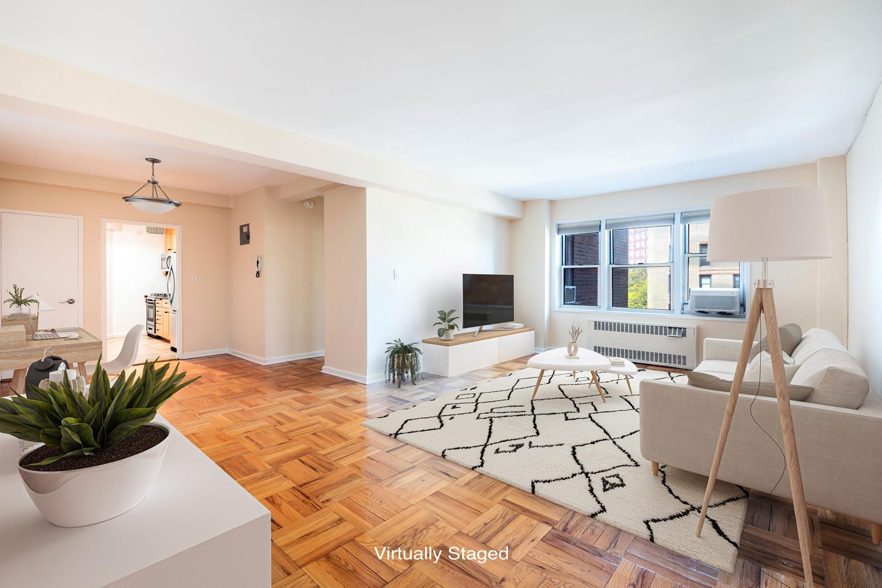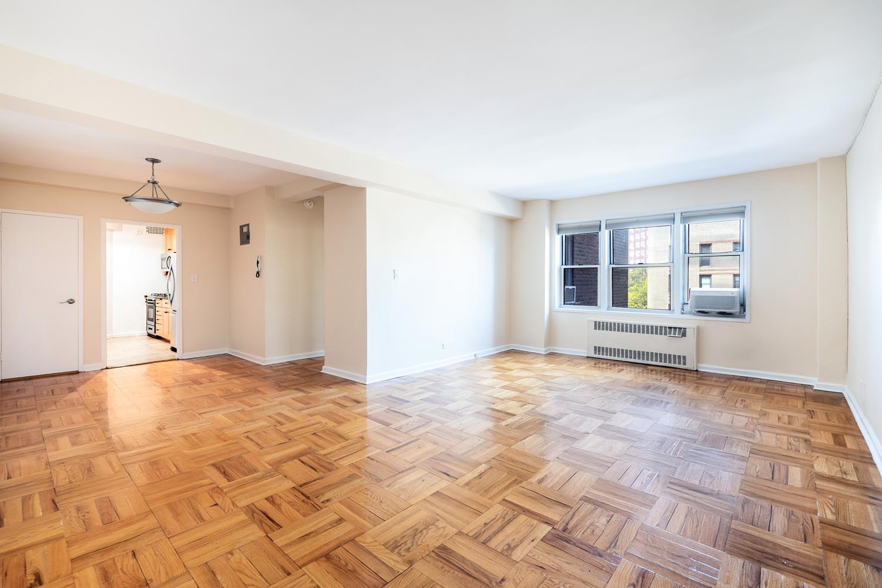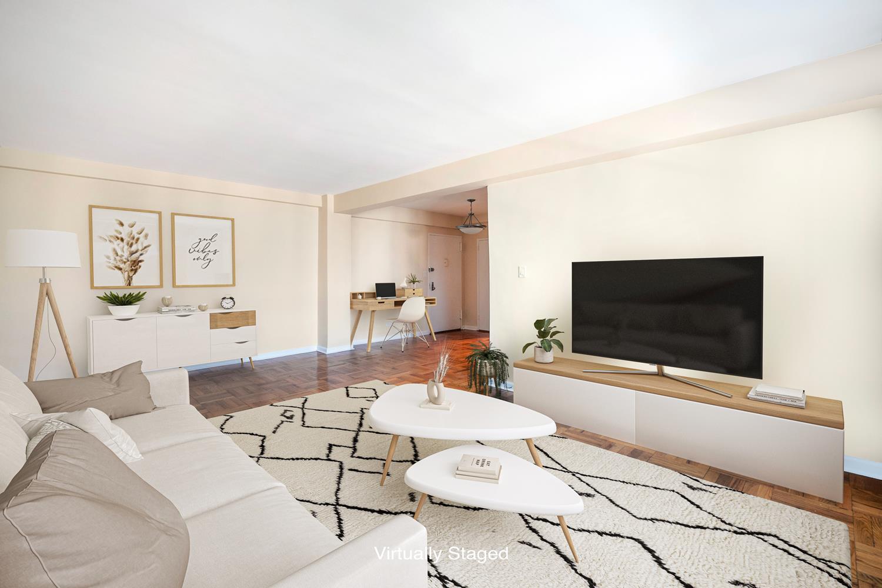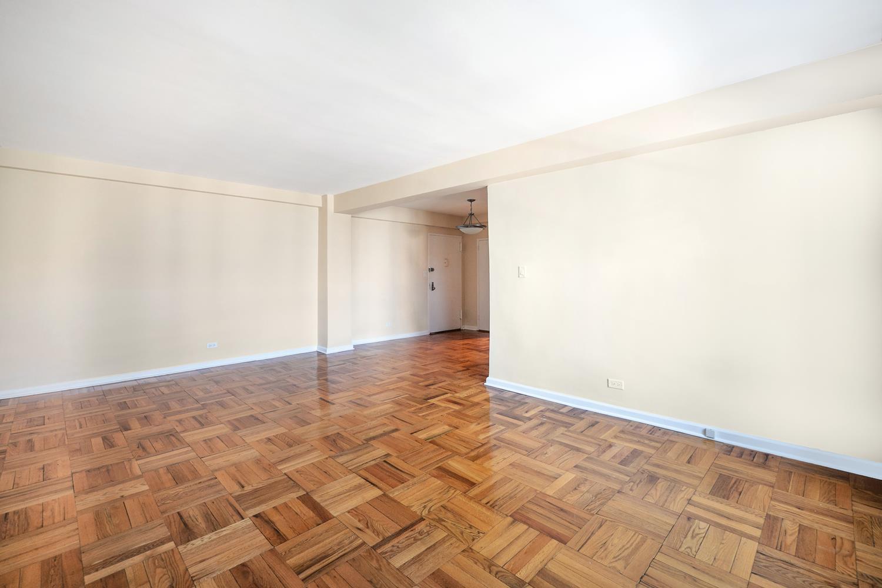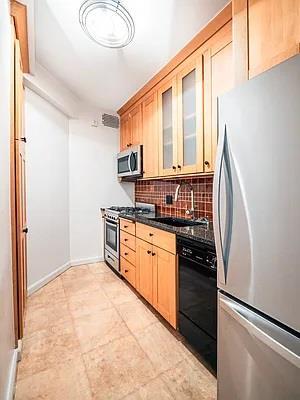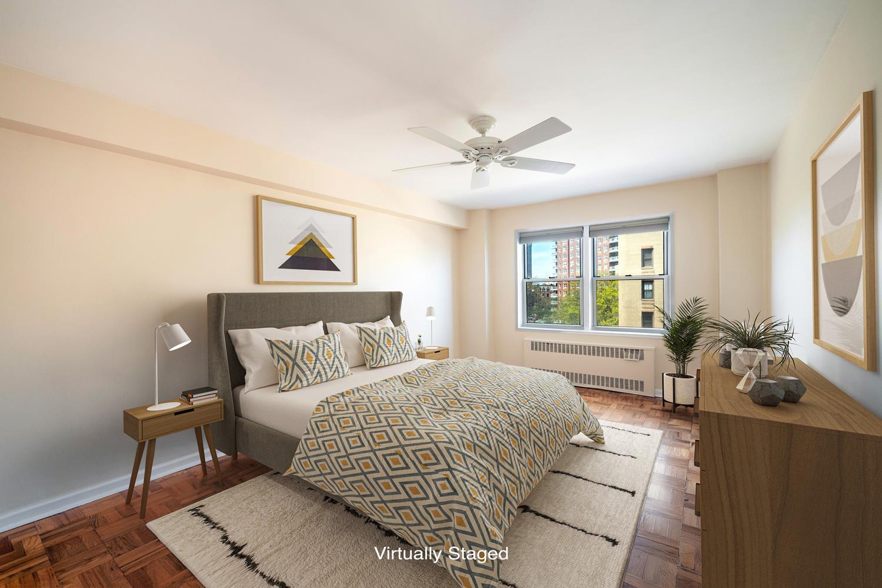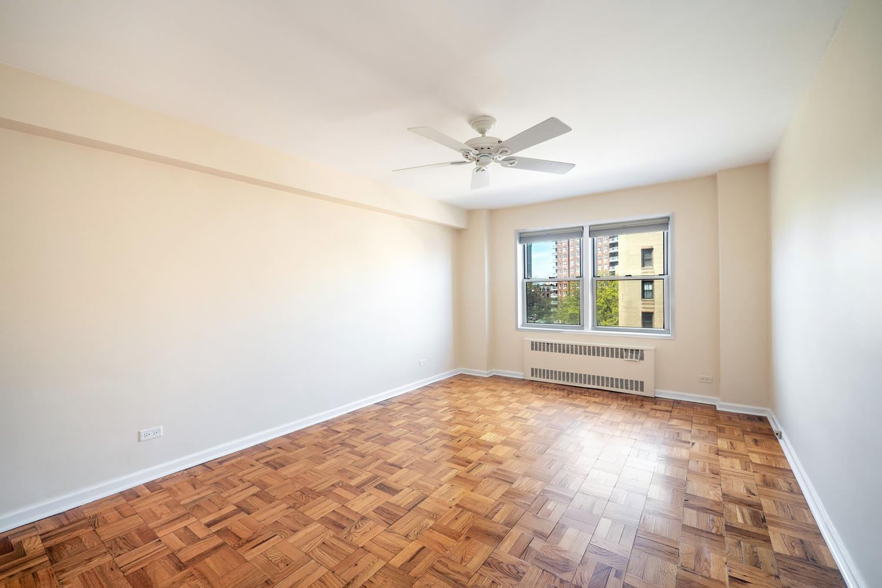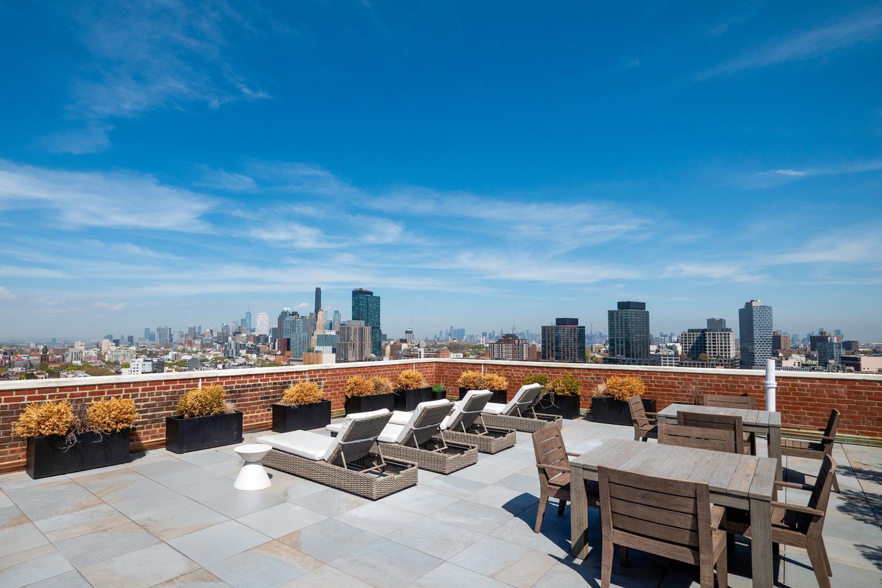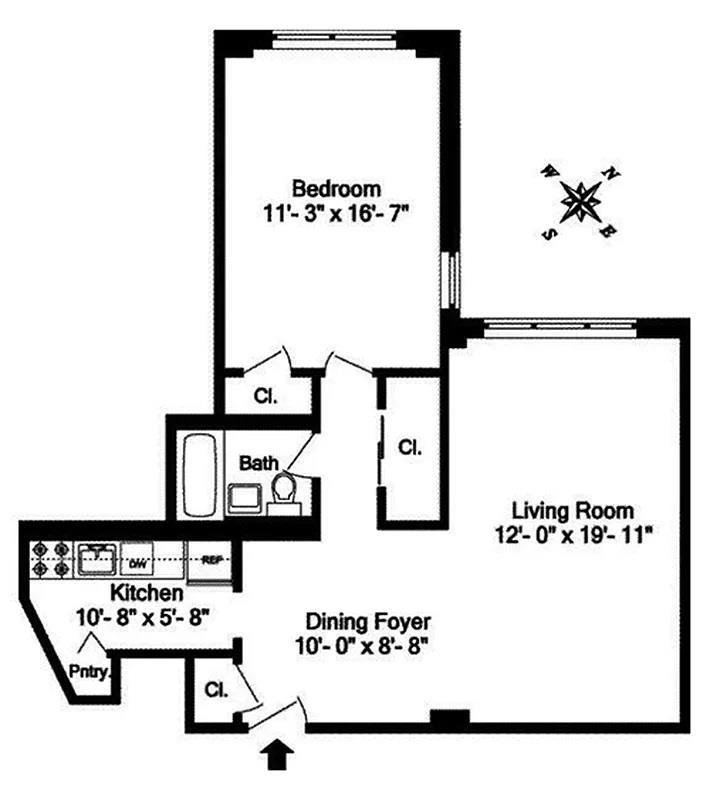
Contract Signed
$ 700,000
Contract Signed
Status
3
Rooms
1
Bedrooms
1
Bathrooms
750/70
ASF/ASM
$ 1,340
Maintenance [Monthly]
80%
Financing Allowed

Description
Experience iconic Brooklyn living at Vanderbilt Plaza, where history and modernity intertwine –an exquisite home that redefines urban living!
This stunning 1-bedroom, 1-bathroom coop, housed in an elegant Art Deco 12-story building from 1956, boasts sun-kissed interiors illuminated by three exposures, beautifully refinished parquet floors, custom closets, and a ceiling fan in the bedroom. The galley kitchen features granite countertops, sleek design, a dishwasher and a rarely found kitchen pantry.
Residents can enjoy exclusive building amenities, including a common rooftop deck with breathtaking 360° views of the Brooklyn skyline, a 24-hour doorman, concierge service, live-in superintendent, in-building laundry facilities as well as bike storage, private storage units, and parking garage (waiting lists) —all in a pet-friendly environment. Recently installed solar panels help contribute to savings in electric costs.
Perfectly situated, this home offers access to nearby cultural treasures like Prospect Park, the Brooklyn Museum, and the Botanic Gardens, alongside Park Slope’s trendy cafes, boutique shops, and the Saturday Farmers Market at Grand Army Plaza. With effortless transportation options, including the 2, 3, 4, 5, B, and Q trains, residents enjoy a seamless 20-minute commute to Manhattan, with entertainment hot spots like the Barclays Center just a stop away.
$178.59 monthly assessment, which is included in monthly maintenance, is set to expire in Dec 2026.
Don’t miss the chance to own a piece of this highly coveted Brooklyn address, blending timeless charm with modern convenience
This stunning 1-bedroom, 1-bathroom coop, housed in an elegant Art Deco 12-story building from 1956, boasts sun-kissed interiors illuminated by three exposures, beautifully refinished parquet floors, custom closets, and a ceiling fan in the bedroom. The galley kitchen features granite countertops, sleek design, a dishwasher and a rarely found kitchen pantry.
Residents can enjoy exclusive building amenities, including a common rooftop deck with breathtaking 360° views of the Brooklyn skyline, a 24-hour doorman, concierge service, live-in superintendent, in-building laundry facilities as well as bike storage, private storage units, and parking garage (waiting lists) —all in a pet-friendly environment. Recently installed solar panels help contribute to savings in electric costs.
Perfectly situated, this home offers access to nearby cultural treasures like Prospect Park, the Brooklyn Museum, and the Botanic Gardens, alongside Park Slope’s trendy cafes, boutique shops, and the Saturday Farmers Market at Grand Army Plaza. With effortless transportation options, including the 2, 3, 4, 5, B, and Q trains, residents enjoy a seamless 20-minute commute to Manhattan, with entertainment hot spots like the Barclays Center just a stop away.
$178.59 monthly assessment, which is included in monthly maintenance, is set to expire in Dec 2026.
Don’t miss the chance to own a piece of this highly coveted Brooklyn address, blending timeless charm with modern convenience
Experience iconic Brooklyn living at Vanderbilt Plaza, where history and modernity intertwine –an exquisite home that redefines urban living!
This stunning 1-bedroom, 1-bathroom coop, housed in an elegant Art Deco 12-story building from 1956, boasts sun-kissed interiors illuminated by three exposures, beautifully refinished parquet floors, custom closets, and a ceiling fan in the bedroom. The galley kitchen features granite countertops, sleek design, a dishwasher and a rarely found kitchen pantry.
Residents can enjoy exclusive building amenities, including a common rooftop deck with breathtaking 360° views of the Brooklyn skyline, a 24-hour doorman, concierge service, live-in superintendent, in-building laundry facilities as well as bike storage, private storage units, and parking garage (waiting lists) —all in a pet-friendly environment. Recently installed solar panels help contribute to savings in electric costs.
Perfectly situated, this home offers access to nearby cultural treasures like Prospect Park, the Brooklyn Museum, and the Botanic Gardens, alongside Park Slope’s trendy cafes, boutique shops, and the Saturday Farmers Market at Grand Army Plaza. With effortless transportation options, including the 2, 3, 4, 5, B, and Q trains, residents enjoy a seamless 20-minute commute to Manhattan, with entertainment hot spots like the Barclays Center just a stop away.
$178.59 monthly assessment, which is included in monthly maintenance, is set to expire in Dec 2026.
Don’t miss the chance to own a piece of this highly coveted Brooklyn address, blending timeless charm with modern convenience
This stunning 1-bedroom, 1-bathroom coop, housed in an elegant Art Deco 12-story building from 1956, boasts sun-kissed interiors illuminated by three exposures, beautifully refinished parquet floors, custom closets, and a ceiling fan in the bedroom. The galley kitchen features granite countertops, sleek design, a dishwasher and a rarely found kitchen pantry.
Residents can enjoy exclusive building amenities, including a common rooftop deck with breathtaking 360° views of the Brooklyn skyline, a 24-hour doorman, concierge service, live-in superintendent, in-building laundry facilities as well as bike storage, private storage units, and parking garage (waiting lists) —all in a pet-friendly environment. Recently installed solar panels help contribute to savings in electric costs.
Perfectly situated, this home offers access to nearby cultural treasures like Prospect Park, the Brooklyn Museum, and the Botanic Gardens, alongside Park Slope’s trendy cafes, boutique shops, and the Saturday Farmers Market at Grand Army Plaza. With effortless transportation options, including the 2, 3, 4, 5, B, and Q trains, residents enjoy a seamless 20-minute commute to Manhattan, with entertainment hot spots like the Barclays Center just a stop away.
$178.59 monthly assessment, which is included in monthly maintenance, is set to expire in Dec 2026.
Don’t miss the chance to own a piece of this highly coveted Brooklyn address, blending timeless charm with modern convenience
Features
Abundant Closets
Adjoining Pantry
Corner Apartment
Custom Closets
Dining Bay
Dining Foyer
Dishwasher
Galley Kitchen
Range
View / Exposure
City Views
East, South Exposures

Building Details
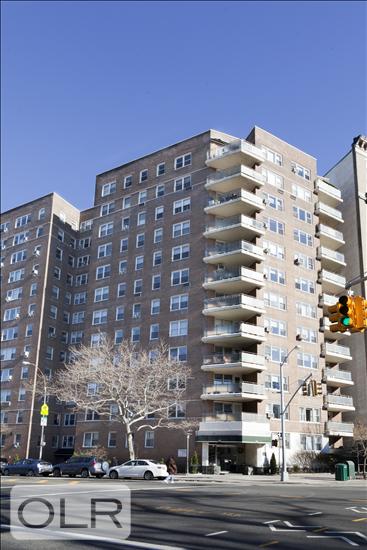
Co-op
Ownership
Mid-Rise
Building Type
Full-Time Doorman
Service Level
Elevator
Access
Pets Allowed
Pet Policy
1170/9
Block/Lot
Post-War
Age
1957
Year Built
12/111
Floors/Apts
Building Amenities
Bike Room
Garage
Laundry Room
Private Storage
Roof Deck
Building Statistics
$ 913 APPSF
Closed Sales Data [Last 12 Months]

Contact
Tushar Vora
License
Licensed As: Vora Tushar
Mortgage Calculator
All information furnished regarding property for sale, rental or financing is from sources deemed reliable, but no warranty or representation is made as to the accuracy thereof and same is submitted subject to errors, omissions, change of price, rental or other conditions, prior sale, lease or financing or withdrawal without notice. All dimensions are approximate. For exact dimensions, you must hire your own architect or engineer.
Listing ID: 566305
