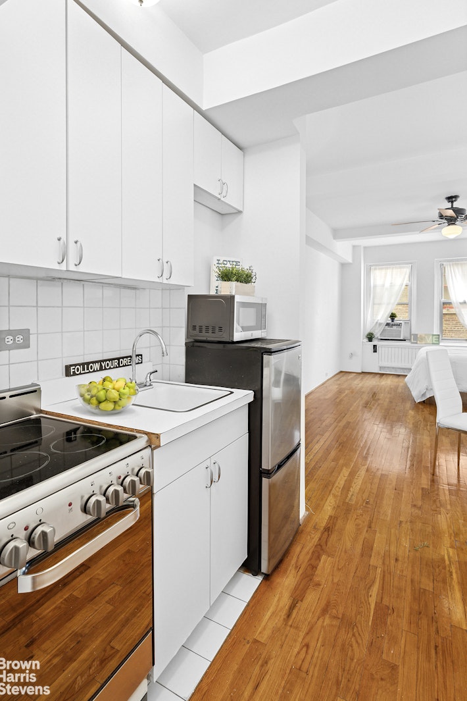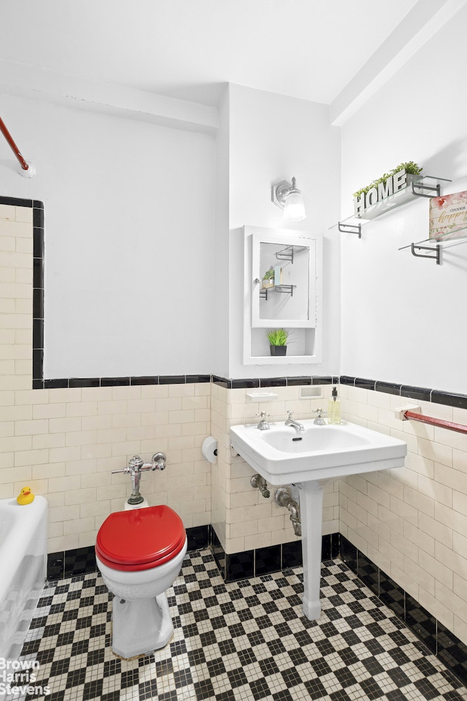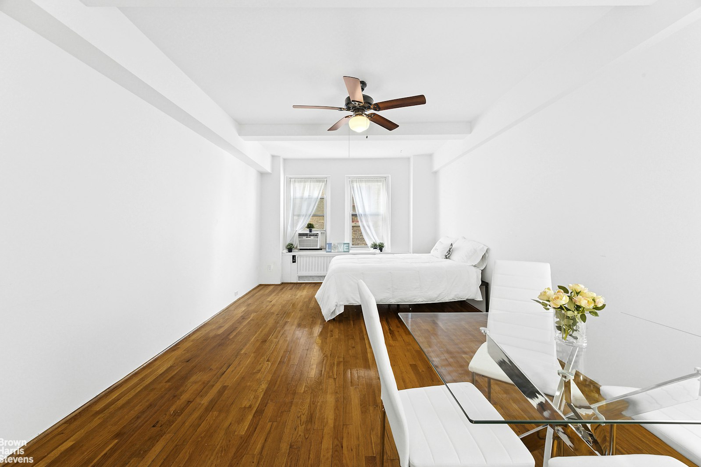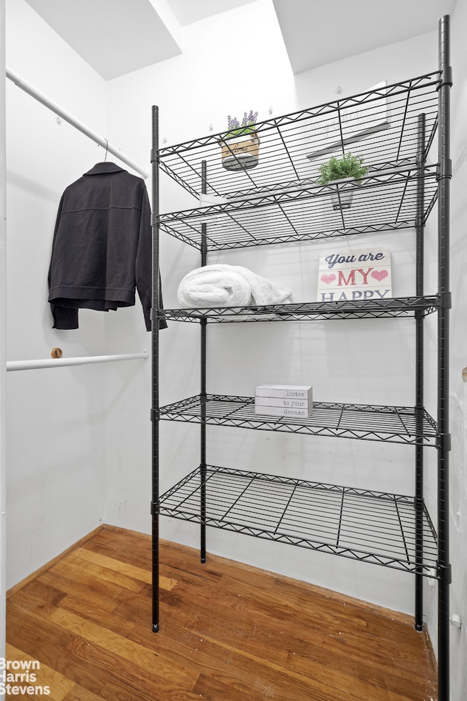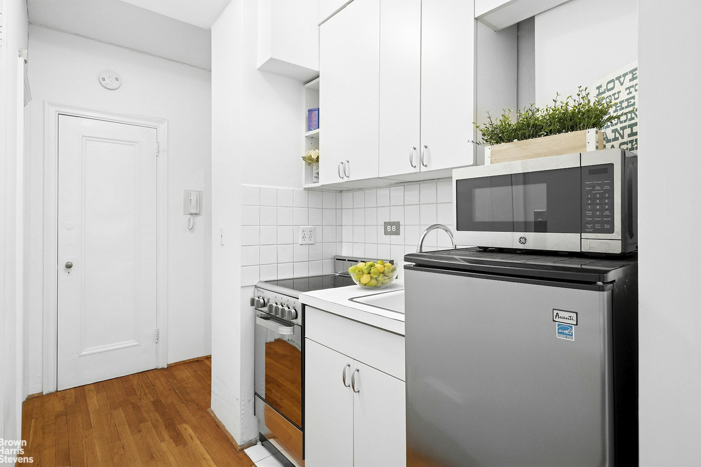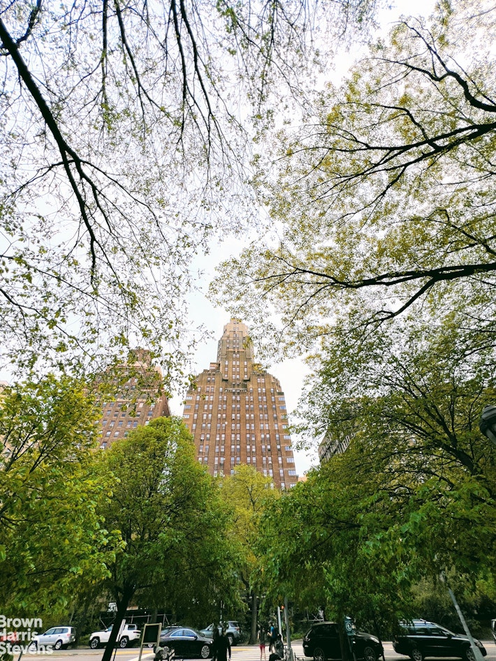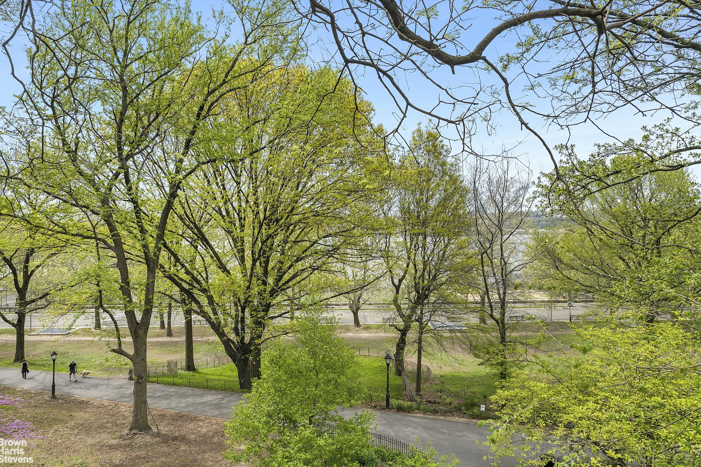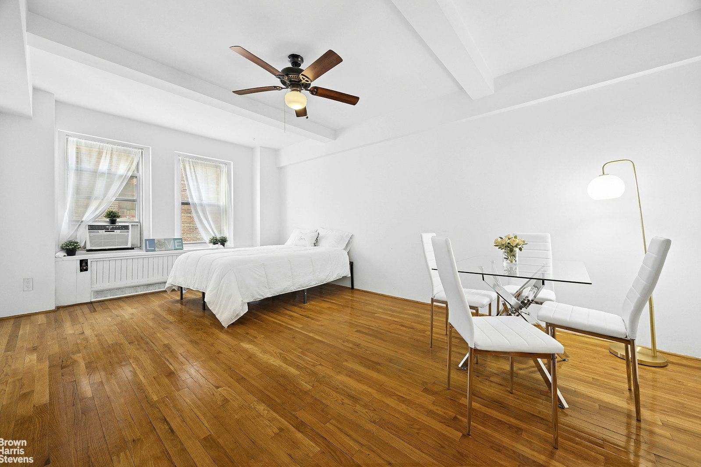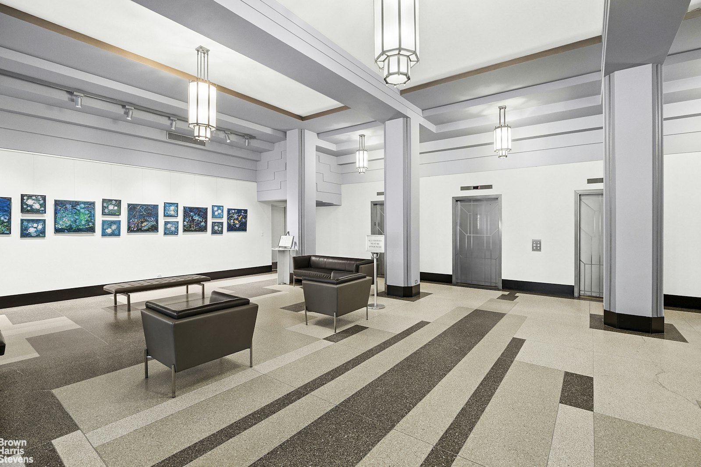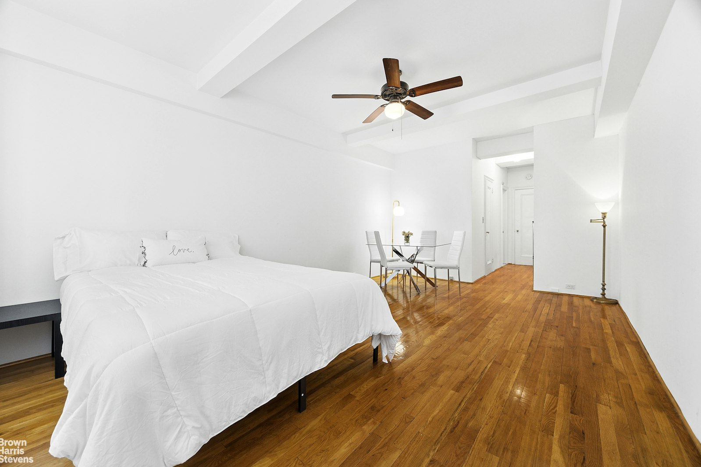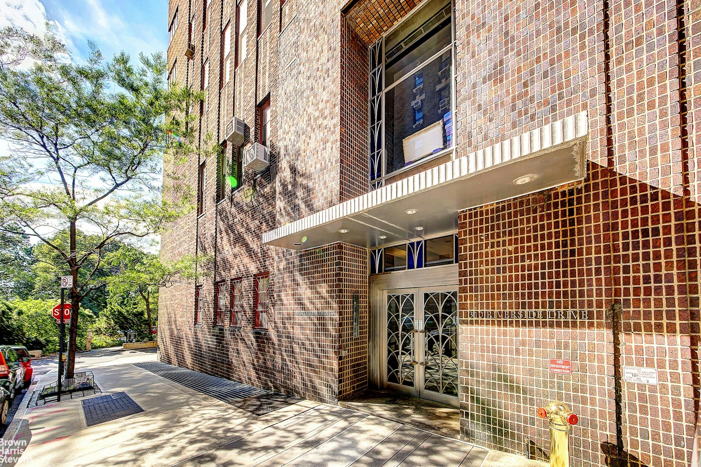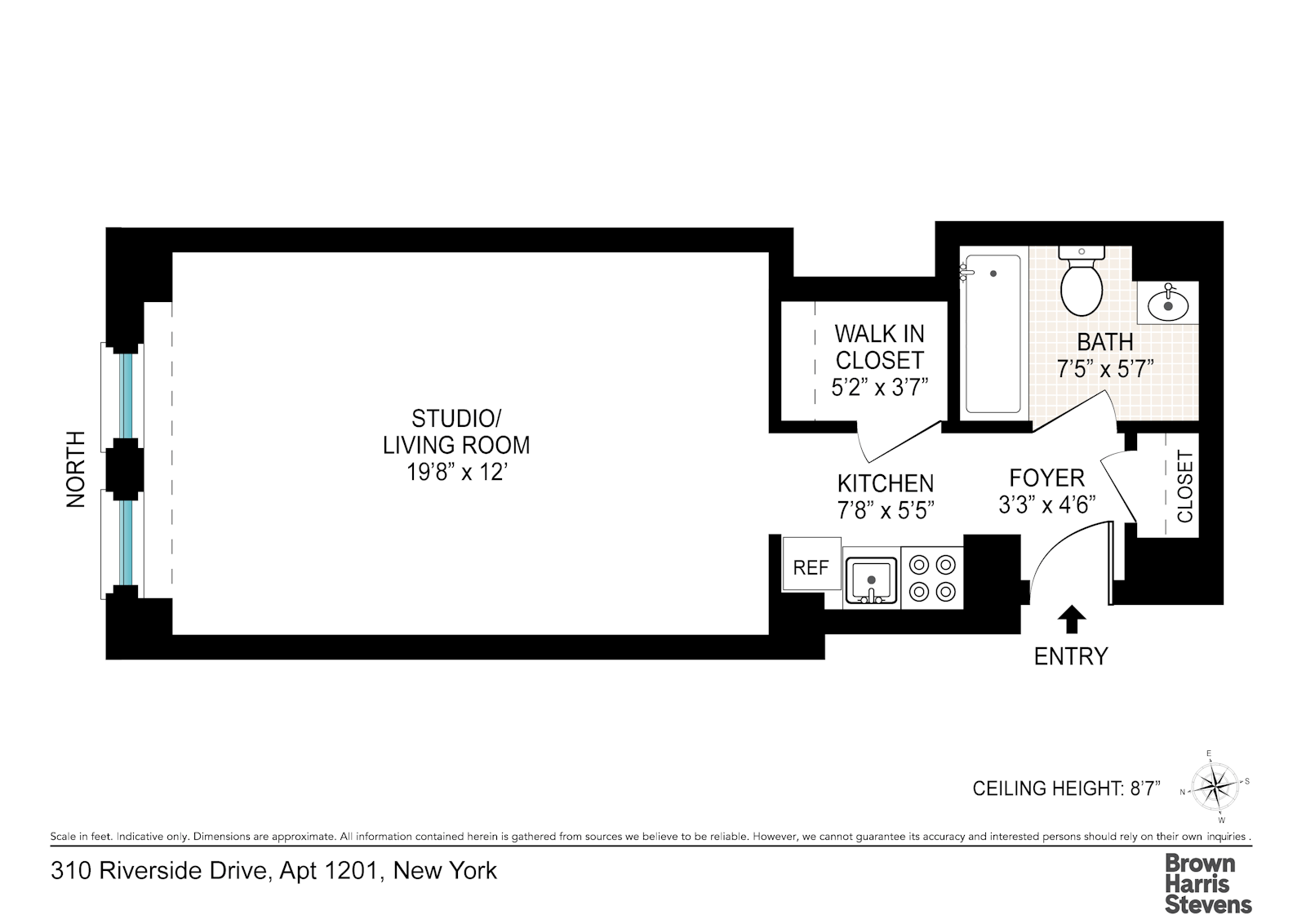
$ 375,000
Active
Status
1
Rooms
1
Bathrooms
$ 744
Maintenance [Monthly]
80%
Financing Allowed

Description
Welcome to The Masters at 310 Riverside Drive, where timeless design meets the warmth of home. Enter into a restored Art Deco lobby and be greeted by a front desk concierge. Ride the elevator up to the 12th floor, and enter into this bright studio which offers a quiet, peaceful retreat (Interior view that has a side peak of the Hudson River), two generous closets (including a spacious walk-in), and an efficient kitchen. Originally home to a museum and cultural center, this historic building became a cooperative in 1988-and has since welcomed residents like Elie Wiesel and Billy Strayhorn. Full-service amenities include bike storage, a live-in resident manager, and laundry on the lower level. A pet, pied- -terres, and guarantors are all welcome. Enjoy the best of city living with the serenity of Riverside Park (With cherry trees, beautiful flowers and the Hudson River too) moments away, quick access to the 1 train, amazing restaurants/cafes, and 60,000 sq ft Whole Foods shopping center nearby. Perfect primary residence starter home with the best of everything at your door.
Welcome to The Masters at 310 Riverside Drive, where timeless design meets the warmth of home. Enter into a restored Art Deco lobby and be greeted by a front desk concierge. Ride the elevator up to the 12th floor, and enter into this bright studio which offers a quiet, peaceful retreat (Interior view that has a side peak of the Hudson River), two generous closets (including a spacious walk-in), and an efficient kitchen. Originally home to a museum and cultural center, this historic building became a cooperative in 1988-and has since welcomed residents like Elie Wiesel and Billy Strayhorn. Full-service amenities include bike storage, a live-in resident manager, and laundry on the lower level. A pet, pied- -terres, and guarantors are all welcome. Enjoy the best of city living with the serenity of Riverside Park (With cherry trees, beautiful flowers and the Hudson River too) moments away, quick access to the 1 train, amazing restaurants/cafes, and 60,000 sq ft Whole Foods shopping center nearby. Perfect primary residence starter home with the best of everything at your door.
Listing Courtesy of Brown Harris Stevens Residential Sales LLC
Features
A/C
View / Exposure
North Exposure

Building Details
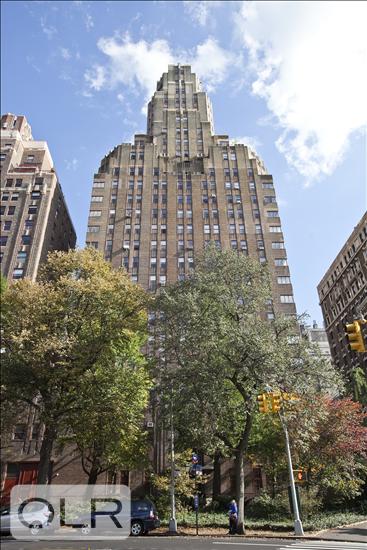
Co-op
Ownership
High-Rise
Building Type
Concierge
Service Level
Elevator
Access
Pets Allowed
Pet Policy
1890/40
Block/Lot
Pre-War
Age
1929
Year Built
24/323
Floors/Apts
Building Amenities
Bike Room
Laundry Room
Party Room
Private Storage
Building Statistics
$ 879 APPSF
Closed Sales Data [Last 12 Months]

Contact
Charles Mazalatis
License
Licensed As: Charles Mazalatis
President & Licensed Real Estate Broker
Mortgage Calculator

This information is not verified for authenticity or accuracy and is not guaranteed and may not reflect all real estate activity in the market.
©2025 REBNY Listing Service, Inc. All rights reserved.
All information is intended only for the Registrant’s personal, non-commercial use.
RLS Data display by Maz Group NY.
Additional building data provided by On-Line Residential [OLR].
All information furnished regarding property for sale, rental or financing is from sources deemed reliable, but no warranty or representation is made as to the accuracy thereof and same is submitted subject to errors, omissions, change of price, rental or other conditions, prior sale, lease or financing or withdrawal without notice. All dimensions are approximate. For exact dimensions, you must hire your own architect or engineer.
Listing ID: 467432
