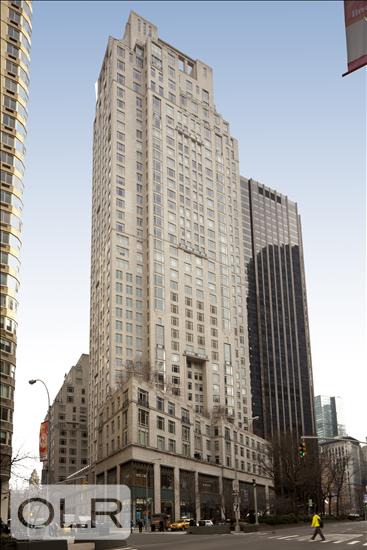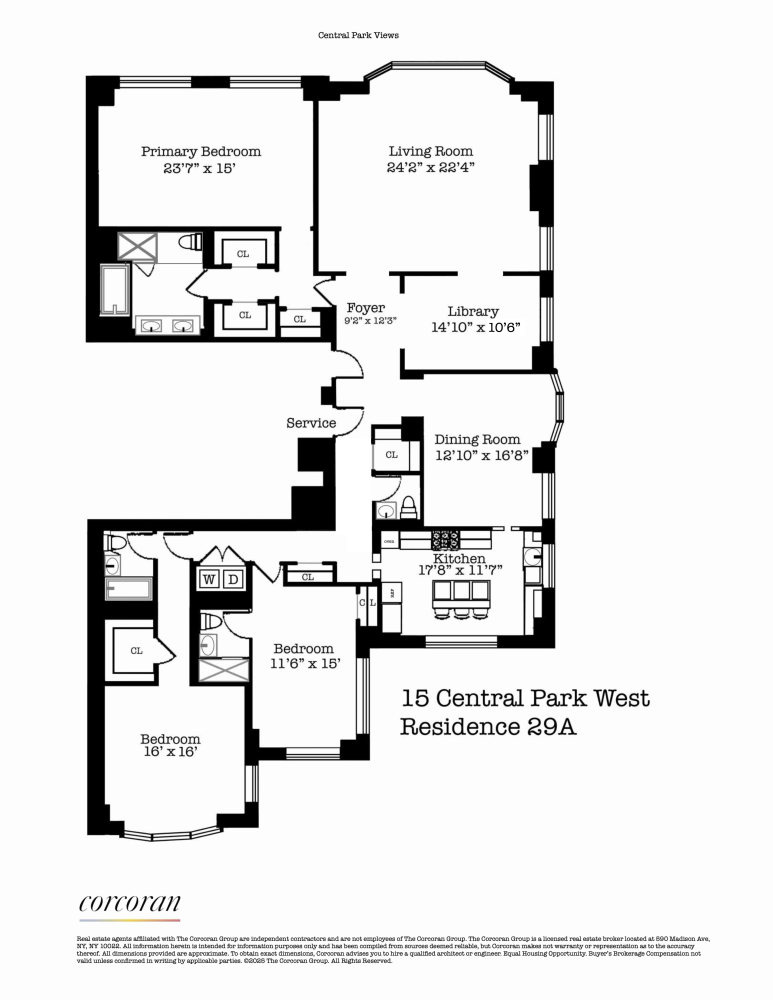
$ 25,000,000
Active
Status
7
Rooms
3
Bedrooms
3.5
Bathrooms
3,103/288
ASF/ASM
$ 5,346
Real Estate Taxes
[Monthly]
$ 7,733
Common Charges [Monthly]
90%
Financing Allowed

Description
15 Central Park West was developed by the Zeckendorf brothers and impeccably designed by Robert A.M. Stern Architects to reflect a harmonious blend of timeless elegance and contemporary sophistication. Revered as one of Manhattan's most iconic and coveted addresses, this landmark residence stands as a testament to the city's enduring architectural and cultural legacy.
Perched high in the Tower at 15 Central Park West, Residence 29A is a meticulously designed 3,103-square-foot home, offering three gracious bedrooms, a richly appointed library, and a formal dining room. Ceilings rise to approximately 11 feet throughout the principal rooms, enhancing the sense of space and light. With over 45 linear feet of unobstructed frontage on Central Park and wide-plank light oak flooring underfoot, the residence embodies quiet refinement at every turn.
A semi-private landing leads to a formal entry gallery, offering a breathtaking axis of Central Park views upon arrival. The grand corner living room is illuminated by oversized windows facing east and south, bathing the space in natural light throughout the day. The adjacent library, enveloped in a deep aubergine lacquer, features expansive windows framing cinematic city vistas.
The formal dining room is ideally situated between the living room and kitchen, with sweeping southern exposures. The windowed chef's kitchen, with views to the south and west, is appointed with bespoke cabinetry, stone countertops, and top-tier appliances, including a five-burner gas cooktop, double ovens, a microwave, and a wine refrigerator. A breakfast table with seating for four adds both function and elegance.
The primary suite is a sanctuary, overlooking Central Park and offering two custom-fitted walk-in closets and a marble-clad en-suite bath with dual vanities, a deep soaking tub, and a separate shower. Two additional bedrooms face west, capturing warm afternoon light and open skyline views; each includes a generous walk-in closet and en-suite bath. A discreet powder room and in-unit washer/dryer complete the thoughtful layout.
Residents of 15 Central Park West enjoy an unmatched suite of amenities, curated to provide the highest levels of privacy, service, and comfort. These include a residents-only dining room, a landscaped motor court with on-site parking, and a full-service staff comprising a 24-hour doorman, concierge, and porters. The 14,000-square-foot wellness center features a sky-lit 75-foot lap pool, state-of-the-art fitness equipment, steam and sauna rooms, and treatment areas. Additional amenities include a library, a private screening room designed by Theo Kalomirakis, a billiards lounge, a playroom, a business center with a 1,400-square-foot boardroom, individual wine cellars, bicycle storage, and private storage units.
All furniture and light fixtures are excluded from the sale.
Perched high in the Tower at 15 Central Park West, Residence 29A is a meticulously designed 3,103-square-foot home, offering three gracious bedrooms, a richly appointed library, and a formal dining room. Ceilings rise to approximately 11 feet throughout the principal rooms, enhancing the sense of space and light. With over 45 linear feet of unobstructed frontage on Central Park and wide-plank light oak flooring underfoot, the residence embodies quiet refinement at every turn.
A semi-private landing leads to a formal entry gallery, offering a breathtaking axis of Central Park views upon arrival. The grand corner living room is illuminated by oversized windows facing east and south, bathing the space in natural light throughout the day. The adjacent library, enveloped in a deep aubergine lacquer, features expansive windows framing cinematic city vistas.
The formal dining room is ideally situated between the living room and kitchen, with sweeping southern exposures. The windowed chef's kitchen, with views to the south and west, is appointed with bespoke cabinetry, stone countertops, and top-tier appliances, including a five-burner gas cooktop, double ovens, a microwave, and a wine refrigerator. A breakfast table with seating for four adds both function and elegance.
The primary suite is a sanctuary, overlooking Central Park and offering two custom-fitted walk-in closets and a marble-clad en-suite bath with dual vanities, a deep soaking tub, and a separate shower. Two additional bedrooms face west, capturing warm afternoon light and open skyline views; each includes a generous walk-in closet and en-suite bath. A discreet powder room and in-unit washer/dryer complete the thoughtful layout.
Residents of 15 Central Park West enjoy an unmatched suite of amenities, curated to provide the highest levels of privacy, service, and comfort. These include a residents-only dining room, a landscaped motor court with on-site parking, and a full-service staff comprising a 24-hour doorman, concierge, and porters. The 14,000-square-foot wellness center features a sky-lit 75-foot lap pool, state-of-the-art fitness equipment, steam and sauna rooms, and treatment areas. Additional amenities include a library, a private screening room designed by Theo Kalomirakis, a billiards lounge, a playroom, a business center with a 1,400-square-foot boardroom, individual wine cellars, bicycle storage, and private storage units.
All furniture and light fixtures are excluded from the sale.
15 Central Park West was developed by the Zeckendorf brothers and impeccably designed by Robert A.M. Stern Architects to reflect a harmonious blend of timeless elegance and contemporary sophistication. Revered as one of Manhattan's most iconic and coveted addresses, this landmark residence stands as a testament to the city's enduring architectural and cultural legacy.
Perched high in the Tower at 15 Central Park West, Residence 29A is a meticulously designed 3,103-square-foot home, offering three gracious bedrooms, a richly appointed library, and a formal dining room. Ceilings rise to approximately 11 feet throughout the principal rooms, enhancing the sense of space and light. With over 45 linear feet of unobstructed frontage on Central Park and wide-plank light oak flooring underfoot, the residence embodies quiet refinement at every turn.
A semi-private landing leads to a formal entry gallery, offering a breathtaking axis of Central Park views upon arrival. The grand corner living room is illuminated by oversized windows facing east and south, bathing the space in natural light throughout the day. The adjacent library, enveloped in a deep aubergine lacquer, features expansive windows framing cinematic city vistas.
The formal dining room is ideally situated between the living room and kitchen, with sweeping southern exposures. The windowed chef's kitchen, with views to the south and west, is appointed with bespoke cabinetry, stone countertops, and top-tier appliances, including a five-burner gas cooktop, double ovens, a microwave, and a wine refrigerator. A breakfast table with seating for four adds both function and elegance.
The primary suite is a sanctuary, overlooking Central Park and offering two custom-fitted walk-in closets and a marble-clad en-suite bath with dual vanities, a deep soaking tub, and a separate shower. Two additional bedrooms face west, capturing warm afternoon light and open skyline views; each includes a generous walk-in closet and en-suite bath. A discreet powder room and in-unit washer/dryer complete the thoughtful layout.
Residents of 15 Central Park West enjoy an unmatched suite of amenities, curated to provide the highest levels of privacy, service, and comfort. These include a residents-only dining room, a landscaped motor court with on-site parking, and a full-service staff comprising a 24-hour doorman, concierge, and porters. The 14,000-square-foot wellness center features a sky-lit 75-foot lap pool, state-of-the-art fitness equipment, steam and sauna rooms, and treatment areas. Additional amenities include a library, a private screening room designed by Theo Kalomirakis, a billiards lounge, a playroom, a business center with a 1,400-square-foot boardroom, individual wine cellars, bicycle storage, and private storage units.
All furniture and light fixtures are excluded from the sale.
Perched high in the Tower at 15 Central Park West, Residence 29A is a meticulously designed 3,103-square-foot home, offering three gracious bedrooms, a richly appointed library, and a formal dining room. Ceilings rise to approximately 11 feet throughout the principal rooms, enhancing the sense of space and light. With over 45 linear feet of unobstructed frontage on Central Park and wide-plank light oak flooring underfoot, the residence embodies quiet refinement at every turn.
A semi-private landing leads to a formal entry gallery, offering a breathtaking axis of Central Park views upon arrival. The grand corner living room is illuminated by oversized windows facing east and south, bathing the space in natural light throughout the day. The adjacent library, enveloped in a deep aubergine lacquer, features expansive windows framing cinematic city vistas.
The formal dining room is ideally situated between the living room and kitchen, with sweeping southern exposures. The windowed chef's kitchen, with views to the south and west, is appointed with bespoke cabinetry, stone countertops, and top-tier appliances, including a five-burner gas cooktop, double ovens, a microwave, and a wine refrigerator. A breakfast table with seating for four adds both function and elegance.
The primary suite is a sanctuary, overlooking Central Park and offering two custom-fitted walk-in closets and a marble-clad en-suite bath with dual vanities, a deep soaking tub, and a separate shower. Two additional bedrooms face west, capturing warm afternoon light and open skyline views; each includes a generous walk-in closet and en-suite bath. A discreet powder room and in-unit washer/dryer complete the thoughtful layout.
Residents of 15 Central Park West enjoy an unmatched suite of amenities, curated to provide the highest levels of privacy, service, and comfort. These include a residents-only dining room, a landscaped motor court with on-site parking, and a full-service staff comprising a 24-hour doorman, concierge, and porters. The 14,000-square-foot wellness center features a sky-lit 75-foot lap pool, state-of-the-art fitness equipment, steam and sauna rooms, and treatment areas. Additional amenities include a library, a private screening room designed by Theo Kalomirakis, a billiards lounge, a playroom, a business center with a 1,400-square-foot boardroom, individual wine cellars, bicycle storage, and private storage units.
All furniture and light fixtures are excluded from the sale.
Listing Courtesy of Corcoran Group
Features
A/C
Washer / Dryer
View / Exposure
City Views
Park Views
East, South, West Exposures

Building Details

Condo
Ownership
High-Rise
Building Type
Full Service
Service Level
Attended Elevator
Access
Pets Allowed
Pet Policy
1114/7503
Block/Lot
Post-War
Age
2007
Year Built
43/199
Floors/Apts
Building Amenities
Bike Room
Billiards Room
Business Center
Cinema Room
Courtyard
Driveway
Fitness Facility
Garage
Garden
Laundry Room
Party Room
Playroom
Pool
Private Storage
Roof Deck
Sauna
Valet Service
Wine Cellar
Building Statistics
$ 6,195 APPSF
Closed Sales Data [Last 12 Months]

Contact
Charles Mazalatis
License
Licensed As: Charles Mazalatis
President & Licensed Real Estate Broker
Mortgage Calculator

This information is not verified for authenticity or accuracy and is not guaranteed and may not reflect all real estate activity in the market.
©2025 REBNY Listing Service, Inc. All rights reserved.
All information is intended only for the Registrant’s personal, non-commercial use.
RLS Data display by Maz Group NY.
Additional building data provided by On-Line Residential [OLR].
All information furnished regarding property for sale, rental or financing is from sources deemed reliable, but no warranty or representation is made as to the accuracy thereof and same is submitted subject to errors, omissions, change of price, rental or other conditions, prior sale, lease or financing or withdrawal without notice. All dimensions are approximate. For exact dimensions, you must hire your own architect or engineer.
Listing ID: 100529















