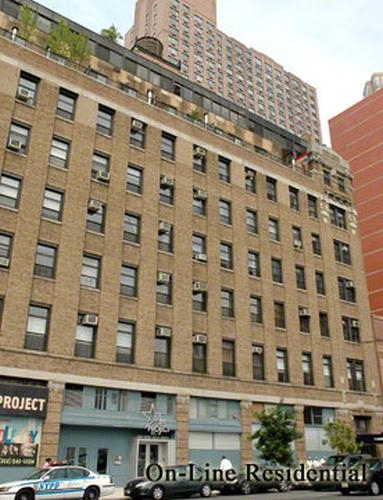
$ 5,700
/
$ 5,700
[F]
Active
Status
4
Rooms
2
Bedrooms
1
Bathrooms
12
Term [Months]
Immediately
Available

Description
Enjoy Downtown loft ambiance in the heart of Midtown in this stunning two-bedroom, one-bathroom home featuring an expansive open layout and contemporary updates in a full-service prewar building located where vibrant Hell's Kitchen meets luxurious Hudson Yards.
Spanning approximately 1,150 square feet, this spacious home delivers coveted loft proportions from the 11.5-foot-tall beamed ceilings to the gorgeous wide-plank hardwood floors. A gracious foyer with a roomy coat closet opens to the 30-foot-long living room, providing a generous footprint for seating, dining and home office areas alongside wide art walls and designer lighting. Chefs will love the separate kitchen where beadboard style cabinetry, butcher-block counters and a classic farm sink surround stainless steel appliances, including a gas range, French door refrigerator and dishwasher.
Head to the king-size primary bedroom to find northern exposures facing the peaceful back of the building, chic industrial style lighting, and two large floor-to-ceiling closets. The second bedroom features a wall of painted brick and oversized windows. Near the entry, an oversized spa bathroom with a wide double console vanity, deep soaking tub rain shower, a linen closet and swaths of marble subway tile completes this fantastic Hell's Kitchen home.
The Armory is a 1912 warehouse once used as an Army Reserve Center. Today, the legal live-work building offers full-time doorman and live-in superintendent service, laundry on every floor, resident storage, a bike room and a stunning roof deck. Perfectly situated within reach of Midtown, Chelsea, Hudson Yards and the Theater District — this exceptional Hell's Kitchen location is filled with the city's premier shopping, dining, nightlife and entertainment destinations. Catch a Broadway show followed by an award-winning culinary experience, or spend the day exploring The High Line or 500 acres of waterfront outdoor space and recreation at Hudson River Park.
Transportation options abound with A/C/E, 1/2/3, N/Q/R/W, S and 7 trains, excellent bus service, CitiBikes, Port Authority and the Lincoln Tunnel all within blocks.
Enjoy Downtown loft ambiance in the heart of Midtown in this stunning two-bedroom, one-bathroom home featuring an expansive open layout and contemporary updates in a full-service prewar building located where vibrant Hell's Kitchen meets luxurious Hudson Yards.
Spanning approximately 1,150 square feet, this spacious home delivers coveted loft proportions from the 11.5-foot-tall beamed ceilings to the gorgeous wide-plank hardwood floors. A gracious foyer with a roomy coat closet opens to the 30-foot-long living room, providing a generous footprint for seating, dining and home office areas alongside wide art walls and designer lighting. Chefs will love the separate kitchen where beadboard style cabinetry, butcher-block counters and a classic farm sink surround stainless steel appliances, including a gas range, French door refrigerator and dishwasher.
Head to the king-size primary bedroom to find northern exposures facing the peaceful back of the building, chic industrial style lighting, and two large floor-to-ceiling closets. The second bedroom features a wall of painted brick and oversized windows. Near the entry, an oversized spa bathroom with a wide double console vanity, deep soaking tub rain shower, a linen closet and swaths of marble subway tile completes this fantastic Hell's Kitchen home.
The Armory is a 1912 warehouse once used as an Army Reserve Center. Today, the legal live-work building offers full-time doorman and live-in superintendent service, laundry on every floor, resident storage, a bike room and a stunning roof deck. Perfectly situated within reach of Midtown, Chelsea, Hudson Yards and the Theater District — this exceptional Hell's Kitchen location is filled with the city's premier shopping, dining, nightlife and entertainment destinations. Catch a Broadway show followed by an award-winning culinary experience, or spend the day exploring The High Line or 500 acres of waterfront outdoor space and recreation at Hudson River Park.
Transportation options abound with A/C/E, 1/2/3, N/Q/R/W, S and 7 trains, excellent bus service, CitiBikes, Port Authority and the Lincoln Tunnel all within blocks.
Listing Courtesy of Compass
Features
A/C

Building Details

Co-op
Ownership
Loft
Building Type
Full-Time Doorman
Service Level
Elevator
Access
Pets Allowed
Pet Policy
1071/7502
Block/Lot
Pre-War
Age
1929
Year Built
9/151
Floors/Apts
Building Amenities
Bike Room
Common Storage
Laundry Room
Playroom
Roof Deck
Building Statistics
$ 723 APPSF
Closed Sales Data [Last 12 Months]

Contact
Charles Mazalatis
License
Licensed As: Charles Mazalatis
President & Licensed Real Estate Broker

This information is not verified for authenticity or accuracy and is not guaranteed and may not reflect all real estate activity in the market.
©2025 REBNY Listing Service, Inc. All rights reserved.
All information is intended only for the Registrant’s personal, non-commercial use.
RLS Data display by Maz Group NY.
Additional building data provided by On-Line Residential [OLR].
All information furnished regarding property for sale, rental or financing is from sources deemed reliable, but no warranty or representation is made as to the accuracy thereof and same is submitted subject to errors, omissions, change of price, rental or other conditions, prior sale, lease or financing or withdrawal without notice. All dimensions are approximate. For exact dimensions, you must hire your own architect or engineer.
Listing ID: 1973931








