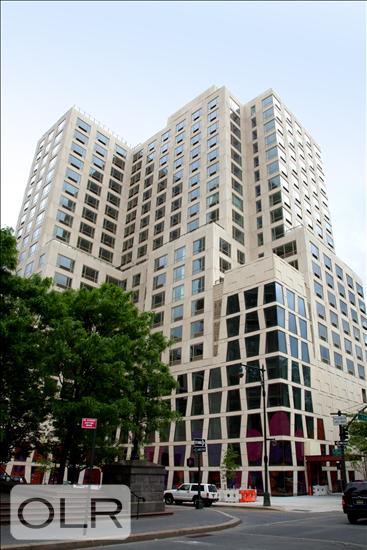
$ 2,000,000
Active
Status
6
Rooms
2
Bedrooms
2.5
Bathrooms
1,273/118
ASF/ASM
$ 1,895
Real Estate Taxes
[Monthly]
$ 2,218
Common Charges [Monthly]
90%
Financing Allowed

Description
Direct Central Park views in this luxurious split bedroom corner home – Welcome to 19C at 1280 Fifth Avenue.
Perched atop the 19th floor of a Robert A.M. Stern-designed condominium, 19C is a stunning split layout two-bedroom, two-bathroom home offering sweeping views of Central Park, the Reservoir, and the iconic Midtown skyline.
This airy and sophisticated residence features floor-to-ceiling windows, that flood the space with natural light and frame postcard-worthy panoramas from every room. The gracious layout includes corner views, and an expansive living and dining area, which is ideal for entertaining or relaxing above the treetops.
The open chef’s kitchen is outfitted with top-of-the-line stainless steel Thermador appliances, sleek cabinetry, and a generous stone island, making cooking as elegant as it is efficient. The king-sized primary suite offers its own stunning park views, generous closet space, and en-suite bath with a deep soaking tub and glass-enclosed shower.
Additional highlights include wide-plank oak floors, high ceilings, central air, a washer/dryer, and custom window treatments throughout.
1280 Fifth Avenue is a full-service luxury condominium with a 24-hour doorman and concierge, gym, children's play room, game room, live-in super, on site parking, roof deck, and swimming pool. Located directly across from Central Park and just moments from Museum Mile, the best of Manhattan culture, nature, and dining are at your doorstep.
Direct Central Park views in this luxurious split bedroom corner home – Welcome to 19C at 1280 Fifth Avenue.
Perched atop the 19th floor of a Robert A.M. Stern-designed condominium, 19C is a stunning split layout two-bedroom, two-bathroom home offering sweeping views of Central Park, the Reservoir, and the iconic Midtown skyline.
This airy and sophisticated residence features floor-to-ceiling windows, that flood the space with natural light and frame postcard-worthy panoramas from every room. The gracious layout includes corner views, and an expansive living and dining area, which is ideal for entertaining or relaxing above the treetops.
The open chef’s kitchen is outfitted with top-of-the-line stainless steel Thermador appliances, sleek cabinetry, and a generous stone island, making cooking as elegant as it is efficient. The king-sized primary suite offers its own stunning park views, generous closet space, and en-suite bath with a deep soaking tub and glass-enclosed shower.
Additional highlights include wide-plank oak floors, high ceilings, central air, a washer/dryer, and custom window treatments throughout.
1280 Fifth Avenue is a full-service luxury condominium with a 24-hour doorman and concierge, gym, children's play room, game room, live-in super, on site parking, roof deck, and swimming pool. Located directly across from Central Park and just moments from Museum Mile, the best of Manhattan culture, nature, and dining are at your doorstep.
Listing Courtesy of Compass
Features
A/C [Central]
Washer / Dryer
View / Exposure
East, South, West Exposures

Building Details

Condo
Ownership
Mid-Rise
Building Type
Full Service
Service Level
Elevator
Access
Pets Allowed
Pet Policy
1615/7501
Block/Lot
Post-War
Age
2012
Year Built
19/111
Floors/Apts
Building Amenities
Bike Room
Fitness Facility
Garage
Playroom
Pool
Private Storage
Roof Deck
Building Statistics
$ 1,248 APPSF
Closed Sales Data [Last 12 Months]

Contact
Charles Mazalatis
License
Licensed As: Charles Mazalatis
President & Licensed Real Estate Broker
Mortgage Calculator

This information is not verified for authenticity or accuracy and is not guaranteed and may not reflect all real estate activity in the market.
©2025 REBNY Listing Service, Inc. All rights reserved.
All information is intended only for the Registrant’s personal, non-commercial use.
RLS Data display by Maz Group NY.
Additional building data provided by On-Line Residential [OLR].
All information furnished regarding property for sale, rental or financing is from sources deemed reliable, but no warranty or representation is made as to the accuracy thereof and same is submitted subject to errors, omissions, change of price, rental or other conditions, prior sale, lease or financing or withdrawal without notice. All dimensions are approximate. For exact dimensions, you must hire your own architect or engineer.
Listing ID: 1183214












