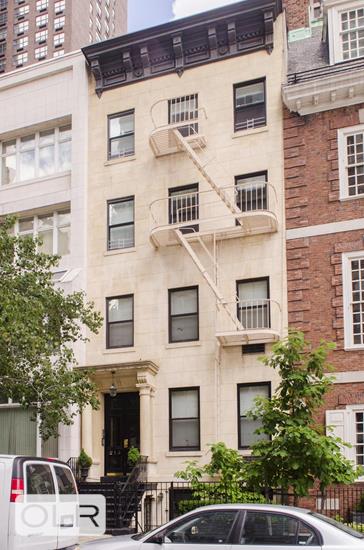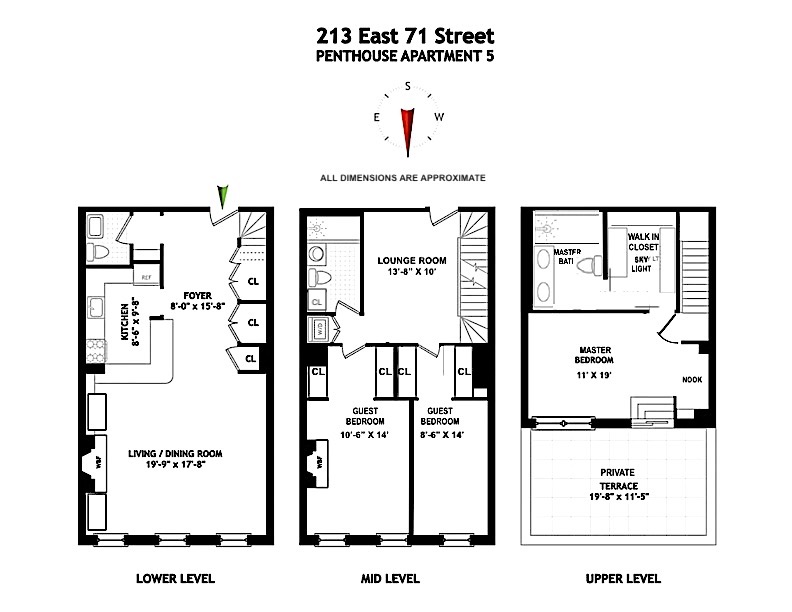
Price Drop
$ 2,895,000
[3.5%]
[$ -105,000]
Active
Status
6
Rooms
3
Bedrooms
2.5
Bathrooms
$ 3,652
Maintenance [Monthly]
75%
Financing Allowed

Description
AMAZING WELL-PRICED TOWNHOME. Sun-Filled, Designer-Renovated Triplex Coop in a Prime Upper East Side Townhouse
Welcome to this exceptional mint triplex residence occupying the top three floors of a beautifully maintained 20-foot-wide prewar townhouse just off Third Avenue in the East 70s. An entertainer's living space with an additional private rooftop terrace, this sun-drenched 3-bedroom plus lounge, 2.5-bathroom home offers a rare blend of elegant townhouse charm and modern luxury.
Upon entry, a gracious foyer welcomes you with high ceilings (approx. 9'-"6"), abundant storage, and a stylish powder room. The main entertaining floor features a stunning open-concept living and dining area with three north facing, oversized windows, a wood-burning fireplace, and newly installed wide-plank hardwood floors throughout. The open chef's kitchen is outfitted with top of the line Sub-Zero, Wolf and Miele stainless steel appliances, offering a spacious breakfast bar, and custom cabinetry- ideal for both daily living and sophisticated entertaining.
A beautifully renovated staircase leads to the second level, where you'll find a spacious lounge area, flexible library or home office connecting two guest bedrooms with closet spaces and a charming exposed brick wall and electric fireplace. This level also includes a full updated bathroom with double jets, towel warmer and a separate laundry closet with a washer/dryer unit.
The top floor is dedicated to the primary suite, a serene retreat featuring a sun-lit skylit walk-in closet, a beautifully renovated en-suite bathroom with double sinks, and direct access to a rare private sunny terrace-perfect for a morning coffee or an evening of relaxation.
Exceptional features include:
Welcome to this exceptional mint triplex residence occupying the top three floors of a beautifully maintained 20-foot-wide prewar townhouse just off Third Avenue in the East 70s. An entertainer's living space with an additional private rooftop terrace, this sun-drenched 3-bedroom plus lounge, 2.5-bathroom home offers a rare blend of elegant townhouse charm and modern luxury.
Upon entry, a gracious foyer welcomes you with high ceilings (approx. 9'-"6"), abundant storage, and a stylish powder room. The main entertaining floor features a stunning open-concept living and dining area with three north facing, oversized windows, a wood-burning fireplace, and newly installed wide-plank hardwood floors throughout. The open chef's kitchen is outfitted with top of the line Sub-Zero, Wolf and Miele stainless steel appliances, offering a spacious breakfast bar, and custom cabinetry- ideal for both daily living and sophisticated entertaining.
A beautifully renovated staircase leads to the second level, where you'll find a spacious lounge area, flexible library or home office connecting two guest bedrooms with closet spaces and a charming exposed brick wall and electric fireplace. This level also includes a full updated bathroom with double jets, towel warmer and a separate laundry closet with a washer/dryer unit.
The top floor is dedicated to the primary suite, a serene retreat featuring a sun-lit skylit walk-in closet, a beautifully renovated en-suite bathroom with double sinks, and direct access to a rare private sunny terrace-perfect for a morning coffee or an evening of relaxation.
Exceptional features include:
- One of the lowest maintenance homes in the neighborhood
- New Hardwood flooring
- Two working fireplaces (wood-burning and electric)
- Custom high end designer lighting throughout
- Central A/C with multi-zone climate control
- Pin-drop quiet interiors with views of the charming townhouses
- Abundant closet and storage space
- Mint, move-in condition with no detail overlooked
- Building improvements includes: a new boiler, updated roof, new video intercom system, and a brand new foyer and stairwell renovation.
AMAZING WELL-PRICED TOWNHOME. Sun-Filled, Designer-Renovated Triplex Coop in a Prime Upper East Side Townhouse
Welcome to this exceptional mint triplex residence occupying the top three floors of a beautifully maintained 20-foot-wide prewar townhouse just off Third Avenue in the East 70s. An entertainer's living space with an additional private rooftop terrace, this sun-drenched 3-bedroom plus lounge, 2.5-bathroom home offers a rare blend of elegant townhouse charm and modern luxury.
Upon entry, a gracious foyer welcomes you with high ceilings (approx. 9'-"6"), abundant storage, and a stylish powder room. The main entertaining floor features a stunning open-concept living and dining area with three north facing, oversized windows, a wood-burning fireplace, and newly installed wide-plank hardwood floors throughout. The open chef's kitchen is outfitted with top of the line Sub-Zero, Wolf and Miele stainless steel appliances, offering a spacious breakfast bar, and custom cabinetry- ideal for both daily living and sophisticated entertaining.
A beautifully renovated staircase leads to the second level, where you'll find a spacious lounge area, flexible library or home office connecting two guest bedrooms with closet spaces and a charming exposed brick wall and electric fireplace. This level also includes a full updated bathroom with double jets, towel warmer and a separate laundry closet with a washer/dryer unit.
The top floor is dedicated to the primary suite, a serene retreat featuring a sun-lit skylit walk-in closet, a beautifully renovated en-suite bathroom with double sinks, and direct access to a rare private sunny terrace-perfect for a morning coffee or an evening of relaxation.
Exceptional features include:
Welcome to this exceptional mint triplex residence occupying the top three floors of a beautifully maintained 20-foot-wide prewar townhouse just off Third Avenue in the East 70s. An entertainer's living space with an additional private rooftop terrace, this sun-drenched 3-bedroom plus lounge, 2.5-bathroom home offers a rare blend of elegant townhouse charm and modern luxury.
Upon entry, a gracious foyer welcomes you with high ceilings (approx. 9'-"6"), abundant storage, and a stylish powder room. The main entertaining floor features a stunning open-concept living and dining area with three north facing, oversized windows, a wood-burning fireplace, and newly installed wide-plank hardwood floors throughout. The open chef's kitchen is outfitted with top of the line Sub-Zero, Wolf and Miele stainless steel appliances, offering a spacious breakfast bar, and custom cabinetry- ideal for both daily living and sophisticated entertaining.
A beautifully renovated staircase leads to the second level, where you'll find a spacious lounge area, flexible library or home office connecting two guest bedrooms with closet spaces and a charming exposed brick wall and electric fireplace. This level also includes a full updated bathroom with double jets, towel warmer and a separate laundry closet with a washer/dryer unit.
The top floor is dedicated to the primary suite, a serene retreat featuring a sun-lit skylit walk-in closet, a beautifully renovated en-suite bathroom with double sinks, and direct access to a rare private sunny terrace-perfect for a morning coffee or an evening of relaxation.
Exceptional features include:
- One of the lowest maintenance homes in the neighborhood
- New Hardwood flooring
- Two working fireplaces (wood-burning and electric)
- Custom high end designer lighting throughout
- Central A/C with multi-zone climate control
- Pin-drop quiet interiors with views of the charming townhouses
- Abundant closet and storage space
- Mint, move-in condition with no detail overlooked
- Building improvements includes: a new boiler, updated roof, new video intercom system, and a brand new foyer and stairwell renovation.
Listing Courtesy of Corcoran Group
Features
A/C
Terrace
Washer / Dryer
View / Exposure
City Views
North Exposure

Building Details

Co-op
Ownership
Townhouse
Building Type
Voice Intercom
Service Level
Walk-up
Access
Pets Allowed
Pet Policy
1426/9
Block/Lot
Pre-War
Age
1910
Year Built
5/3
Floors/Apts

Contact
Charles Mazalatis
License
Licensed As: Charles Mazalatis
President & Licensed Real Estate Broker
Mortgage Calculator

This information is not verified for authenticity or accuracy and is not guaranteed and may not reflect all real estate activity in the market.
©2025 REBNY Listing Service, Inc. All rights reserved.
All information is intended only for the Registrant’s personal, non-commercial use.
RLS Data display by Maz Group NY.
Additional building data provided by On-Line Residential [OLR].
All information furnished regarding property for sale, rental or financing is from sources deemed reliable, but no warranty or representation is made as to the accuracy thereof and same is submitted subject to errors, omissions, change of price, rental or other conditions, prior sale, lease or financing or withdrawal without notice. All dimensions are approximate. For exact dimensions, you must hire your own architect or engineer.
Listing ID: 78727

















