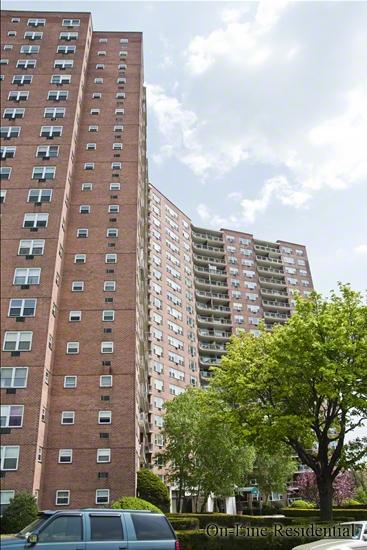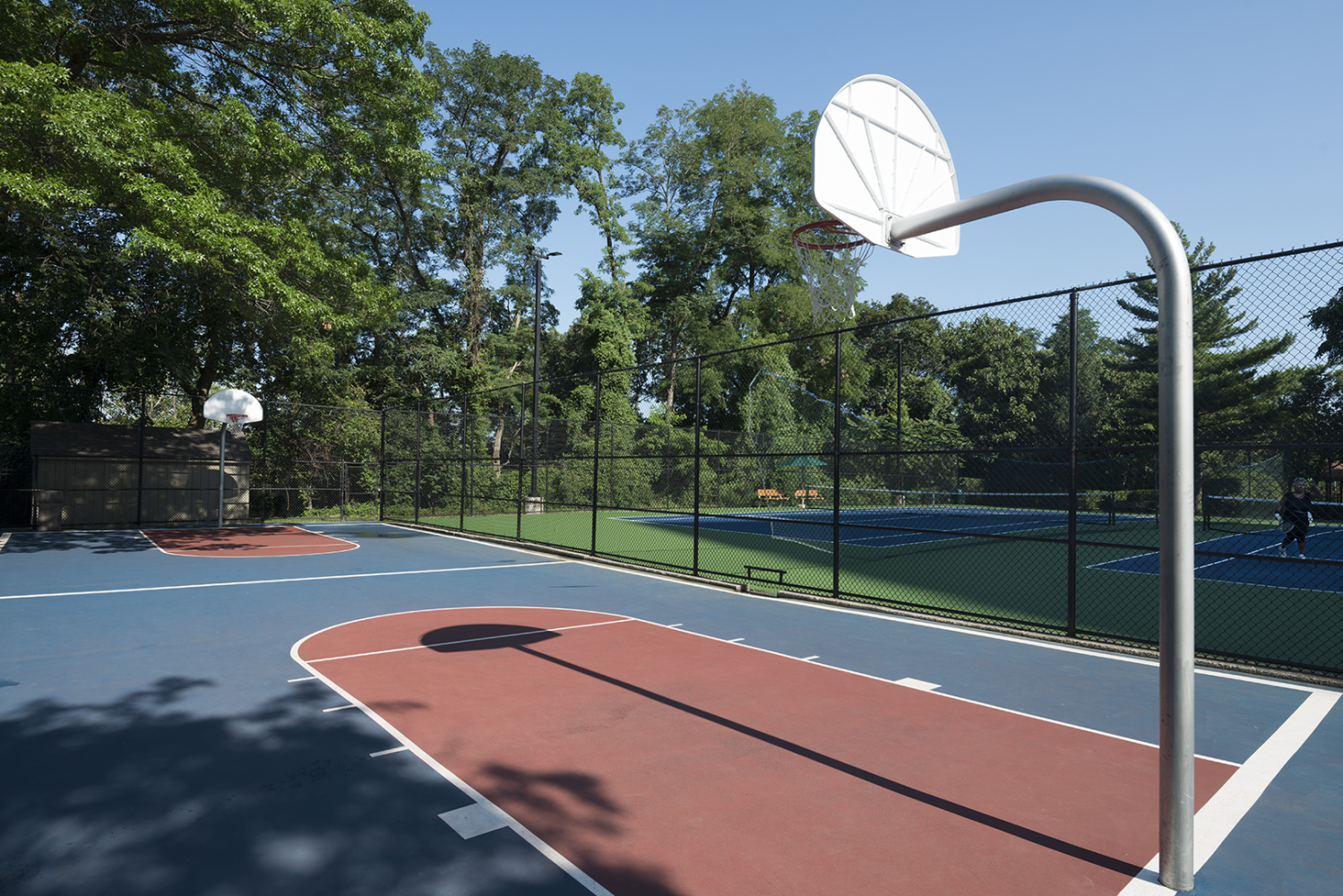

Description
Elevated Riverdale Living with Balcony Oasis & Designer Finishes
Welcome to Unit 5D at 5700 Arlington Avenue, a beautifully updated one-bedroom home set within Skyview on the Hudson , a sought-after full-service cooperative offering country club-style amenities across 23 lush acres in Riverdale.
This gem features a bright and spacious layout , anchored by a sunlit living room that opens directly to a private balcony, your perfect outdoor escape with peaceful treetop views. Expansive windows bathe the interiors in natural light, enhancing the airy ambiance.
The contemporary galley kitchen has been tastefully renovated with stainless steel appliances, quartz countertops, ceramic hex-tile flooring, and custom cabinetry. A generous dining area seamlessly adjoins the kitchen, ideal for relaxed meals and entertaining.
The king-sized bedroom offers generous proportions , easily accommodating additional furniture or a home office setup. The closets provide abundant storage.
Step into a spa-quality bathroom that's been beautifully renovated with sophisticated modern finishes, including a deep soaking tub, elegant vanity with brass accents, geometric shelving, and crisp tilework, creating a serene and luxurious retreat.
Hardwood floors throughout , a practical layout, and stylish updates make this residence both inviting and functional.
Unmatched Amenities:
-
Discounted electricity rates and a bundled cable/internet package
-
State-of-the-art health club, Olympic-sized seasonal pool, and weekly fitness classes
-
Skyview Caf with indoor and poolside dining
-
Children's pool, playground, basketball and tennis courts, BBQ gazebo, and a dog park
-
24-hour doorman, concierge, live-in superintendent, and private security
-
Storage, bike room, guest parking, and indoor/outdoor parking available for a fee
-
On-site Zipcars and electric vehicle charging stations
Location Perks: Enjoy a complimentary shuttle to Metro-North , ensuring a quick commute to Manhattan. The residence is conveniently close to Van Cortlandt Park, Wave Hill gardens, the local library, dining hotspots, supermarkets, and the vibrant core of Riverdale.
Elevated Riverdale Living with Balcony Oasis & Designer Finishes
Welcome to Unit 5D at 5700 Arlington Avenue, a beautifully updated one-bedroom home set within Skyview on the Hudson , a sought-after full-service cooperative offering country club-style amenities across 23 lush acres in Riverdale.
This gem features a bright and spacious layout , anchored by a sunlit living room that opens directly to a private balcony, your perfect outdoor escape with peaceful treetop views. Expansive windows bathe the interiors in natural light, enhancing the airy ambiance.
The contemporary galley kitchen has been tastefully renovated with stainless steel appliances, quartz countertops, ceramic hex-tile flooring, and custom cabinetry. A generous dining area seamlessly adjoins the kitchen, ideal for relaxed meals and entertaining.
The king-sized bedroom offers generous proportions , easily accommodating additional furniture or a home office setup. The closets provide abundant storage.
Step into a spa-quality bathroom that's been beautifully renovated with sophisticated modern finishes, including a deep soaking tub, elegant vanity with brass accents, geometric shelving, and crisp tilework, creating a serene and luxurious retreat.
Hardwood floors throughout , a practical layout, and stylish updates make this residence both inviting and functional.
Unmatched Amenities:
-
Discounted electricity rates and a bundled cable/internet package
-
State-of-the-art health club, Olympic-sized seasonal pool, and weekly fitness classes
-
Skyview Caf with indoor and poolside dining
-
Children's pool, playground, basketball and tennis courts, BBQ gazebo, and a dog park
-
24-hour doorman, concierge, live-in superintendent, and private security
-
Storage, bike room, guest parking, and indoor/outdoor parking available for a fee
-
On-site Zipcars and electric vehicle charging stations
Location Perks: Enjoy a complimentary shuttle to Metro-North , ensuring a quick commute to Manhattan. The residence is conveniently close to Van Cortlandt Park, Wave Hill gardens, the local library, dining hotspots, supermarkets, and the vibrant core of Riverdale.
Features
View / Exposure

Building Details

Building Amenities
Building Statistics
$ 402 APPSF
Closed Sales Data [Last 12 Months]

Contact
Charles Mazalatis
President & Licensed Real Estate Broker
Mortgage Calculator


















