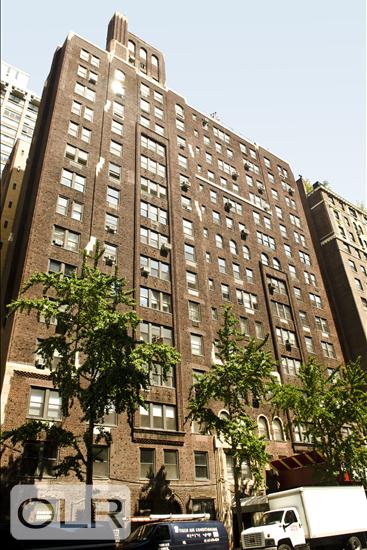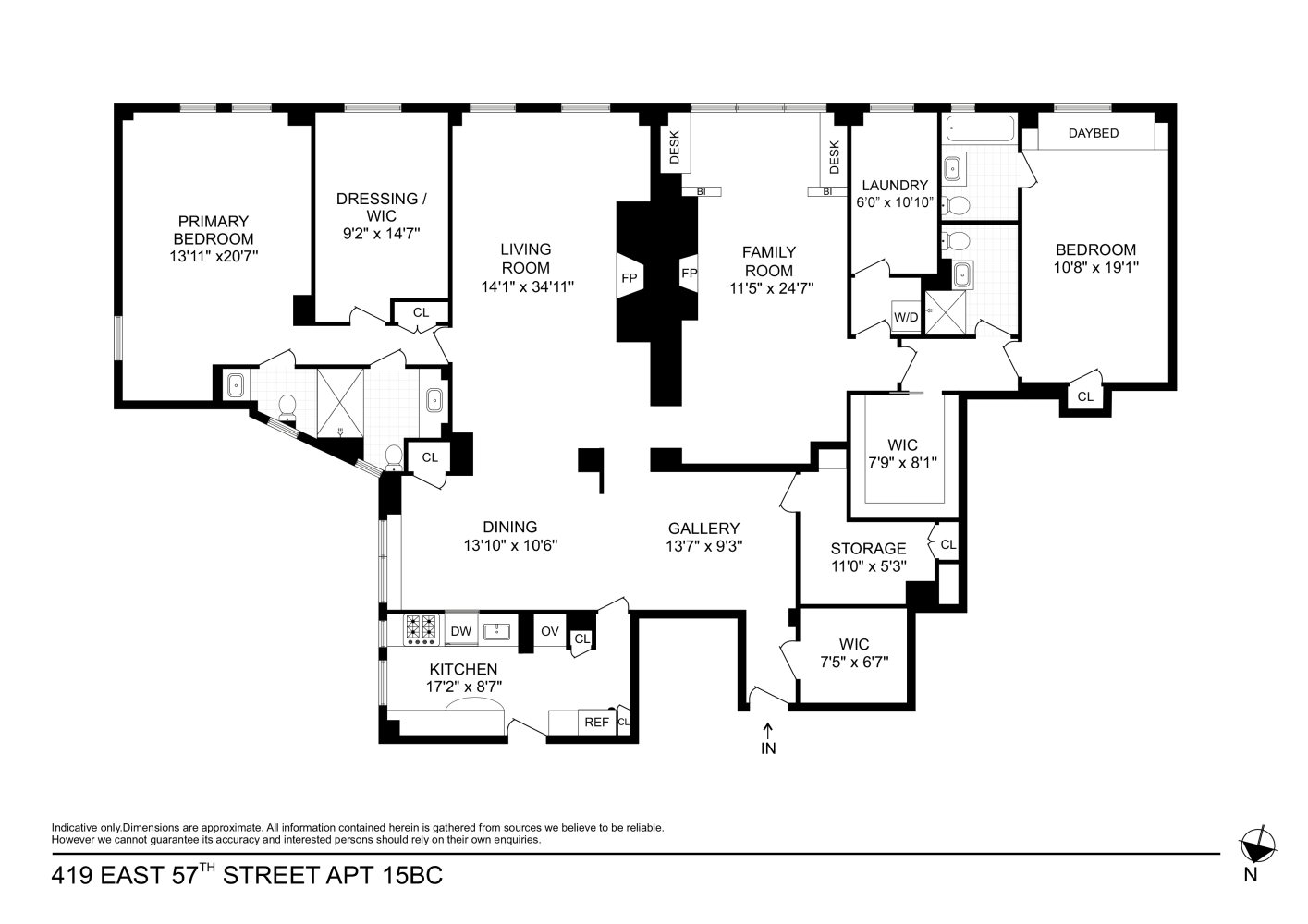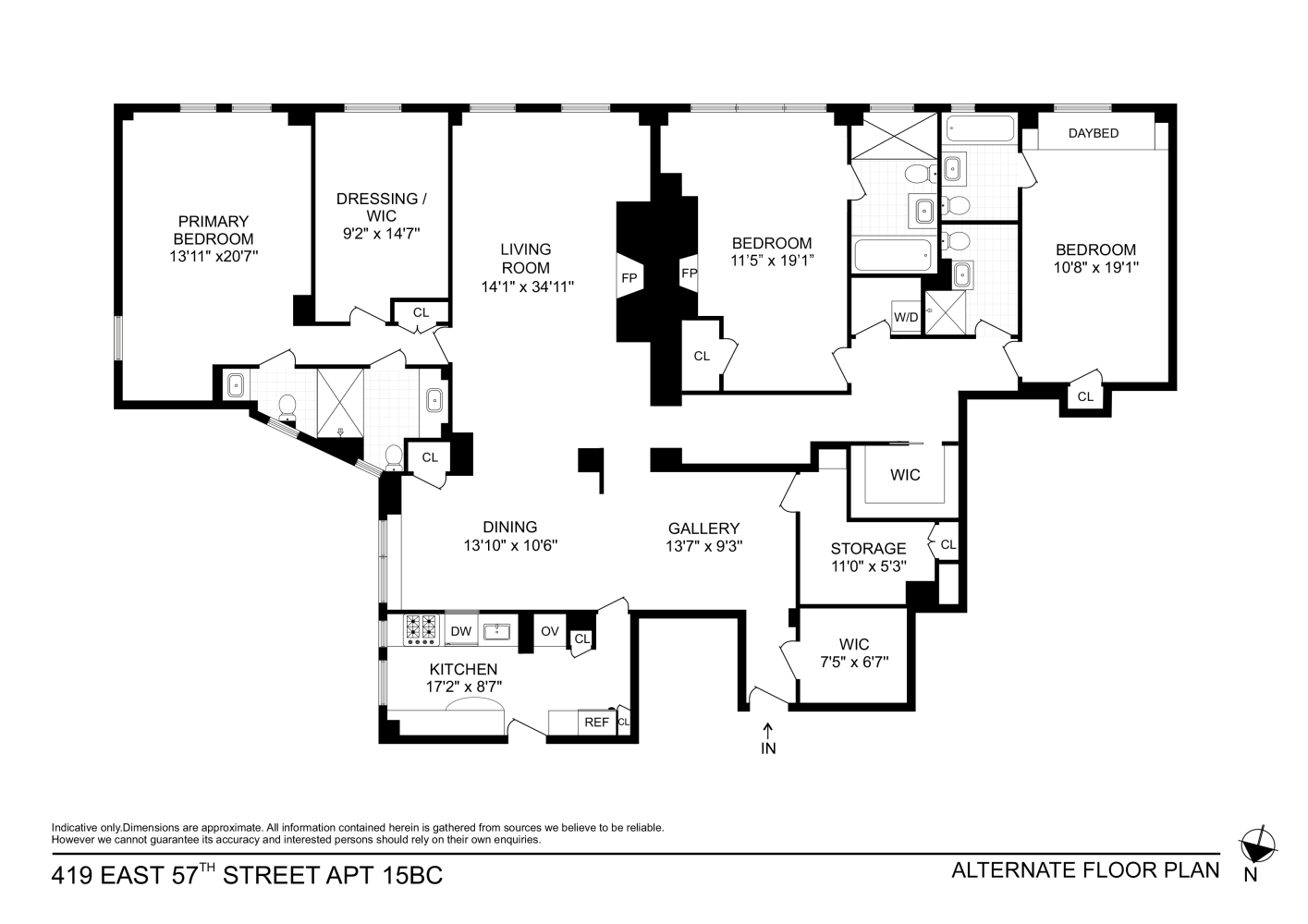
$ 2,600,000
Active
Status
8
Rooms
3
Bedrooms
3
Bathrooms
2,400/223
ASF/ASM
$ 7,277
Maintenance [Monthly]
75%
Financing Allowed

Description
Move right into this expansive and sun-drenched 8-room, 3-bedroom, 3-bathroom home located in the heart of one of Sutton Place's most prestigious cooperative buildings. Originally two separate apartments, 15BC was seamlessly designed to create an effortless layout that is both elegant and functional and that combines generous open spaces that flow and blend into each other to end, on each side, with serene private quarters comprised of two master suites.
Enter through the gracious gallery, which leads to an extra-large south-facing living room with two large windows, a wood-burning fireplace, beamed ceilings and room for multiple seating areas. The east facing, oversized formal dining room has been opened to the living room and gallery to accommodate today's modern lifestyle and is perfect for sophisticated entertaining. The newly renovated and windowed eat-in kitchen features top-of-the-line appliances, abundant counter-space, vented range, grandfathered garbage disposal and a functional custom wooden table for eating that sits up to four which conveniently rolls under the counter-top when it is not in use for easy and out of the way storing. East of the living room leads into the primary suite which features a king-size corner bedroom with South and East exposures, a massive south-facing dressing room (originally a bedroom) and an oversized renovated Thassos marble bathroom with Northern exposures. West of the living room leads into the extra-large south-facing family room with three large windows, a wood-burning fireplace, beamed ceilings and a custom office with two desks (note: the family room can easily be converted into a 3rd bedroom with an en-suite bathroom; see attached alternate floorplan). The generous south-facing second bedroom is located off the family room and has a custom daybed by the window, en-suite and renovated Thassos marble bathroom with Southern exposures and a huge walk-in-closet. Additional features of this one-of-a-kind home include hardwood floors throughout, a large laundry room, a third renovated Thassos marble bathroom, thru-wall air-conditioning in every room, two massive storage rooms in the apartment and views of the sky from every room in the apartment.
419 East 57th Street is a white glove co-op with a full-time doorman, live-in resident manager, central laundry room, bike room, gym, storage (sellers currently rent 2 cages in the basement) and a show-stopping roof deck with panoramic views that is overflowing with gorgeous mature plantings. All of this a stone's throw from some of NYC's best restaurants and shops, the Sutton Place Promenade, Trader Joe's, Whole Foods and convenient public transportation. Pets and Pied-a-terre ownership are permitted. 2% flip-tax paid by the purchaser.
Enter through the gracious gallery, which leads to an extra-large south-facing living room with two large windows, a wood-burning fireplace, beamed ceilings and room for multiple seating areas. The east facing, oversized formal dining room has been opened to the living room and gallery to accommodate today's modern lifestyle and is perfect for sophisticated entertaining. The newly renovated and windowed eat-in kitchen features top-of-the-line appliances, abundant counter-space, vented range, grandfathered garbage disposal and a functional custom wooden table for eating that sits up to four which conveniently rolls under the counter-top when it is not in use for easy and out of the way storing. East of the living room leads into the primary suite which features a king-size corner bedroom with South and East exposures, a massive south-facing dressing room (originally a bedroom) and an oversized renovated Thassos marble bathroom with Northern exposures. West of the living room leads into the extra-large south-facing family room with three large windows, a wood-burning fireplace, beamed ceilings and a custom office with two desks (note: the family room can easily be converted into a 3rd bedroom with an en-suite bathroom; see attached alternate floorplan). The generous south-facing second bedroom is located off the family room and has a custom daybed by the window, en-suite and renovated Thassos marble bathroom with Southern exposures and a huge walk-in-closet. Additional features of this one-of-a-kind home include hardwood floors throughout, a large laundry room, a third renovated Thassos marble bathroom, thru-wall air-conditioning in every room, two massive storage rooms in the apartment and views of the sky from every room in the apartment.
419 East 57th Street is a white glove co-op with a full-time doorman, live-in resident manager, central laundry room, bike room, gym, storage (sellers currently rent 2 cages in the basement) and a show-stopping roof deck with panoramic views that is overflowing with gorgeous mature plantings. All of this a stone's throw from some of NYC's best restaurants and shops, the Sutton Place Promenade, Trader Joe's, Whole Foods and convenient public transportation. Pets and Pied-a-terre ownership are permitted. 2% flip-tax paid by the purchaser.
Move right into this expansive and sun-drenched 8-room, 3-bedroom, 3-bathroom home located in the heart of one of Sutton Place's most prestigious cooperative buildings. Originally two separate apartments, 15BC was seamlessly designed to create an effortless layout that is both elegant and functional and that combines generous open spaces that flow and blend into each other to end, on each side, with serene private quarters comprised of two master suites.
Enter through the gracious gallery, which leads to an extra-large south-facing living room with two large windows, a wood-burning fireplace, beamed ceilings and room for multiple seating areas. The east facing, oversized formal dining room has been opened to the living room and gallery to accommodate today's modern lifestyle and is perfect for sophisticated entertaining. The newly renovated and windowed eat-in kitchen features top-of-the-line appliances, abundant counter-space, vented range, grandfathered garbage disposal and a functional custom wooden table for eating that sits up to four which conveniently rolls under the counter-top when it is not in use for easy and out of the way storing. East of the living room leads into the primary suite which features a king-size corner bedroom with South and East exposures, a massive south-facing dressing room (originally a bedroom) and an oversized renovated Thassos marble bathroom with Northern exposures. West of the living room leads into the extra-large south-facing family room with three large windows, a wood-burning fireplace, beamed ceilings and a custom office with two desks (note: the family room can easily be converted into a 3rd bedroom with an en-suite bathroom; see attached alternate floorplan). The generous south-facing second bedroom is located off the family room and has a custom daybed by the window, en-suite and renovated Thassos marble bathroom with Southern exposures and a huge walk-in-closet. Additional features of this one-of-a-kind home include hardwood floors throughout, a large laundry room, a third renovated Thassos marble bathroom, thru-wall air-conditioning in every room, two massive storage rooms in the apartment and views of the sky from every room in the apartment.
419 East 57th Street is a white glove co-op with a full-time doorman, live-in resident manager, central laundry room, bike room, gym, storage (sellers currently rent 2 cages in the basement) and a show-stopping roof deck with panoramic views that is overflowing with gorgeous mature plantings. All of this a stone's throw from some of NYC's best restaurants and shops, the Sutton Place Promenade, Trader Joe's, Whole Foods and convenient public transportation. Pets and Pied-a-terre ownership are permitted. 2% flip-tax paid by the purchaser.
Enter through the gracious gallery, which leads to an extra-large south-facing living room with two large windows, a wood-burning fireplace, beamed ceilings and room for multiple seating areas. The east facing, oversized formal dining room has been opened to the living room and gallery to accommodate today's modern lifestyle and is perfect for sophisticated entertaining. The newly renovated and windowed eat-in kitchen features top-of-the-line appliances, abundant counter-space, vented range, grandfathered garbage disposal and a functional custom wooden table for eating that sits up to four which conveniently rolls under the counter-top when it is not in use for easy and out of the way storing. East of the living room leads into the primary suite which features a king-size corner bedroom with South and East exposures, a massive south-facing dressing room (originally a bedroom) and an oversized renovated Thassos marble bathroom with Northern exposures. West of the living room leads into the extra-large south-facing family room with three large windows, a wood-burning fireplace, beamed ceilings and a custom office with two desks (note: the family room can easily be converted into a 3rd bedroom with an en-suite bathroom; see attached alternate floorplan). The generous south-facing second bedroom is located off the family room and has a custom daybed by the window, en-suite and renovated Thassos marble bathroom with Southern exposures and a huge walk-in-closet. Additional features of this one-of-a-kind home include hardwood floors throughout, a large laundry room, a third renovated Thassos marble bathroom, thru-wall air-conditioning in every room, two massive storage rooms in the apartment and views of the sky from every room in the apartment.
419 East 57th Street is a white glove co-op with a full-time doorman, live-in resident manager, central laundry room, bike room, gym, storage (sellers currently rent 2 cages in the basement) and a show-stopping roof deck with panoramic views that is overflowing with gorgeous mature plantings. All of this a stone's throw from some of NYC's best restaurants and shops, the Sutton Place Promenade, Trader Joe's, Whole Foods and convenient public transportation. Pets and Pied-a-terre ownership are permitted. 2% flip-tax paid by the purchaser.
Listing Courtesy of Corcoran Group
Features
A/C
Washer / Dryer
View / Exposure
City Views
North, East, South Exposures

Building Details

Co-op
Ownership
Mid-Rise
Building Type
Full-Time Doorman
Service Level
Elevator
Access
Pets Allowed
Pet Policy
1369/7
Block/Lot
Pre-War
Age
1927
Year Built
17/88
Floors/Apts
Building Amenities
Bike Room
Fitness Facility
Laundry Room
Private Storage
Roof Deck
Building Statistics
$ 1,049 APPSF
Closed Sales Data [Last 12 Months]

Contact
Charles Mazalatis
License
Licensed As: Charles Mazalatis
President & Licensed Real Estate Broker
Mortgage Calculator

This information is not verified for authenticity or accuracy and is not guaranteed and may not reflect all real estate activity in the market.
©2025 REBNY Listing Service, Inc. All rights reserved.
All information is intended only for the Registrant’s personal, non-commercial use.
RLS Data display by Maz Group NY.
Additional building data provided by On-Line Residential [OLR].
All information furnished regarding property for sale, rental or financing is from sources deemed reliable, but no warranty or representation is made as to the accuracy thereof and same is submitted subject to errors, omissions, change of price, rental or other conditions, prior sale, lease or financing or withdrawal without notice. All dimensions are approximate. For exact dimensions, you must hire your own architect or engineer.
Listing ID: 2131775


















