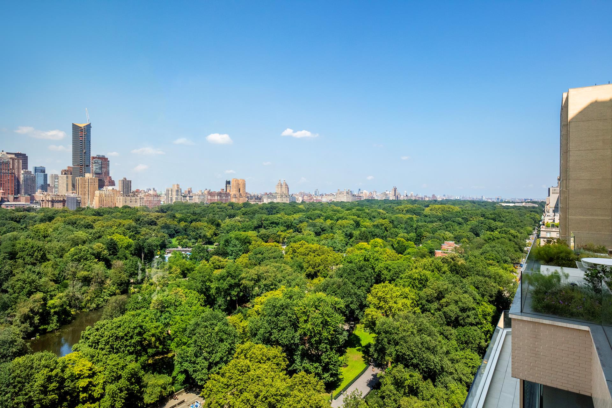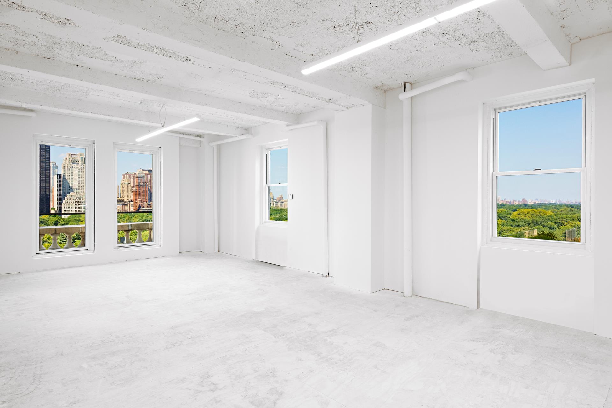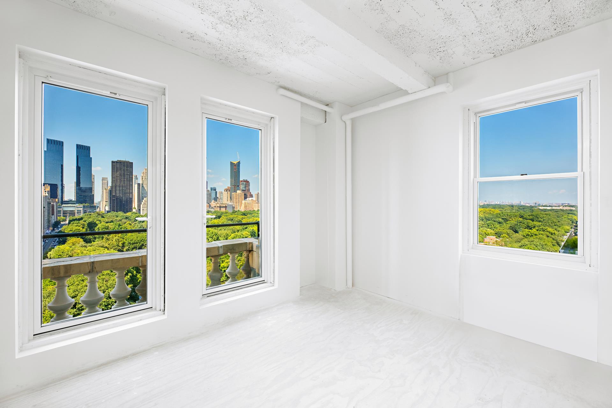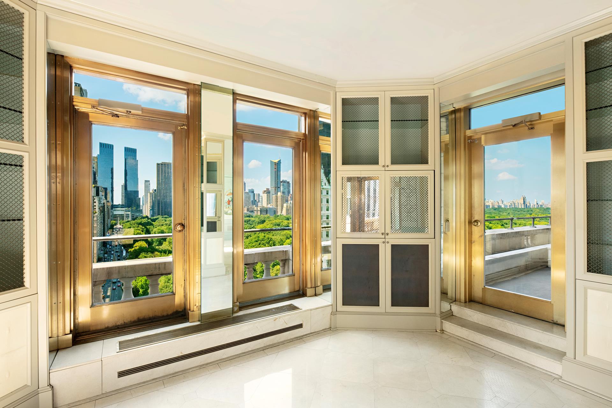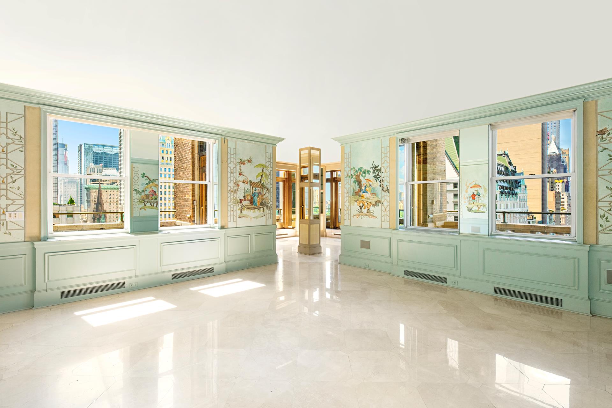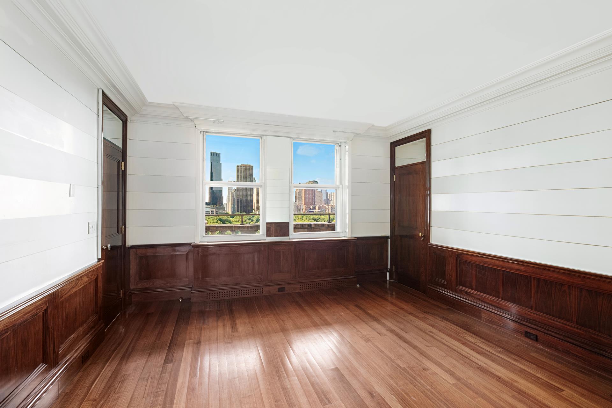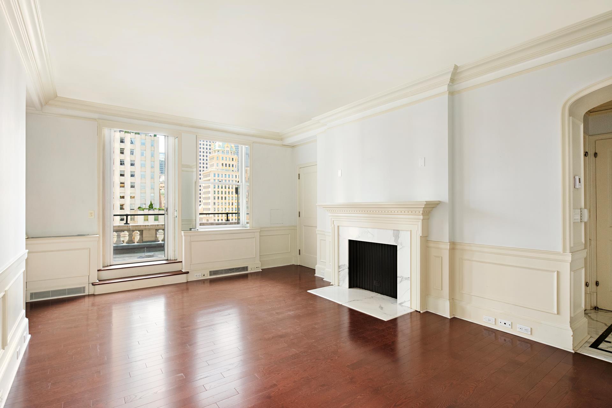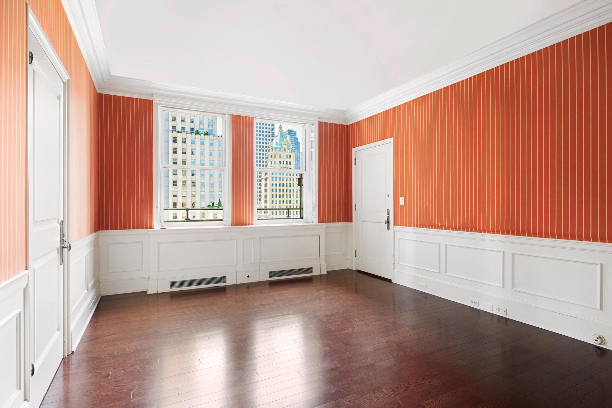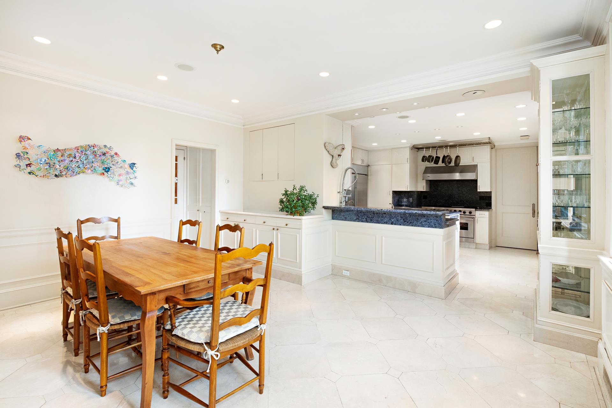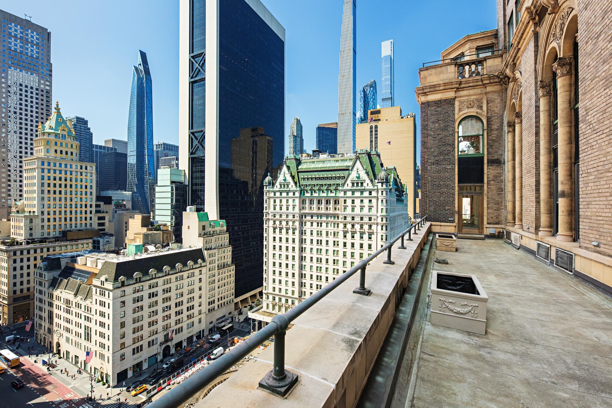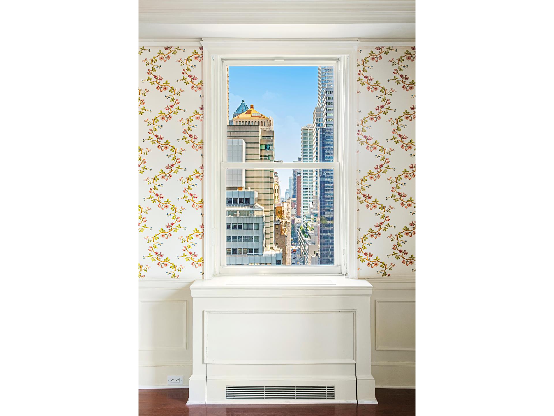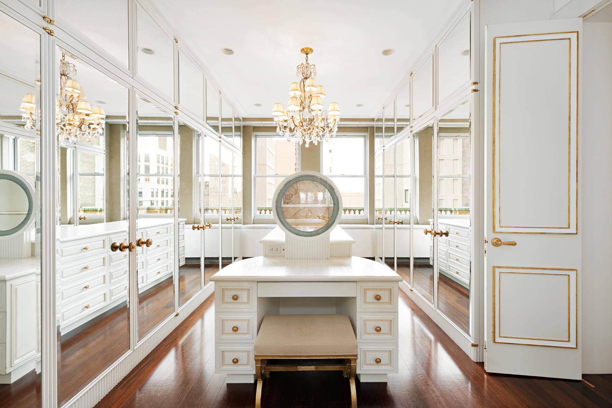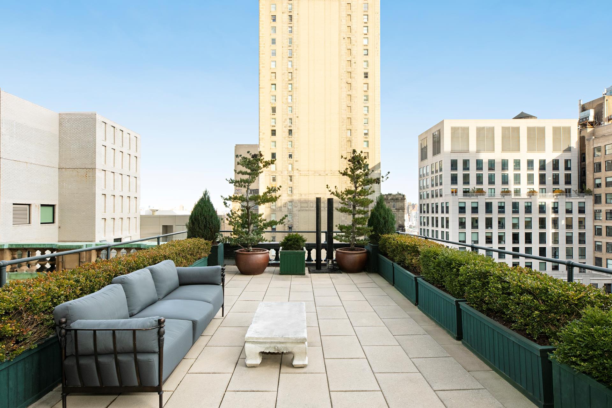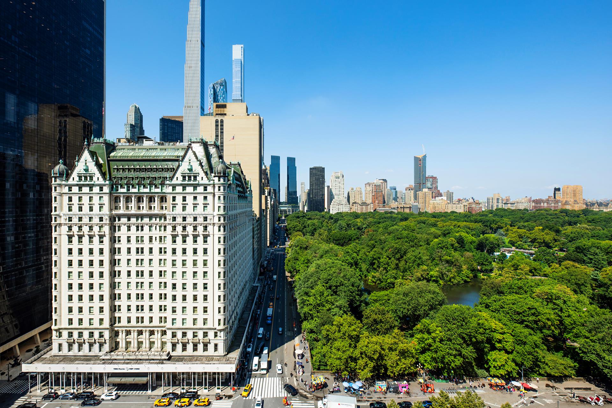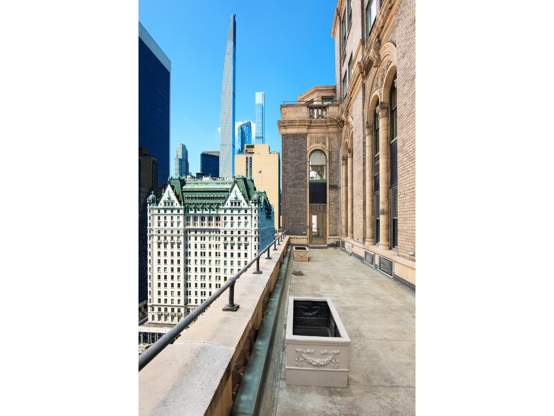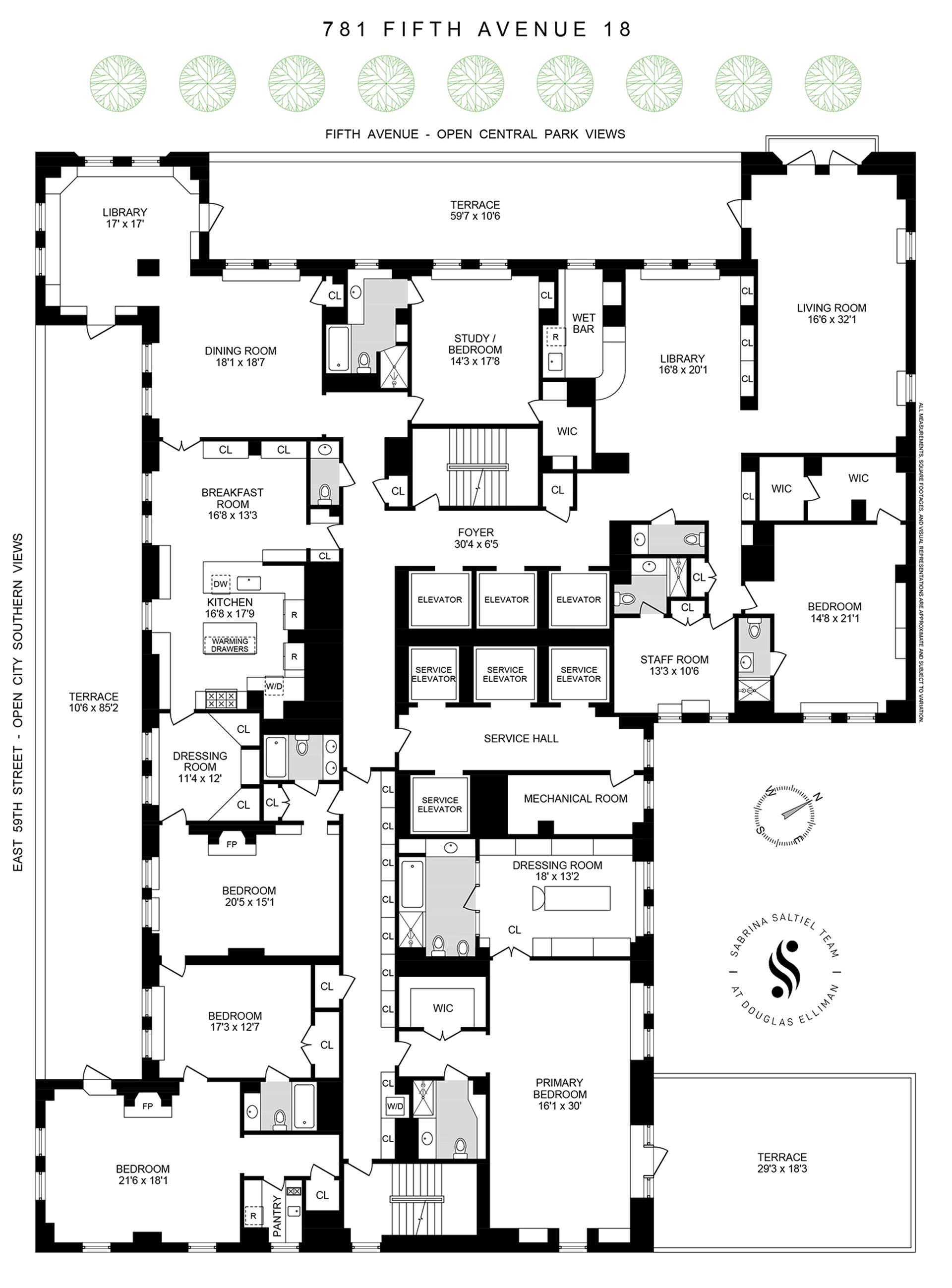

Description
Commanding the entire 18th floor of the legendary Sherry Netherland Hotel, this extraordinary full-floor residence presents a once-in-a-generation opportunity to own an expansive, light-filled home with over 100 feet of direct Central Park frontage and breathtaking 360-degree views of the Manhattan skyline. From the iconic Grand Army Plaza to the architectural grandeur of The Plaza Hotel, the vistas are nothing short of cinematic-daylight pours in from all directions, and by night, the city glows in a spectacular display.
Spanning approximately 7,000 square feet, this distinguished high-floor simplex features three remarkable terraces facing west, south, and north, each offering a rare sense of openness and privacy atop one of New York's most storied addresses. An abundance of natural light, soaring proportions, and the unrivaled scale of this residence lay the foundation for an exceptionally elegant and personalized home.
Significant architectural preparation and partial demolition have been completed to provide a blank canvas on the northern side of the apartment. This sunlit expanse opens directly to the northern and western terraces, each framing unobstructed views of Central Park. Meanwhile, the southern portion of the residence retains its previously defined living areas, offering an intriguing blend of past elegance and future possibility.
The previous layout showcased five expansive entertaining rooms-all oriented toward the park-including a grand corner living room, a formal dining room, a richly appointed library with wet bar, and a sun-drenched den that accessed both larger terraces. Numerous bedrooms, dressing rooms, and eight bathrooms offered versatility and scale, perfectly accommodating both grand entertaining and intimate living.
There are two staff rooms on the 7th and 22nd floors that convey with the apartment.
This is a rare opportunity to create a showplace residence within one of Manhattan's most prestigious pre-war cooperatives. Residents of The Sherry Netherland enjoy an unparalleled suite of white-glove amenities, including 24-hour doormen and elevator attendants, daily housekeeping with evening turndown, full concierge services, valet parking, room service by Harry Cipriani, a fitness center, barber shop, and beauty salon. The building permits 50% Financing. There is a 2% flip tax paid by the purchaser.
Commanding the entire 18th floor of the legendary Sherry Netherland Hotel, this extraordinary full-floor residence presents a once-in-a-generation opportunity to own an expansive, light-filled home with over 100 feet of direct Central Park frontage and breathtaking 360-degree views of the Manhattan skyline. From the iconic Grand Army Plaza to the architectural grandeur of The Plaza Hotel, the vistas are nothing short of cinematic-daylight pours in from all directions, and by night, the city glows in a spectacular display.
Spanning approximately 7,000 square feet, this distinguished high-floor simplex features three remarkable terraces facing west, south, and north, each offering a rare sense of openness and privacy atop one of New York's most storied addresses. An abundance of natural light, soaring proportions, and the unrivaled scale of this residence lay the foundation for an exceptionally elegant and personalized home.
Significant architectural preparation and partial demolition have been completed to provide a blank canvas on the northern side of the apartment. This sunlit expanse opens directly to the northern and western terraces, each framing unobstructed views of Central Park. Meanwhile, the southern portion of the residence retains its previously defined living areas, offering an intriguing blend of past elegance and future possibility.
The previous layout showcased five expansive entertaining rooms-all oriented toward the park-including a grand corner living room, a formal dining room, a richly appointed library with wet bar, and a sun-drenched den that accessed both larger terraces. Numerous bedrooms, dressing rooms, and eight bathrooms offered versatility and scale, perfectly accommodating both grand entertaining and intimate living.
There are two staff rooms on the 7th and 22nd floors that convey with the apartment.
This is a rare opportunity to create a showplace residence within one of Manhattan's most prestigious pre-war cooperatives. Residents of The Sherry Netherland enjoy an unparalleled suite of white-glove amenities, including 24-hour doormen and elevator attendants, daily housekeeping with evening turndown, full concierge services, valet parking, room service by Harry Cipriani, a fitness center, barber shop, and beauty salon. The building permits 50% Financing. There is a 2% flip tax paid by the purchaser.
Features
View / Exposure

Building Details
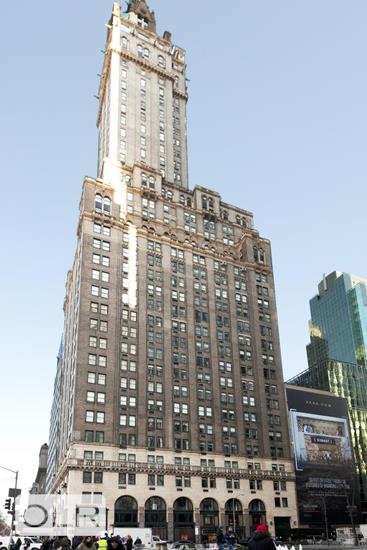
Building Amenities
Building Statistics
$ 940 APPSF
Closed Sales Data [Last 12 Months]

Contact
Charles Mazalatis
President & Licensed Real Estate Broker
Mortgage Calculator

