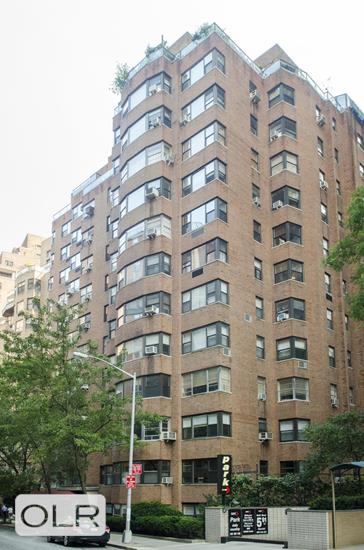

Description
Rarely does an opportunity arise to acquire a residence of this caliber-meticulously renovated, brimming with natural light, and offering an unparalleled blend of space, elegance, and value. Presenting a sprawling 1,250sf 2 bedroom, 2 bathroom home with the flexibility to easily convert into a 3 bedroom layout, this residence is a testament to sophisticated design and impeccable craftsmanship.
Step through the gracious foyer into a sun-drenched living room, where southern exposures frame breathtaking views over the Town Tennis Club and beyond. An expansive layout flows seamlessly into a formal dining alcove-perfect for hosting soir es or reimagined as a private home office or third bedroom. Four corner exposures facing south, west and north throughout the home ensure an ever-present glow of natural light, enhancing the home's airy, open ambiance.
The recently gut-renovated, windowed eat-in kitchen is a culinary masterpiece, adorned with luxurious marble countertops, custom-built cabinetry, and top-tier appliances, including a Wolf gas range, hood, Bosch panel-front dishwasher, Subzero panel front refrigerator and drawer freezer, and Wolf built-in microwave. The kitchen fixtures are polished nickel and the sink has a built in water filter. Every detail has been thoughtfully curated for both beauty and functionality.
The spacious primary bedroom is a sanctuary unto itself, featuring three oversized closets, a custom-built wardrobe, and an en-suite marble-clad bathroom with a glass-enclosed shower and a dedicated dressing area. The second bedroom mirrors this grandeur, offering two generous closets and a serene corner exposure, while the adjacent renovated marble bathroom with a tub and glass door provides a spa-like experience.
Nestled just off First Avenue, Sutton Manor is a full-service boutique cooperative, offering 24/7 attentive doormen and a resident manager, expansive roof deck and tranquil courtyard garden, on-site laundry facilities, and exclusive access to the Town Tennis Club. There are storage cages for rent (wait list) and free bike storage available. Surrounded by Manhattan's finest amenities- the East River Esplanade, Trader Joe's, Whole Foods, Bloomingdale's, and an array of Michelin-worthy dining-this is urban living at its most refined. Pets and pieds- -terre are welcome, with 70% financing permitted. Washer Dryer is allowed to be installed in unit with board approval.
Rarely does an opportunity arise to acquire a residence of this caliber-meticulously renovated, brimming with natural light, and offering an unparalleled blend of space, elegance, and value. Presenting a sprawling 1,250sf 2 bedroom, 2 bathroom home with the flexibility to easily convert into a 3 bedroom layout, this residence is a testament to sophisticated design and impeccable craftsmanship.
Step through the gracious foyer into a sun-drenched living room, where southern exposures frame breathtaking views over the Town Tennis Club and beyond. An expansive layout flows seamlessly into a formal dining alcove-perfect for hosting soir es or reimagined as a private home office or third bedroom. Four corner exposures facing south, west and north throughout the home ensure an ever-present glow of natural light, enhancing the home's airy, open ambiance.
The recently gut-renovated, windowed eat-in kitchen is a culinary masterpiece, adorned with luxurious marble countertops, custom-built cabinetry, and top-tier appliances, including a Wolf gas range, hood, Bosch panel-front dishwasher, Subzero panel front refrigerator and drawer freezer, and Wolf built-in microwave. The kitchen fixtures are polished nickel and the sink has a built in water filter. Every detail has been thoughtfully curated for both beauty and functionality.
The spacious primary bedroom is a sanctuary unto itself, featuring three oversized closets, a custom-built wardrobe, and an en-suite marble-clad bathroom with a glass-enclosed shower and a dedicated dressing area. The second bedroom mirrors this grandeur, offering two generous closets and a serene corner exposure, while the adjacent renovated marble bathroom with a tub and glass door provides a spa-like experience.
Nestled just off First Avenue, Sutton Manor is a full-service boutique cooperative, offering 24/7 attentive doormen and a resident manager, expansive roof deck and tranquil courtyard garden, on-site laundry facilities, and exclusive access to the Town Tennis Club. There are storage cages for rent (wait list) and free bike storage available. Surrounded by Manhattan's finest amenities- the East River Esplanade, Trader Joe's, Whole Foods, Bloomingdale's, and an array of Michelin-worthy dining-this is urban living at its most refined. Pets and pieds- -terre are welcome, with 70% financing permitted. Washer Dryer is allowed to be installed in unit with board approval.
Features
View / Exposure

Building Details

Building Amenities
Building Statistics
$ 842 APPSF
Closed Sales Data [Last 12 Months]

Contact
Charles Mazalatis
President & Licensed Real Estate Broker
Mortgage Calculator









