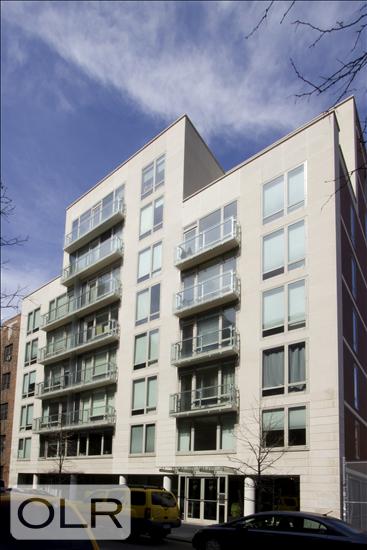
New This Week
$ 6,500
/
$ 6,500
[F]
Active
Status
3
Rooms
2
Bedrooms
1
Bathrooms
12-24
Term [Months]
Immediately
Available

Description
Don't miss this delightful corner south and east-facing two-bed, one-bath in the heart of the vibrant East Village. This bright 896-square-foot apartment features generous room proportions, dramatic floor-to-ceiling windows, and ample ceiling heights, resulting in a feeling of spaciousness.
There are solid FSC-certified 4-inch-wide white oak floors throughout. The master bath features Persian green marble countertops, glass tiled walls, Zuma tub/shower and advanced water conservation Toto toilet and fixtures. Kitchen features include Liebherr refrigerator, Bosch stove and cooktop as well as microwave, dishwasher, and washer/dryer. Countertops are white quartzite, and cabinets are from Euromobil Italia. Rounding out this contemporary masterpiece is a walk-in master closet, lovely southern and eastern exposures and central A/C.
The understated chic condo building features a 24-hour attended lobby, staffed Wellness Center with gym, sauna, and massage room, residents' lounge, stunning roof deck and bicycle storage. Situated mere steps from Union Square, Tompkins Square Park and endless restaurants, cafes and entertainment, The Village Green truly is at the crossroads of downtown. Have it all in one downtown's most stylish post-war buildings.
Sublet fees for the tenant are comprised of: $750 Application fee, $100 Credit Check fee (per applicant), $100 Background Check fee (per applicant), $1000 Move-in fee, $1000 Refunable Move-in deposit.
Don't miss this delightful corner south and east-facing two-bed, one-bath in the heart of the vibrant East Village. This bright 896-square-foot apartment features generous room proportions, dramatic floor-to-ceiling windows, and ample ceiling heights, resulting in a feeling of spaciousness.
There are solid FSC-certified 4-inch-wide white oak floors throughout. The master bath features Persian green marble countertops, glass tiled walls, Zuma tub/shower and advanced water conservation Toto toilet and fixtures. Kitchen features include Liebherr refrigerator, Bosch stove and cooktop as well as microwave, dishwasher, and washer/dryer. Countertops are white quartzite, and cabinets are from Euromobil Italia. Rounding out this contemporary masterpiece is a walk-in master closet, lovely southern and eastern exposures and central A/C.
The understated chic condo building features a 24-hour attended lobby, staffed Wellness Center with gym, sauna, and massage room, residents' lounge, stunning roof deck and bicycle storage. Situated mere steps from Union Square, Tompkins Square Park and endless restaurants, cafes and entertainment, The Village Green truly is at the crossroads of downtown. Have it all in one downtown's most stylish post-war buildings.
Sublet fees for the tenant are comprised of: $750 Application fee, $100 Credit Check fee (per applicant), $100 Background Check fee (per applicant), $1000 Move-in fee, $1000 Refunable Move-in deposit.
Listing Courtesy of Compass
Features
A/C [Central]
Washer / Dryer

Building Details

Condo
Ownership
Low-Rise
Building Type
Concierge
Service Level
Elevator
Access
Pets Allowed
Pet Policy
453/7501
Block/Lot
Post-War
Age
2009
Year Built
8/35
Floors/Apts
Building Amenities
Bike Room
Billiards Room
Fitness Facility
Private Storage
Sauna
Building Statistics
$ 1,600 APPSF
Closed Sales Data [Last 12 Months]

Contact
Charles Mazalatis
License
Licensed As: Charles Mazalatis
President & Licensed Real Estate Broker

This information is not verified for authenticity or accuracy and is not guaranteed and may not reflect all real estate activity in the market.
©2025 REBNY Listing Service, Inc. All rights reserved.
All information is intended only for the Registrant’s personal, non-commercial use.
RLS Data display by Maz Group NY.
Additional building data provided by On-Line Residential [OLR].
All information furnished regarding property for sale, rental or financing is from sources deemed reliable, but no warranty or representation is made as to the accuracy thereof and same is submitted subject to errors, omissions, change of price, rental or other conditions, prior sale, lease or financing or withdrawal without notice. All dimensions are approximate. For exact dimensions, you must hire your own architect or engineer.
Listing ID: 1296053









