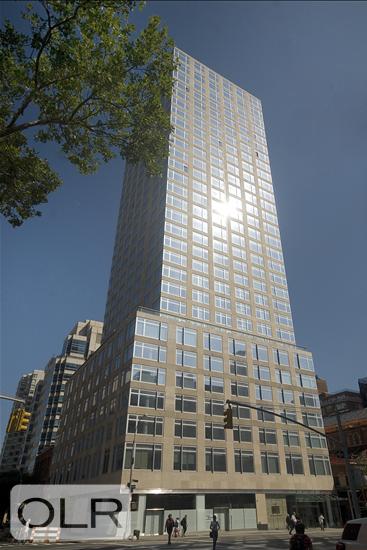

Description
If you're seeking serenity and sophistication on the Upper East Side, this outstanding 2-bedroom home in the sky which is easily convertible into a 3-bedroom or home office, with 3 full baths, is your perfect match. Situated within a magnificent LEED-certified tower of glass and Indiana limestone, this corner unit is bathed in natural light, showcasing breathtaking Northern and Western city views through its expansive windows.
The kitchen, a haven for culinary aficionados, boasts meticulously crafted Poggenpohl frosted panel and white lacquer cabinets, honed marble counters, a back-painted white glass backsplash, and high-end appliances including a Sub-Zero fridge and wine cooler, Gaggenau convection and steam ovens, and Gaggenau induction and natural gas cooktops, all concealed behind translucent glass gliding doors.
Entertaining guests is effortless in the generously-sized living room. The spacious Primary bedroom leads to a serene primary bath adorned with radiant-heated honed Bianco Sevic white marble mosaic floors, honed Bianco Sevic white marble walls, a luxurious Zuma Collection tub, separate walk-in rain shower, and a full-height mirrored flush linen closet.
This white-glove building offers full-service condominium living with a 24-hour attended lobby and on-site resident manager. The Laurel presents an array of amenities including The Trophy Club, featuring an in-house Training Center, 50-foot lap pool, and locker rooms with sauna and steam facilities. The Laurel Club on the 3rd and 4th floor includes a recreation area with a pool table, screening room, play center, and computer area.
On-site parking and bicycle storage are available, and the building is pet-friendly.
There is a Capital Assessment of $284.49 until 12/1/2025.
If you're seeking serenity and sophistication on the Upper East Side, this outstanding 2-bedroom home in the sky which is easily convertible into a 3-bedroom or home office, with 3 full baths, is your perfect match. Situated within a magnificent LEED-certified tower of glass and Indiana limestone, this corner unit is bathed in natural light, showcasing breathtaking Northern and Western city views through its expansive windows.
The kitchen, a haven for culinary aficionados, boasts meticulously crafted Poggenpohl frosted panel and white lacquer cabinets, honed marble counters, a back-painted white glass backsplash, and high-end appliances including a Sub-Zero fridge and wine cooler, Gaggenau convection and steam ovens, and Gaggenau induction and natural gas cooktops, all concealed behind translucent glass gliding doors.
Entertaining guests is effortless in the generously-sized living room. The spacious Primary bedroom leads to a serene primary bath adorned with radiant-heated honed Bianco Sevic white marble mosaic floors, honed Bianco Sevic white marble walls, a luxurious Zuma Collection tub, separate walk-in rain shower, and a full-height mirrored flush linen closet.
This white-glove building offers full-service condominium living with a 24-hour attended lobby and on-site resident manager. The Laurel presents an array of amenities including The Trophy Club, featuring an in-house Training Center, 50-foot lap pool, and locker rooms with sauna and steam facilities. The Laurel Club on the 3rd and 4th floor includes a recreation area with a pool table, screening room, play center, and computer area.
On-site parking and bicycle storage are available, and the building is pet-friendly.
There is a Capital Assessment of $284.49 until 12/1/2025.
Features
View / Exposure

Building Details

Building Amenities
Building Statistics
$ 1,564 APPSF
Closed Sales Data [Last 12 Months]

Contact
Charles Mazalatis
President & Licensed Real Estate Broker
Mortgage Calculator


















