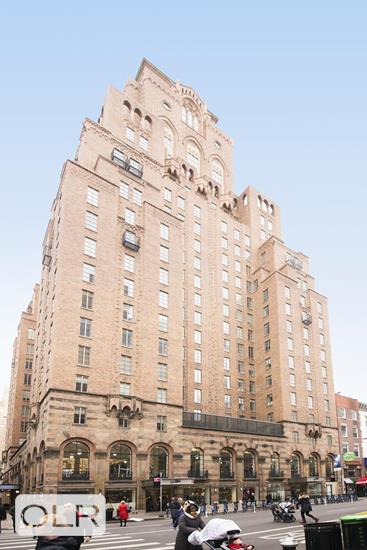
$ 2,150,000
Active
Status
3
Rooms
1
Bedrooms
1.5
Bathrooms
1,040/97
ASF/ASM
$ 1,530
Real Estate Taxes
[Monthly]
$ 2,278
Common Charges [Monthly]
90%
Financing Allowed

Description
Discover sophisticated urban living in this 1,040 square-foot, one-bedroom, 1.5-bath corner residence at the renowned Barbizon/63. Situated in a distinguished 1926 landmark building, this condominium conversion beautifully marries historic Romanesque and Moorish architectural elegance with modern luxury, right in the heart of the Upper East Side.
Expertly reimagined by the acclaimed Cetra/Ruddy, this residence features Bolivian rosewood floors and elegant French casement windows that frame sweeping south, east, and west exposures, filling the space with natural light. The meticulously designed Valcucine kitchen boasts Sub-Zero and Miele appliances, while the convenience of a Miele washer/dryer adds to the functionality of the home. The marble bathroom is adorned with Waterworks fixtures, and accompanied by a spacious walk-in closet.
Barbizon/63 provides an array of amenities, including a 24-hour concierge and doorman service, a luxurious club salon, a serene library, a private screening room, and an elegant 50-seat dining room complete with a catering kitchen. Residents enjoy exclusive access to a 41,000 square-foot Equinox fitness club, featuring a full-service spa and the historic Barbizon Hotel swimming pool, accessible directly through the building's lobby.
Positioned just steps away from Central Park, this residence offers proximity to an array of fine dining establishments, luxurious boutiques, and seamless transportation options.
Please note an assessment of $1,783.35/month, ending June 2027.
Discover sophisticated urban living in this 1,040 square-foot, one-bedroom, 1.5-bath corner residence at the renowned Barbizon/63. Situated in a distinguished 1926 landmark building, this condominium conversion beautifully marries historic Romanesque and Moorish architectural elegance with modern luxury, right in the heart of the Upper East Side.
Expertly reimagined by the acclaimed Cetra/Ruddy, this residence features Bolivian rosewood floors and elegant French casement windows that frame sweeping south, east, and west exposures, filling the space with natural light. The meticulously designed Valcucine kitchen boasts Sub-Zero and Miele appliances, while the convenience of a Miele washer/dryer adds to the functionality of the home. The marble bathroom is adorned with Waterworks fixtures, and accompanied by a spacious walk-in closet.
Barbizon/63 provides an array of amenities, including a 24-hour concierge and doorman service, a luxurious club salon, a serene library, a private screening room, and an elegant 50-seat dining room complete with a catering kitchen. Residents enjoy exclusive access to a 41,000 square-foot Equinox fitness club, featuring a full-service spa and the historic Barbizon Hotel swimming pool, accessible directly through the building's lobby.
Positioned just steps away from Central Park, this residence offers proximity to an array of fine dining establishments, luxurious boutiques, and seamless transportation options.
Please note an assessment of $1,783.35/month, ending June 2027.
Listing Courtesy of Compass
Features
A/C [Central]
Washer / Dryer
Washer / Dryer Hookups

Building Details

Condo
Ownership
High-Rise
Building Type
Full Service
Service Level
Elevator
Access
Pets Allowed
Pet Policy
1397/7505
Block/Lot
Pre-War
Age
1926
Year Built
25/84
Floors/Apts
Building Amenities
Cinema Room
Garage
Housekeeping
Party Room
Private Storage
Building Statistics
$ 1,828 APPSF
Closed Sales Data [Last 12 Months]

Contact
Charles Mazalatis
License
Licensed As: Charles Mazalatis
President & Licensed Real Estate Broker
Mortgage Calculator

This information is not verified for authenticity or accuracy and is not guaranteed and may not reflect all real estate activity in the market.
©2025 REBNY Listing Service, Inc. All rights reserved.
All information is intended only for the Registrant’s personal, non-commercial use.
RLS Data display by Maz Group NY.
Additional building data provided by On-Line Residential [OLR].
All information furnished regarding property for sale, rental or financing is from sources deemed reliable, but no warranty or representation is made as to the accuracy thereof and same is submitted subject to errors, omissions, change of price, rental or other conditions, prior sale, lease or financing or withdrawal without notice. All dimensions are approximate. For exact dimensions, you must hire your own architect or engineer.
Listing ID: 359209








