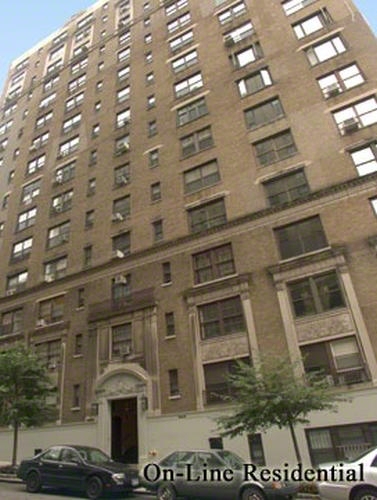

Description
Beautifully redesigned classic-6 with cityscape views on Riverside Dr!
Over 1900 square feet of 3 bedrooms and 3 full bathrooms, overlooking rooftops and water towers, with views of open sky to the east through oversized windows. A living and dining layout expansive enough to handle anything you can envision... from a twelve-person dining table to a massive sectional.
A beautifully conceived and implemented, contemporary renovation- that sets this home apart from all the other classic sixes on the Upper West Side- features gorgeous inlaid mahogany hardwood floors, curved cornices, floating walls, and seamless custom built-ins throughout.
The third bedroom has been expanded to serve as a true bedroom, with custom closets, an en-suite bath and beautiful eastern views. Each of the larger bedrooms also include en-suite baths and custom closets, with the entire home soundproofed from the lower floors.
The classic, 1927 Rosario Candela-designed co-op opposite Riverside Park offers a full-time doorman, live-in super, bike and personal storage, and is pet-friendly. The board will consider co-purchasing, guarantors, pied-a-terre ownership, and financing of up to 67% of the purchase price.
I look forward to showing you the turn-key home with room to spread out you've been looking for!
Beautifully redesigned classic-6 with cityscape views on Riverside Dr!
Over 1900 square feet of 3 bedrooms and 3 full bathrooms, overlooking rooftops and water towers, with views of open sky to the east through oversized windows. A living and dining layout expansive enough to handle anything you can envision... from a twelve-person dining table to a massive sectional.
A beautifully conceived and implemented, contemporary renovation- that sets this home apart from all the other classic sixes on the Upper West Side- features gorgeous inlaid mahogany hardwood floors, curved cornices, floating walls, and seamless custom built-ins throughout.
The third bedroom has been expanded to serve as a true bedroom, with custom closets, an en-suite bath and beautiful eastern views. Each of the larger bedrooms also include en-suite baths and custom closets, with the entire home soundproofed from the lower floors.
The classic, 1927 Rosario Candela-designed co-op opposite Riverside Park offers a full-time doorman, live-in super, bike and personal storage, and is pet-friendly. The board will consider co-purchasing, guarantors, pied-a-terre ownership, and financing of up to 67% of the purchase price.
I look forward to showing you the turn-key home with room to spread out you've been looking for!
Features
View / Exposure

Building Details

Building Amenities
Building Statistics
$ 1,211 APPSF
Closed Sales Data [Last 12 Months]

Contact
Charles Mazalatis
President & Licensed Real Estate Broker
Mortgage Calculator












