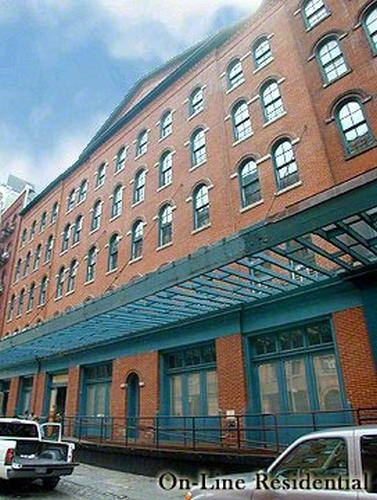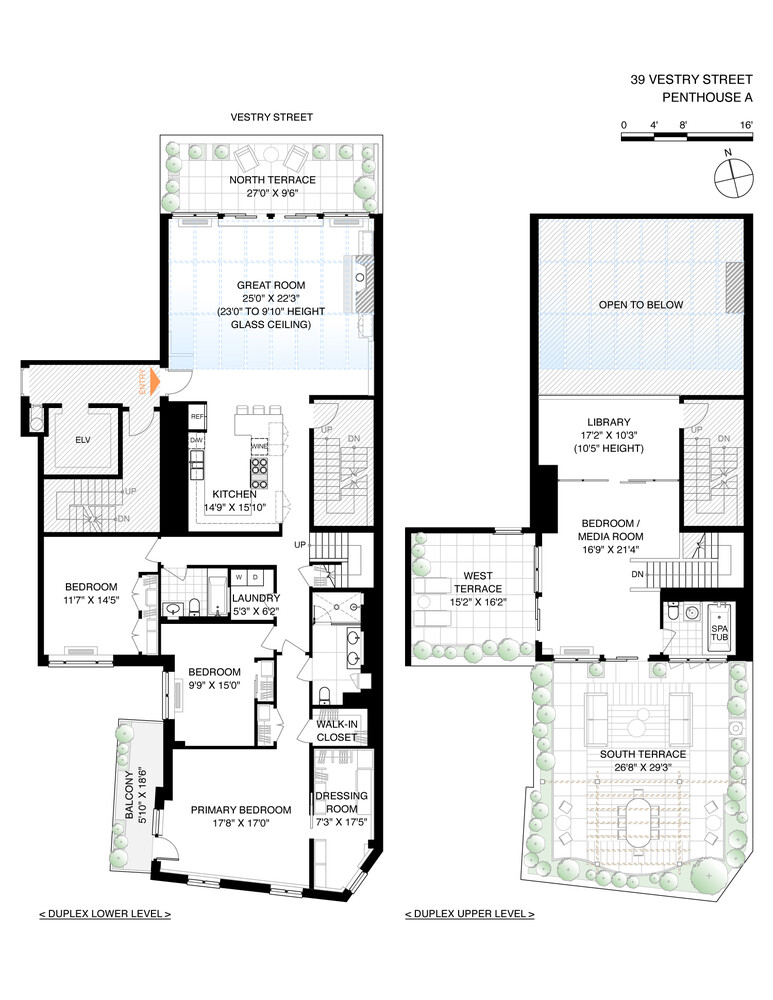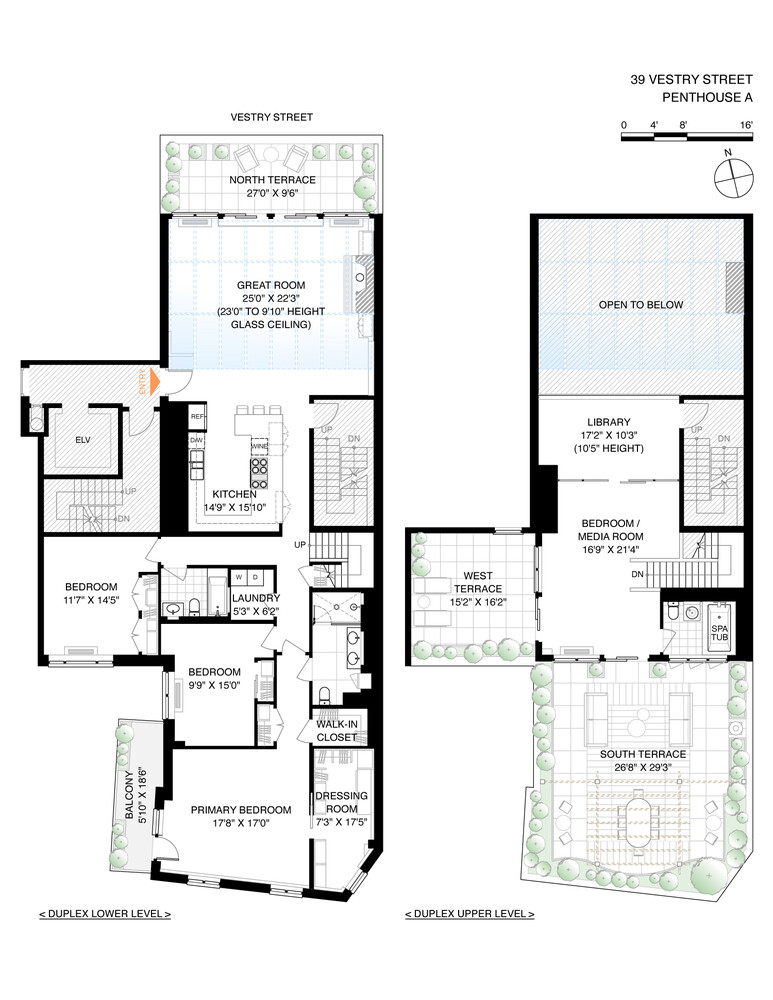
$ 8,200,000
Active
Status
8
Rooms
3
Bedrooms
3
Bathrooms
2,900/269
ASF/ASM
$ 5,167
Real Estate Taxes
[Monthly]
$ 2,637
Common Charges [Monthly]
90%
Financing Allowed

Description
Penthouse A at 39 Vestry Tribeca Duplex 3 Beds 3 Baths 3 Terraces
Experience the drama of soaring ceilings and abundant natural light in this exceptional penthouse duplex in Tribeca. A stunning north-facing skylight-rising from 11 feet to over 22 feet-illuminates the expansive Great Room, which features original brick walls, custom millwork, and a wood-burning fireplace.
The Great Room opens to one of several terraces-ideal for enjoying breakfast al fresco or evening cocktails. It also connects to the open chef's kitchen, which is equipped with floor-to-ceiling cabinetry, high-end appliances, and a large island with seating.
On this first floor, you'll find three bedrooms. The spacious primary suite features a balcony, brick walls, a large windowed dressing room, and several spacious closets. The luxurious, spa-inspired marble primary bathroom features a steam shower and a double vanity. Two additional generous bedrooms share a beautifully finished hall bath, and a full laundry room completes this level.
A dramatic, suede-clad, wood-paneled staircase leads to the second floor, featuring a den/living room with spectacular southern and western light. Adjacent to the living space are two terraces-an oversized south terrace, perfect for entertaining a large group, with open views and a pergola and privacy hedges, and a second planted terrace with open skyline views. There is also a windowed white marble full bath.
The far wall of the second-floor living room features sliding doors with fabric-infused glass, leading to a second area that is open to the Great Room and bathed in natural light from the skylight. The versatile space can be used as a study area, a gym, or a play space.
Designed by Jessica Shaw of Moment Design & Productions, every detail has been curated-from bespoke millwork and finishes to integrated Sonos audio and multi-zone air conditioning. Residents of this boutique condominium also enjoy a virtual doorman, a welcoming lobby, a package room, and a part-time superintendent. The building has a 2% flip tax.
Discover the ultimate indoor-outdoor, elegant, and yet comfortable living at Penthouse A-right in the heart of northwest Tribeca, on a lovely cobblestone street, steps from Hudson River Park and Tribeca's great restaurants, and shops.
Note: Some furnishings in select rooms have been virtually staged. There is an assessment of $712.42 a month for 12 months starting 9/1/25.
Experience the drama of soaring ceilings and abundant natural light in this exceptional penthouse duplex in Tribeca. A stunning north-facing skylight-rising from 11 feet to over 22 feet-illuminates the expansive Great Room, which features original brick walls, custom millwork, and a wood-burning fireplace.
The Great Room opens to one of several terraces-ideal for enjoying breakfast al fresco or evening cocktails. It also connects to the open chef's kitchen, which is equipped with floor-to-ceiling cabinetry, high-end appliances, and a large island with seating.
On this first floor, you'll find three bedrooms. The spacious primary suite features a balcony, brick walls, a large windowed dressing room, and several spacious closets. The luxurious, spa-inspired marble primary bathroom features a steam shower and a double vanity. Two additional generous bedrooms share a beautifully finished hall bath, and a full laundry room completes this level.
A dramatic, suede-clad, wood-paneled staircase leads to the second floor, featuring a den/living room with spectacular southern and western light. Adjacent to the living space are two terraces-an oversized south terrace, perfect for entertaining a large group, with open views and a pergola and privacy hedges, and a second planted terrace with open skyline views. There is also a windowed white marble full bath.
The far wall of the second-floor living room features sliding doors with fabric-infused glass, leading to a second area that is open to the Great Room and bathed in natural light from the skylight. The versatile space can be used as a study area, a gym, or a play space.
Designed by Jessica Shaw of Moment Design & Productions, every detail has been curated-from bespoke millwork and finishes to integrated Sonos audio and multi-zone air conditioning. Residents of this boutique condominium also enjoy a virtual doorman, a welcoming lobby, a package room, and a part-time superintendent. The building has a 2% flip tax.
Discover the ultimate indoor-outdoor, elegant, and yet comfortable living at Penthouse A-right in the heart of northwest Tribeca, on a lovely cobblestone street, steps from Hudson River Park and Tribeca's great restaurants, and shops.
Note: Some furnishings in select rooms have been virtually staged. There is an assessment of $712.42 a month for 12 months starting 9/1/25.
Penthouse A at 39 Vestry Tribeca Duplex 3 Beds 3 Baths 3 Terraces
Experience the drama of soaring ceilings and abundant natural light in this exceptional penthouse duplex in Tribeca. A stunning north-facing skylight-rising from 11 feet to over 22 feet-illuminates the expansive Great Room, which features original brick walls, custom millwork, and a wood-burning fireplace.
The Great Room opens to one of several terraces-ideal for enjoying breakfast al fresco or evening cocktails. It also connects to the open chef's kitchen, which is equipped with floor-to-ceiling cabinetry, high-end appliances, and a large island with seating.
On this first floor, you'll find three bedrooms. The spacious primary suite features a balcony, brick walls, a large windowed dressing room, and several spacious closets. The luxurious, spa-inspired marble primary bathroom features a steam shower and a double vanity. Two additional generous bedrooms share a beautifully finished hall bath, and a full laundry room completes this level.
A dramatic, suede-clad, wood-paneled staircase leads to the second floor, featuring a den/living room with spectacular southern and western light. Adjacent to the living space are two terraces-an oversized south terrace, perfect for entertaining a large group, with open views and a pergola and privacy hedges, and a second planted terrace with open skyline views. There is also a windowed white marble full bath.
The far wall of the second-floor living room features sliding doors with fabric-infused glass, leading to a second area that is open to the Great Room and bathed in natural light from the skylight. The versatile space can be used as a study area, a gym, or a play space.
Designed by Jessica Shaw of Moment Design & Productions, every detail has been curated-from bespoke millwork and finishes to integrated Sonos audio and multi-zone air conditioning. Residents of this boutique condominium also enjoy a virtual doorman, a welcoming lobby, a package room, and a part-time superintendent. The building has a 2% flip tax.
Discover the ultimate indoor-outdoor, elegant, and yet comfortable living at Penthouse A-right in the heart of northwest Tribeca, on a lovely cobblestone street, steps from Hudson River Park and Tribeca's great restaurants, and shops.
Note: Some furnishings in select rooms have been virtually staged. There is an assessment of $712.42 a month for 12 months starting 9/1/25.
Experience the drama of soaring ceilings and abundant natural light in this exceptional penthouse duplex in Tribeca. A stunning north-facing skylight-rising from 11 feet to over 22 feet-illuminates the expansive Great Room, which features original brick walls, custom millwork, and a wood-burning fireplace.
The Great Room opens to one of several terraces-ideal for enjoying breakfast al fresco or evening cocktails. It also connects to the open chef's kitchen, which is equipped with floor-to-ceiling cabinetry, high-end appliances, and a large island with seating.
On this first floor, you'll find three bedrooms. The spacious primary suite features a balcony, brick walls, a large windowed dressing room, and several spacious closets. The luxurious, spa-inspired marble primary bathroom features a steam shower and a double vanity. Two additional generous bedrooms share a beautifully finished hall bath, and a full laundry room completes this level.
A dramatic, suede-clad, wood-paneled staircase leads to the second floor, featuring a den/living room with spectacular southern and western light. Adjacent to the living space are two terraces-an oversized south terrace, perfect for entertaining a large group, with open views and a pergola and privacy hedges, and a second planted terrace with open skyline views. There is also a windowed white marble full bath.
The far wall of the second-floor living room features sliding doors with fabric-infused glass, leading to a second area that is open to the Great Room and bathed in natural light from the skylight. The versatile space can be used as a study area, a gym, or a play space.
Designed by Jessica Shaw of Moment Design & Productions, every detail has been curated-from bespoke millwork and finishes to integrated Sonos audio and multi-zone air conditioning. Residents of this boutique condominium also enjoy a virtual doorman, a welcoming lobby, a package room, and a part-time superintendent. The building has a 2% flip tax.
Discover the ultimate indoor-outdoor, elegant, and yet comfortable living at Penthouse A-right in the heart of northwest Tribeca, on a lovely cobblestone street, steps from Hudson River Park and Tribeca's great restaurants, and shops.
Note: Some furnishings in select rooms have been virtually staged. There is an assessment of $712.42 a month for 12 months starting 9/1/25.
Listing Courtesy of Corcoran Group
Features
A/C
Balcony
Terrace
Washer / Dryer
View / Exposure
City Views
North, South, West Exposures

Building Details

Condo
Ownership
Loft
Building Type
Virtual Doorman
Service Level
Keyed Elevator
Access
Pets Allowed
Pet Policy
219/7502
Block/Lot
Pre-War
Age
1930
Year Built
8/16
Floors/Apts
Building Statistics
$ 2,018 APPSF
Closed Sales Data [Last 12 Months]

Contact
Charles Mazalatis
License
Licensed As: Charles Mazalatis
President & Licensed Real Estate Broker
Mortgage Calculator

This information is not verified for authenticity or accuracy and is not guaranteed and may not reflect all real estate activity in the market.
©2025 REBNY Listing Service, Inc. All rights reserved.
All information is intended only for the Registrant’s personal, non-commercial use.
RLS Data display by Maz Group NY.
Additional building data provided by On-Line Residential [OLR].
All information furnished regarding property for sale, rental or financing is from sources deemed reliable, but no warranty or representation is made as to the accuracy thereof and same is submitted subject to errors, omissions, change of price, rental or other conditions, prior sale, lease or financing or withdrawal without notice. All dimensions are approximate. For exact dimensions, you must hire your own architect or engineer.
Listing ID: 28429

















