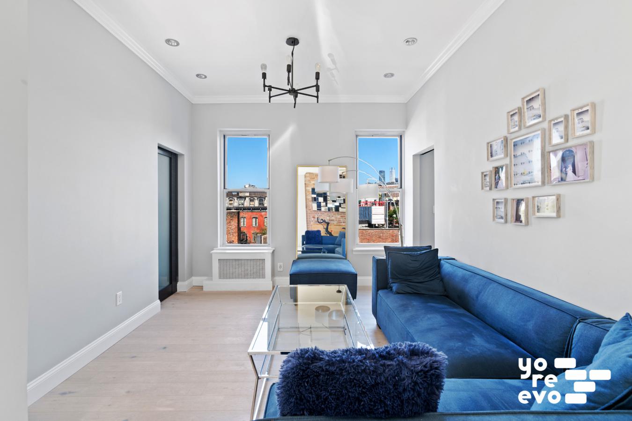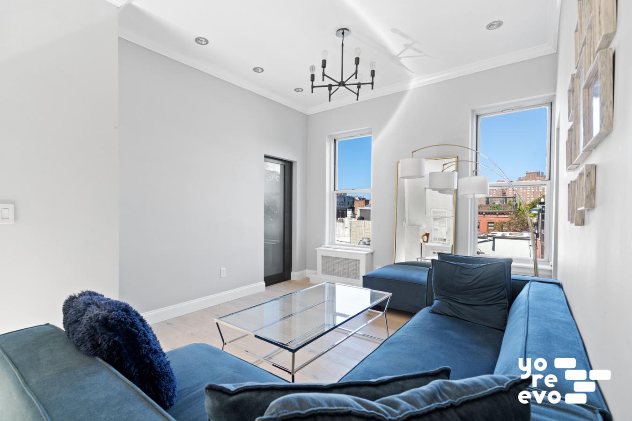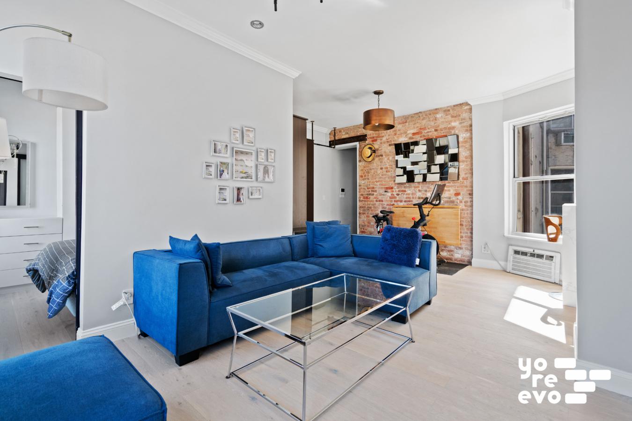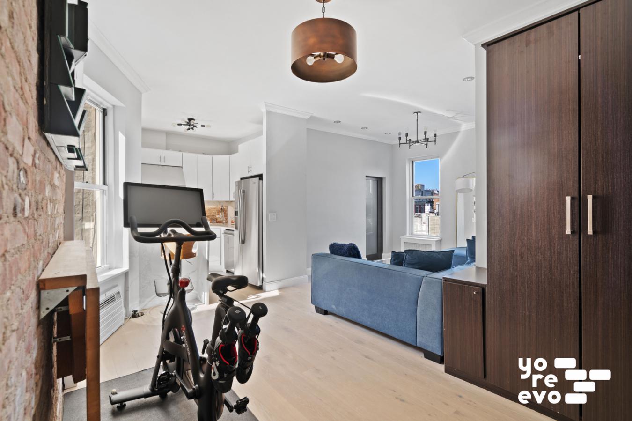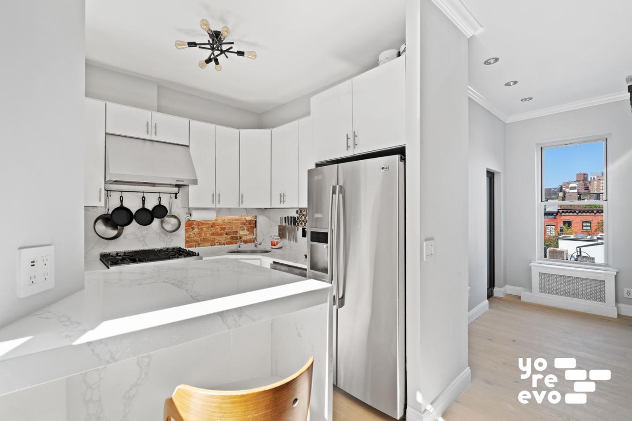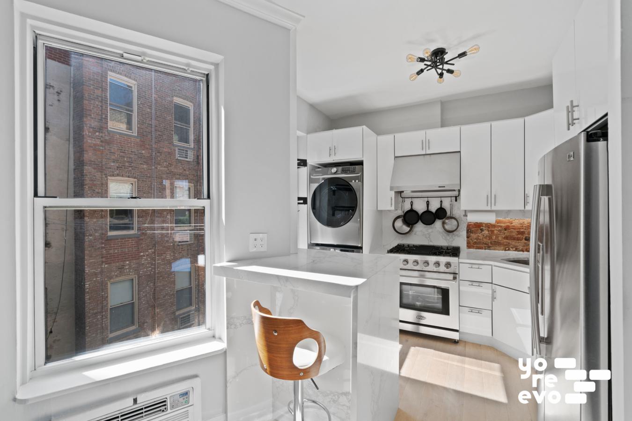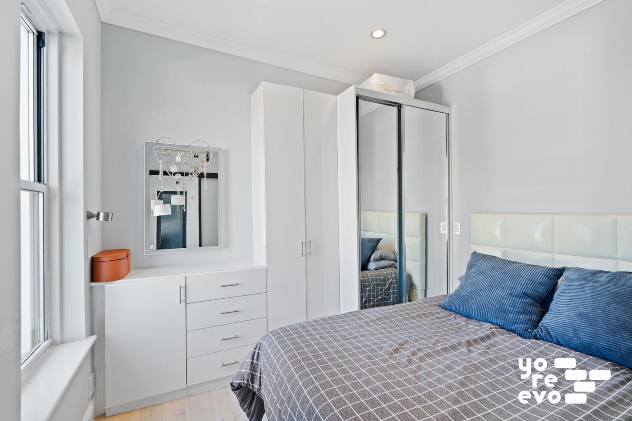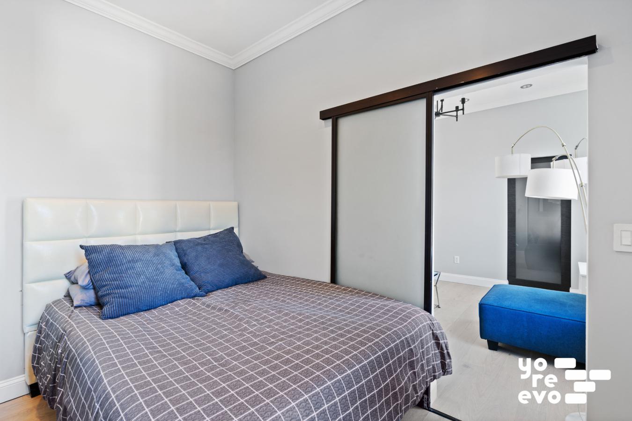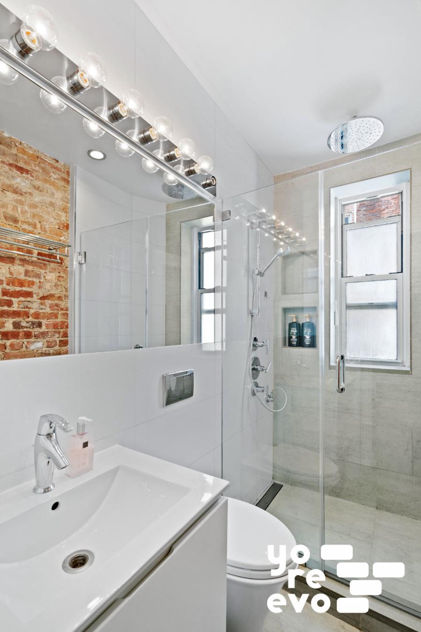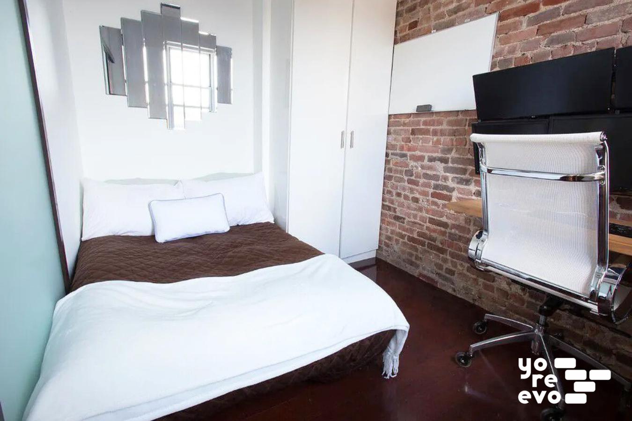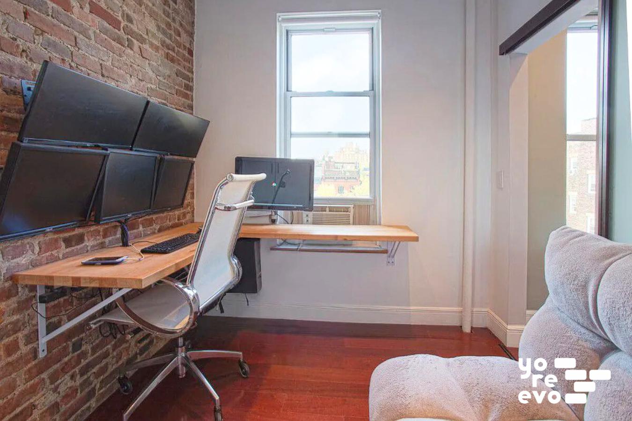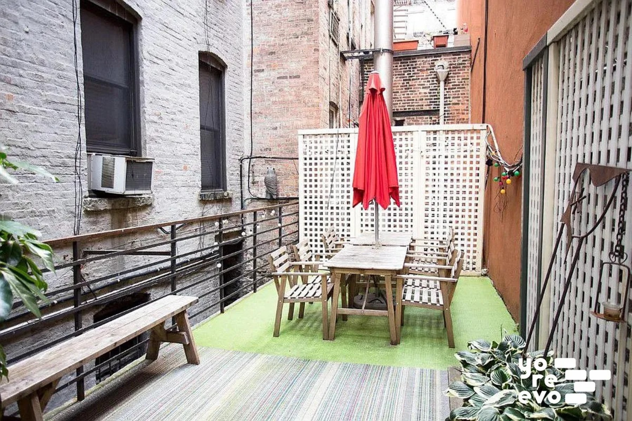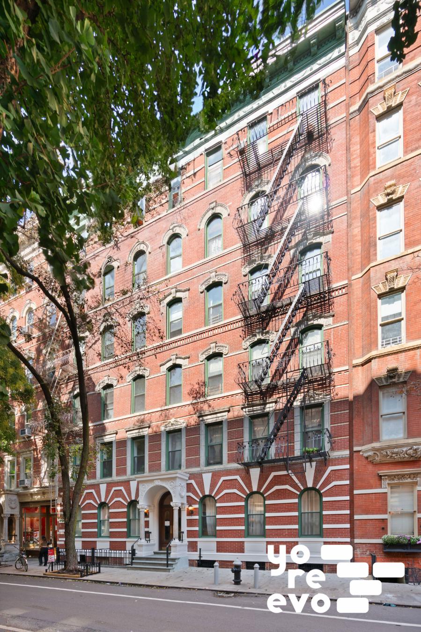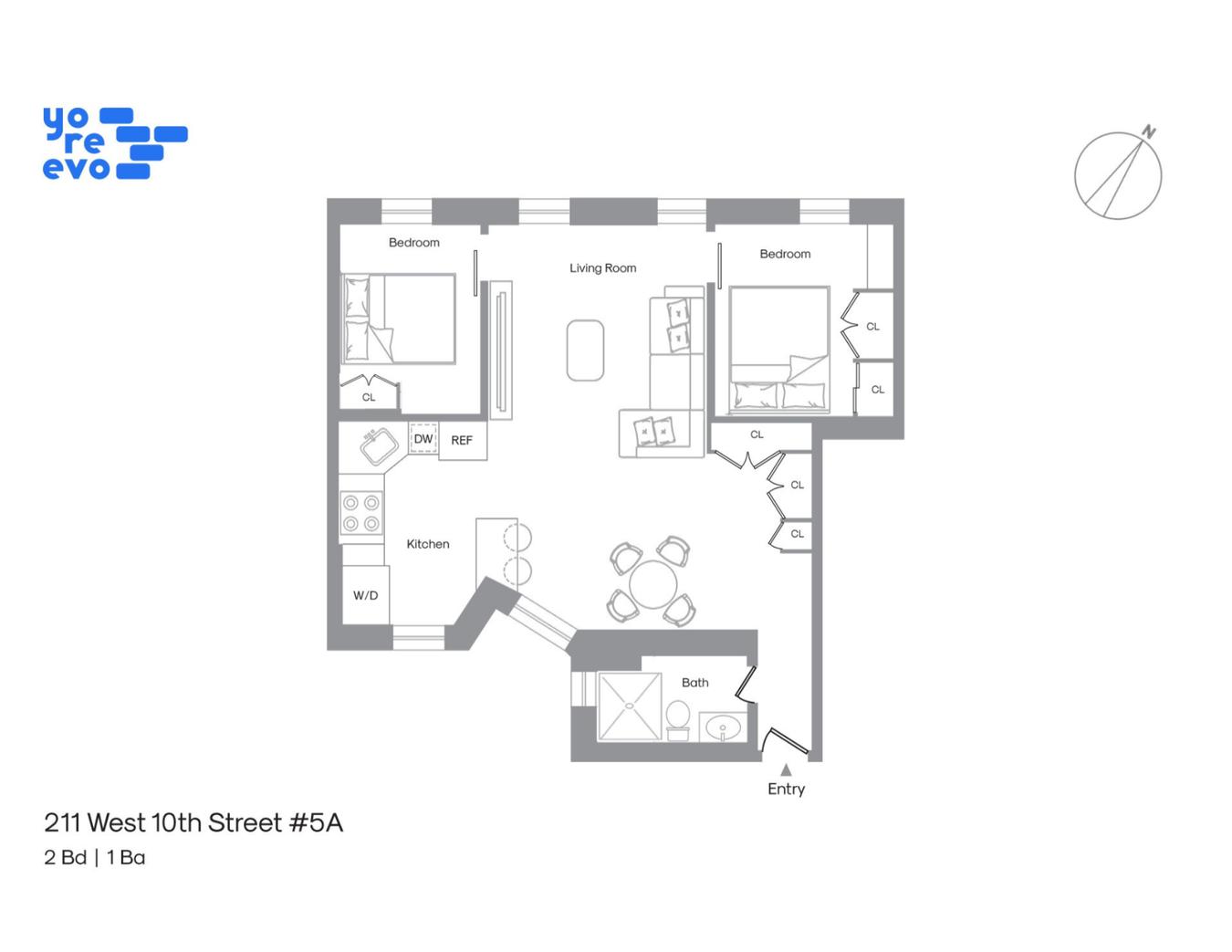
New This Week
$ 7,200
Active
Status
4
Rooms
2
Bedrooms
1
Bathrooms
12
Term [Months]
10/01/2025
Available

Description
First Showing: Sunday
Welcome to this exceptional two-bedroom residence in the heart of West Village. As you enter, the apartment reveals an abundance of natural light from seven expansive windows. The striking views blend historic West Village architecture with the modern glass skyscrapers of Hudson Yards.
The renovated open kitchen boasts a versatile waterfall countertop that can serve as a breakfast bar or workstation. Complementing the kitchen and living spaces are wide-plank white oak floors, which add an elegant touch. Storage is well-integrated into the home's design, with custom built-ins in both the living room and bedrooms.
Towering ceilings of 9 feet 4 inches contribute to an atmosphere of spaciousness. For added convenience, the layout features split bedrooms and a suite of new appliances, including an in-unit washer and dryer, a state-of-the-art stove, and a dishwasher. Recessed lighting throughout the unit ensures a warm ambiance, and a wall-mounted folding table offers a flexible workspace solution.
If you seek a harmonious blend of classic West Village charm and contemporary finishes, this residence invites you for a viewing.
Common Outdoor space is a big bonus.
Owned by Broker. Sorry, no pets.
All dimensions are estimates. We support Fair Housing.
Welcome to this exceptional two-bedroom residence in the heart of West Village. As you enter, the apartment reveals an abundance of natural light from seven expansive windows. The striking views blend historic West Village architecture with the modern glass skyscrapers of Hudson Yards.
The renovated open kitchen boasts a versatile waterfall countertop that can serve as a breakfast bar or workstation. Complementing the kitchen and living spaces are wide-plank white oak floors, which add an elegant touch. Storage is well-integrated into the home's design, with custom built-ins in both the living room and bedrooms.
Towering ceilings of 9 feet 4 inches contribute to an atmosphere of spaciousness. For added convenience, the layout features split bedrooms and a suite of new appliances, including an in-unit washer and dryer, a state-of-the-art stove, and a dishwasher. Recessed lighting throughout the unit ensures a warm ambiance, and a wall-mounted folding table offers a flexible workspace solution.
If you seek a harmonious blend of classic West Village charm and contemporary finishes, this residence invites you for a viewing.
Common Outdoor space is a big bonus.
Owned by Broker. Sorry, no pets.
All dimensions are estimates. We support Fair Housing.
First Showing: Sunday
Welcome to this exceptional two-bedroom residence in the heart of West Village. As you enter, the apartment reveals an abundance of natural light from seven expansive windows. The striking views blend historic West Village architecture with the modern glass skyscrapers of Hudson Yards.
The renovated open kitchen boasts a versatile waterfall countertop that can serve as a breakfast bar or workstation. Complementing the kitchen and living spaces are wide-plank white oak floors, which add an elegant touch. Storage is well-integrated into the home's design, with custom built-ins in both the living room and bedrooms.
Towering ceilings of 9 feet 4 inches contribute to an atmosphere of spaciousness. For added convenience, the layout features split bedrooms and a suite of new appliances, including an in-unit washer and dryer, a state-of-the-art stove, and a dishwasher. Recessed lighting throughout the unit ensures a warm ambiance, and a wall-mounted folding table offers a flexible workspace solution.
If you seek a harmonious blend of classic West Village charm and contemporary finishes, this residence invites you for a viewing.
Common Outdoor space is a big bonus.
Owned by Broker. Sorry, no pets.
All dimensions are estimates. We support Fair Housing.
Welcome to this exceptional two-bedroom residence in the heart of West Village. As you enter, the apartment reveals an abundance of natural light from seven expansive windows. The striking views blend historic West Village architecture with the modern glass skyscrapers of Hudson Yards.
The renovated open kitchen boasts a versatile waterfall countertop that can serve as a breakfast bar or workstation. Complementing the kitchen and living spaces are wide-plank white oak floors, which add an elegant touch. Storage is well-integrated into the home's design, with custom built-ins in both the living room and bedrooms.
Towering ceilings of 9 feet 4 inches contribute to an atmosphere of spaciousness. For added convenience, the layout features split bedrooms and a suite of new appliances, including an in-unit washer and dryer, a state-of-the-art stove, and a dishwasher. Recessed lighting throughout the unit ensures a warm ambiance, and a wall-mounted folding table offers a flexible workspace solution.
If you seek a harmonious blend of classic West Village charm and contemporary finishes, this residence invites you for a viewing.
Common Outdoor space is a big bonus.
Owned by Broker. Sorry, no pets.
All dimensions are estimates. We support Fair Housing.
Listing Courtesy of Yoreevo
Features
A/C
Washer / Dryer
View / Exposure
City Views
North Exposure

Building Details
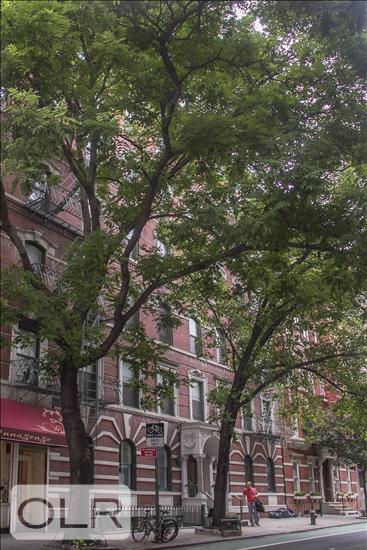
Co-op
Ownership
Low-Rise
Building Type
Voice Intercom
Service Level
Walk-up
Access
Pets Allowed
Pet Policy
620/82
Block/Lot
Pre-War
Age
1920
Year Built
6/24
Floors/Apts
Building Amenities
Bike Room
Garden
Private Storage

Contact
Charles Mazalatis
License
Licensed As: Charles Mazalatis
President & Licensed Real Estate Broker

This information is not verified for authenticity or accuracy and is not guaranteed and may not reflect all real estate activity in the market.
©2025 REBNY Listing Service, Inc. All rights reserved.
All information is intended only for the Registrant’s personal, non-commercial use.
RLS Data display by Maz Group NY.
Additional building data provided by On-Line Residential [OLR].
All information furnished regarding property for sale, rental or financing is from sources deemed reliable, but no warranty or representation is made as to the accuracy thereof and same is submitted subject to errors, omissions, change of price, rental or other conditions, prior sale, lease or financing or withdrawal without notice. All dimensions are approximate. For exact dimensions, you must hire your own architect or engineer.
Listing ID: 1847607
