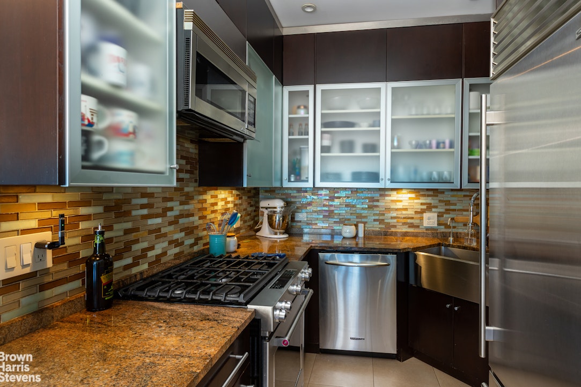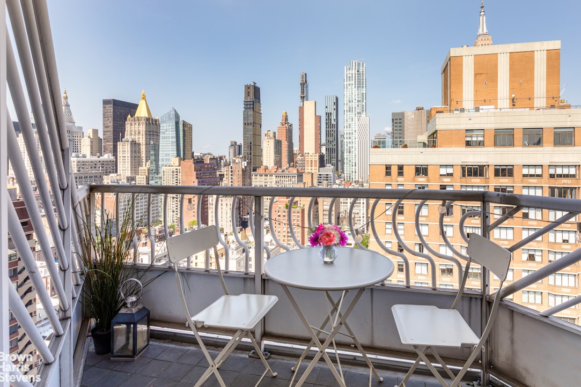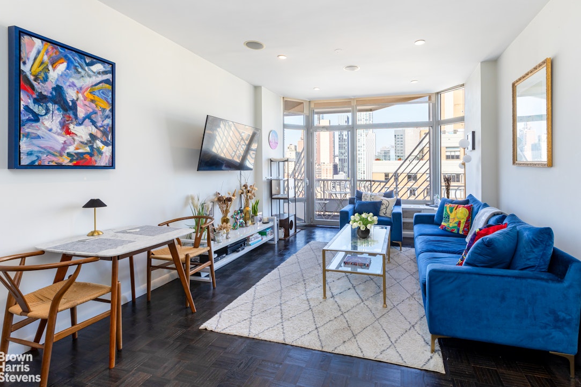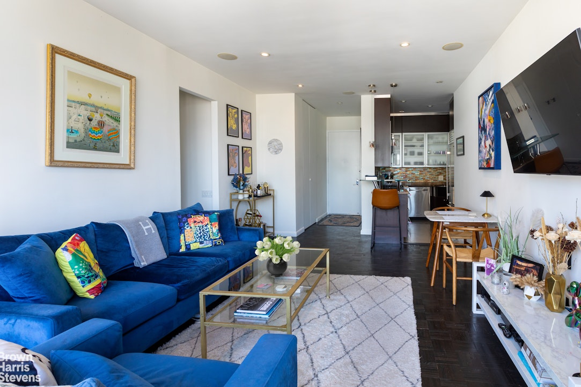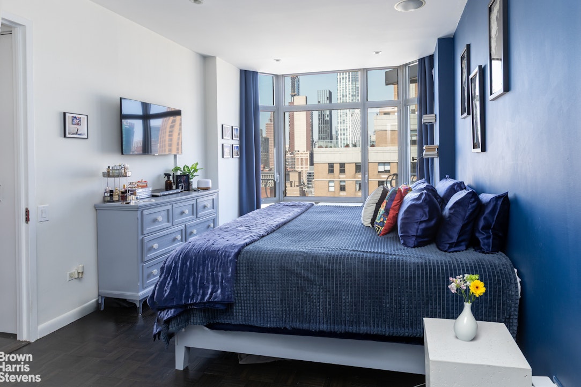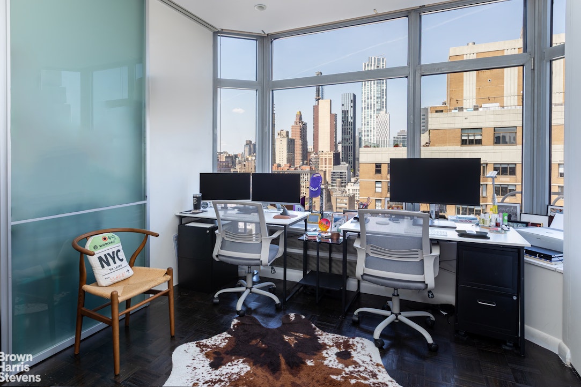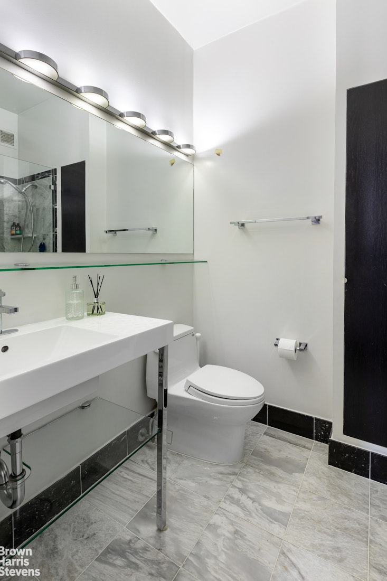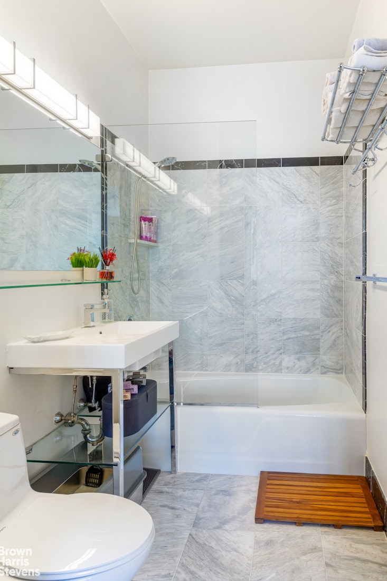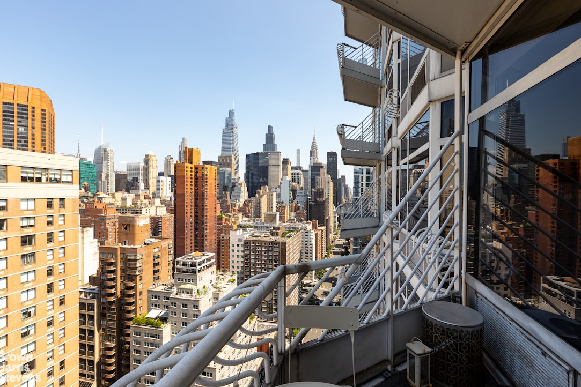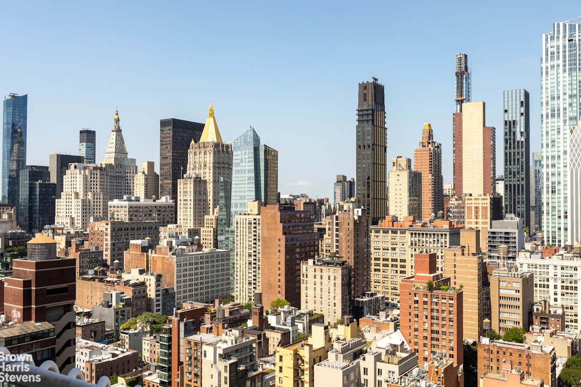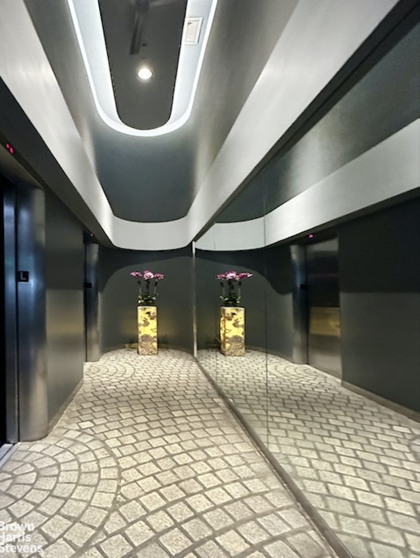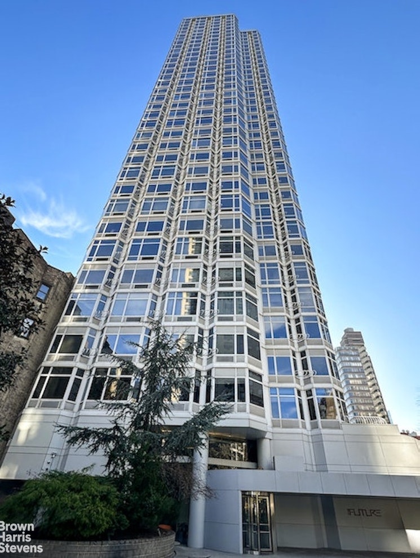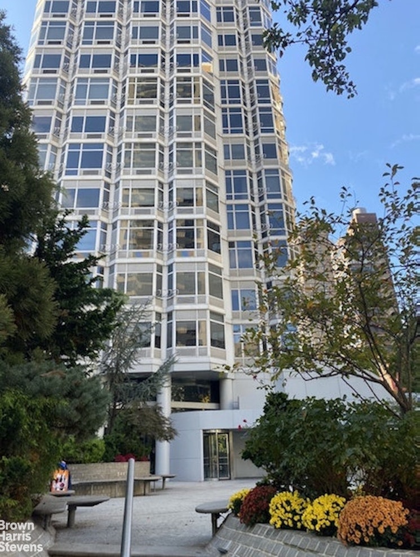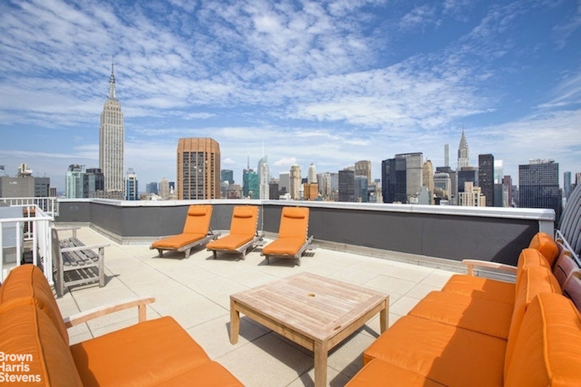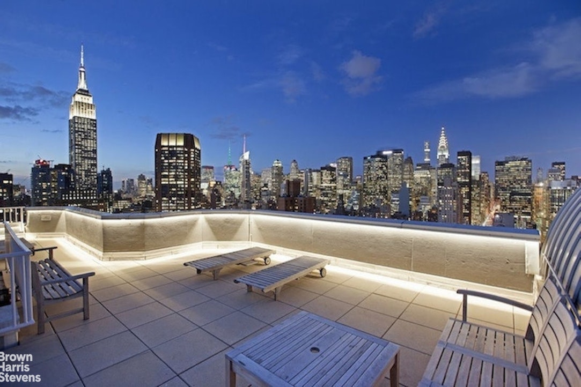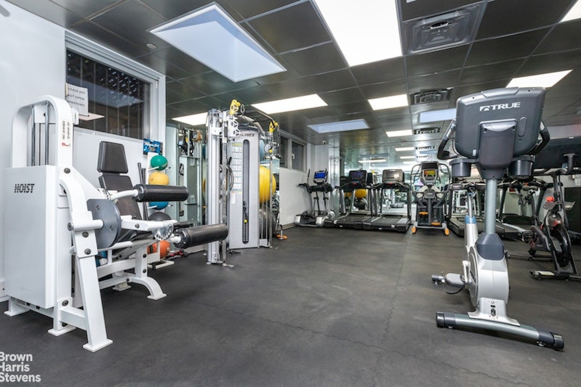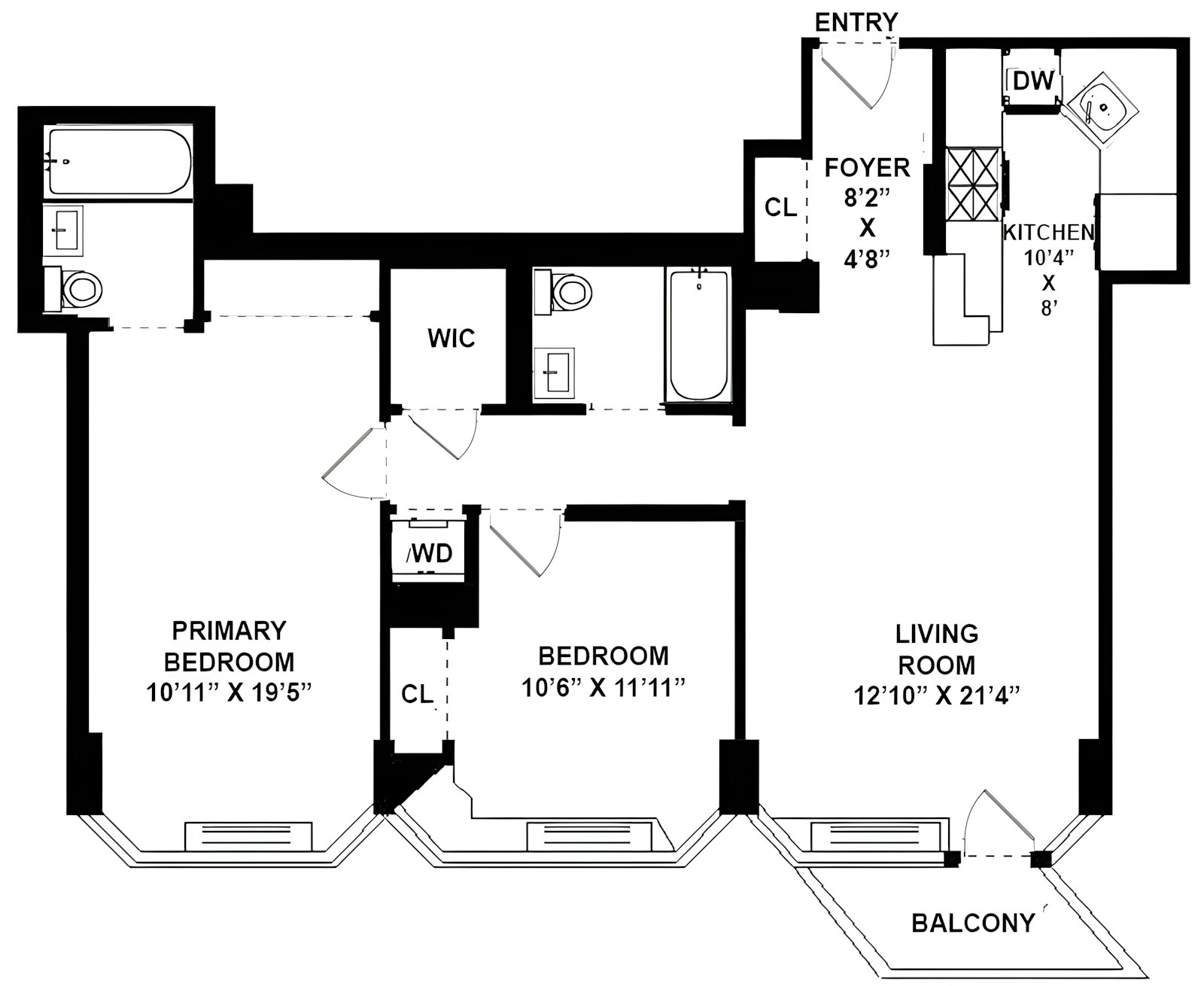
New This Week
$ 1,395,000
Active
Status
4
Rooms
2
Bedrooms
2
Bathrooms
975/91
ASF/ASM
$ 1,623
Real Estate Taxes
[Monthly]
$ 1,431
Common Charges [Monthly]
90%
Financing Allowed

Description
Spectacular 2 Bedroom, 2 Bath Condo, Washer/Dryer, Terrace, & Views!
Enter this home's welcoming foyer and transition into a large, more than 21-foot long living room. You will immediately be impressed by the high ceilings, western views, and light pouring in from the wall of floor-to-ceiling bay windows. Enjoy entertaining friends and family in this oversized space. There is also a private highly coveted terrace for enjoying stunning sunset views .
This home features a beautiful chef's kitchen with a thoughtfully designed layout. Opening into the living room, it incorporates an attractive breakfast bar. The cabinetry and appliances have been tastefully selected to compliment the kitchen's modern design.
Continuing on into the bedroom wing, the spacious more than 19-foot long primary bedroom has floor-to-ceiling bay windows and ample space for a king size bed with room to spare. There is an ensuite bathroom with a closet, grey and white honed marble floors and walls, and a deep soaking tub with shower combination.
As in the living room and master bedroom, the generous second bedroom boasts a wall of floor-to-ceiling bay windows. There is a nicely proportioned closet and room for a queen size bed. The second full bathroom has beautiful marble flooring and walls, a separate closet, and soaking tub with shower combination.
Adding to the convenience and thoughtful design of this home are its attractively-outfitted California closets. There is also a front loading washer and dryer in it's own closet off the main hallway. It is directly across from a huge walk-in storage closet.
This apartment's signature 10-foot ceilings easily accommodate ambient recessed lighting and speakers throughout, further highlighting the overall feeling of spaciousness, comfort and convenience.
The ultimate in modern luxury and convenience, the Future is a white glove full service condominium located at the crossroads of Murray Hill, Gramercy Park and NoMad. Designed by award-winning architect Costas Kondylis, the Future is a "grand dame" of modern architecture. With only 5 apartments per floor there is an intimate, boutique feel. It is convenient to all transportation, excellent schools, a public library, wonderful restaurants, renowned cultural institutions, 5-Star hotels, and steps to all shopping (including a Trader Joes next door and a Fairway on block away!) There's even a 15-cinema AMC multiplex around the corner.
Amenities include a live-in super, full time doorman and concierge, fitness center, children's playroom, parking garage (with direct building access), bicycle room, additional laundry facility, private storage, and a spectacular roof deck with 360-degree views. Free Wi-Fi is available on the roof deck and in the fitness center. A beautifully landscaped plaza borders the building's entry and glass-walled lobby. Inside, the lobby and hallways are tastefully appointed to compliment the building's award winning design. There's even a concierge waiting to hand you your mail as soon as you arrive home. Pets are also welcome.
This fine home is in a truly special building and neighborhood. Please call me to schedule a private viewing.
Enter this home's welcoming foyer and transition into a large, more than 21-foot long living room. You will immediately be impressed by the high ceilings, western views, and light pouring in from the wall of floor-to-ceiling bay windows. Enjoy entertaining friends and family in this oversized space. There is also a private highly coveted terrace for enjoying stunning sunset views .
This home features a beautiful chef's kitchen with a thoughtfully designed layout. Opening into the living room, it incorporates an attractive breakfast bar. The cabinetry and appliances have been tastefully selected to compliment the kitchen's modern design.
Continuing on into the bedroom wing, the spacious more than 19-foot long primary bedroom has floor-to-ceiling bay windows and ample space for a king size bed with room to spare. There is an ensuite bathroom with a closet, grey and white honed marble floors and walls, and a deep soaking tub with shower combination.
As in the living room and master bedroom, the generous second bedroom boasts a wall of floor-to-ceiling bay windows. There is a nicely proportioned closet and room for a queen size bed. The second full bathroom has beautiful marble flooring and walls, a separate closet, and soaking tub with shower combination.
Adding to the convenience and thoughtful design of this home are its attractively-outfitted California closets. There is also a front loading washer and dryer in it's own closet off the main hallway. It is directly across from a huge walk-in storage closet.
This apartment's signature 10-foot ceilings easily accommodate ambient recessed lighting and speakers throughout, further highlighting the overall feeling of spaciousness, comfort and convenience.
The ultimate in modern luxury and convenience, the Future is a white glove full service condominium located at the crossroads of Murray Hill, Gramercy Park and NoMad. Designed by award-winning architect Costas Kondylis, the Future is a "grand dame" of modern architecture. With only 5 apartments per floor there is an intimate, boutique feel. It is convenient to all transportation, excellent schools, a public library, wonderful restaurants, renowned cultural institutions, 5-Star hotels, and steps to all shopping (including a Trader Joes next door and a Fairway on block away!) There's even a 15-cinema AMC multiplex around the corner.
Amenities include a live-in super, full time doorman and concierge, fitness center, children's playroom, parking garage (with direct building access), bicycle room, additional laundry facility, private storage, and a spectacular roof deck with 360-degree views. Free Wi-Fi is available on the roof deck and in the fitness center. A beautifully landscaped plaza borders the building's entry and glass-walled lobby. Inside, the lobby and hallways are tastefully appointed to compliment the building's award winning design. There's even a concierge waiting to hand you your mail as soon as you arrive home. Pets are also welcome.
This fine home is in a truly special building and neighborhood. Please call me to schedule a private viewing.
Spectacular 2 Bedroom, 2 Bath Condo, Washer/Dryer, Terrace, & Views!
Enter this home's welcoming foyer and transition into a large, more than 21-foot long living room. You will immediately be impressed by the high ceilings, western views, and light pouring in from the wall of floor-to-ceiling bay windows. Enjoy entertaining friends and family in this oversized space. There is also a private highly coveted terrace for enjoying stunning sunset views .
This home features a beautiful chef's kitchen with a thoughtfully designed layout. Opening into the living room, it incorporates an attractive breakfast bar. The cabinetry and appliances have been tastefully selected to compliment the kitchen's modern design.
Continuing on into the bedroom wing, the spacious more than 19-foot long primary bedroom has floor-to-ceiling bay windows and ample space for a king size bed with room to spare. There is an ensuite bathroom with a closet, grey and white honed marble floors and walls, and a deep soaking tub with shower combination.
As in the living room and master bedroom, the generous second bedroom boasts a wall of floor-to-ceiling bay windows. There is a nicely proportioned closet and room for a queen size bed. The second full bathroom has beautiful marble flooring and walls, a separate closet, and soaking tub with shower combination.
Adding to the convenience and thoughtful design of this home are its attractively-outfitted California closets. There is also a front loading washer and dryer in it's own closet off the main hallway. It is directly across from a huge walk-in storage closet.
This apartment's signature 10-foot ceilings easily accommodate ambient recessed lighting and speakers throughout, further highlighting the overall feeling of spaciousness, comfort and convenience.
The ultimate in modern luxury and convenience, the Future is a white glove full service condominium located at the crossroads of Murray Hill, Gramercy Park and NoMad. Designed by award-winning architect Costas Kondylis, the Future is a "grand dame" of modern architecture. With only 5 apartments per floor there is an intimate, boutique feel. It is convenient to all transportation, excellent schools, a public library, wonderful restaurants, renowned cultural institutions, 5-Star hotels, and steps to all shopping (including a Trader Joes next door and a Fairway on block away!) There's even a 15-cinema AMC multiplex around the corner.
Amenities include a live-in super, full time doorman and concierge, fitness center, children's playroom, parking garage (with direct building access), bicycle room, additional laundry facility, private storage, and a spectacular roof deck with 360-degree views. Free Wi-Fi is available on the roof deck and in the fitness center. A beautifully landscaped plaza borders the building's entry and glass-walled lobby. Inside, the lobby and hallways are tastefully appointed to compliment the building's award winning design. There's even a concierge waiting to hand you your mail as soon as you arrive home. Pets are also welcome.
This fine home is in a truly special building and neighborhood. Please call me to schedule a private viewing.
Enter this home's welcoming foyer and transition into a large, more than 21-foot long living room. You will immediately be impressed by the high ceilings, western views, and light pouring in from the wall of floor-to-ceiling bay windows. Enjoy entertaining friends and family in this oversized space. There is also a private highly coveted terrace for enjoying stunning sunset views .
This home features a beautiful chef's kitchen with a thoughtfully designed layout. Opening into the living room, it incorporates an attractive breakfast bar. The cabinetry and appliances have been tastefully selected to compliment the kitchen's modern design.
Continuing on into the bedroom wing, the spacious more than 19-foot long primary bedroom has floor-to-ceiling bay windows and ample space for a king size bed with room to spare. There is an ensuite bathroom with a closet, grey and white honed marble floors and walls, and a deep soaking tub with shower combination.
As in the living room and master bedroom, the generous second bedroom boasts a wall of floor-to-ceiling bay windows. There is a nicely proportioned closet and room for a queen size bed. The second full bathroom has beautiful marble flooring and walls, a separate closet, and soaking tub with shower combination.
Adding to the convenience and thoughtful design of this home are its attractively-outfitted California closets. There is also a front loading washer and dryer in it's own closet off the main hallway. It is directly across from a huge walk-in storage closet.
This apartment's signature 10-foot ceilings easily accommodate ambient recessed lighting and speakers throughout, further highlighting the overall feeling of spaciousness, comfort and convenience.
The ultimate in modern luxury and convenience, the Future is a white glove full service condominium located at the crossroads of Murray Hill, Gramercy Park and NoMad. Designed by award-winning architect Costas Kondylis, the Future is a "grand dame" of modern architecture. With only 5 apartments per floor there is an intimate, boutique feel. It is convenient to all transportation, excellent schools, a public library, wonderful restaurants, renowned cultural institutions, 5-Star hotels, and steps to all shopping (including a Trader Joes next door and a Fairway on block away!) There's even a 15-cinema AMC multiplex around the corner.
Amenities include a live-in super, full time doorman and concierge, fitness center, children's playroom, parking garage (with direct building access), bicycle room, additional laundry facility, private storage, and a spectacular roof deck with 360-degree views. Free Wi-Fi is available on the roof deck and in the fitness center. A beautifully landscaped plaza borders the building's entry and glass-walled lobby. Inside, the lobby and hallways are tastefully appointed to compliment the building's award winning design. There's even a concierge waiting to hand you your mail as soon as you arrive home. Pets are also welcome.
This fine home is in a truly special building and neighborhood. Please call me to schedule a private viewing.
Listing Courtesy of Brown Harris Stevens Residential Sales LLC
Features
A/C [Central]
Terrace
Washer / Dryer
View / Exposure
City Views
North, South, West Exposures

Building Details

Condo
Ownership
High-Rise
Building Type
Full Service
Service Level
Elevator
Access
Pets Allowed
Pet Policy
912/7502
Block/Lot
Post-War
Age
1991
Year Built
35/165
Floors/Apts
Building Amenities
Bike Room
Common Storage
Courtyard
Fitness Facility
Garage
Garden
Laundry Room
Non-Smoking Building
Playroom
Private Storage
Roof Deck
Sauna
Steam Room
Building Statistics
$ 1,412 APPSF
Closed Sales Data [Last 12 Months]

Contact
Charles Mazalatis
License
Licensed As: Charles Mazalatis
President & Licensed Real Estate Broker
Mortgage Calculator

This information is not verified for authenticity or accuracy and is not guaranteed and may not reflect all real estate activity in the market.
©2025 REBNY Listing Service, Inc. All rights reserved.
All information is intended only for the Registrant’s personal, non-commercial use.
RLS Data display by Maz Group NY.
Additional building data provided by On-Line Residential [OLR].
All information furnished regarding property for sale, rental or financing is from sources deemed reliable, but no warranty or representation is made as to the accuracy thereof and same is submitted subject to errors, omissions, change of price, rental or other conditions, prior sale, lease or financing or withdrawal without notice. All dimensions are approximate. For exact dimensions, you must hire your own architect or engineer.
Listing ID: 61548
