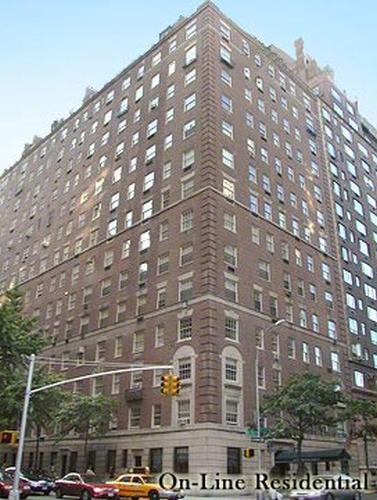

Description
Welcome to Residence 4C, a refined and beautifully proportioned two-bedroom, two-bath home nestled in one of Sutton Place's most prestigious pre-war buildings. Designed by renowned architect Rosario Candela in 1929, this elegant residence offers tree-lined, south-facing views that evoke the peaceful feeling of a country retreat-right in the heart of Manhattan.
A gracious entry foyer opens into a grand marble-floored gallery, which effortlessly doubles as a formal dining space or an impressive art-lined hallway. From here, step into the sun-drenched south-facing living room, featuring classic herringbone hardwood floors, two oversized windows, and a charming decorative fireplace. Measuring a generous 22'9" x 14', it's an ideal setting for both entertaining and everyday living.
The kitchen is thoughtfully laid out with abundant cabinetry, expansive counter space, and a convenient service entrance. Adjacent to the kitchen is a dining area offers the perfect spot to start your day or enjoy a relaxed evening meal.
The bedroom wing is quietly tucked away from the main living spaces, offering exceptional privacy. Both bedrooms are impressively scaled and boast en-suite renovated baths with walk in showers. It's rare to find two bedrooms of such equal size, both with generous closet space.
Additional features include elegant crown moldings, hardwood floors throughout, through-the-wall A/C, and a dedicated private storage room in the basement.
This full-service cooperative offers an array of coveted amenities, including a beautifully attended 24-hour lobby, live-in resident manager, rooftop terrace, fully equipped gym, laundry room, and bicycle storage.
Pets are welcome with board approval.
50% financing permitted.
2.5% flip tax
Welcome to Residence 4C, a refined and beautifully proportioned two-bedroom, two-bath home nestled in one of Sutton Place's most prestigious pre-war buildings. Designed by renowned architect Rosario Candela in 1929, this elegant residence offers tree-lined, south-facing views that evoke the peaceful feeling of a country retreat-right in the heart of Manhattan.
A gracious entry foyer opens into a grand marble-floored gallery, which effortlessly doubles as a formal dining space or an impressive art-lined hallway. From here, step into the sun-drenched south-facing living room, featuring classic herringbone hardwood floors, two oversized windows, and a charming decorative fireplace. Measuring a generous 22'9" x 14', it's an ideal setting for both entertaining and everyday living.
The kitchen is thoughtfully laid out with abundant cabinetry, expansive counter space, and a convenient service entrance. Adjacent to the kitchen is a dining area offers the perfect spot to start your day or enjoy a relaxed evening meal.
The bedroom wing is quietly tucked away from the main living spaces, offering exceptional privacy. Both bedrooms are impressively scaled and boast en-suite renovated baths with walk in showers. It's rare to find two bedrooms of such equal size, both with generous closet space.
Additional features include elegant crown moldings, hardwood floors throughout, through-the-wall A/C, and a dedicated private storage room in the basement.
This full-service cooperative offers an array of coveted amenities, including a beautifully attended 24-hour lobby, live-in resident manager, rooftop terrace, fully equipped gym, laundry room, and bicycle storage.
Pets are welcome with board approval.
50% financing permitted.
2.5% flip tax
Features
View / Exposure

Building Details

Building Amenities
Building Statistics
$ 976 APPSF
Closed Sales Data [Last 12 Months]

Contact
Charles Mazalatis
President & Licensed Real Estate Broker
Mortgage Calculator

















