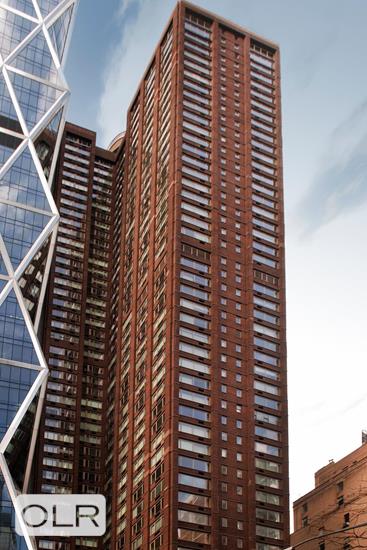

Description
Welcome to your future home the Sheffield. This expansive 2-bedroom, 2-bathroom residence is a sanctuary in the heart of the city, providing a lifestyle of comfort and serenity.
As you step into the spacious foyer, you'll find an oversized closet with washer and dryer hookups, eliminating the pain of laundry day. The renovated double-wide living room, unique to this apartment, provides ample space for both relaxation and entertainment, with room for a large dining area. It's not just the interior that impresses, but also the breathtaking views. The northern views of Central Park and Billionaires Row, coupled with panoramic views of the Hudson River and skyline, will surely agitate your senses in the best possible way.
The open concept kitchen is a culinary enthusiast's dream, providing a seamless flow for both cooking and conversation. The primary bedroom is a haven of tranquility, boasting an oversized walk-in closet and an ensuite bathroom with a double vanity sink and rainfall shower. The second bedroom, equally as comfortable, features a large closet and a bathroom conveniently located across the hall.
The property also includes a private storage unit for an additional cost, providing a solution to any storage concerns you may have.
Crowning the Sheffield on the 57th Floor is the Sky Club, where residents enjoy access to an impressive suite of amenities, at no additional cost. From the glass-enclosed indoor/outdoor rooftop swimming pool and fully equipped fitness center, to the luxurious spa with sauna, massage rooms, and multiple rooftop lounges with outdoor kitchens offering panoramic city views, every detail supports a relaxed, refined way of living. Additional features include 24-hour doorman onsite management office, a live-in superintendent, private driveway, and garage.
Just a few short minutes from Central Park, Columbus Circle, Carnegie Hall, Lincoln Center, and some of the city's best dining, shopping, and cultural landmarks, The Sheffield places you at the center of it all. Major subway lines are around the corner, connecting you to everything the city has to offer.
This is a rare opportunity to own a refined home in this full-service building known for its extensive amenities and prime Midtown location.
Welcome to your future home the Sheffield. This expansive 2-bedroom, 2-bathroom residence is a sanctuary in the heart of the city, providing a lifestyle of comfort and serenity.
As you step into the spacious foyer, you'll find an oversized closet with washer and dryer hookups, eliminating the pain of laundry day. The renovated double-wide living room, unique to this apartment, provides ample space for both relaxation and entertainment, with room for a large dining area. It's not just the interior that impresses, but also the breathtaking views. The northern views of Central Park and Billionaires Row, coupled with panoramic views of the Hudson River and skyline, will surely agitate your senses in the best possible way.
The open concept kitchen is a culinary enthusiast's dream, providing a seamless flow for both cooking and conversation. The primary bedroom is a haven of tranquility, boasting an oversized walk-in closet and an ensuite bathroom with a double vanity sink and rainfall shower. The second bedroom, equally as comfortable, features a large closet and a bathroom conveniently located across the hall.
The property also includes a private storage unit for an additional cost, providing a solution to any storage concerns you may have.
Crowning the Sheffield on the 57th Floor is the Sky Club, where residents enjoy access to an impressive suite of amenities, at no additional cost. From the glass-enclosed indoor/outdoor rooftop swimming pool and fully equipped fitness center, to the luxurious spa with sauna, massage rooms, and multiple rooftop lounges with outdoor kitchens offering panoramic city views, every detail supports a relaxed, refined way of living. Additional features include 24-hour doorman onsite management office, a live-in superintendent, private driveway, and garage.
Just a few short minutes from Central Park, Columbus Circle, Carnegie Hall, Lincoln Center, and some of the city's best dining, shopping, and cultural landmarks, The Sheffield places you at the center of it all. Major subway lines are around the corner, connecting you to everything the city has to offer.
This is a rare opportunity to own a refined home in this full-service building known for its extensive amenities and prime Midtown location.
Features
View / Exposure

Building Details

Building Amenities
Building Statistics
$ 1,811 APPSF
Closed Sales Data [Last 12 Months]

Contact
Charles Mazalatis
President & Licensed Real Estate Broker
Mortgage Calculator












