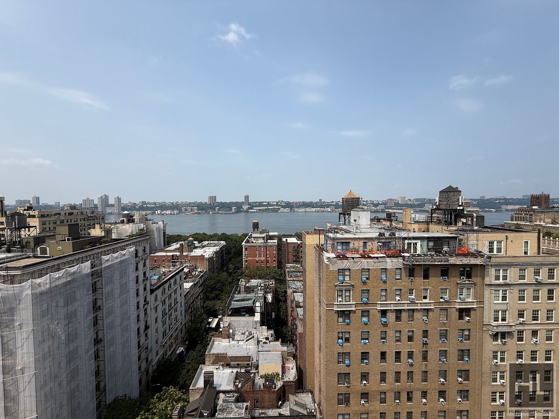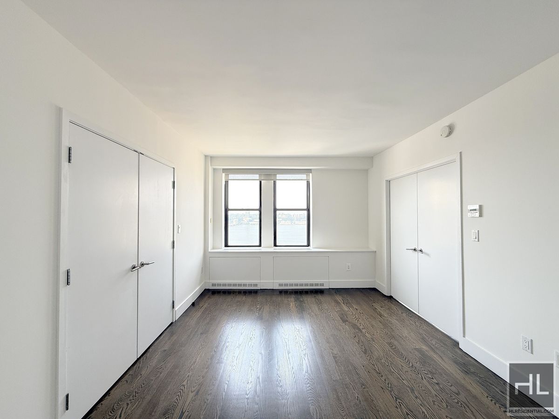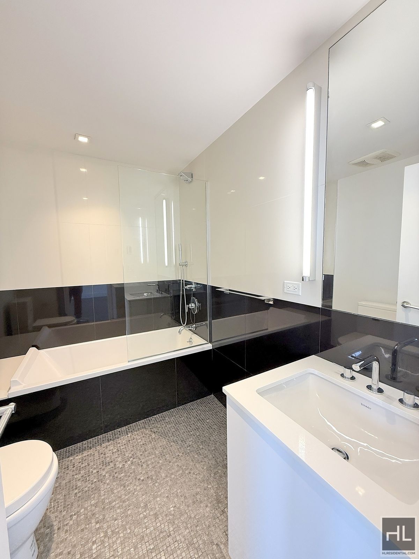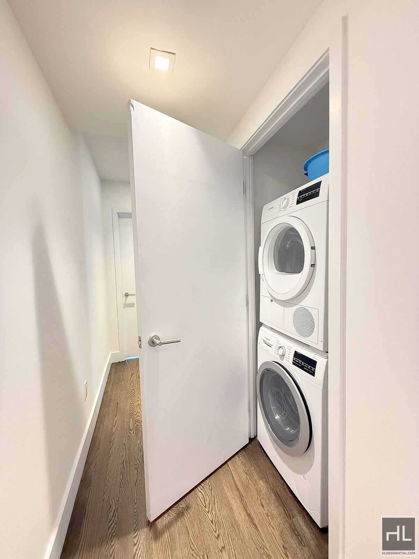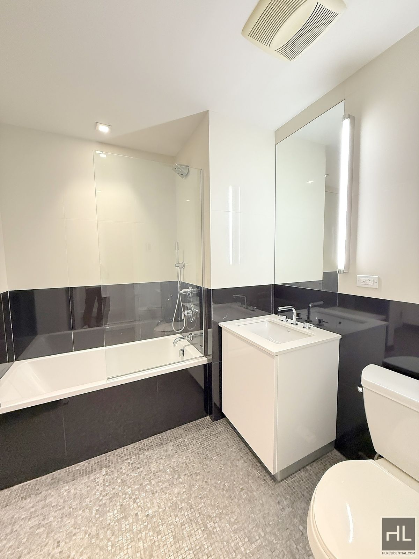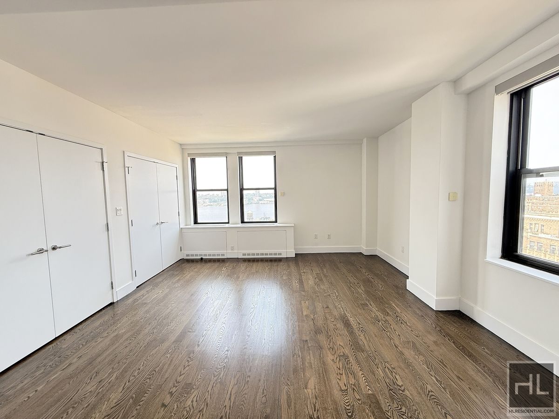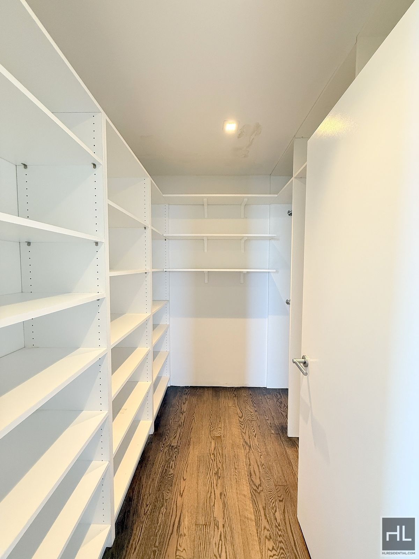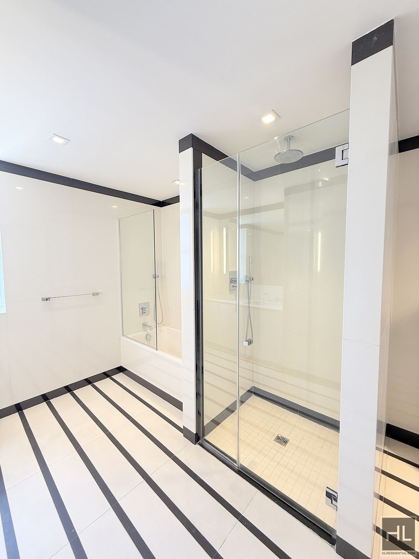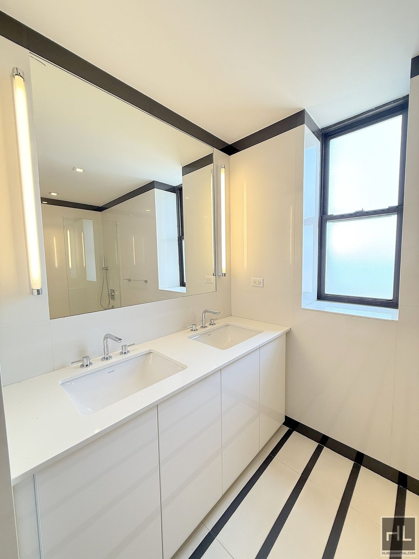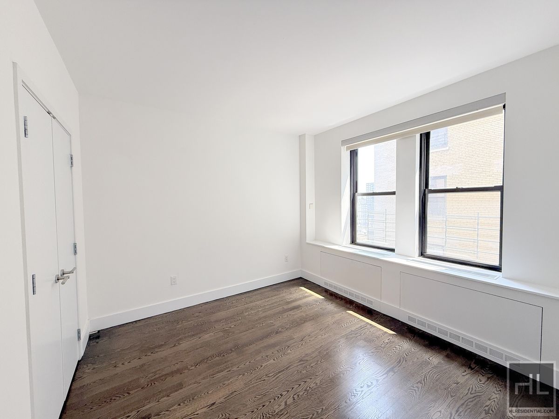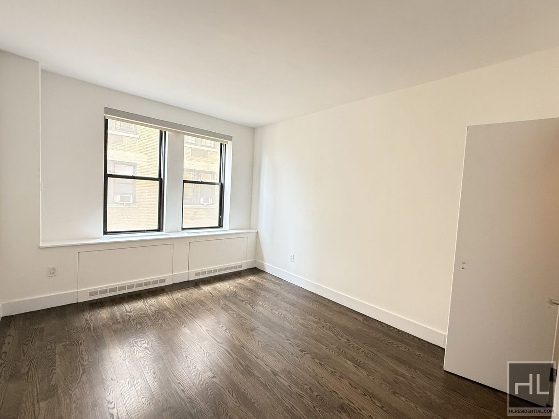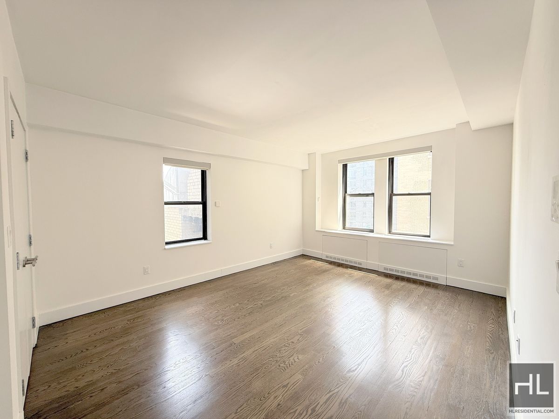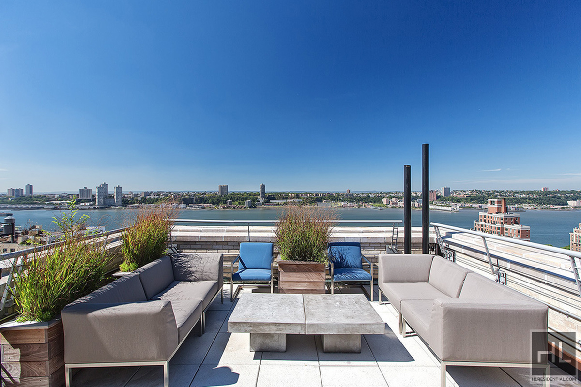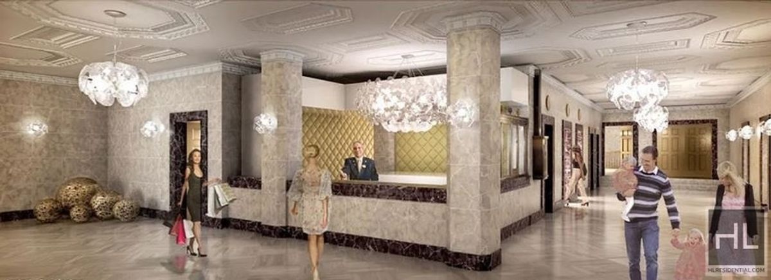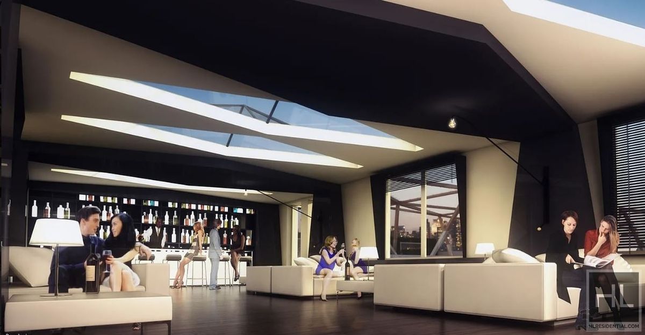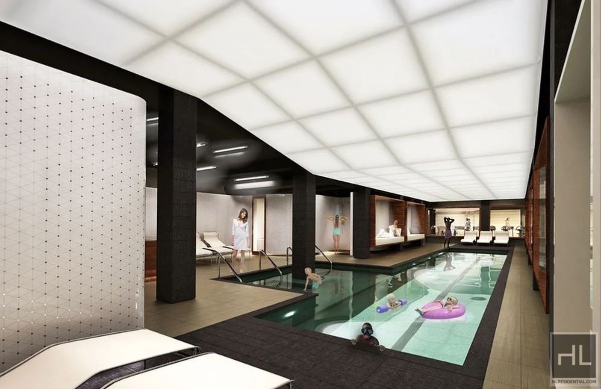
New This Week
$ 18,900
Active
Status
7
Rooms
5
Bedrooms
4
Bathrooms
2,542/236
ASF/ASM
12-24
Term [Months]
Immediately
Available

Description
- Think Massive !! 2542 sqft Epic Views of River.
Sprawling 5-Bedroom Luxury Home with Iconic Views
Welcome to this rare and expansive 5-bedroom, 4-bathroom residence boasting approximately 2542 sq. ft.+ of refined living space in one of Manhattan's most desirable neighborhoods. This high-floor home offers a perfect blend of modern luxury and timeless elegance, featuring sweeping city and river views that set the tone for elevated living.
Residence Highlights:
-Breathtaking Views: Panoramic vistas of the city skyline and Hudson River from oversized windows.
-In-Unit Washer/Dryer: Bosch stacked appliances for everyday convenience.
-Designer Bathrooms: Spa-like finishes with radiant heated Bhutan mosaic tile flooring, Grohe fixtures, and rain shower heads.
-Gourmet Kitchen: Outfitted with custom-paneled Miele and Liebherr appliances and sleek cabinetry-perfect for any home chef.
-Dramatic Ceilings: Soaring 9 to 11 ft. ceilings create a bright, open feel throughout.
-Ample Storage: Oversized closets in every room ensure space is never an issue.
-Individually Zoned HVAC: Personalized heating and cooling in each room for year-round comfort.
-Smart Features: Solar-panel electric shades and Verizon FIOS-ready setup for modern connectivity.
Building Amenities:
-Elegant Doorman Lobby: Beautifully restored and attended 24/7.
-Premier Services: Including event planning, massages, fitness classes, dog walking, and more.
-50' Lap Pool & Spa: Unwind in the steam room or take a swim.
-Fitness Center: Fully equipped for all your workout needs.
-Playroom: A creative space for the little ones.
-Roof Deck: One of the best in the city, with stunning skyline views, barbecue grills and comfy patio's
-Sky Lounge: Perfect for entertaining or relaxing.
Located just steps from Riverside Park, this home offers a rare opportunity to experience resort-style living in the heart of the Upper West Side
Pictures contain photos from similar units in the same building
Application fee $20
Pet Fee $500/pet
Renters Insurance
All utilities included,Pets - Dogs ok
Sprawling 5-Bedroom Luxury Home with Iconic Views
Welcome to this rare and expansive 5-bedroom, 4-bathroom residence boasting approximately 2542 sq. ft.+ of refined living space in one of Manhattan's most desirable neighborhoods. This high-floor home offers a perfect blend of modern luxury and timeless elegance, featuring sweeping city and river views that set the tone for elevated living.
Residence Highlights:
-Breathtaking Views: Panoramic vistas of the city skyline and Hudson River from oversized windows.
-In-Unit Washer/Dryer: Bosch stacked appliances for everyday convenience.
-Designer Bathrooms: Spa-like finishes with radiant heated Bhutan mosaic tile flooring, Grohe fixtures, and rain shower heads.
-Gourmet Kitchen: Outfitted with custom-paneled Miele and Liebherr appliances and sleek cabinetry-perfect for any home chef.
-Dramatic Ceilings: Soaring 9 to 11 ft. ceilings create a bright, open feel throughout.
-Ample Storage: Oversized closets in every room ensure space is never an issue.
-Individually Zoned HVAC: Personalized heating and cooling in each room for year-round comfort.
-Smart Features: Solar-panel electric shades and Verizon FIOS-ready setup for modern connectivity.
Building Amenities:
-Elegant Doorman Lobby: Beautifully restored and attended 24/7.
-Premier Services: Including event planning, massages, fitness classes, dog walking, and more.
-50' Lap Pool & Spa: Unwind in the steam room or take a swim.
-Fitness Center: Fully equipped for all your workout needs.
-Playroom: A creative space for the little ones.
-Roof Deck: One of the best in the city, with stunning skyline views, barbecue grills and comfy patio's
-Sky Lounge: Perfect for entertaining or relaxing.
Located just steps from Riverside Park, this home offers a rare opportunity to experience resort-style living in the heart of the Upper West Side
Pictures contain photos from similar units in the same building
Application fee $20
Pet Fee $500/pet
Renters Insurance
All utilities included,Pets - Dogs ok
- Think Massive !! 2542 sqft Epic Views of River.
Sprawling 5-Bedroom Luxury Home with Iconic Views
Welcome to this rare and expansive 5-bedroom, 4-bathroom residence boasting approximately 2542 sq. ft.+ of refined living space in one of Manhattan's most desirable neighborhoods. This high-floor home offers a perfect blend of modern luxury and timeless elegance, featuring sweeping city and river views that set the tone for elevated living.
Residence Highlights:
-Breathtaking Views: Panoramic vistas of the city skyline and Hudson River from oversized windows.
-In-Unit Washer/Dryer: Bosch stacked appliances for everyday convenience.
-Designer Bathrooms: Spa-like finishes with radiant heated Bhutan mosaic tile flooring, Grohe fixtures, and rain shower heads.
-Gourmet Kitchen: Outfitted with custom-paneled Miele and Liebherr appliances and sleek cabinetry-perfect for any home chef.
-Dramatic Ceilings: Soaring 9 to 11 ft. ceilings create a bright, open feel throughout.
-Ample Storage: Oversized closets in every room ensure space is never an issue.
-Individually Zoned HVAC: Personalized heating and cooling in each room for year-round comfort.
-Smart Features: Solar-panel electric shades and Verizon FIOS-ready setup for modern connectivity.
Building Amenities:
-Elegant Doorman Lobby: Beautifully restored and attended 24/7.
-Premier Services: Including event planning, massages, fitness classes, dog walking, and more.
-50' Lap Pool & Spa: Unwind in the steam room or take a swim.
-Fitness Center: Fully equipped for all your workout needs.
-Playroom: A creative space for the little ones.
-Roof Deck: One of the best in the city, with stunning skyline views, barbecue grills and comfy patio's
-Sky Lounge: Perfect for entertaining or relaxing.
Located just steps from Riverside Park, this home offers a rare opportunity to experience resort-style living in the heart of the Upper West Side
Pictures contain photos from similar units in the same building
Application fee $20
Pet Fee $500/pet
Renters Insurance
All utilities included,Pets - Dogs ok
Sprawling 5-Bedroom Luxury Home with Iconic Views
Welcome to this rare and expansive 5-bedroom, 4-bathroom residence boasting approximately 2542 sq. ft.+ of refined living space in one of Manhattan's most desirable neighborhoods. This high-floor home offers a perfect blend of modern luxury and timeless elegance, featuring sweeping city and river views that set the tone for elevated living.
Residence Highlights:
-Breathtaking Views: Panoramic vistas of the city skyline and Hudson River from oversized windows.
-In-Unit Washer/Dryer: Bosch stacked appliances for everyday convenience.
-Designer Bathrooms: Spa-like finishes with radiant heated Bhutan mosaic tile flooring, Grohe fixtures, and rain shower heads.
-Gourmet Kitchen: Outfitted with custom-paneled Miele and Liebherr appliances and sleek cabinetry-perfect for any home chef.
-Dramatic Ceilings: Soaring 9 to 11 ft. ceilings create a bright, open feel throughout.
-Ample Storage: Oversized closets in every room ensure space is never an issue.
-Individually Zoned HVAC: Personalized heating and cooling in each room for year-round comfort.
-Smart Features: Solar-panel electric shades and Verizon FIOS-ready setup for modern connectivity.
Building Amenities:
-Elegant Doorman Lobby: Beautifully restored and attended 24/7.
-Premier Services: Including event planning, massages, fitness classes, dog walking, and more.
-50' Lap Pool & Spa: Unwind in the steam room or take a swim.
-Fitness Center: Fully equipped for all your workout needs.
-Playroom: A creative space for the little ones.
-Roof Deck: One of the best in the city, with stunning skyline views, barbecue grills and comfy patio's
-Sky Lounge: Perfect for entertaining or relaxing.
Located just steps from Riverside Park, this home offers a rare opportunity to experience resort-style living in the heart of the Upper West Side
Pictures contain photos from similar units in the same building
Application fee $20
Pet Fee $500/pet
Renters Insurance
All utilities included,Pets - Dogs ok
Listing Courtesy of Highline Residential
Features
A/C

Building Details
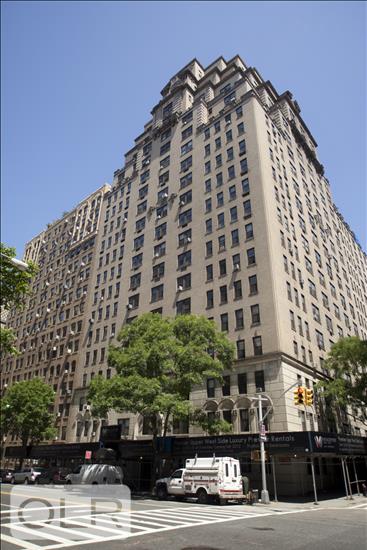
Rental Property
Ownership
High-Rise
Building Type
Full Service
Service Level
Elevator
Access
No Dogs
Pet Policy
1240/1
Block/Lot
Pre-War
Age
1927
Year Built
23/367
Floors/Apts
Building Amenities
Fitness Facility
Garden
Pool
Roof Deck
Sauna
Spa Services

Contact
Charles Mazalatis
License
Licensed As: Charles Mazalatis
President & Licensed Real Estate Broker

This information is not verified for authenticity or accuracy and is not guaranteed and may not reflect all real estate activity in the market.
©2025 REBNY Listing Service, Inc. All rights reserved.
All information is intended only for the Registrant’s personal, non-commercial use.
RLS Data display by Maz Group NY.
Additional building data provided by On-Line Residential [OLR].
All information furnished regarding property for sale, rental or financing is from sources deemed reliable, but no warranty or representation is made as to the accuracy thereof and same is submitted subject to errors, omissions, change of price, rental or other conditions, prior sale, lease or financing or withdrawal without notice. All dimensions are approximate. For exact dimensions, you must hire your own architect or engineer.
Listing ID: 2085533
