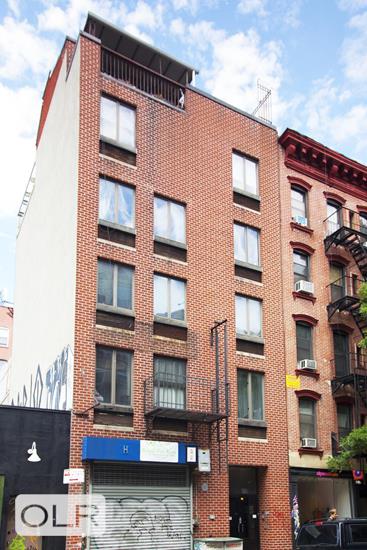

Description
Chic Nolita Duplex with Private Terrace and Designer Upgrades
Experience the best of Downtown living in this rarely available 1-bedroom, 1.5-bathroom duplex condominium, perfectly situated on a quiet, tree-lined block in the heart of Nolita—one of Manhattan’s most vibrant and sought-after neighborhoods.
Located on the 4th floor of an intimate, boutique building with just four residences, this sun-drenched home features an expansive open-concept living and dining area, highlighted by a striking exposed brick wall and oversized west-facing windows. Step through wide sliding glass doors onto your private tiled terrace—perfect for al fresco dining or morning coffee.
The kitchen has been completely renovated and now features a sleek Bertazzoni appliance suite, custom cabinetry, and elegant finishes, blending high function with modern style. A chic powder room adds convenience on the main level.
Upstairs, a gently curving staircase leads to a cozy library or home office nook and the gracious primary suite. Enhanced with soundproof windows and a newly redesigned, spa-like bathroom, the upper level offers tranquility and comfort.
Additional highlights include split-system central air conditioning, in-unit washer/dryer, and exceptionally low monthly carrying costs—all within a pet-friendly building offering a shared roof deck, flexible subletting policy, and no board approval.
Enjoy privacy, character, and timeless style just moments from Nolita’s world-class dining, shopping, and culture. Showings by appointment—contact us today.
Chic Nolita Duplex with Private Terrace and Designer Upgrades
Experience the best of Downtown living in this rarely available 1-bedroom, 1.5-bathroom duplex condominium, perfectly situated on a quiet, tree-lined block in the heart of Nolita—one of Manhattan’s most vibrant and sought-after neighborhoods.
Located on the 4th floor of an intimate, boutique building with just four residences, this sun-drenched home features an expansive open-concept living and dining area, highlighted by a striking exposed brick wall and oversized west-facing windows. Step through wide sliding glass doors onto your private tiled terrace—perfect for al fresco dining or morning coffee.
The kitchen has been completely renovated and now features a sleek Bertazzoni appliance suite, custom cabinetry, and elegant finishes, blending high function with modern style. A chic powder room adds convenience on the main level.
Upstairs, a gently curving staircase leads to a cozy library or home office nook and the gracious primary suite. Enhanced with soundproof windows and a newly redesigned, spa-like bathroom, the upper level offers tranquility and comfort.
Additional highlights include split-system central air conditioning, in-unit washer/dryer, and exceptionally low monthly carrying costs—all within a pet-friendly building offering a shared roof deck, flexible subletting policy, and no board approval.
Enjoy privacy, character, and timeless style just moments from Nolita’s world-class dining, shopping, and culture. Showings by appointment—contact us today.
Features
View / Exposure

Building Details

Building Amenities

Contact
Charles Mazalatis
President & Licensed Real Estate Broker
Mortgage Calculator











