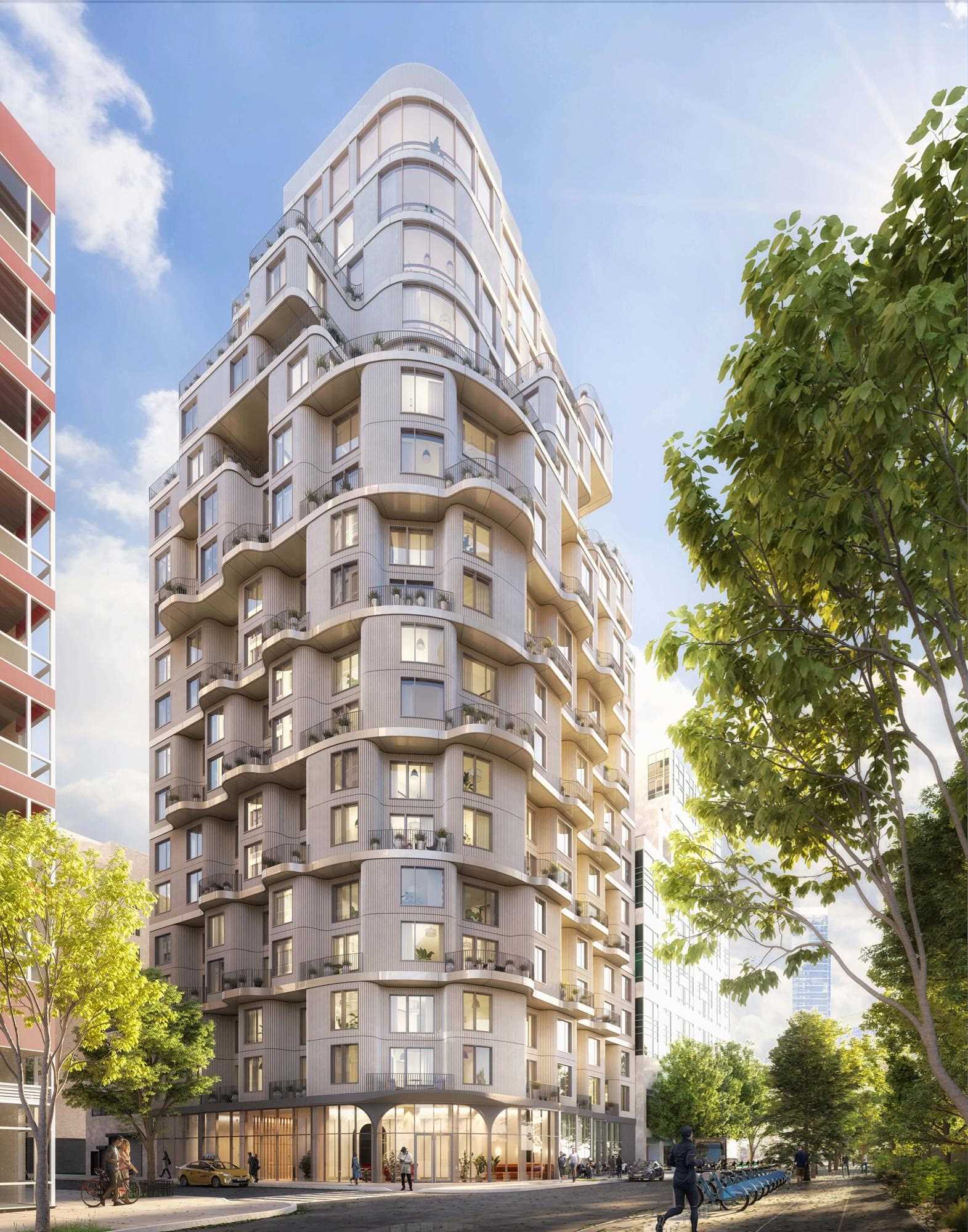
$ 1,575,000
Active
Status
4
Rooms
2
Bedrooms
2
Bathrooms
1,071/99
ASF/ASM
$ 1,068
Real Estate Taxes
[Monthly]
$ 1,315
Common Charges [Monthly]
90%
Financing Allowed

Description
Introducing Radiant, a striking new luxury condominium and one of the most architecturally significant buildings to come to long island city. Crafted by the award-winning architect and design teams of ODA and Paris Forino, radiant rises 19 stories and features a textured, gently curving undulating fac¸ade interspersed with protruding terraces and setback windows.
Residents enjoy elegantly designed and expertly crafted studio, 1-bedroom, 2-bedroom, and 3-bedrooms homes as well as a wide selection of curated amenities for discerning lifestyle preferences. Health and wellness spaces include a tranquil finish sauna, basketball court, rock climbing wall, and sun-splashed fitness center with cardio and weight training equipment. There are several lounges with plush seating, including a spacious glass-enclosed rooftop club with a fully-equipped kitchen, co-working area, game room, and children’s playroom. Outdoor areas include a ping pong courtyard and a sublime rooftop terrace with a grilling station and incredible views of the manhattan skyline. There are also karaoke/media, bicycle, and dog washing rooms to complete this exquisite collection of bespoke amenities.
Apartments at radiant are airy, refined, and bright. Each one boasts floor-to-ceiling windows, gorgeous hardwood floors, open-concept layouts, and kitchens with custom white oak cabinetry, marble countertops, tiled backsplashes, and integrated high-end Bosch appliances. Bathrooms feature chic tilework and marble accents. All homes have a washer/dryer and many have private outdoor space.
Situated in an emerging residential enclave in long island city, radiant is moments from numerous restaurants, bars, cafes, and shops. MoMA ps1, Brooklyn boulders, Queensbridge park, target, trader joe’s, and Murray playground are all a few blocks away. Accessible subway lines include the 7/E/R/N/W/M/F. Pets are allowed.
Exclusively listed by Nest Seekers International and One Realty Global.
Introducing Radiant, a striking new luxury condominium and one of the most architecturally significant buildings to come to long island city. Crafted by the award-winning architect and design teams of ODA and Paris Forino, radiant rises 19 stories and features a textured, gently curving undulating fac¸ade interspersed with protruding terraces and setback windows.
Residents enjoy elegantly designed and expertly crafted studio, 1-bedroom, 2-bedroom, and 3-bedrooms homes as well as a wide selection of curated amenities for discerning lifestyle preferences. Health and wellness spaces include a tranquil finish sauna, basketball court, rock climbing wall, and sun-splashed fitness center with cardio and weight training equipment. There are several lounges with plush seating, including a spacious glass-enclosed rooftop club with a fully-equipped kitchen, co-working area, game room, and children’s playroom. Outdoor areas include a ping pong courtyard and a sublime rooftop terrace with a grilling station and incredible views of the manhattan skyline. There are also karaoke/media, bicycle, and dog washing rooms to complete this exquisite collection of bespoke amenities.
Apartments at radiant are airy, refined, and bright. Each one boasts floor-to-ceiling windows, gorgeous hardwood floors, open-concept layouts, and kitchens with custom white oak cabinetry, marble countertops, tiled backsplashes, and integrated high-end Bosch appliances. Bathrooms feature chic tilework and marble accents. All homes have a washer/dryer and many have private outdoor space.
Situated in an emerging residential enclave in long island city, radiant is moments from numerous restaurants, bars, cafes, and shops. MoMA ps1, Brooklyn boulders, Queensbridge park, target, trader joe’s, and Murray playground are all a few blocks away. Accessible subway lines include the 7/E/R/N/W/M/F. Pets are allowed.
Exclusively listed by Nest Seekers International and One Realty Global.
Listing Courtesy of Nest Seekers International
Features
A/C [Central]
Terrace
Washer / Dryer

Building Details

Condo
Ownership
Mid-Rise
Building Type
Concierge
Service Level
Elevator
Access
Pets Allowed
Pet Policy
Pre-War
Age
19/117
Floors/Apts
Building Amenities
Basketball Court
Billiards Room
Cinema Room
Courtyard
Facility Kitchen
Fitness Facility
Fitness Room
Lounge
Nursery
Roof Deck
Sauna

Contact
Charles Mazalatis
License
Licensed As: Charles Mazalatis
President & Licensed Real Estate Broker
Mortgage Calculator

This information is not verified for authenticity or accuracy and is not guaranteed and may not reflect all real estate activity in the market.
©2025 REBNY Listing Service, Inc. All rights reserved.
All information is intended only for the Registrant’s personal, non-commercial use.
RLS Data display by Maz Group NY.
Additional building data provided by On-Line Residential [OLR].
All information furnished regarding property for sale, rental or financing is from sources deemed reliable, but no warranty or representation is made as to the accuracy thereof and same is submitted subject to errors, omissions, change of price, rental or other conditions, prior sale, lease or financing or withdrawal without notice. All dimensions are approximate. For exact dimensions, you must hire your own architect or engineer.
Listing ID: 2106663
















