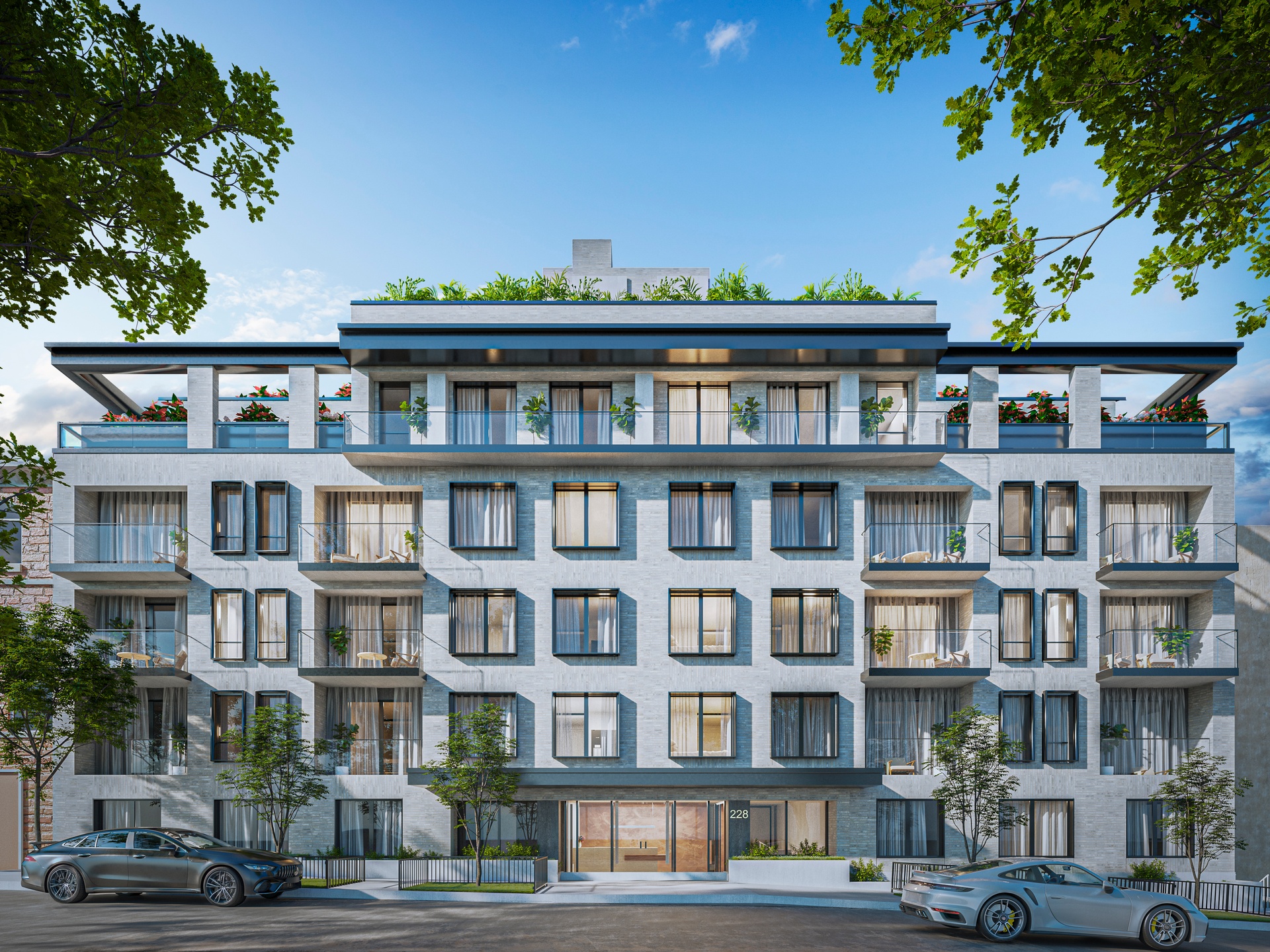
$ 2,250,000
Active
Status
5
Rooms
3
Bedrooms
2
Bathrooms
1,554/144
ASF/ASM
$ 1,828
Real Estate Taxes
[Monthly]
$ 775
Common Charges [Monthly]
90%
Financing Allowed

Description
Introducing Residence 201 at The Ainsley, a sprawling 3-bedroom, 2-bathroom condo that spans over 1554 square feet of interior living space with private outdoor terraces. This home is ideal for families or those seeking extra space to entertain while enjoying the luxurious amenities and sophisticated finishes of a boutique development in the heart of Park Slope.
The open-plan living and dining area is framed by oversized windows that allow natural light to flood the space. Wide plank white oak floors run throughout, enhancing the home’s warm and inviting atmosphere. The gourmet kitchen is equipped with custom Scavolini cabinetry imported from Italy, Taj Mahal quartzite countertops and backsplash, Ilve Majestic induction range with brass trim imported from Italy, and a suite of integrated appliances including a panel-ready refrigerator and dishwasher. The large terrace extends the living space outdoors, making it perfect for hosting gatherings or enjoying a peaceful evening at home.
The king-size primary bedroom is a luxurious retreat, featuring a walk-in closet and an en-suite bathroom with chrome fixtures, Vive tiles imported from Spain, and a custom quartz vanity. Two additional bedrooms offer flexibility for a home office, guest accommodations, or family use. The second bathroom is equally well-appointed, featuring high-end finishes and ample storage. A full-size washer/dryer is discreetly tucked away, adding to the home’s practicality.
The Ainsley is a luxury boutique condominium offering over 10,000 square feet of exclusive amenities, including a fitness center, residents’ lounge, children’s playroom, and a landscaped rooftop terrace with stunning views of the city. Situated in the highly sought-after neighborhood of Park Slope, this home is just steps away from Prospect Park, artisanal shops, and gourmet restaurants. With easy access to the F/G/R subway lines, The Ainsley offers the perfect combination of luxury, convenience, and community living.
*Taxes shown represent savings with the NYC Condo & Co-Op 17.5% Tax Abatement
Introducing Residence 201 at The Ainsley, a sprawling 3-bedroom, 2-bathroom condo that spans over 1554 square feet of interior living space with private outdoor terraces. This home is ideal for families or those seeking extra space to entertain while enjoying the luxurious amenities and sophisticated finishes of a boutique development in the heart of Park Slope.
The open-plan living and dining area is framed by oversized windows that allow natural light to flood the space. Wide plank white oak floors run throughout, enhancing the home’s warm and inviting atmosphere. The gourmet kitchen is equipped with custom Scavolini cabinetry imported from Italy, Taj Mahal quartzite countertops and backsplash, Ilve Majestic induction range with brass trim imported from Italy, and a suite of integrated appliances including a panel-ready refrigerator and dishwasher. The large terrace extends the living space outdoors, making it perfect for hosting gatherings or enjoying a peaceful evening at home.
The king-size primary bedroom is a luxurious retreat, featuring a walk-in closet and an en-suite bathroom with chrome fixtures, Vive tiles imported from Spain, and a custom quartz vanity. Two additional bedrooms offer flexibility for a home office, guest accommodations, or family use. The second bathroom is equally well-appointed, featuring high-end finishes and ample storage. A full-size washer/dryer is discreetly tucked away, adding to the home’s practicality.
The Ainsley is a luxury boutique condominium offering over 10,000 square feet of exclusive amenities, including a fitness center, residents’ lounge, children’s playroom, and a landscaped rooftop terrace with stunning views of the city. Situated in the highly sought-after neighborhood of Park Slope, this home is just steps away from Prospect Park, artisanal shops, and gourmet restaurants. With easy access to the F/G/R subway lines, The Ainsley offers the perfect combination of luxury, convenience, and community living.
*Taxes shown represent savings with the NYC Condo & Co-Op 17.5% Tax Abatement
Listing Courtesy of Nest Seekers International
Features
A/C [Central]
Terrace
Washer / Dryer
View / Exposure
City Views

Building Details

Condo
Ownership
Low-Rise
Building Type
Full-Time Doorman
Service Level
Elevator
Access
Pets Allowed
Pet Policy
Pre-War
Age
2025
Year Built
5/28
Floors/Apts
Building Amenities
Cinema Room
Courtyard
Fitness Facility
Fitness Room
Garage
Garden
Lounge
Nursery
Roof Deck

Contact
Charles Mazalatis
License
Licensed As: Charles Mazalatis
President & Licensed Real Estate Broker
Mortgage Calculator

This information is not verified for authenticity or accuracy and is not guaranteed and may not reflect all real estate activity in the market.
©2025 REBNY Listing Service, Inc. All rights reserved.
All information is intended only for the Registrant’s personal, non-commercial use.
RLS Data display by Maz Group NY.
Additional building data provided by On-Line Residential [OLR].
All information furnished regarding property for sale, rental or financing is from sources deemed reliable, but no warranty or representation is made as to the accuracy thereof and same is submitted subject to errors, omissions, change of price, rental or other conditions, prior sale, lease or financing or withdrawal without notice. All dimensions are approximate. For exact dimensions, you must hire your own architect or engineer.
Listing ID: 2131763
















