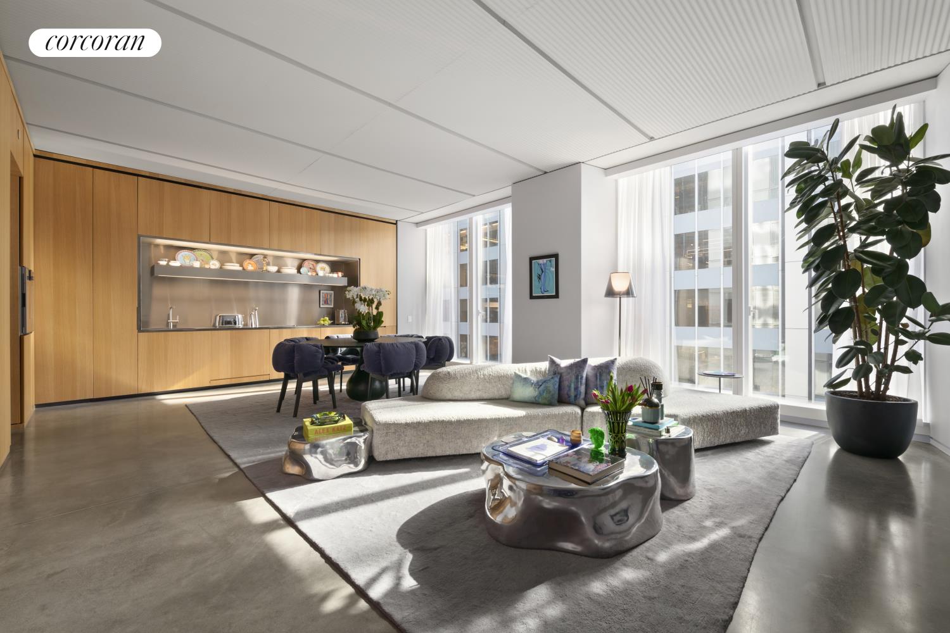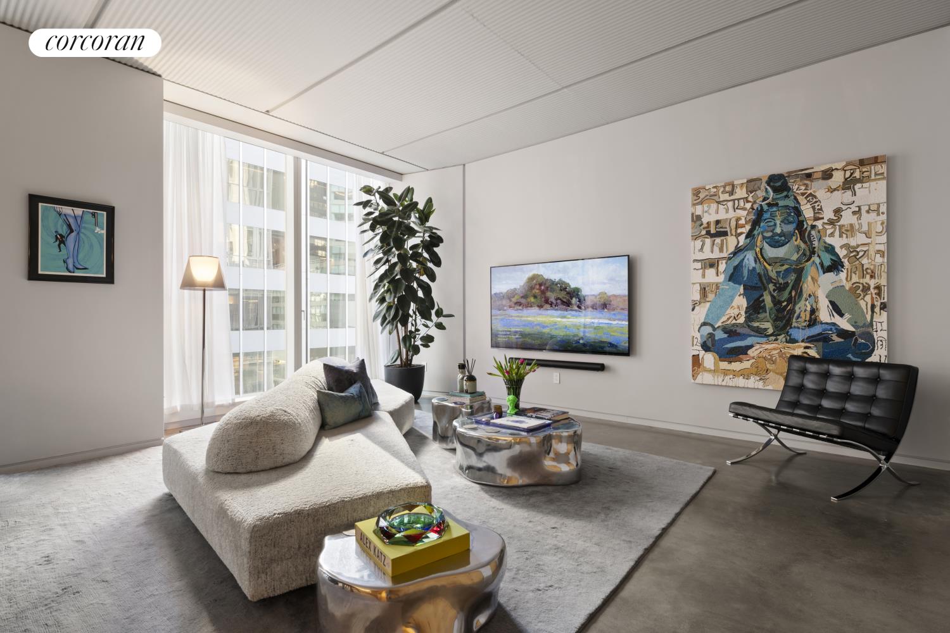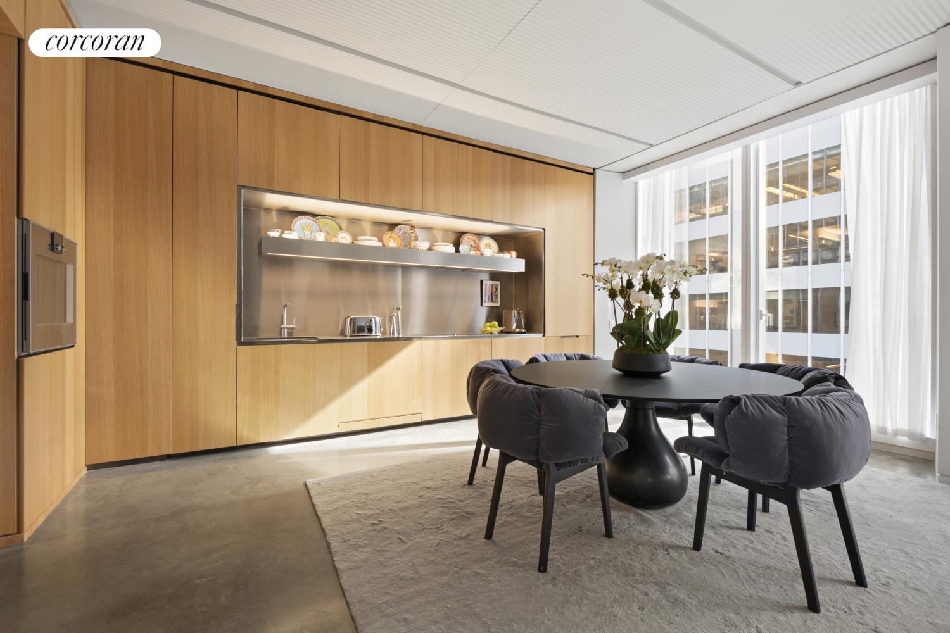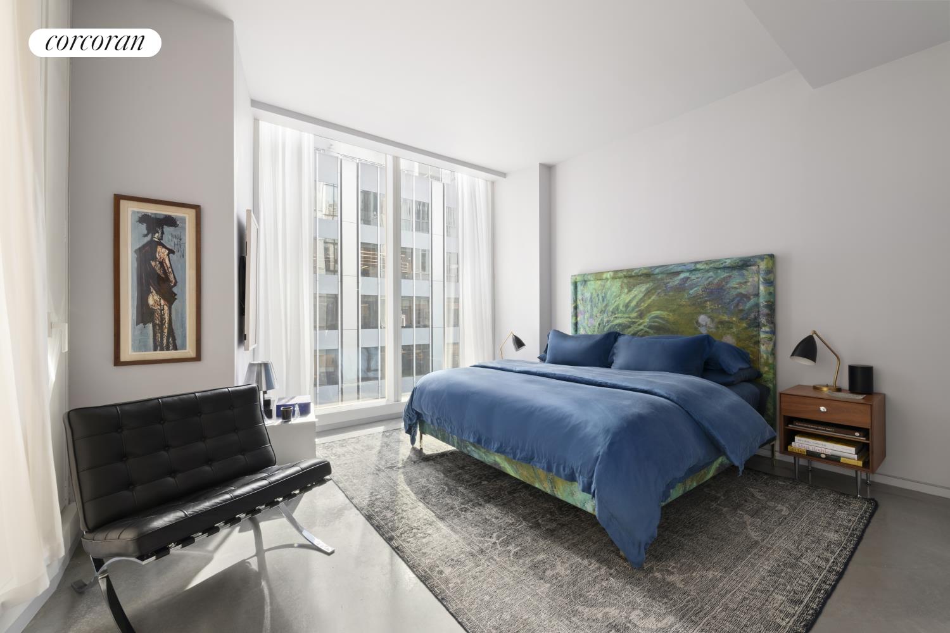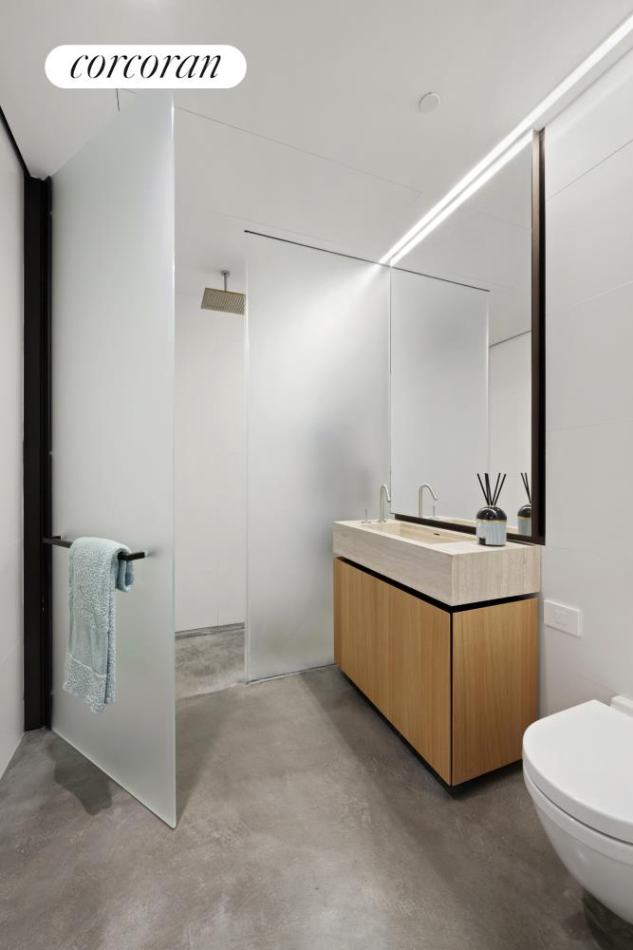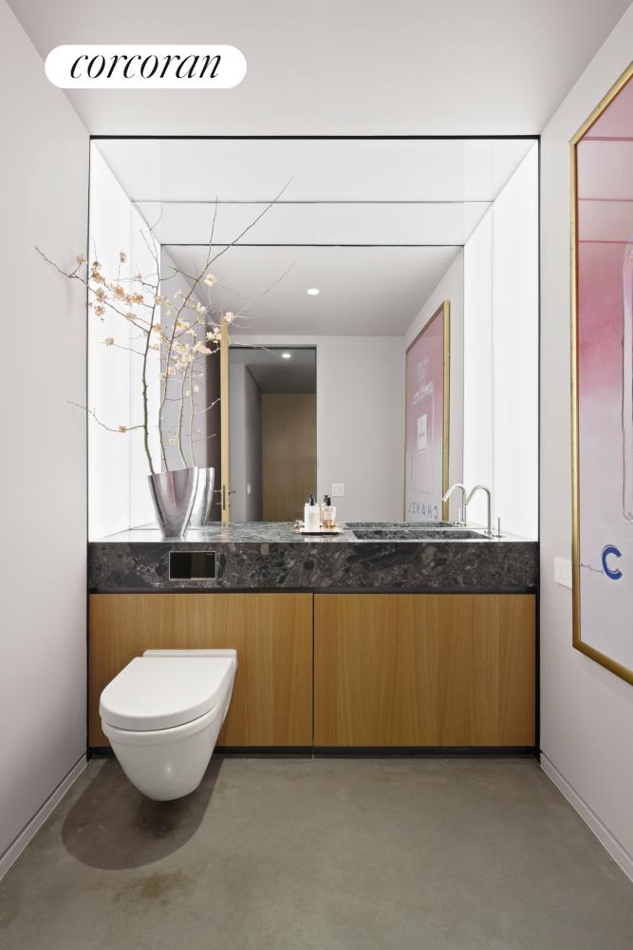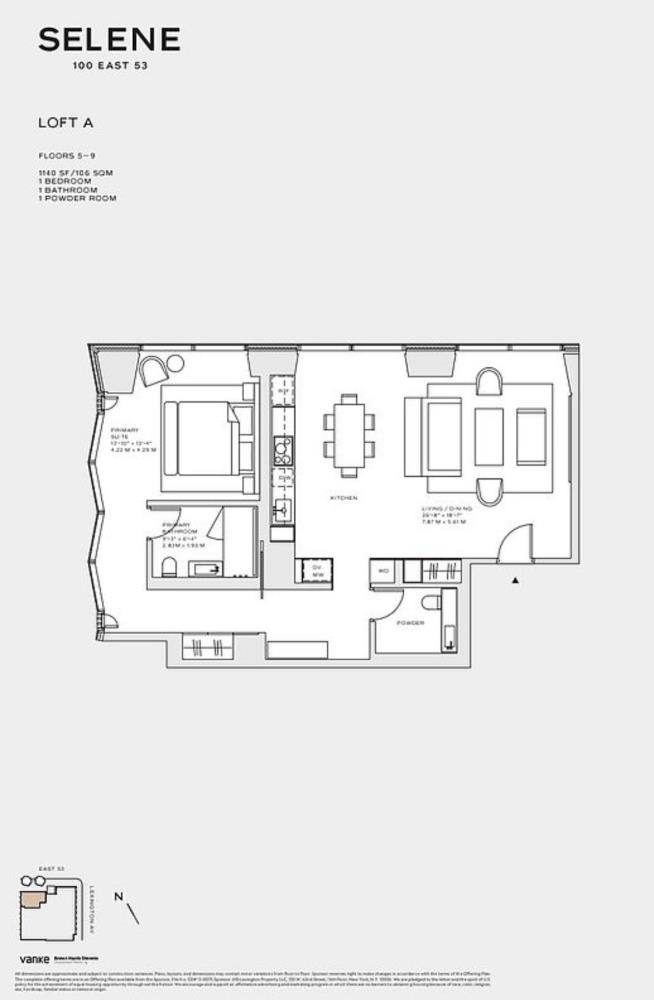
$ 1,799,000
Active
Status
3
Rooms
1
Bedrooms
1.5
Bathrooms
1,140/106
ASF/ASM
$ 1,917
Real Estate Taxes
[Monthly]
$ 2,370
Common Charges [Monthly]
90%
Financing Allowed

Description
Modern Elegance Meets Industrial Chic at The Selene – Residence 5A
Step into Residence 5A, a rare offering —where sophisticated design meets the raw beauty of architectural craftsmanship. This expansive 1,140 sq. ft. one-bedroom, one-and-a-half-bath home is a masterclass in contemporary luxury, seamlessly blending refined materials with industrial allure.
A Home That Makes a Statement
Residence 5A boasts a sprawling, light-filled layout with striking double exposure. The primary suite is a sanctuary unto itself, featuring a custom dressing area - with an additional coveted closet, exclusive to Residence 5A. Along with a spa-inspired en-suite bath designed for the ultimate relaxation.
The Art of Modern Living
Every detail is designed to impress—
? Exposed concrete walls exude industrial sophistication
? Ribbed concrete ceilings & diamond-polished flooring create an effortlessly chic ambiance
? Foster + Partners-designed millwork & bronze-finish flush oak doors elevate the design aesthetic
A Kitchen for the Culinary Enthusiast
Designed for both functionality and style, the open kitchen invites effortless entertaining, featuring:
? Brushed stainless steel countertops with integrated sinks & backsplashes
? Wire-brushed oak cabinetry by Foster + Partners
? A premium Gaggenau appliance suite, blending cutting-edge technology with sleek design
A Spa-Like Retreat
The primary bathroom is a private oasis, enveloped in the warm, luminous glow of Silver Striato travertine. Indulge in:
?A steam shower for ultimate relaxation
?Wire-brushed oak vanities with bronze detailing, marrying warmth with modernity
A Sanctuary of Luxury & Wellness at The Selene
At The Selene, world-class amenities unfold across four sun-drenched floors, where floor-to-ceiling glass walls invite natural light and breathtaking views. Every space is designed to elevate your lifestyle, offering a seamless blend of relaxation, wellness, and sophistication.
? Step into the 60-foot-long garden sanctuary swimming pool, a tranquil escape framed by an arbor of trees, creating a rare retreat in the heart of Manhattan.
? The Spa, a serene escape for relaxation and renewal
? State-of-the-art Fitness & Yoga Salons, designed for movement and mindfulness
? Billiards Lounge, Conference Room & Library
Michelin-Starred Dining at Your Doorstep
Indulge in culinary excellence without leaving home. Le Jardinier, the Michelin-starred restaurant by Chef Alain Verzeroli, offers an extraordinary dining experience just an elevator ride away. Designed by AD100 recipient Joseph Dirand, this exquisite space brings Parisian elegance to New York City, making every meal a masterpiece.
At The Selene, every detail is curated for unparalleled comfort and refinement, setting a new standard for luxury living in Manhattan.
?Schedule a private viewing today to experience the unparalleled elegance of modern loft living.?
Step into Residence 5A, a rare offering —where sophisticated design meets the raw beauty of architectural craftsmanship. This expansive 1,140 sq. ft. one-bedroom, one-and-a-half-bath home is a masterclass in contemporary luxury, seamlessly blending refined materials with industrial allure.
A Home That Makes a Statement
Residence 5A boasts a sprawling, light-filled layout with striking double exposure. The primary suite is a sanctuary unto itself, featuring a custom dressing area - with an additional coveted closet, exclusive to Residence 5A. Along with a spa-inspired en-suite bath designed for the ultimate relaxation.
The Art of Modern Living
Every detail is designed to impress—
? Exposed concrete walls exude industrial sophistication
? Ribbed concrete ceilings & diamond-polished flooring create an effortlessly chic ambiance
? Foster + Partners-designed millwork & bronze-finish flush oak doors elevate the design aesthetic
A Kitchen for the Culinary Enthusiast
Designed for both functionality and style, the open kitchen invites effortless entertaining, featuring:
? Brushed stainless steel countertops with integrated sinks & backsplashes
? Wire-brushed oak cabinetry by Foster + Partners
? A premium Gaggenau appliance suite, blending cutting-edge technology with sleek design
A Spa-Like Retreat
The primary bathroom is a private oasis, enveloped in the warm, luminous glow of Silver Striato travertine. Indulge in:
?A steam shower for ultimate relaxation
?Wire-brushed oak vanities with bronze detailing, marrying warmth with modernity
A Sanctuary of Luxury & Wellness at The Selene
At The Selene, world-class amenities unfold across four sun-drenched floors, where floor-to-ceiling glass walls invite natural light and breathtaking views. Every space is designed to elevate your lifestyle, offering a seamless blend of relaxation, wellness, and sophistication.
? Step into the 60-foot-long garden sanctuary swimming pool, a tranquil escape framed by an arbor of trees, creating a rare retreat in the heart of Manhattan.
? The Spa, a serene escape for relaxation and renewal
? State-of-the-art Fitness & Yoga Salons, designed for movement and mindfulness
? Billiards Lounge, Conference Room & Library
Michelin-Starred Dining at Your Doorstep
Indulge in culinary excellence without leaving home. Le Jardinier, the Michelin-starred restaurant by Chef Alain Verzeroli, offers an extraordinary dining experience just an elevator ride away. Designed by AD100 recipient Joseph Dirand, this exquisite space brings Parisian elegance to New York City, making every meal a masterpiece.
At The Selene, every detail is curated for unparalleled comfort and refinement, setting a new standard for luxury living in Manhattan.
?Schedule a private viewing today to experience the unparalleled elegance of modern loft living.?
Modern Elegance Meets Industrial Chic at The Selene – Residence 5A
Step into Residence 5A, a rare offering —where sophisticated design meets the raw beauty of architectural craftsmanship. This expansive 1,140 sq. ft. one-bedroom, one-and-a-half-bath home is a masterclass in contemporary luxury, seamlessly blending refined materials with industrial allure.
A Home That Makes a Statement
Residence 5A boasts a sprawling, light-filled layout with striking double exposure. The primary suite is a sanctuary unto itself, featuring a custom dressing area - with an additional coveted closet, exclusive to Residence 5A. Along with a spa-inspired en-suite bath designed for the ultimate relaxation.
The Art of Modern Living
Every detail is designed to impress—
? Exposed concrete walls exude industrial sophistication
? Ribbed concrete ceilings & diamond-polished flooring create an effortlessly chic ambiance
? Foster + Partners-designed millwork & bronze-finish flush oak doors elevate the design aesthetic
A Kitchen for the Culinary Enthusiast
Designed for both functionality and style, the open kitchen invites effortless entertaining, featuring:
? Brushed stainless steel countertops with integrated sinks & backsplashes
? Wire-brushed oak cabinetry by Foster + Partners
? A premium Gaggenau appliance suite, blending cutting-edge technology with sleek design
A Spa-Like Retreat
The primary bathroom is a private oasis, enveloped in the warm, luminous glow of Silver Striato travertine. Indulge in:
?A steam shower for ultimate relaxation
?Wire-brushed oak vanities with bronze detailing, marrying warmth with modernity
A Sanctuary of Luxury & Wellness at The Selene
At The Selene, world-class amenities unfold across four sun-drenched floors, where floor-to-ceiling glass walls invite natural light and breathtaking views. Every space is designed to elevate your lifestyle, offering a seamless blend of relaxation, wellness, and sophistication.
? Step into the 60-foot-long garden sanctuary swimming pool, a tranquil escape framed by an arbor of trees, creating a rare retreat in the heart of Manhattan.
? The Spa, a serene escape for relaxation and renewal
? State-of-the-art Fitness & Yoga Salons, designed for movement and mindfulness
? Billiards Lounge, Conference Room & Library
Michelin-Starred Dining at Your Doorstep
Indulge in culinary excellence without leaving home. Le Jardinier, the Michelin-starred restaurant by Chef Alain Verzeroli, offers an extraordinary dining experience just an elevator ride away. Designed by AD100 recipient Joseph Dirand, this exquisite space brings Parisian elegance to New York City, making every meal a masterpiece.
At The Selene, every detail is curated for unparalleled comfort and refinement, setting a new standard for luxury living in Manhattan.
?Schedule a private viewing today to experience the unparalleled elegance of modern loft living.?
Step into Residence 5A, a rare offering —where sophisticated design meets the raw beauty of architectural craftsmanship. This expansive 1,140 sq. ft. one-bedroom, one-and-a-half-bath home is a masterclass in contemporary luxury, seamlessly blending refined materials with industrial allure.
A Home That Makes a Statement
Residence 5A boasts a sprawling, light-filled layout with striking double exposure. The primary suite is a sanctuary unto itself, featuring a custom dressing area - with an additional coveted closet, exclusive to Residence 5A. Along with a spa-inspired en-suite bath designed for the ultimate relaxation.
The Art of Modern Living
Every detail is designed to impress—
? Exposed concrete walls exude industrial sophistication
? Ribbed concrete ceilings & diamond-polished flooring create an effortlessly chic ambiance
? Foster + Partners-designed millwork & bronze-finish flush oak doors elevate the design aesthetic
A Kitchen for the Culinary Enthusiast
Designed for both functionality and style, the open kitchen invites effortless entertaining, featuring:
? Brushed stainless steel countertops with integrated sinks & backsplashes
? Wire-brushed oak cabinetry by Foster + Partners
? A premium Gaggenau appliance suite, blending cutting-edge technology with sleek design
A Spa-Like Retreat
The primary bathroom is a private oasis, enveloped in the warm, luminous glow of Silver Striato travertine. Indulge in:
?A steam shower for ultimate relaxation
?Wire-brushed oak vanities with bronze detailing, marrying warmth with modernity
A Sanctuary of Luxury & Wellness at The Selene
At The Selene, world-class amenities unfold across four sun-drenched floors, where floor-to-ceiling glass walls invite natural light and breathtaking views. Every space is designed to elevate your lifestyle, offering a seamless blend of relaxation, wellness, and sophistication.
? Step into the 60-foot-long garden sanctuary swimming pool, a tranquil escape framed by an arbor of trees, creating a rare retreat in the heart of Manhattan.
? The Spa, a serene escape for relaxation and renewal
? State-of-the-art Fitness & Yoga Salons, designed for movement and mindfulness
? Billiards Lounge, Conference Room & Library
Michelin-Starred Dining at Your Doorstep
Indulge in culinary excellence without leaving home. Le Jardinier, the Michelin-starred restaurant by Chef Alain Verzeroli, offers an extraordinary dining experience just an elevator ride away. Designed by AD100 recipient Joseph Dirand, this exquisite space brings Parisian elegance to New York City, making every meal a masterpiece.
At The Selene, every detail is curated for unparalleled comfort and refinement, setting a new standard for luxury living in Manhattan.
?Schedule a private viewing today to experience the unparalleled elegance of modern loft living.?
Listing Courtesy of R New York
Features
A/C [Central]
Washer / Dryer
View / Exposure
City Views
North, East, West Exposures

Building Details
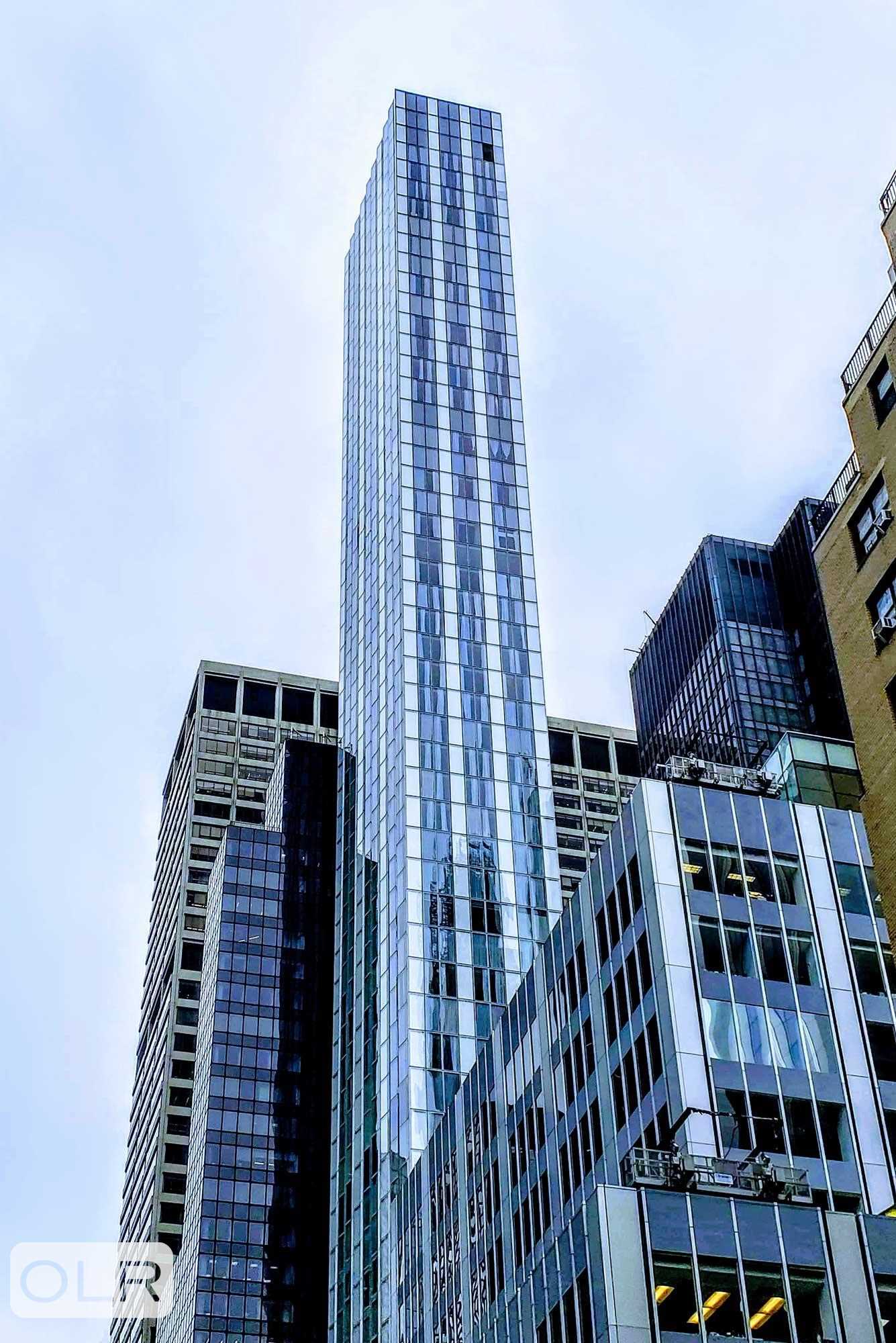
Condo
Ownership
High-Rise
Building Type
Full Service
Service Level
Keyed Elevator
Access
Pets Allowed
Pet Policy
1307/7502
Block/Lot
Post-War
Age
2017
Year Built
63/94
Floors/Apts
Building Amenities
Bike Room
Fitness Facility
Pool
Private Storage
Sauna
Steam Room
Building Statistics
$ 2,419 APPSF
Closed Sales Data [Last 12 Months]

Contact
Charles Mazalatis
License
Licensed As: Charles Mazalatis
President & Licensed Real Estate Broker
Mortgage Calculator

This information is not verified for authenticity or accuracy and is not guaranteed and may not reflect all real estate activity in the market.
©2025 REBNY Listing Service, Inc. All rights reserved.
All information is intended only for the Registrant’s personal, non-commercial use.
RLS Data display by Maz Group NY.
Additional building data provided by On-Line Residential [OLR].
All information furnished regarding property for sale, rental or financing is from sources deemed reliable, but no warranty or representation is made as to the accuracy thereof and same is submitted subject to errors, omissions, change of price, rental or other conditions, prior sale, lease or financing or withdrawal without notice. All dimensions are approximate. For exact dimensions, you must hire your own architect or engineer.
Listing ID: 1732038
