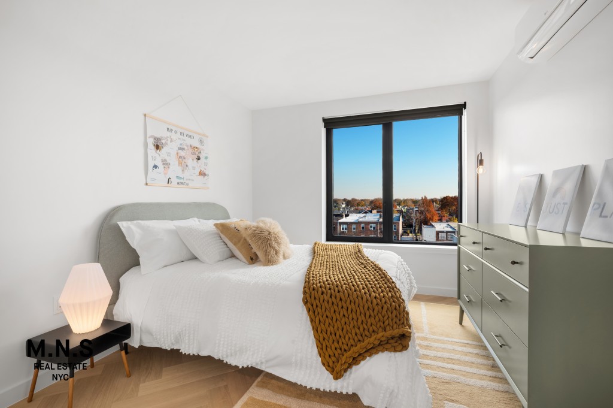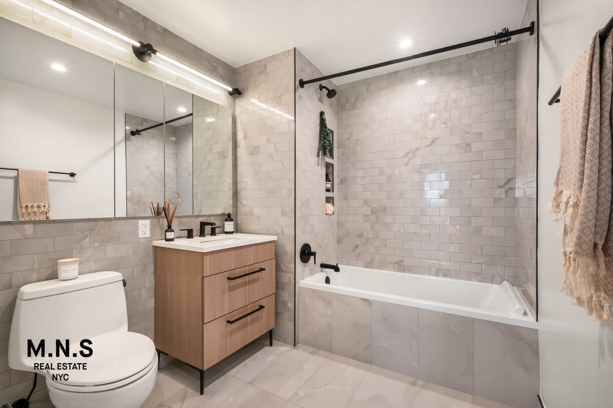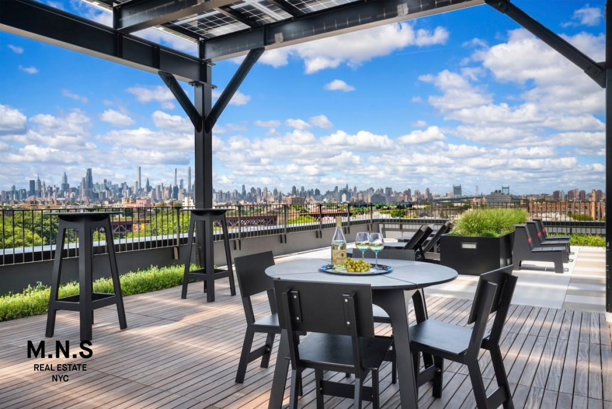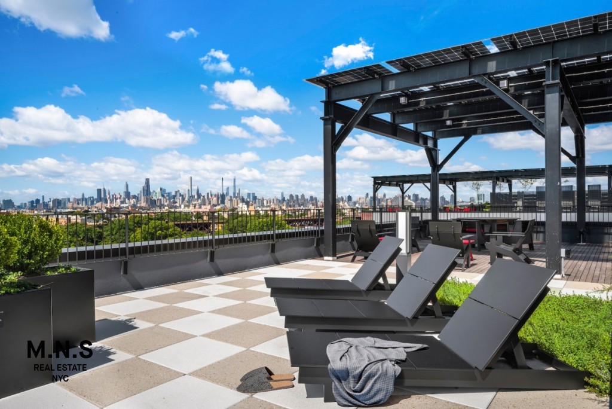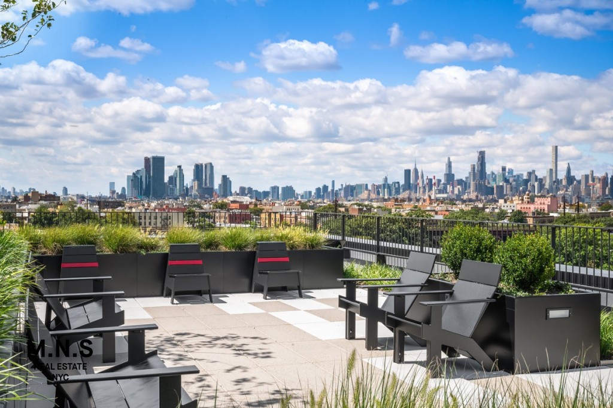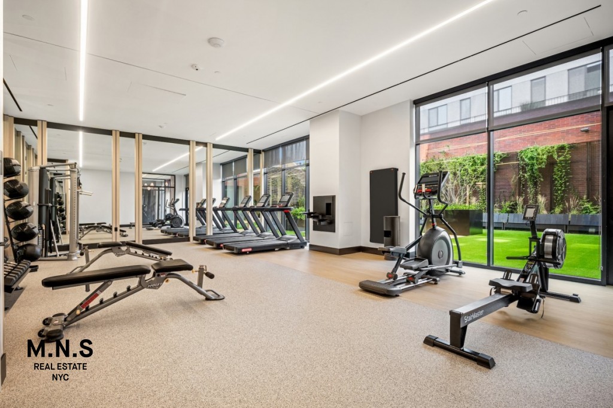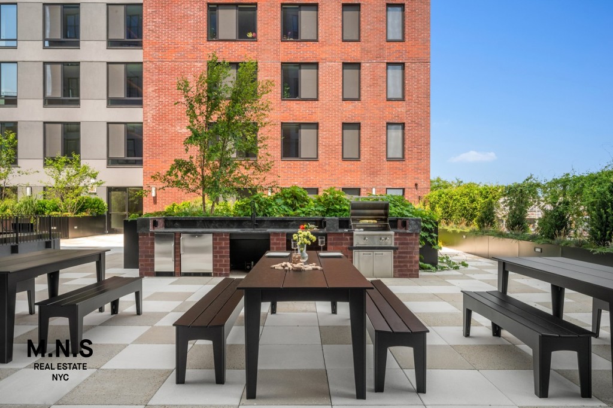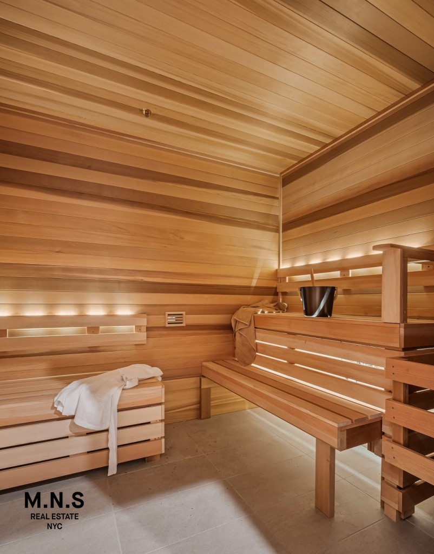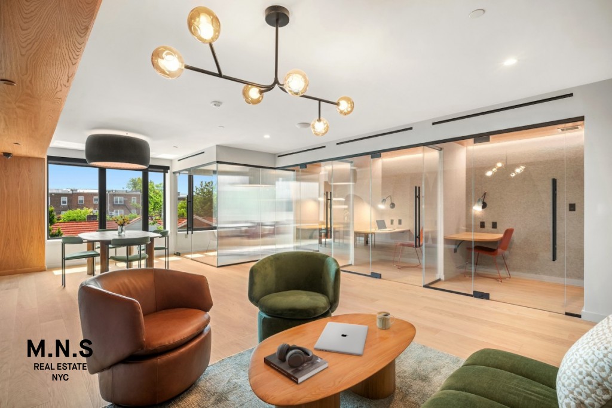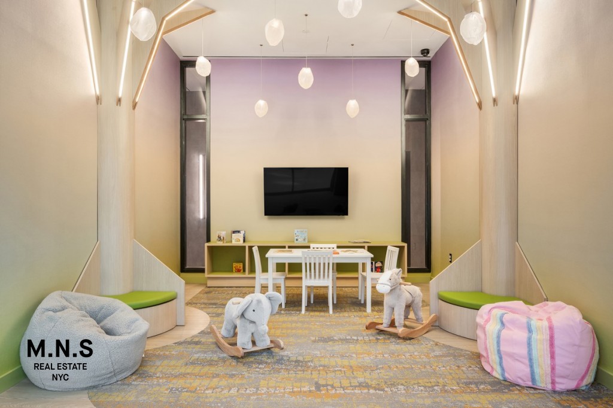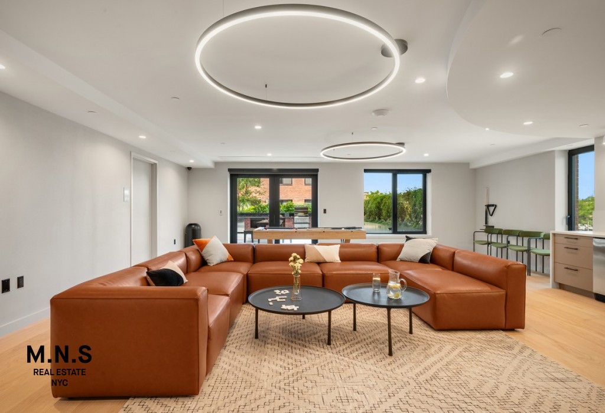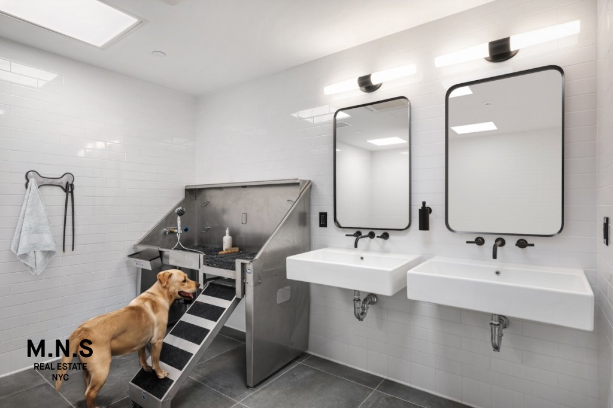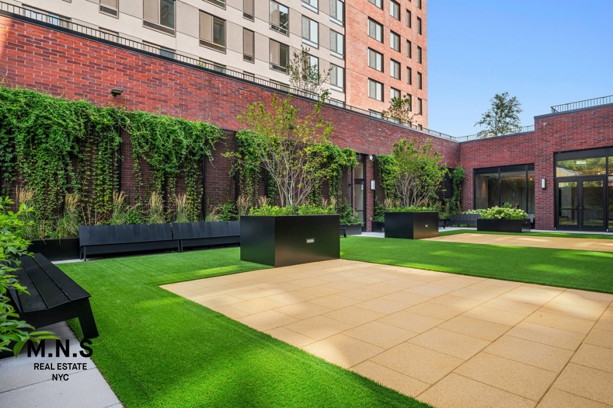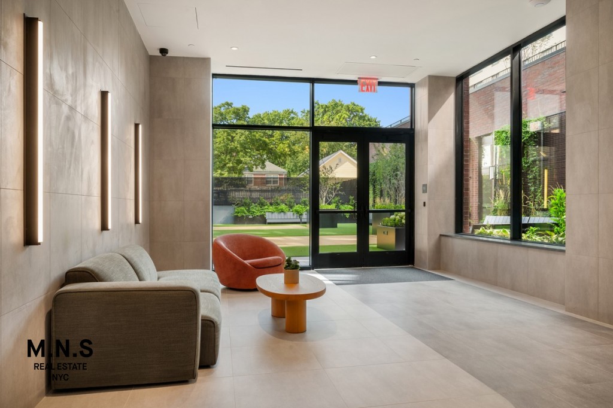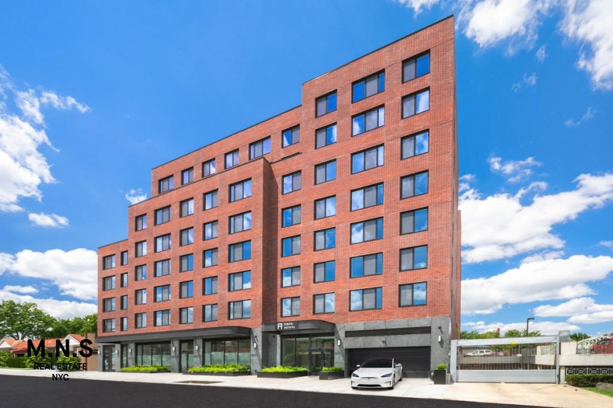
$ 1,295,000
Active
Status
4
Rooms
2
Bedrooms
2
Bathrooms
1,163/108
ASF/ASM
$ 159
Real Estate Taxes
[Monthly]
$ 1,193
Common Charges [Monthly]
90%
Financing Allowed

Description
MULTIPLE SUMMER INCENTIVES, ACT NOW!- Receive $40,000 in closing costs*- Receive free parking (up to 1 year)*Corner 2-Bedroom w/ Manhattan Skyline Views!Schedule your exclusive tour in Astoria’s latest 20 YEAR TAX ABATED** condominium.Step into a timeless, corner abode boasting two bedrooms and two bathrooms at Fabric Astoria. Inside, you’ll find two generously proportioned bedrooms, including a primary suite complete with an en-suite bathroom and a custom walk-in closet. The open-concept kitchen, living, and dining area seamlessly blend together, allowing light and air to circulate throughout the home effortlessly. With its corner layout, this residence offers all the essentials, from ample storage space to a spacious chef’s kitchen and a convenient washer and dryer.Weaving contemporary design and exceptional amenities into its accessible Astoria location, Fabric Astoria offers 35 one through three-bedroom condominium residences. Featuring brand-new quality construction, with a robust collection of indoor and outdoor amenities, this one-of-a-kind residence elevates the concept of Queens living with a full lifestyle offering of quality design, shared community, and a culturally vibrant neighborhood.Fabric Astoria residences feature large windows, open plan layouts, modern kitchens with top-of-the-line appliances and hand-picked finishes, an in-unit washer and dryer, and bright, sun-filled views of the city skyline or landscaped courtyard. Attention to detail is paramount, from the herringbone-pattern oak floors and built-in blinds to the high-technology Carson app that manages packages, maintenance, apartment access, and more.Fabric Astoria offers over 21,000 SF of coveted, well-designed indoor and outdoor amenity space. This comprehensive collection includes two landscaped roof terraces with skyline views, a state-of-the-art fitness center opening to an adjoining two-level courtyard terrace, an outdoor BBQ, a dry sauna, a co-working space, a recreation lounge with pool table, a children’s playroom and more.Amenities- Landscaped roof terrace with sweeping Manhattan views- Landscaped and furnished courtyard with outdoor kitchen- State-of-the-art fitness center with direct access to courtyard- Resident lounge with pool table/converts to dining table- Co-working space, with conference room and private work stations- Children’s playroom- Dry sauna- Bicycle storage- Pet spa- Live-In Super- Carson virtual doorman featuring remote apartment entry,package notification, maintenance tracking and more- Roof solar panels to supply power to common elements- On-site parking with EV chargers* Additional fees may apply.- 421a Tax Abatement***Additional fees may apply.Astoria is one of Queens’ most vibrant and diverse neighborhoods, known for its rich culture, thriving dining scene, and close proximity to Manhattan. From tree-lined streets and scenic waterfront parks to world-class restaurants and trendy cafes, Astoria offers the perfect blend of urban convenience and neighborhood charm. With easy access to multiple subway lines, top-rated schools, and a strong sense of community, it’s no wonder Astoria remains one of NYC’s most sought-after places to call home.**Real estate taxes stated herein are projected estimates that assume the 421a Tax Abatement (Option D) will eventually be granted by HPD. There is no guarantee these benefits will be granted. For further detail regarding the 421a Tax Abatement at Fabric Astoria, prospective purchasers should review the offering plan, specifically the special risks and tax opinion letter.Photos, renderings, videos and 3D tours may be reflective of a similar unit or staged residence.Equal Housing Opportunity. All dimensions and square footages are approximate and subject to construction variances and may vary from floor to floor. Sponsor reserves the right to make changes in accordance with the offering plan. The complete offering terms are in an offering plan available from the Sponsor. File No. CD230207. Sponsor: MD45 Developers, 48-02 25th Avenue, Astoria NY 11105.*Terms and conditions apply, inquire for details.
MULTIPLE SUMMER INCENTIVES, ACT NOW!- Receive $40,000 in closing costs*- Receive free parking (up to 1 year)*Corner 2-Bedroom w/ Manhattan Skyline Views!Schedule your exclusive tour in Astoria’s latest 20 YEAR TAX ABATED** condominium.Step into a timeless, corner abode boasting two bedrooms and two bathrooms at Fabric Astoria. Inside, you’ll find two generously proportioned bedrooms, including a primary suite complete with an en-suite bathroom and a custom walk-in closet. The open-concept kitchen, living, and dining area seamlessly blend together, allowing light and air to circulate throughout the home effortlessly. With its corner layout, this residence offers all the essentials, from ample storage space to a spacious chef’s kitchen and a convenient washer and dryer.Weaving contemporary design and exceptional amenities into its accessible Astoria location, Fabric Astoria offers 35 one through three-bedroom condominium residences. Featuring brand-new quality construction, with a robust collection of indoor and outdoor amenities, this one-of-a-kind residence elevates the concept of Queens living with a full lifestyle offering of quality design, shared community, and a culturally vibrant neighborhood.Fabric Astoria residences feature large windows, open plan layouts, modern kitchens with top-of-the-line appliances and hand-picked finishes, an in-unit washer and dryer, and bright, sun-filled views of the city skyline or landscaped courtyard. Attention to detail is paramount, from the herringbone-pattern oak floors and built-in blinds to the high-technology Carson app that manages packages, maintenance, apartment access, and more.Fabric Astoria offers over 21,000 SF of coveted, well-designed indoor and outdoor amenity space. This comprehensive collection includes two landscaped roof terraces with skyline views, a state-of-the-art fitness center opening to an adjoining two-level courtyard terrace, an outdoor BBQ, a dry sauna, a co-working space, a recreation lounge with pool table, a children’s playroom and more.Amenities- Landscaped roof terrace with sweeping Manhattan views- Landscaped and furnished courtyard with outdoor kitchen- State-of-the-art fitness center with direct access to courtyard- Resident lounge with pool table/converts to dining table- Co-working space, with conference room and private work stations- Children’s playroom- Dry sauna- Bicycle storage- Pet spa- Live-In Super- Carson virtual doorman featuring remote apartment entry,package notification, maintenance tracking and more- Roof solar panels to supply power to common elements- On-site parking with EV chargers* Additional fees may apply.- 421a Tax Abatement***Additional fees may apply.Astoria is one of Queens’ most vibrant and diverse neighborhoods, known for its rich culture, thriving dining scene, and close proximity to Manhattan. From tree-lined streets and scenic waterfront parks to world-class restaurants and trendy cafes, Astoria offers the perfect blend of urban convenience and neighborhood charm. With easy access to multiple subway lines, top-rated schools, and a strong sense of community, it’s no wonder Astoria remains one of NYC’s most sought-after places to call home.**Real estate taxes stated herein are projected estimates that assume the 421a Tax Abatement (Option D) will eventually be granted by HPD. There is no guarantee these benefits will be granted. For further detail regarding the 421a Tax Abatement at Fabric Astoria, prospective purchasers should review the offering plan, specifically the special risks and tax opinion letter.Photos, renderings, videos and 3D tours may be reflective of a similar unit or staged residence.Equal Housing Opportunity. All dimensions and square footages are approximate and subject to construction variances and may vary from floor to floor. Sponsor reserves the right to make changes in accordance with the offering plan. The complete offering terms are in an offering plan available from the Sponsor. File No. CD230207. Sponsor: MD45 Developers, 48-02 25th Avenue, Astoria NY 11105.*Terms and conditions apply, inquire for details.
Listing Courtesy of MNS
Features
A/C
Washer / Dryer
View / Exposure
City Views

Building Details
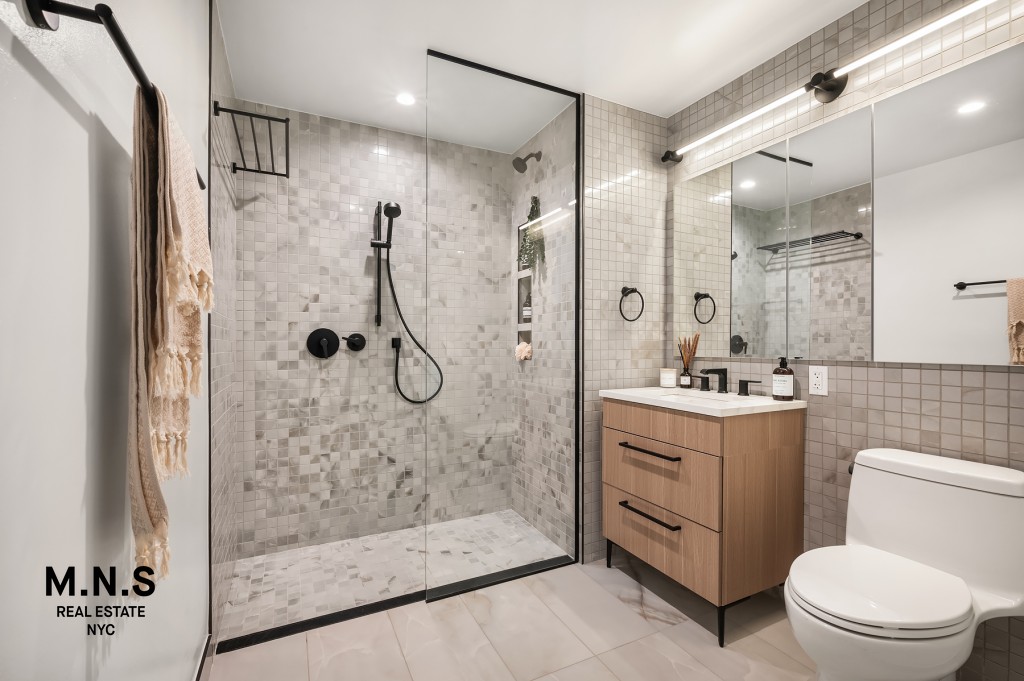
Condo
Ownership
Low-Rise
Building Type
Attended Lobby
Service Level
Elevator
Access
Pets Allowed
Pet Policy
Pre-War
Age
2024
Year Built
8/35
Floors/Apts
Building Amenities
Business Center
Courtyard
Fitness Facility
Fitness Room
Garage
Laundry Room
Lounge
Nursery
Roof Deck
Sauna

Contact
Charles Mazalatis
License
Licensed As: Charles Mazalatis
President & Licensed Real Estate Broker
Mortgage Calculator

This information is not verified for authenticity or accuracy and is not guaranteed and may not reflect all real estate activity in the market.
©2025 REBNY Listing Service, Inc. All rights reserved.
All information is intended only for the Registrant’s personal, non-commercial use.
RLS Data display by Maz Group NY.
Additional building data provided by On-Line Residential [OLR].
All information furnished regarding property for sale, rental or financing is from sources deemed reliable, but no warranty or representation is made as to the accuracy thereof and same is submitted subject to errors, omissions, change of price, rental or other conditions, prior sale, lease or financing or withdrawal without notice. All dimensions are approximate. For exact dimensions, you must hire your own architect or engineer.
Listing ID: 2123003

