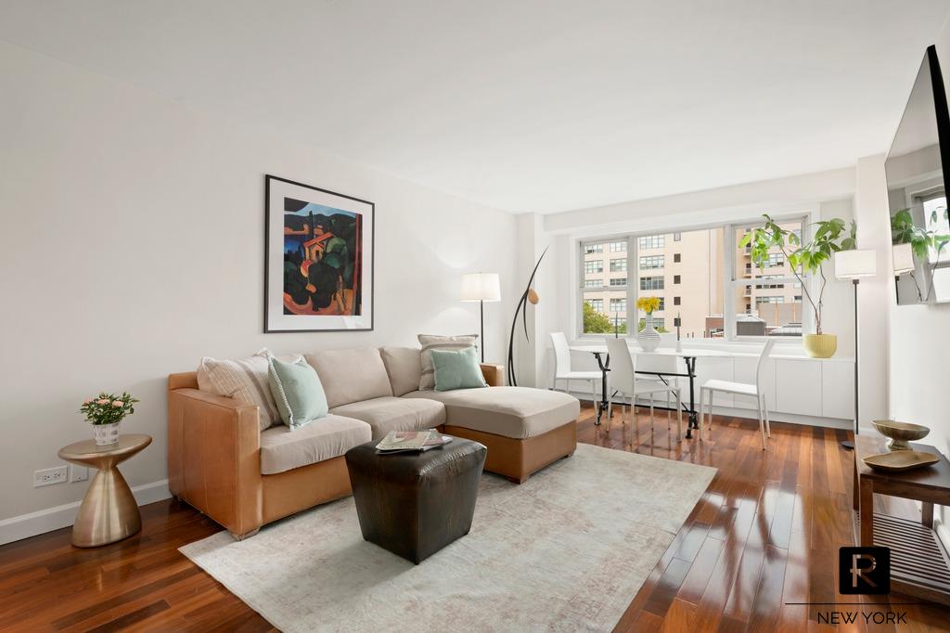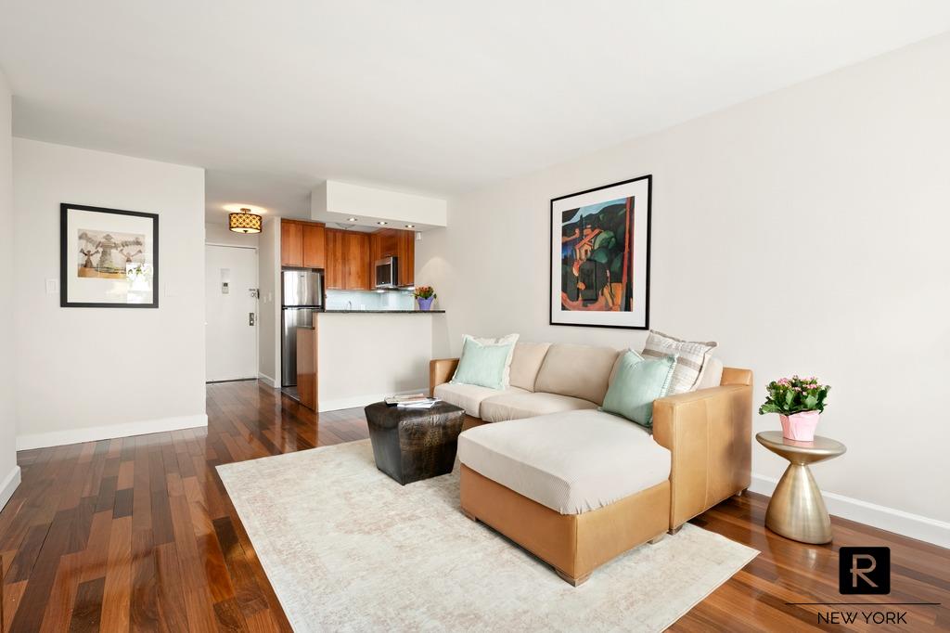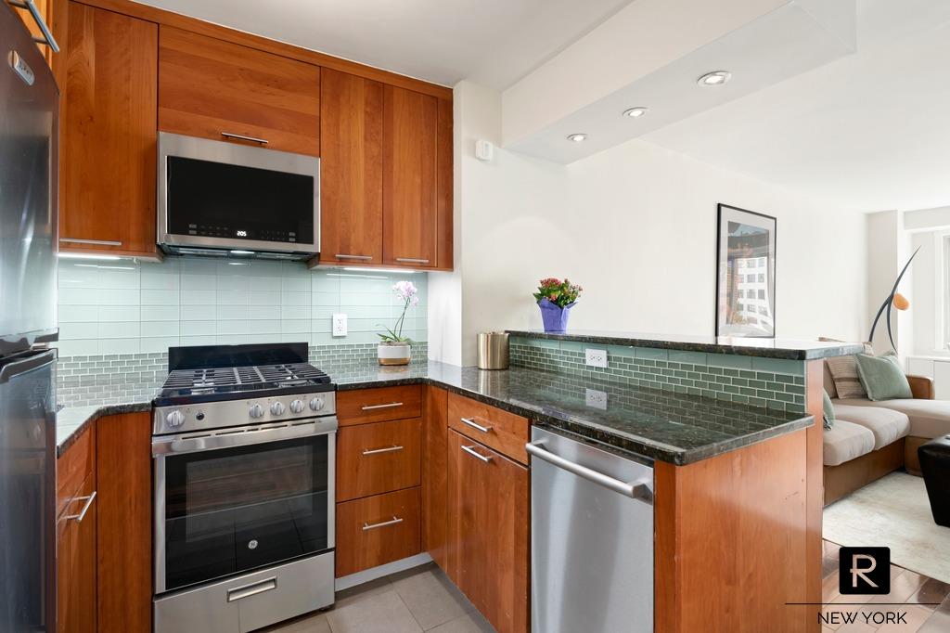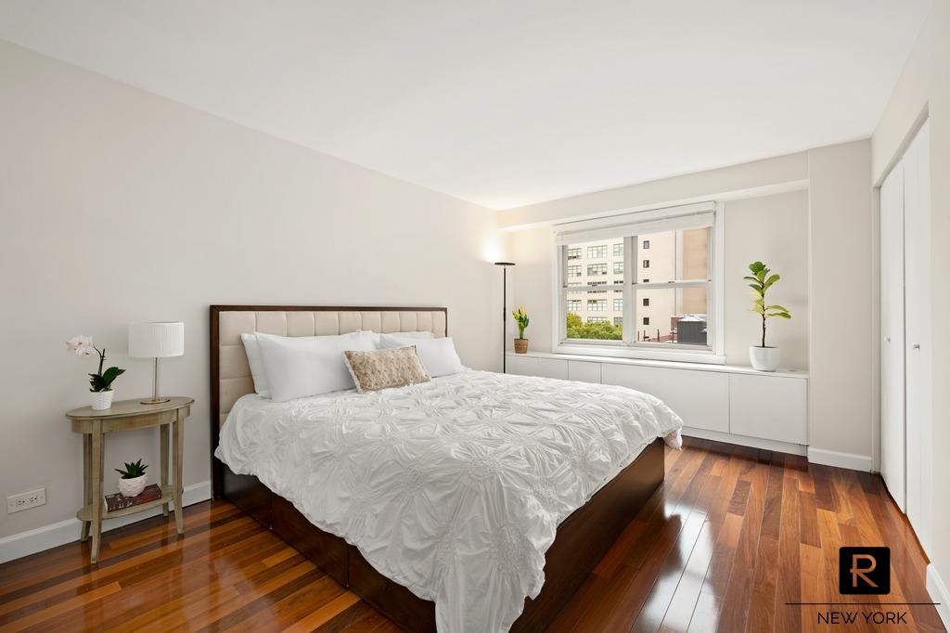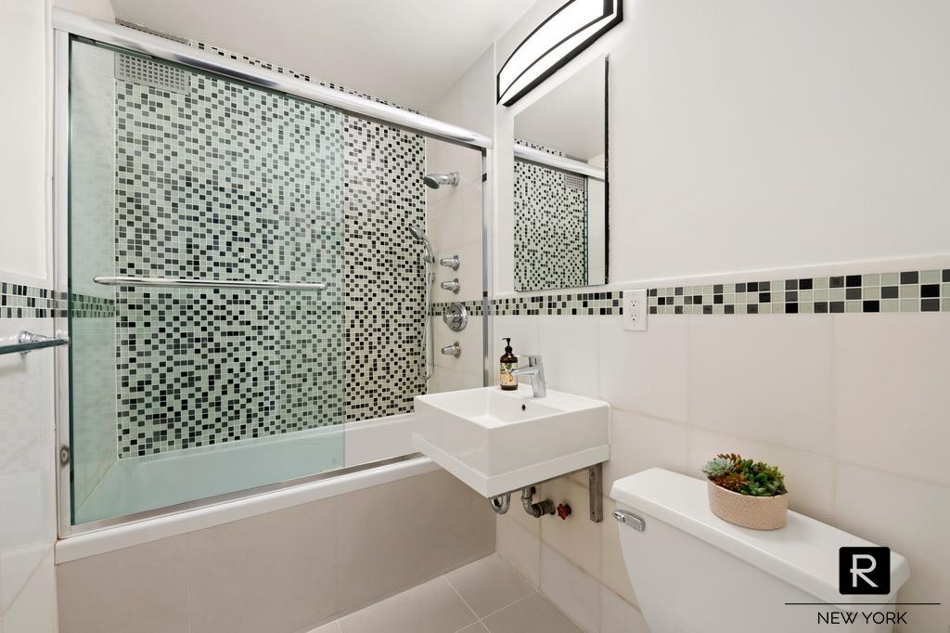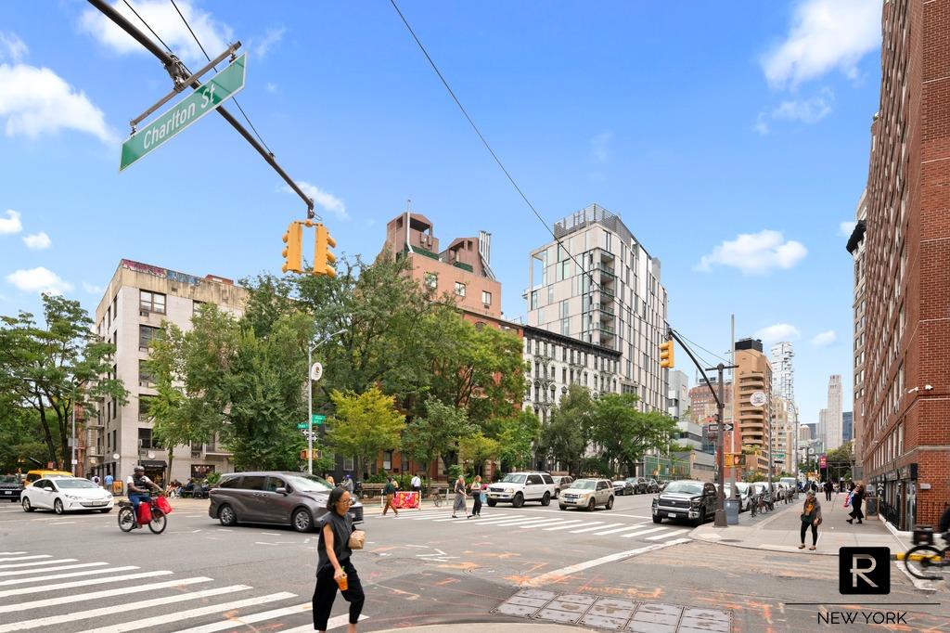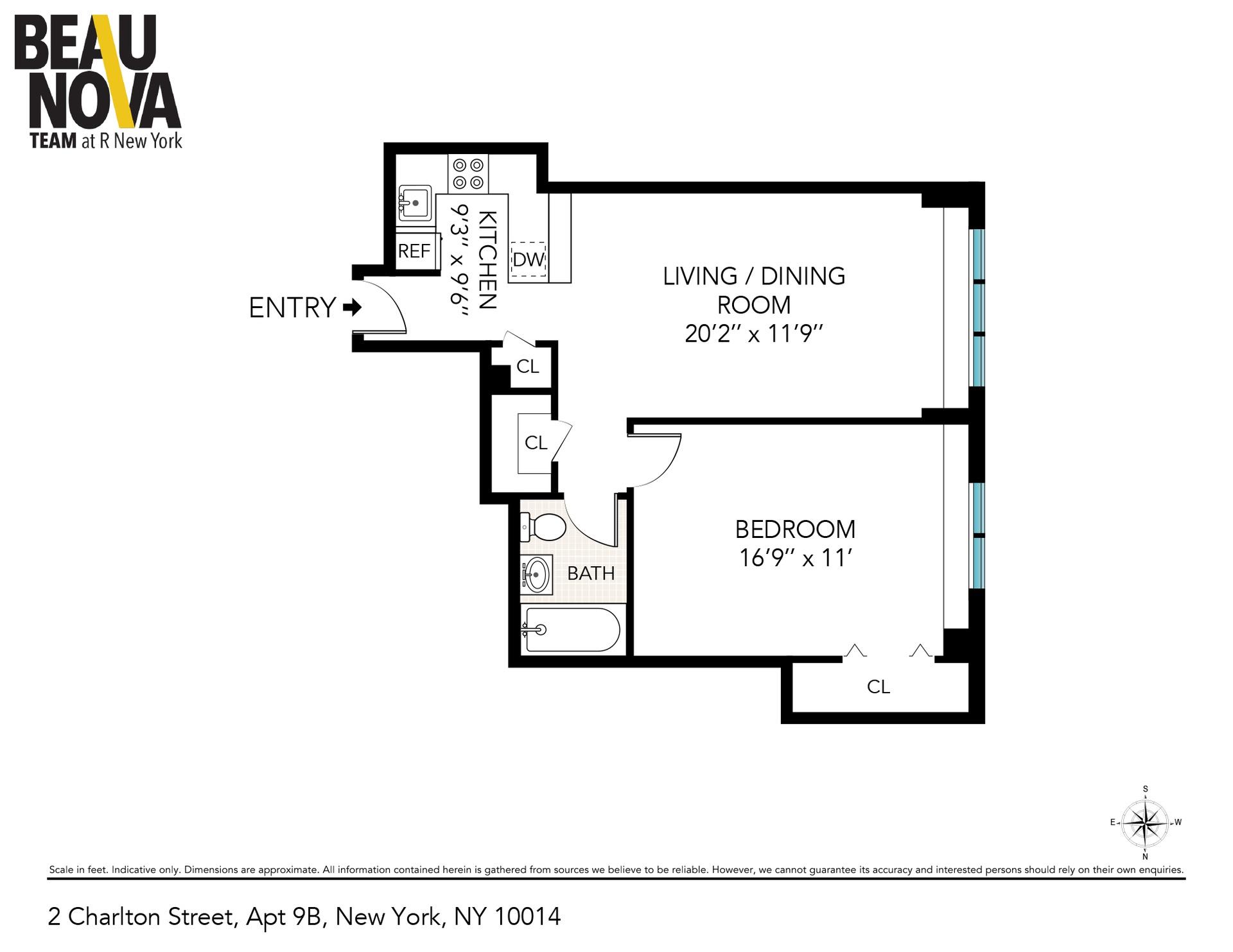
New This Week
$ 990,000
Active
Status
3
Rooms
1
Bedrooms
1
Bathrooms
$ 1,544
Maintenance [Monthly]
75%
Financing Allowed

Description
Just listed. First Open House Sunday, September 7th, from 12:00PM to 1:30PM, By Appointment.
Bright, Spacious One-Bedroom in Prime SoHo Doorman Building
Tucked away on one of SoHo’s quiet, tree-lined streets, this thoughtfully renovated one-bedroom home offers space, light, and comfort in a full-service cooperative.
A wall of oversized windows brings in steady sunlight throughout the day and opens up charming city views. The open living and dining area features warm hardwood floors and plenty of room to relax or host friends. The kitchen has been smartly updated with granite counters, a breakfast bar, custom wood cabinetry, and stainless steel appliances that make cooking feel easy and enjoyable.
The king-sized bedroom is peaceful and private, with generous closet space. The bathroom has a mosaic accent wall and multiple showerheads that add a touch of luxury to your daily routine.
This well-run building offers 24-hour doorman service, a live-in resident manager, and great amenities including a landscaped garden, bike storage, direct garage access, and a brand-new roof deck coming soon. Pets are welcome, and up to 75% financing is allowed. Sublets are permitted for one year with board approval; pied-à-terre ownership is not permitted.
Trader Joe’s is just around the corner for everyday essentials, and you’re minutes from SoHo’s best shopping, dining, and cultural spots. It’s a great mix of convenience, character, and comfort, right in the heart of downtown.
Monthly assessment of $380.04 through October 2026. 2% flip tax applies.
Bright, Spacious One-Bedroom in Prime SoHo Doorman Building
Tucked away on one of SoHo’s quiet, tree-lined streets, this thoughtfully renovated one-bedroom home offers space, light, and comfort in a full-service cooperative.
A wall of oversized windows brings in steady sunlight throughout the day and opens up charming city views. The open living and dining area features warm hardwood floors and plenty of room to relax or host friends. The kitchen has been smartly updated with granite counters, a breakfast bar, custom wood cabinetry, and stainless steel appliances that make cooking feel easy and enjoyable.
The king-sized bedroom is peaceful and private, with generous closet space. The bathroom has a mosaic accent wall and multiple showerheads that add a touch of luxury to your daily routine.
This well-run building offers 24-hour doorman service, a live-in resident manager, and great amenities including a landscaped garden, bike storage, direct garage access, and a brand-new roof deck coming soon. Pets are welcome, and up to 75% financing is allowed. Sublets are permitted for one year with board approval; pied-à-terre ownership is not permitted.
Trader Joe’s is just around the corner for everyday essentials, and you’re minutes from SoHo’s best shopping, dining, and cultural spots. It’s a great mix of convenience, character, and comfort, right in the heart of downtown.
Monthly assessment of $380.04 through October 2026. 2% flip tax applies.
Just listed. First Open House Sunday, September 7th, from 12:00PM to 1:30PM, By Appointment.
Bright, Spacious One-Bedroom in Prime SoHo Doorman Building
Tucked away on one of SoHo’s quiet, tree-lined streets, this thoughtfully renovated one-bedroom home offers space, light, and comfort in a full-service cooperative.
A wall of oversized windows brings in steady sunlight throughout the day and opens up charming city views. The open living and dining area features warm hardwood floors and plenty of room to relax or host friends. The kitchen has been smartly updated with granite counters, a breakfast bar, custom wood cabinetry, and stainless steel appliances that make cooking feel easy and enjoyable.
The king-sized bedroom is peaceful and private, with generous closet space. The bathroom has a mosaic accent wall and multiple showerheads that add a touch of luxury to your daily routine.
This well-run building offers 24-hour doorman service, a live-in resident manager, and great amenities including a landscaped garden, bike storage, direct garage access, and a brand-new roof deck coming soon. Pets are welcome, and up to 75% financing is allowed. Sublets are permitted for one year with board approval; pied-à-terre ownership is not permitted.
Trader Joe’s is just around the corner for everyday essentials, and you’re minutes from SoHo’s best shopping, dining, and cultural spots. It’s a great mix of convenience, character, and comfort, right in the heart of downtown.
Monthly assessment of $380.04 through October 2026. 2% flip tax applies.
Bright, Spacious One-Bedroom in Prime SoHo Doorman Building
Tucked away on one of SoHo’s quiet, tree-lined streets, this thoughtfully renovated one-bedroom home offers space, light, and comfort in a full-service cooperative.
A wall of oversized windows brings in steady sunlight throughout the day and opens up charming city views. The open living and dining area features warm hardwood floors and plenty of room to relax or host friends. The kitchen has been smartly updated with granite counters, a breakfast bar, custom wood cabinetry, and stainless steel appliances that make cooking feel easy and enjoyable.
The king-sized bedroom is peaceful and private, with generous closet space. The bathroom has a mosaic accent wall and multiple showerheads that add a touch of luxury to your daily routine.
This well-run building offers 24-hour doorman service, a live-in resident manager, and great amenities including a landscaped garden, bike storage, direct garage access, and a brand-new roof deck coming soon. Pets are welcome, and up to 75% financing is allowed. Sublets are permitted for one year with board approval; pied-à-terre ownership is not permitted.
Trader Joe’s is just around the corner for everyday essentials, and you’re minutes from SoHo’s best shopping, dining, and cultural spots. It’s a great mix of convenience, character, and comfort, right in the heart of downtown.
Monthly assessment of $380.04 through October 2026. 2% flip tax applies.
Listing Courtesy of R New York
Features
A/C
View / Exposure
City Views
West Exposure

Building Details
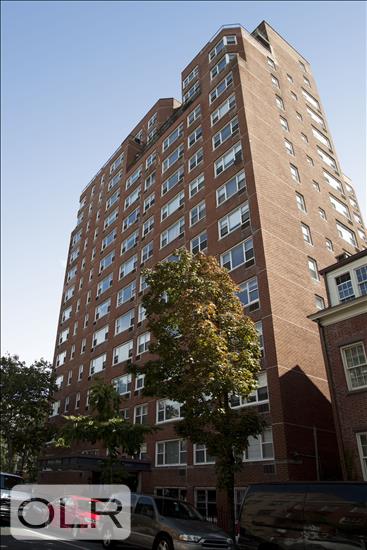
Co-op
Ownership
Mid-Rise
Building Type
Full Service
Service Level
Elevator
Access
Pets Allowed
Pet Policy
506/27
Block/Lot
Post-War
Age
1966
Year Built
17/165
Floors/Apts
Building Amenities
Bike Room
Courtyard
Garage
Garden
Laundry Room
Building Statistics
$ 1,625 APPSF
Closed Sales Data [Last 12 Months]

Contact
Charles Mazalatis
License
Licensed As: Charles Mazalatis
President & Licensed Real Estate Broker
Mortgage Calculator

This information is not verified for authenticity or accuracy and is not guaranteed and may not reflect all real estate activity in the market.
©2025 REBNY Listing Service, Inc. All rights reserved.
All information is intended only for the Registrant’s personal, non-commercial use.
RLS Data display by Maz Group NY.
Additional building data provided by On-Line Residential [OLR].
All information furnished regarding property for sale, rental or financing is from sources deemed reliable, but no warranty or representation is made as to the accuracy thereof and same is submitted subject to errors, omissions, change of price, rental or other conditions, prior sale, lease or financing or withdrawal without notice. All dimensions are approximate. For exact dimensions, you must hire your own architect or engineer.
Listing ID: 251794
