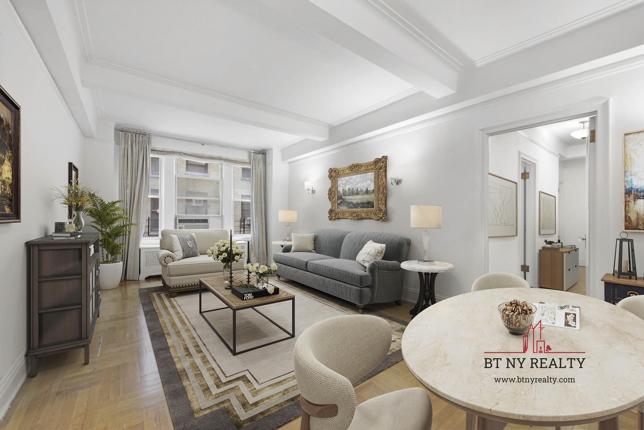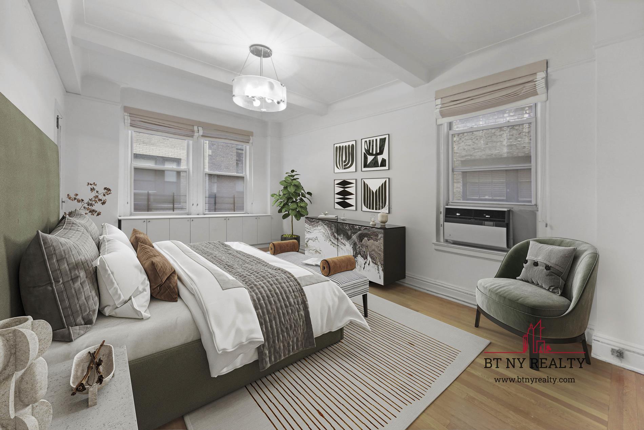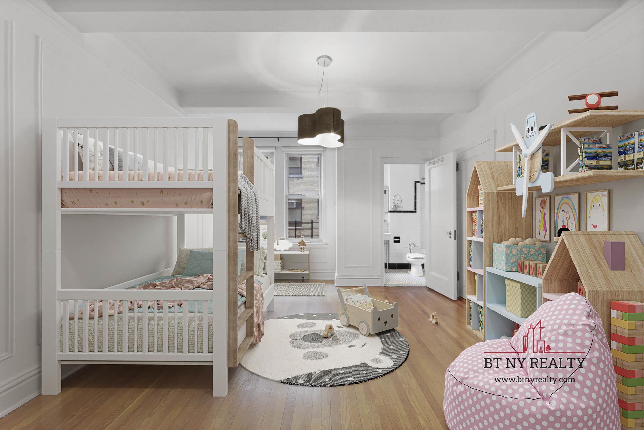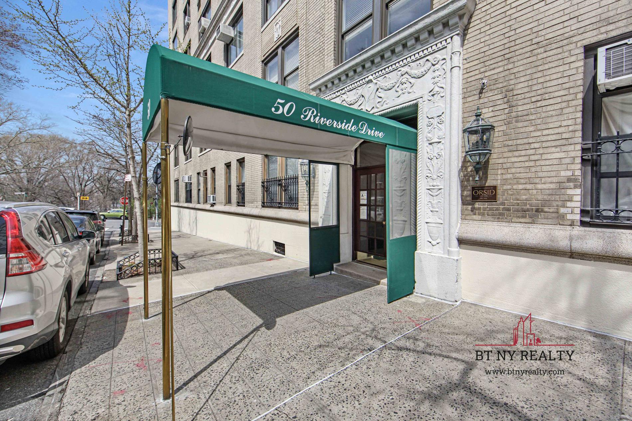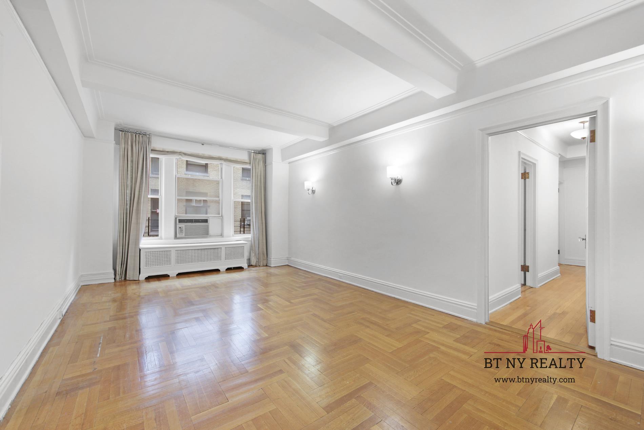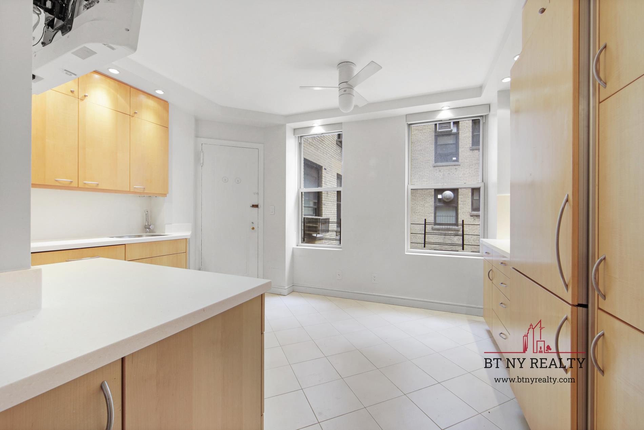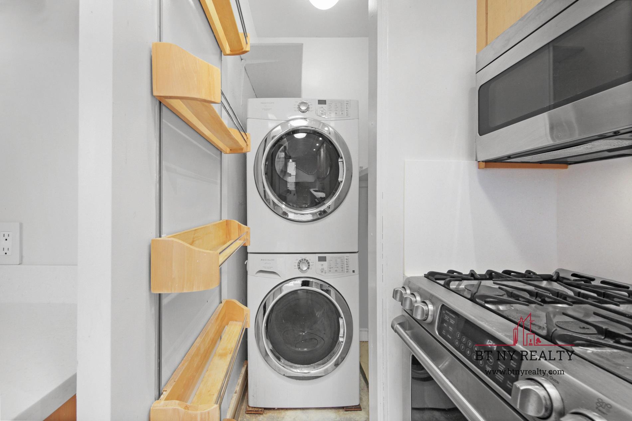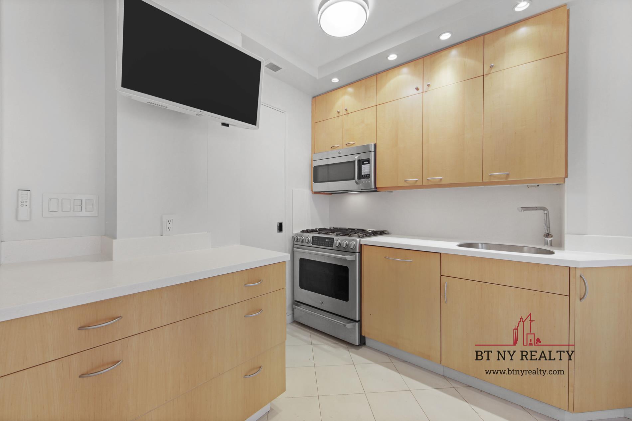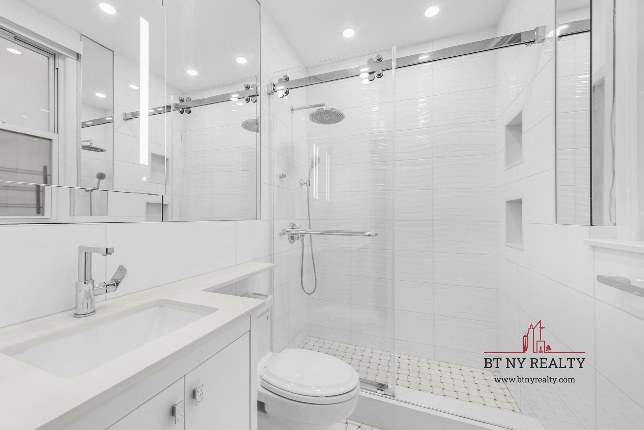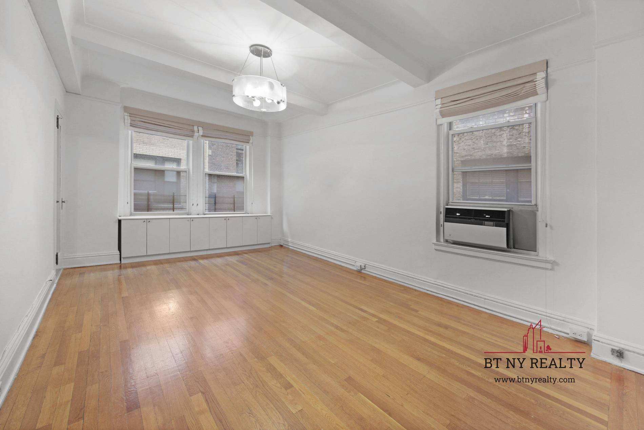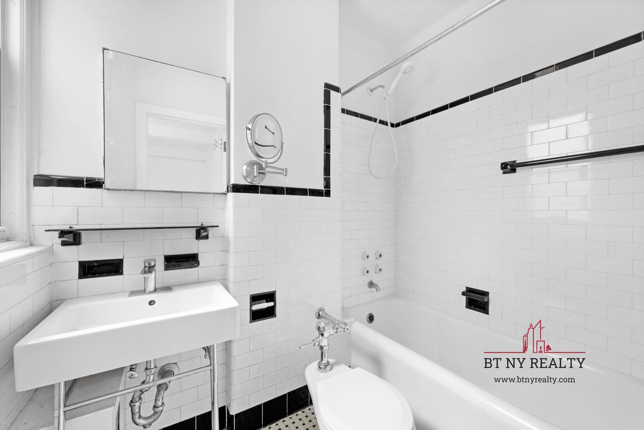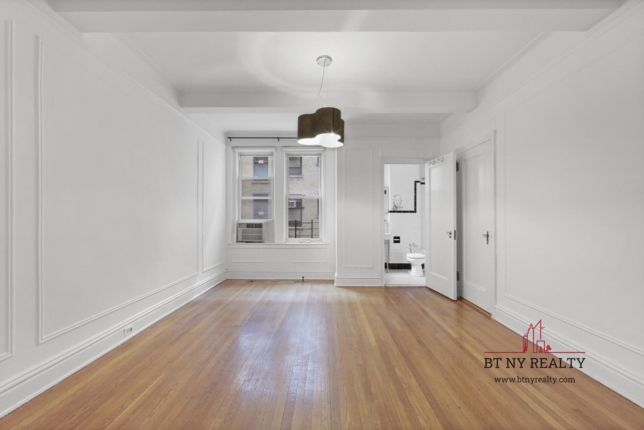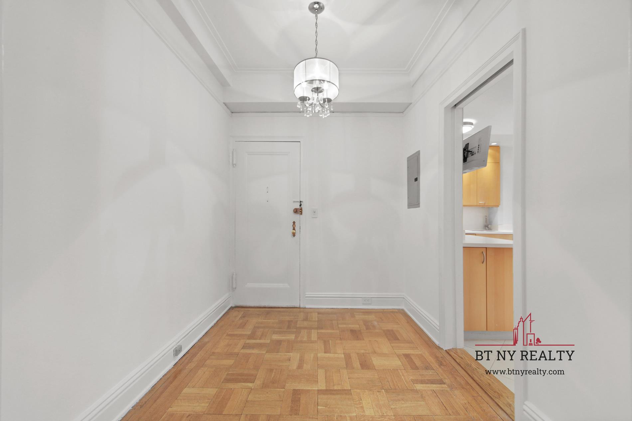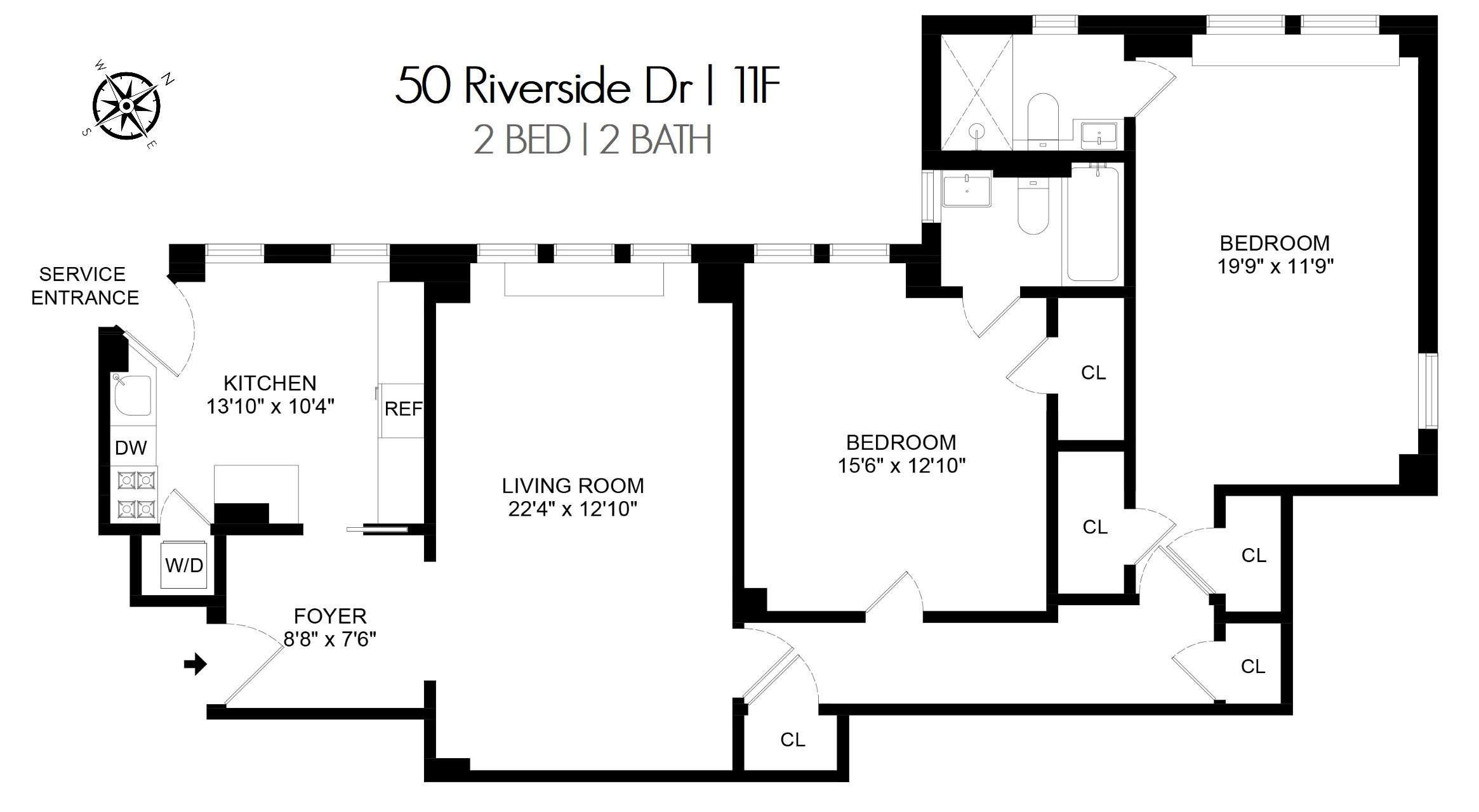
$ 1,450,000
Active
Status
4
Rooms
2
Bedrooms
2
Bathrooms
1,350/125
ASF/ASM
$ 2,782
Maintenance [Monthly]
75%
Financing Allowed

Description
Charming & Versatile Two Bedroom, Two Baths with in-unit Washer & Dryer. Pre-War Home in front of Riverside Park – Upper West Side
Apartment Features
Welcome to your warm and charming Upper West Side sanctuary—a spacious Two Bedroom, Two Bathroom home in a historic pre-war coop building in front of Riverside Park. This updated residence has the classic pre-war charm of herringbone hardwood floors, scone lighting, decorative wall moldings, and high beamed ceilings that give a cozy and homey feel that invites you to settle in and truly make it your own. Enter through a proper foyer that opens into a large, light-filled living room—perfect for hosting gatherings, cozy movie nights, or memorable family evenings. The modern windowed kitchen is a chef’s dream, featuring custom wood-paneled cabinetry, a sleek Miele dishwasher, and high-end GE Café appliances, and in-unit washer/dryer all thoughtfully designed to pair style with function. The versatile layout includes a French door separating the bedroom wing, adding privacy and flexibility. Each bedroom is generously sized with ample closet space, ideal for families, or those in need of a home office, gym, or creative studio. With north and west facing windows, natural light pours in throughout the day, enhancing the apartment’s serene and comfortable atmosphere. The primary bathroom is fully renovated with tasteful, modern finishes. Some photos are virtually staged.
This is more than just an apartment—it’s a place to feel at home.
Building Features
Situated in the coveted Riverside Park area of the Upper West Side, 50 Riverside Drive was built in 1930 and converted to Co-op in 1979 with 15 stories, and 94 homes. It features 24-hour doorman, concierge-controlled elevators, laundry room, storage, bike room, playroom, and live-in resident manager. The building is pet-friendly, financially strong, allows 75% financing, sublet allowed once for two years, no guarantors, gifting and pied-à-terre permitted with board approval. 50 RSD is centrally located with several bus and subway lines, a few steps to Riverside Park and Central Park, Zabar’s, Natural Museum of History, Children’s Museum, countless restaurants, and so much more.
Apartment Features
Welcome to your warm and charming Upper West Side sanctuary—a spacious Two Bedroom, Two Bathroom home in a historic pre-war coop building in front of Riverside Park. This updated residence has the classic pre-war charm of herringbone hardwood floors, scone lighting, decorative wall moldings, and high beamed ceilings that give a cozy and homey feel that invites you to settle in and truly make it your own. Enter through a proper foyer that opens into a large, light-filled living room—perfect for hosting gatherings, cozy movie nights, or memorable family evenings. The modern windowed kitchen is a chef’s dream, featuring custom wood-paneled cabinetry, a sleek Miele dishwasher, and high-end GE Café appliances, and in-unit washer/dryer all thoughtfully designed to pair style with function. The versatile layout includes a French door separating the bedroom wing, adding privacy and flexibility. Each bedroom is generously sized with ample closet space, ideal for families, or those in need of a home office, gym, or creative studio. With north and west facing windows, natural light pours in throughout the day, enhancing the apartment’s serene and comfortable atmosphere. The primary bathroom is fully renovated with tasteful, modern finishes. Some photos are virtually staged.
This is more than just an apartment—it’s a place to feel at home.
Building Features
Situated in the coveted Riverside Park area of the Upper West Side, 50 Riverside Drive was built in 1930 and converted to Co-op in 1979 with 15 stories, and 94 homes. It features 24-hour doorman, concierge-controlled elevators, laundry room, storage, bike room, playroom, and live-in resident manager. The building is pet-friendly, financially strong, allows 75% financing, sublet allowed once for two years, no guarantors, gifting and pied-à-terre permitted with board approval. 50 RSD is centrally located with several bus and subway lines, a few steps to Riverside Park and Central Park, Zabar’s, Natural Museum of History, Children’s Museum, countless restaurants, and so much more.
Charming & Versatile Two Bedroom, Two Baths with in-unit Washer & Dryer. Pre-War Home in front of Riverside Park – Upper West Side
Apartment Features
Welcome to your warm and charming Upper West Side sanctuary—a spacious Two Bedroom, Two Bathroom home in a historic pre-war coop building in front of Riverside Park. This updated residence has the classic pre-war charm of herringbone hardwood floors, scone lighting, decorative wall moldings, and high beamed ceilings that give a cozy and homey feel that invites you to settle in and truly make it your own. Enter through a proper foyer that opens into a large, light-filled living room—perfect for hosting gatherings, cozy movie nights, or memorable family evenings. The modern windowed kitchen is a chef’s dream, featuring custom wood-paneled cabinetry, a sleek Miele dishwasher, and high-end GE Café appliances, and in-unit washer/dryer all thoughtfully designed to pair style with function. The versatile layout includes a French door separating the bedroom wing, adding privacy and flexibility. Each bedroom is generously sized with ample closet space, ideal for families, or those in need of a home office, gym, or creative studio. With north and west facing windows, natural light pours in throughout the day, enhancing the apartment’s serene and comfortable atmosphere. The primary bathroom is fully renovated with tasteful, modern finishes. Some photos are virtually staged.
This is more than just an apartment—it’s a place to feel at home.
Building Features
Situated in the coveted Riverside Park area of the Upper West Side, 50 Riverside Drive was built in 1930 and converted to Co-op in 1979 with 15 stories, and 94 homes. It features 24-hour doorman, concierge-controlled elevators, laundry room, storage, bike room, playroom, and live-in resident manager. The building is pet-friendly, financially strong, allows 75% financing, sublet allowed once for two years, no guarantors, gifting and pied-à-terre permitted with board approval. 50 RSD is centrally located with several bus and subway lines, a few steps to Riverside Park and Central Park, Zabar’s, Natural Museum of History, Children’s Museum, countless restaurants, and so much more.
Apartment Features
Welcome to your warm and charming Upper West Side sanctuary—a spacious Two Bedroom, Two Bathroom home in a historic pre-war coop building in front of Riverside Park. This updated residence has the classic pre-war charm of herringbone hardwood floors, scone lighting, decorative wall moldings, and high beamed ceilings that give a cozy and homey feel that invites you to settle in and truly make it your own. Enter through a proper foyer that opens into a large, light-filled living room—perfect for hosting gatherings, cozy movie nights, or memorable family evenings. The modern windowed kitchen is a chef’s dream, featuring custom wood-paneled cabinetry, a sleek Miele dishwasher, and high-end GE Café appliances, and in-unit washer/dryer all thoughtfully designed to pair style with function. The versatile layout includes a French door separating the bedroom wing, adding privacy and flexibility. Each bedroom is generously sized with ample closet space, ideal for families, or those in need of a home office, gym, or creative studio. With north and west facing windows, natural light pours in throughout the day, enhancing the apartment’s serene and comfortable atmosphere. The primary bathroom is fully renovated with tasteful, modern finishes. Some photos are virtually staged.
This is more than just an apartment—it’s a place to feel at home.
Building Features
Situated in the coveted Riverside Park area of the Upper West Side, 50 Riverside Drive was built in 1930 and converted to Co-op in 1979 with 15 stories, and 94 homes. It features 24-hour doorman, concierge-controlled elevators, laundry room, storage, bike room, playroom, and live-in resident manager. The building is pet-friendly, financially strong, allows 75% financing, sublet allowed once for two years, no guarantors, gifting and pied-à-terre permitted with board approval. 50 RSD is centrally located with several bus and subway lines, a few steps to Riverside Park and Central Park, Zabar’s, Natural Museum of History, Children’s Museum, countless restaurants, and so much more.
Listing Courtesy of BT NY Realty
Features
A/C [Window Units]
Washer / Dryer
View / Exposure
North, West Exposures

Building Details
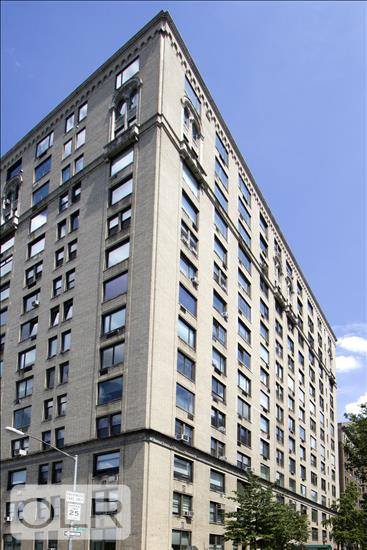
Co-op
Ownership
Mid-Rise
Building Type
Full Service
Service Level
Elevator
Access
Pets Allowed
Pet Policy
1186/1
Block/Lot
Pre-War
Age
1930
Year Built
16/97
Floors/Apts
Building Amenities
Bike Room
Facility Kitchen
Laundry Room
Playroom
Private Storage
Sauna
Building Statistics
$ 1,701 APPSF
Closed Sales Data [Last 12 Months]

Contact
Charles Mazalatis
License
Licensed As: Charles Mazalatis
President & Licensed Real Estate Broker
Mortgage Calculator

This information is not verified for authenticity or accuracy and is not guaranteed and may not reflect all real estate activity in the market.
©2025 REBNY Listing Service, Inc. All rights reserved.
All information is intended only for the Registrant’s personal, non-commercial use.
RLS Data display by Maz Group NY.
Additional building data provided by On-Line Residential [OLR].
All information furnished regarding property for sale, rental or financing is from sources deemed reliable, but no warranty or representation is made as to the accuracy thereof and same is submitted subject to errors, omissions, change of price, rental or other conditions, prior sale, lease or financing or withdrawal without notice. All dimensions are approximate. For exact dimensions, you must hire your own architect or engineer.
Listing ID: 777229
