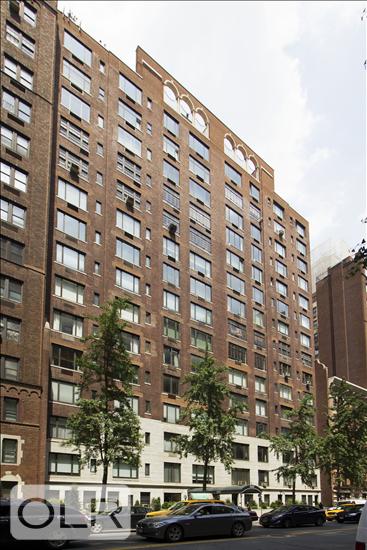
$ 895,000
Active
Status
4
Rooms
1
Bedrooms
2
Bathrooms
$ 2,808
Maintenance [Monthly]
50%
Financing Allowed

Description
This is an exceptional co-op designed by a noted New York City interior decorator. It has a spacious and bright living room, an oversized bedroom, a library/dining room, and a large and thoughtfully designed eat-in-kitchen with an office area and bookcases. It has abundant closet space, two bathrooms, central air, and a private storage bin.
Apartment 4F is designed for comfortable living. The rooms are large and well-proportioned, lit by oversized windows that capture natural northern light and a view of the building’s lovely private garden below.
The marbled entrance foyer, with a roomy coat closet, opens to a gracious and inviting living room. Around the corner is the dining area, which includes full-height bookcases and two built-in wine racks. The kitchen has three oversized picture windows (north and east exposure), a large island, Viking and Bosch appliances, a garbage disposal, a washer/dryer, and room for a 42” breakfast table.
The generous bedroom has three closets with extra storage above and built-in cabinets. The en-suite bath is perfectly appointed. This spacious and remarkably quiet home has nine-foot ceilings, many exquisite details, extra closets, and a large storage cage included with the apartment.
333 East 57th Street is a beautifully maintained white glove cooperative with only two or three units per floor. There is a 24-hour doorman and a resident manager. There are porters on staff daily. Pets are welcome and pieds-à-terre are allowed. The building has an elegant lobby, a landscaped private garden and a rooftop terrace. Located on a residential tree-lined block adjacent to Sutton Place, it is close to transportation, Whole Foods, Trader Joe’s, Morton Williams, Equinox, and several parking garages. It is also one block from the beautiful new River Walk.
This is an exceptional co-op designed by a noted New York City interior decorator. It has a spacious and bright living room, an oversized bedroom, a library/dining room, and a large and thoughtfully designed eat-in-kitchen with an office area and bookcases. It has abundant closet space, two bathrooms, central air, and a private storage bin.
Apartment 4F is designed for comfortable living. The rooms are large and well-proportioned, lit by oversized windows that capture natural northern light and a view of the building’s lovely private garden below.
The marbled entrance foyer, with a roomy coat closet, opens to a gracious and inviting living room. Around the corner is the dining area, which includes full-height bookcases and two built-in wine racks. The kitchen has three oversized picture windows (north and east exposure), a large island, Viking and Bosch appliances, a garbage disposal, a washer/dryer, and room for a 42” breakfast table.
The generous bedroom has three closets with extra storage above and built-in cabinets. The en-suite bath is perfectly appointed. This spacious and remarkably quiet home has nine-foot ceilings, many exquisite details, extra closets, and a large storage cage included with the apartment.
333 East 57th Street is a beautifully maintained white glove cooperative with only two or three units per floor. There is a 24-hour doorman and a resident manager. There are porters on staff daily. Pets are welcome and pieds-à-terre are allowed. The building has an elegant lobby, a landscaped private garden and a rooftop terrace. Located on a residential tree-lined block adjacent to Sutton Place, it is close to transportation, Whole Foods, Trader Joe’s, Morton Williams, Equinox, and several parking garages. It is also one block from the beautiful new River Walk.
Listing Courtesy of Compass
Features
A/C
Washer / Dryer Hookups

Building Details

Co-op
Ownership
Mid-Rise
Building Type
Full-Time Doorman
Service Level
Elevator
Access
Pets Allowed
Pet Policy
1350/14
Block/Lot
Pre-War
Age
1927
Year Built
15/35
Floors/Apts
Building Amenities
Bike Room
Garden
Laundry Room
Roof Deck
Building Statistics
$ 826 APPSF
Closed Sales Data [Last 12 Months]

Contact
Charles Mazalatis
License
Licensed As: Charles Mazalatis
President & Licensed Real Estate Broker
Mortgage Calculator

This information is not verified for authenticity or accuracy and is not guaranteed and may not reflect all real estate activity in the market.
©2025 REBNY Listing Service, Inc. All rights reserved.
All information is intended only for the Registrant’s personal, non-commercial use.
RLS Data display by Maz Group NY.
Additional building data provided by On-Line Residential [OLR].
All information furnished regarding property for sale, rental or financing is from sources deemed reliable, but no warranty or representation is made as to the accuracy thereof and same is submitted subject to errors, omissions, change of price, rental or other conditions, prior sale, lease or financing or withdrawal without notice. All dimensions are approximate. For exact dimensions, you must hire your own architect or engineer.
Listing ID: 275242









