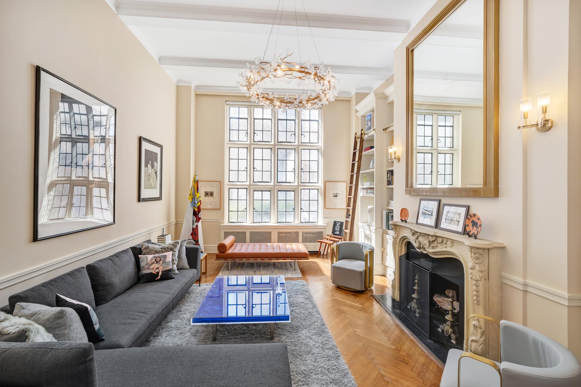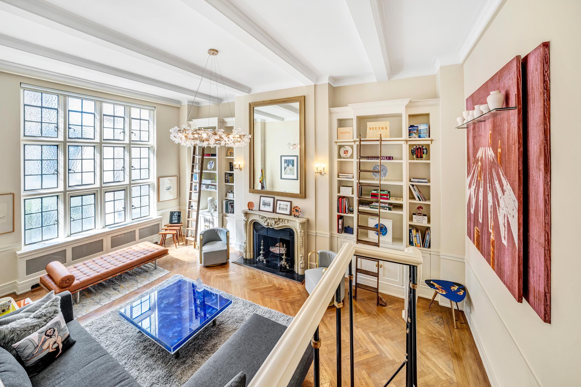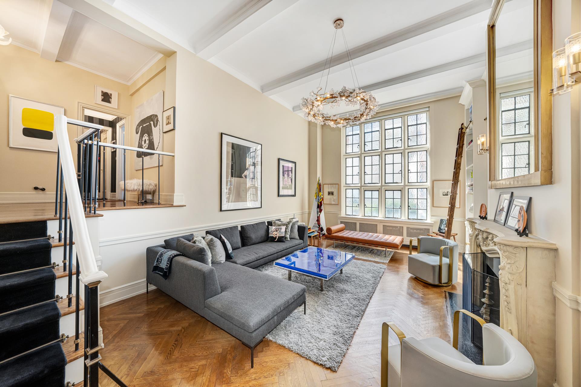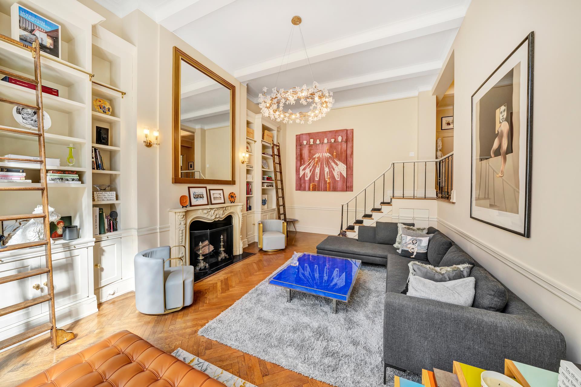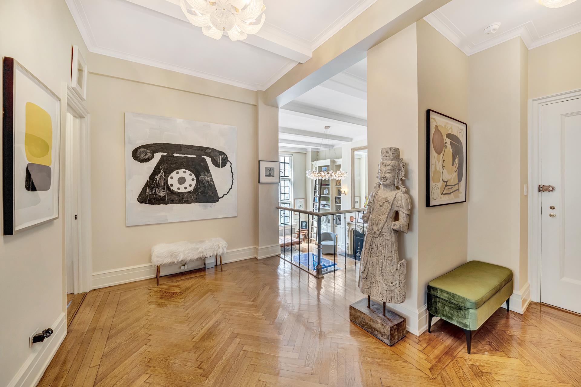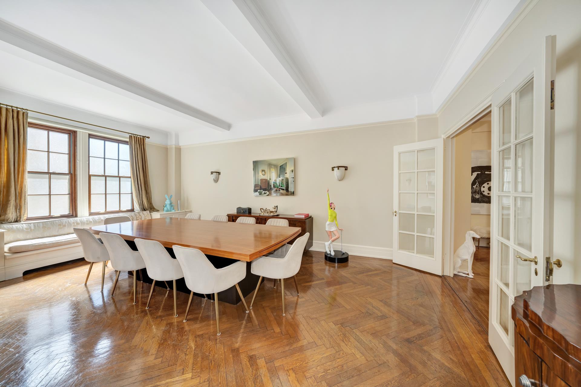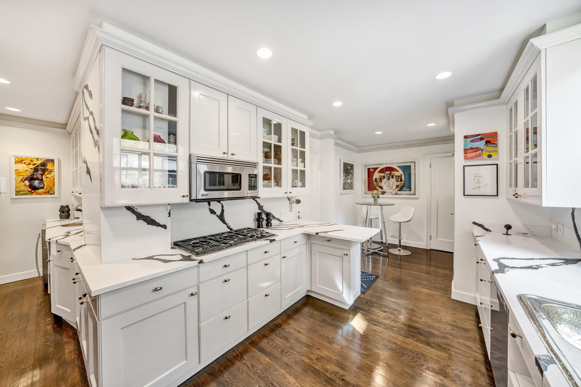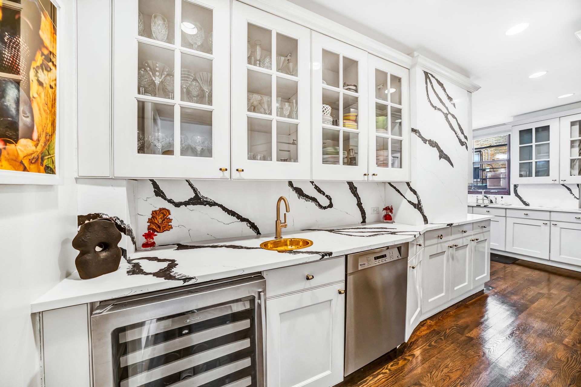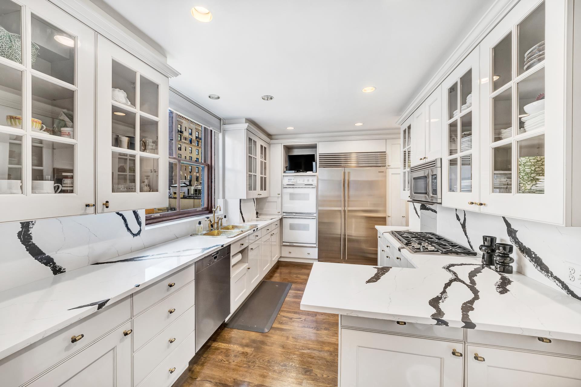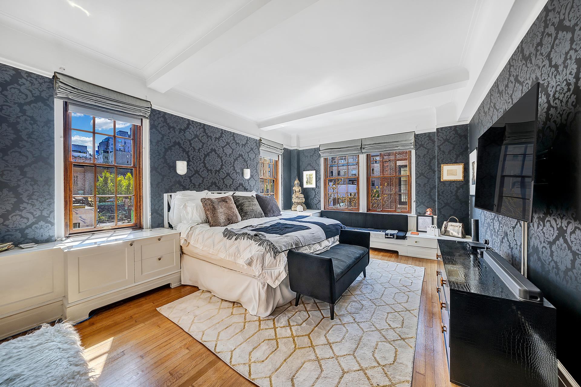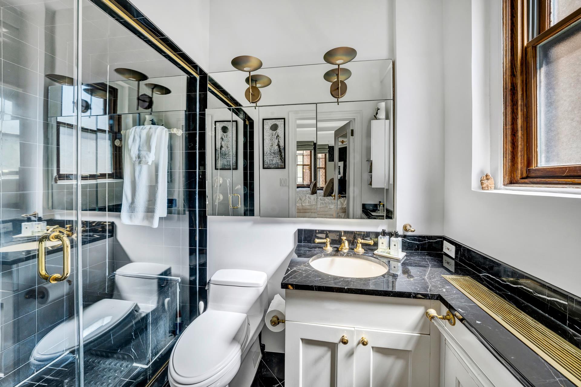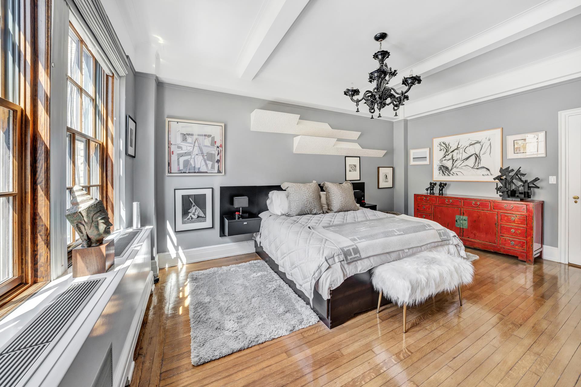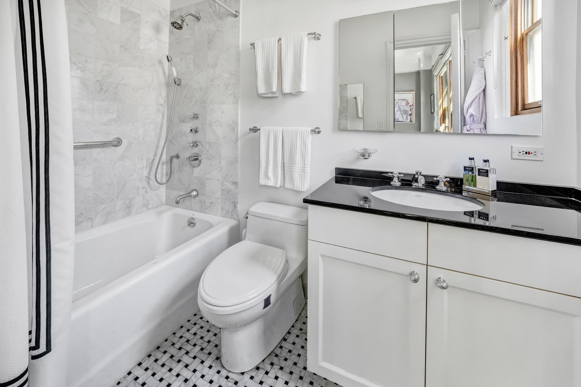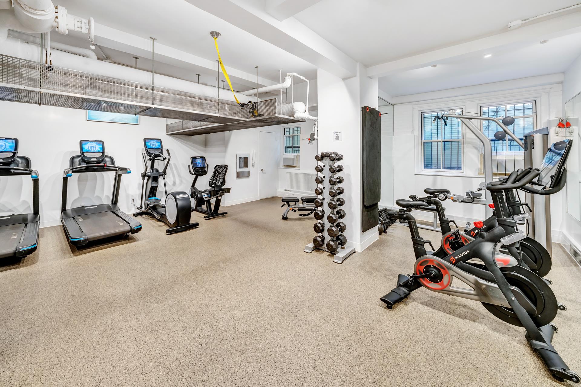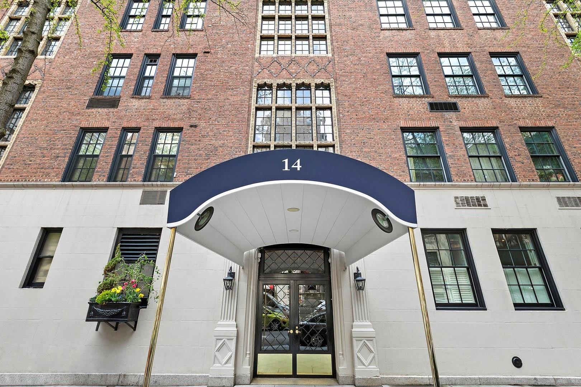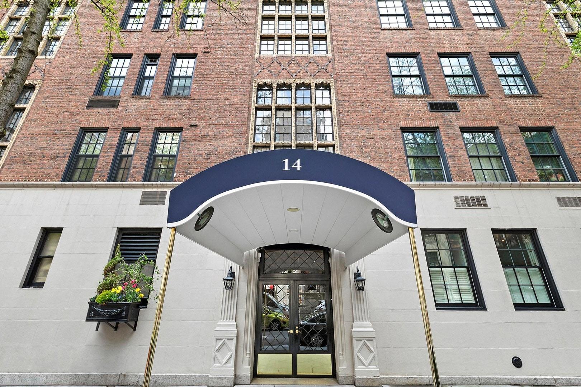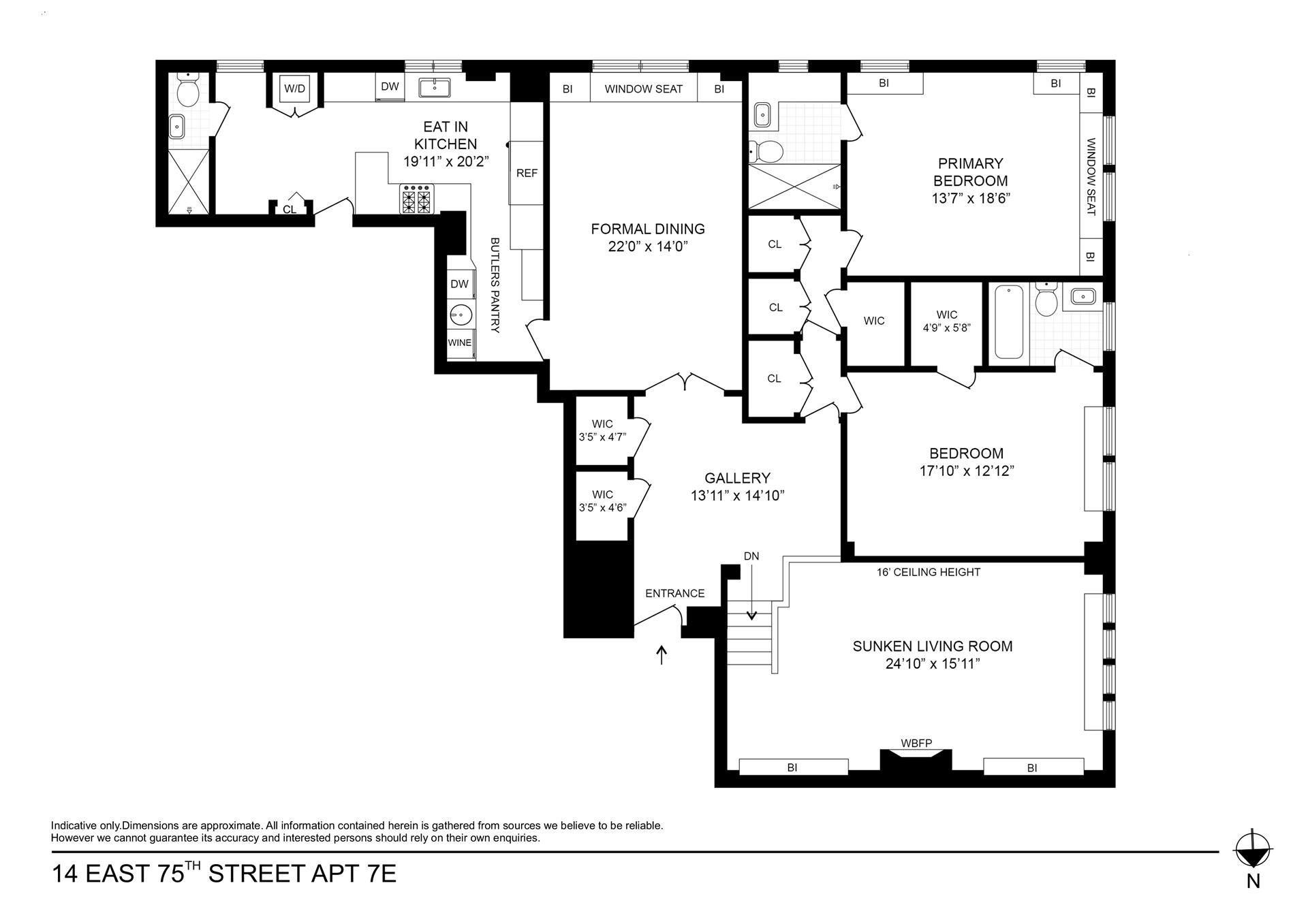

Description
This impressive home, Residence 7E at 14 E 75th St, a prestigious boutique coop with incredibly low maintenance, is a slice of Paris in a prime UES location. Situated between Fifth and Madison Avenues in the mid 70's and only one block away from Central Park,7E is a rare opportunity to experience NYC living at its best.
A semi-private elevator landing leads to a beautifully proportioned two-bedroom, three-bathroom home which has been meticulously maintained. Pre-war detail abounds, with soaring ceilings, tall mullioned windows, gorgeous hardwood floors, immaculate moldings, and custom built-ins throughout.
Once within the spacious Formal Entrance Gallery, your eyes will immediately be drawn to the impressive double-height living room with 16" beamed ceilings one level below. It is accessible by a beautiful wrought iron staircase and overlooked by twelve dramatic casement windows, which contribute to its grand ambiance. A marble, wood-burning fireplace a centerpiece within the room, is flanked by elegant built-in bookcases,
On the main level near the Entrance Gallery, French doors lead to a Dining Room of impressive scale which is complemented by custom built-ins and a window seat. It can serve as a Formal Dining room which comfortably seats 14 guests, or could have multiple purposes in addition to dining, such as a library with media component. The possibilities given the amount of space and location of this room within the floorplan, are endless with consideration of individual needs.
A butler's pantry leads to the windowed eat-in kitchen with an abundance of counter and storage space, two dishwashers and a separate laundry closet with a vented washer/ dryer. A wall separating the former staff suite has been removed, allowing space for an informal dining area or home office. A windowed full bath is also located off the kitchen.
The two king-sized bedrooms with en-suite windowed baths are located in a private separate wing of the home. A tranquil, corner primary bedroom with West and South tree lined exposures, is a lovely, quiet oasis which exudes a European type of ambiance. It has four oversize windows, three custom closets, thoughtfully located built-ins, and a charming window seat overlooking townhouse gardens below. A corridor lined with built-in closets leads to the secondary king-sized bedroom suite, which has a walk-in closet and windowed full bath.
Designed by George F. Pelham and built in 1929, 14 East 75th Street is a boutique, 12-story cooperative, consisting of 51 units, one of the most distinguished buildings on the Upper East Side. Residents enjoy white-glove service: full-time doorman, concierge, live-in resident manager, laundry room, bike room and a recently updated fitness center. A storage bin transfers with the purchase.
Shareholders enjoy incredibly low monthly maintenance due to the building benefiting from the ownership of shops along Madison Avenue. Conveniently located less than a block from Central Park, Museum Mile, The Mark Hotel, Carlyle Hotel, art galleries, coffee shops, boutique shopping, and fine dining. Pied-a-terre and pet friendly with approval. The Flip Tax is 2% Paid by the Seller.
This impressive home, Residence 7E at 14 E 75th St, a prestigious boutique coop with incredibly low maintenance, is a slice of Paris in a prime UES location. Situated between Fifth and Madison Avenues in the mid 70's and only one block away from Central Park,7E is a rare opportunity to experience NYC living at its best.
A semi-private elevator landing leads to a beautifully proportioned two-bedroom, three-bathroom home which has been meticulously maintained. Pre-war detail abounds, with soaring ceilings, tall mullioned windows, gorgeous hardwood floors, immaculate moldings, and custom built-ins throughout.
Once within the spacious Formal Entrance Gallery, your eyes will immediately be drawn to the impressive double-height living room with 16" beamed ceilings one level below. It is accessible by a beautiful wrought iron staircase and overlooked by twelve dramatic casement windows, which contribute to its grand ambiance. A marble, wood-burning fireplace a centerpiece within the room, is flanked by elegant built-in bookcases,
On the main level near the Entrance Gallery, French doors lead to a Dining Room of impressive scale which is complemented by custom built-ins and a window seat. It can serve as a Formal Dining room which comfortably seats 14 guests, or could have multiple purposes in addition to dining, such as a library with media component. The possibilities given the amount of space and location of this room within the floorplan, are endless with consideration of individual needs.
A butler's pantry leads to the windowed eat-in kitchen with an abundance of counter and storage space, two dishwashers and a separate laundry closet with a vented washer/ dryer. A wall separating the former staff suite has been removed, allowing space for an informal dining area or home office. A windowed full bath is also located off the kitchen.
The two king-sized bedrooms with en-suite windowed baths are located in a private separate wing of the home. A tranquil, corner primary bedroom with West and South tree lined exposures, is a lovely, quiet oasis which exudes a European type of ambiance. It has four oversize windows, three custom closets, thoughtfully located built-ins, and a charming window seat overlooking townhouse gardens below. A corridor lined with built-in closets leads to the secondary king-sized bedroom suite, which has a walk-in closet and windowed full bath.
Designed by George F. Pelham and built in 1929, 14 East 75th Street is a boutique, 12-story cooperative, consisting of 51 units, one of the most distinguished buildings on the Upper East Side. Residents enjoy white-glove service: full-time doorman, concierge, live-in resident manager, laundry room, bike room and a recently updated fitness center. A storage bin transfers with the purchase.
Shareholders enjoy incredibly low monthly maintenance due to the building benefiting from the ownership of shops along Madison Avenue. Conveniently located less than a block from Central Park, Museum Mile, The Mark Hotel, Carlyle Hotel, art galleries, coffee shops, boutique shopping, and fine dining. Pied-a-terre and pet friendly with approval. The Flip Tax is 2% Paid by the Seller.
Features
View / Exposure

Building Details
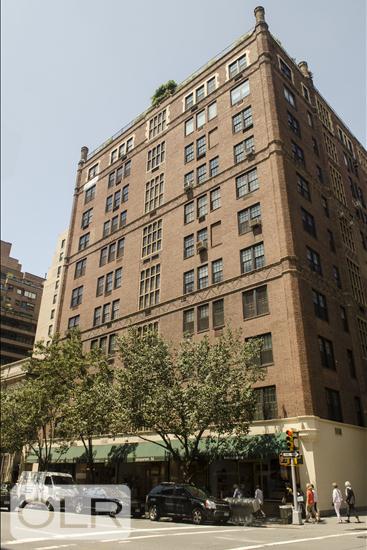
Building Amenities

Contact
Charles Mazalatis
President & Licensed Real Estate Broker
Mortgage Calculator

