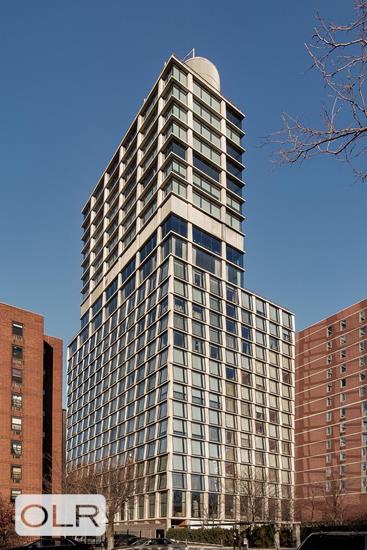
$ 16,750,000
Active
Status
9
Rooms
4
Bedrooms
4.5
Bathrooms
4,236/394
ASF/ASM
$ 9,094
Real Estate Taxes
[Monthly]
$ 9,403
Common Charges [Monthly]
90%
Financing Allowed

Description
TOP FLOOR PENTHOUSE AT 215 CHRYSTIE STREET
Perched atop the iconic Herzog & de Meuron-designed tower, Penthouse 3 at 215 Chrystie is a one-of-a-kind full-floor residence offering unrivaled privacy, scale, and cinematic views. This extraordinary home blends minimalist architecture by John Pawson with bold, layered interiors reimagined by AD100 designer Ken Fulk. Surrounded by 266 linear feet of floor-to-ceiling glass, the residence delivers panoramic 360-degree views across the Manhattan skyline, from sunrise to sunset.
- 1,580-square-foot Great Room with soaring ceilings and uninterrupted skyline views
- Open kitchen with American Black Walnut cabinetry, Basalatina stone countertops, and integrated Miele & Wolf appliances
- 1,060-square-foot master suite with rare southern and eastern exposures, custom midnight bar, and expansive walk-in dressing area
- Spa-like master bathroom with a John Pawson-designed 6-foot freestanding concrete tub, double vanity, and oversized rain shower
- Two guest suites with en-suite bathrooms, each offering comfort and privacy
- Bespoke media room or optional fourth bedroom with en-suite bath
- Butler’s pantry with chef’s prep kitchen for seamless entertaining
- Custom-built fireplace and a striking built-in bar for elevated ambiance
A true architectural statement floating above the Lower East Side, Penthouse 3 offers a rare opportunity to live within a globally celebrated work of design, while enjoying the warmth, intimacy, and sophistication of a one-of-a-kind home in the sky.
215 Chrystie is an exclusive collection of 11 one-of-a-kind condominium residences conceptualized by Ian Schrager and brought to life by Pritzker Prize award-winning architects Herzog & de Meuron. Nestled in New York City’s vibrant Bowery Neighborhood, this address places you at the epicenter of excitement and creativity, offering a lifestyle like no other.
TOP FLOOR PENTHOUSE AT 215 CHRYSTIE STREET
Perched atop the iconic Herzog & de Meuron-designed tower, Penthouse 3 at 215 Chrystie is a one-of-a-kind full-floor residence offering unrivaled privacy, scale, and cinematic views. This extraordinary home blends minimalist architecture by John Pawson with bold, layered interiors reimagined by AD100 designer Ken Fulk. Surrounded by 266 linear feet of floor-to-ceiling glass, the residence delivers panoramic 360-degree views across the Manhattan skyline, from sunrise to sunset.
- 1,580-square-foot Great Room with soaring ceilings and uninterrupted skyline views
- Open kitchen with American Black Walnut cabinetry, Basalatina stone countertops, and integrated Miele & Wolf appliances
- 1,060-square-foot master suite with rare southern and eastern exposures, custom midnight bar, and expansive walk-in dressing area
- Spa-like master bathroom with a John Pawson-designed 6-foot freestanding concrete tub, double vanity, and oversized rain shower
- Two guest suites with en-suite bathrooms, each offering comfort and privacy
- Bespoke media room or optional fourth bedroom with en-suite bath
- Butler’s pantry with chef’s prep kitchen for seamless entertaining
- Custom-built fireplace and a striking built-in bar for elevated ambiance
A true architectural statement floating above the Lower East Side, Penthouse 3 offers a rare opportunity to live within a globally celebrated work of design, while enjoying the warmth, intimacy, and sophistication of a one-of-a-kind home in the sky.
215 Chrystie is an exclusive collection of 11 one-of-a-kind condominium residences conceptualized by Ian Schrager and brought to life by Pritzker Prize award-winning architects Herzog & de Meuron. Nestled in New York City’s vibrant Bowery Neighborhood, this address places you at the epicenter of excitement and creativity, offering a lifestyle like no other.
Listing Courtesy of Compass
Features
A/C [Central]
Washer / Dryer

Building Details

Condo
Ownership
High-Rise
Building Type
Full Service
Service Level
Elevator
Access
Pets Allowed
Pet Policy
427/7507
Block/Lot
Post-War
Age
2017
Year Built
28/11
Floors/Apts
Building Amenities
Hotel Style Service
Housekeeping
Building Statistics
$ 2,719 APPSF
Closed Sales Data [Last 12 Months]

Contact
Charles Mazalatis
License
Licensed As: Charles Mazalatis
President & Licensed Real Estate Broker
Mortgage Calculator

This information is not verified for authenticity or accuracy and is not guaranteed and may not reflect all real estate activity in the market.
©2025 REBNY Listing Service, Inc. All rights reserved.
All information is intended only for the Registrant’s personal, non-commercial use.
RLS Data display by Maz Group NY.
Additional building data provided by On-Line Residential [OLR].
All information furnished regarding property for sale, rental or financing is from sources deemed reliable, but no warranty or representation is made as to the accuracy thereof and same is submitted subject to errors, omissions, change of price, rental or other conditions, prior sale, lease or financing or withdrawal without notice. All dimensions are approximate. For exact dimensions, you must hire your own architect or engineer.
Listing ID: 1357669

















