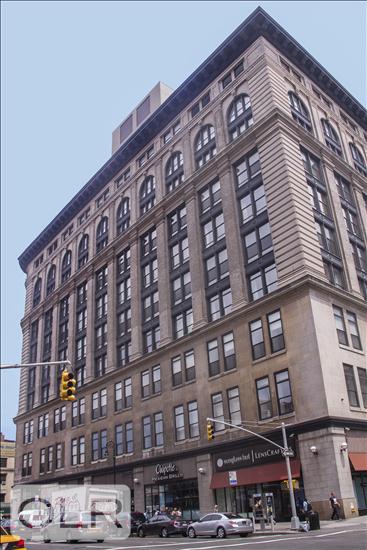
$ 13,500,000
Active
Status
10
Rooms
5
Bedrooms
5.5
Bathrooms
5,380/500
ASF/ASM
$ 13,072
Real Estate Taxes
[Monthly]
$ 6,455
Common Charges [Monthly]
90%
Financing Allowed

Description
Please contact the Exclusive Agent at Nest Seekers to schedule a private tour! Don't miss out on this extraordinary opportunity to combine Penthouse 1A and Penthouse 1B at 65 West 13th Street, creating a sprawling loft encompassing approximately 5,380 square feet, complemented by a magnificent 2,782 square foot wrap-around terrace equipped with a dedicated gas line, water, and electricity, catering to your outdoor entertainment needs. Prepare to be captivated by the awe-inspiring views, with the Empire State Building gracing the northern skyline and breathtaking high-floor vistas extending to the east and west. Currently, Penthouse 1B showcases a meticulously designed 2,661 square foot layout featuring a split 2-bedroom configuration, 2.5 baths, and an expansive 2,057 square foot wrap-around terrace. Meanwhile, Penthouse 1A presents an impressive 2,718 square foot residence boasting 3 bedrooms, 3 baths, and an inviting 752 square foot terrace. With two wood-burning fireplaces enhancing the ambiance, the potential to fashion your dream home is limitless. Built in 1906, The Greenwich epitomizes the essence of downtown's premier pre-war loft condominiums. This highly sought-after building, comprising 12 floors and approximately 77 units, offers an array of full-service amenities. From the attentive doorman to the state-of-the-art gym, the inviting playroom, and the convenient bike room, every aspect of modern living is catered to. The pie`ce de re´sistance is the stunning common roof deck, complete with a gas grill, providing a remarkable 360-degree panorama of the city skyline. Perfectly situated at the crossroads of Greenwich Village, the West Village, Chelsea, Union Square, and the Flatiron District, you'll be immersed in a vibrant neighborhood that boasts an abundance of shops, restaurants, and local conveniences. Your new home at 65 West 13th Street ensures that everything you desire is just beyond your front door, waiting to be explored and savored.
Please contact the Exclusive Agent at Nest Seekers to schedule a private tour! Don't miss out on this extraordinary opportunity to combine Penthouse 1A and Penthouse 1B at 65 West 13th Street, creating a sprawling loft encompassing approximately 5,380 square feet, complemented by a magnificent 2,782 square foot wrap-around terrace equipped with a dedicated gas line, water, and electricity, catering to your outdoor entertainment needs. Prepare to be captivated by the awe-inspiring views, with the Empire State Building gracing the northern skyline and breathtaking high-floor vistas extending to the east and west. Currently, Penthouse 1B showcases a meticulously designed 2,661 square foot layout featuring a split 2-bedroom configuration, 2.5 baths, and an expansive 2,057 square foot wrap-around terrace. Meanwhile, Penthouse 1A presents an impressive 2,718 square foot residence boasting 3 bedrooms, 3 baths, and an inviting 752 square foot terrace. With two wood-burning fireplaces enhancing the ambiance, the potential to fashion your dream home is limitless. Built in 1906, The Greenwich epitomizes the essence of downtown's premier pre-war loft condominiums. This highly sought-after building, comprising 12 floors and approximately 77 units, offers an array of full-service amenities. From the attentive doorman to the state-of-the-art gym, the inviting playroom, and the convenient bike room, every aspect of modern living is catered to. The pie`ce de re´sistance is the stunning common roof deck, complete with a gas grill, providing a remarkable 360-degree panorama of the city skyline. Perfectly situated at the crossroads of Greenwich Village, the West Village, Chelsea, Union Square, and the Flatiron District, you'll be immersed in a vibrant neighborhood that boasts an abundance of shops, restaurants, and local conveniences. Your new home at 65 West 13th Street ensures that everything you desire is just beyond your front door, waiting to be explored and savored.
Listing Courtesy of Nest Seekers International
Features
A/C [Central]
Terrace
Washer / Dryer
View / Exposure
City Views
North, East, South Exposures

Building Details

Condo
Ownership
Loft
Building Type
Concierge
Service Level
Elevator
Access
Pets Allowed
Pet Policy
577/7502
Block/Lot
Pre-War
Age
1895
Year Built
12/76
Floors/Apts
Building Amenities
Bike Room
Fitness Facility
Garden
Laundry Room
Playroom
Private Storage
Roof Deck

Contact
Charles Mazalatis
License
Licensed As: Charles Mazalatis
President & Licensed Real Estate Broker
Mortgage Calculator

This information is not verified for authenticity or accuracy and is not guaranteed and may not reflect all real estate activity in the market.
©2025 REBNY Listing Service, Inc. All rights reserved.
All information is intended only for the Registrant’s personal, non-commercial use.
RLS Data display by Maz Group NY.
Additional building data provided by On-Line Residential [OLR].
All information furnished regarding property for sale, rental or financing is from sources deemed reliable, but no warranty or representation is made as to the accuracy thereof and same is submitted subject to errors, omissions, change of price, rental or other conditions, prior sale, lease or financing or withdrawal without notice. All dimensions are approximate. For exact dimensions, you must hire your own architect or engineer.
Listing ID: 2041098
















