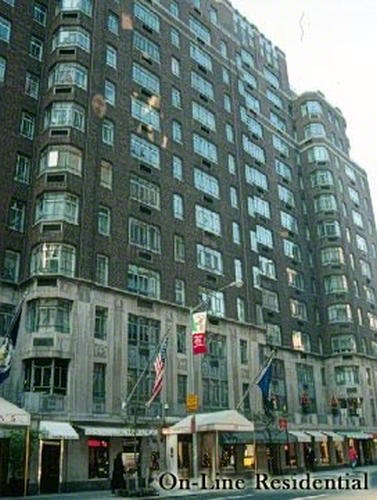

Description
PIED-A-TERRE COOP WITH CONDO RULES
Welcome to Carlton House and Unit 5A, an ideal pied-a-terre designed by Vicente Wolf. This turnkey two-bedroom, two-bathroom residence is flooded with natural light and offers stunning northern views, providing a generously proportioned living space perfect for a second home in the city.
The expansive open kitchen features top-of-the-line Miele appliances and custom lacquered cabinetry and polished stone countertops.
Featuring a popular split 2 bedroom layout, the primary bedroom suite features an en-suite bathroom, large closet space and washer/dryer. Throughout the residence, wide-planked bleached quarter-sawn white oak flooring adds to the sophisticated ambiance. Residents enjoy the comfort of central AC and heating with individual thermostat control, along with the convenience of a Lutron Smart Home system.
Situated at the corner of Madison Avenue and 61st Street and just one-half block from Central Park, The Carlton House Hotel was transformed in 2015 by Katherine Newman Design, one of Architectural Digest's "Top 100" interior design firms, and the acclaimed architectural firm of Beyer Blinder Belle. Residents are greeted in the beautifully elegantly appointed lobby (and fireplace) by the full-time concierge providing a full array of personalized services. Residents can enjoy the fitness center, unwind in the 65-foot heated indoor swimming pool and steam rooms, or socialize in the residents" lounge with a billiards table. Located in one of the Upper East Side's most coveted neighborhoods, your residence in Carlton House Condominium will offer unparalleled access to fine dining, cultural attractions, and entertainment, and all the conveniences of nearby public transportation.
A pied-a-terre is a small, secondary residence typically located in a city, used for temporary stays and offering convenience and comfort for frequent travelers or those who split their time between multiple locations.
PIED-A-TERRE COOP WITH CONDO RULES
Welcome to Carlton House and Unit 5A, an ideal pied-a-terre designed by Vicente Wolf. This turnkey two-bedroom, two-bathroom residence is flooded with natural light and offers stunning northern views, providing a generously proportioned living space perfect for a second home in the city.
The expansive open kitchen features top-of-the-line Miele appliances and custom lacquered cabinetry and polished stone countertops.
Featuring a popular split 2 bedroom layout, the primary bedroom suite features an en-suite bathroom, large closet space and washer/dryer. Throughout the residence, wide-planked bleached quarter-sawn white oak flooring adds to the sophisticated ambiance. Residents enjoy the comfort of central AC and heating with individual thermostat control, along with the convenience of a Lutron Smart Home system.
Situated at the corner of Madison Avenue and 61st Street and just one-half block from Central Park, The Carlton House Hotel was transformed in 2015 by Katherine Newman Design, one of Architectural Digest's "Top 100" interior design firms, and the acclaimed architectural firm of Beyer Blinder Belle. Residents are greeted in the beautifully elegantly appointed lobby (and fireplace) by the full-time concierge providing a full array of personalized services. Residents can enjoy the fitness center, unwind in the 65-foot heated indoor swimming pool and steam rooms, or socialize in the residents" lounge with a billiards table. Located in one of the Upper East Side's most coveted neighborhoods, your residence in Carlton House Condominium will offer unparalleled access to fine dining, cultural attractions, and entertainment, and all the conveniences of nearby public transportation.
A pied-a-terre is a small, secondary residence typically located in a city, used for temporary stays and offering convenience and comfort for frequent travelers or those who split their time between multiple locations.
Features

Building Details

Building Amenities
Building Statistics
$ 3,111 APPSF
Closed Sales Data [Last 12 Months]

Contact
Charles Mazalatis
President & Licensed Real Estate Broker
Mortgage Calculator


















