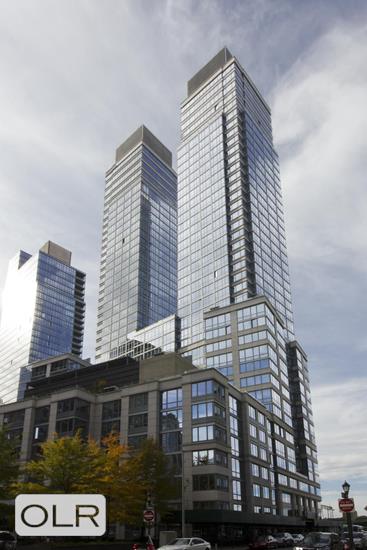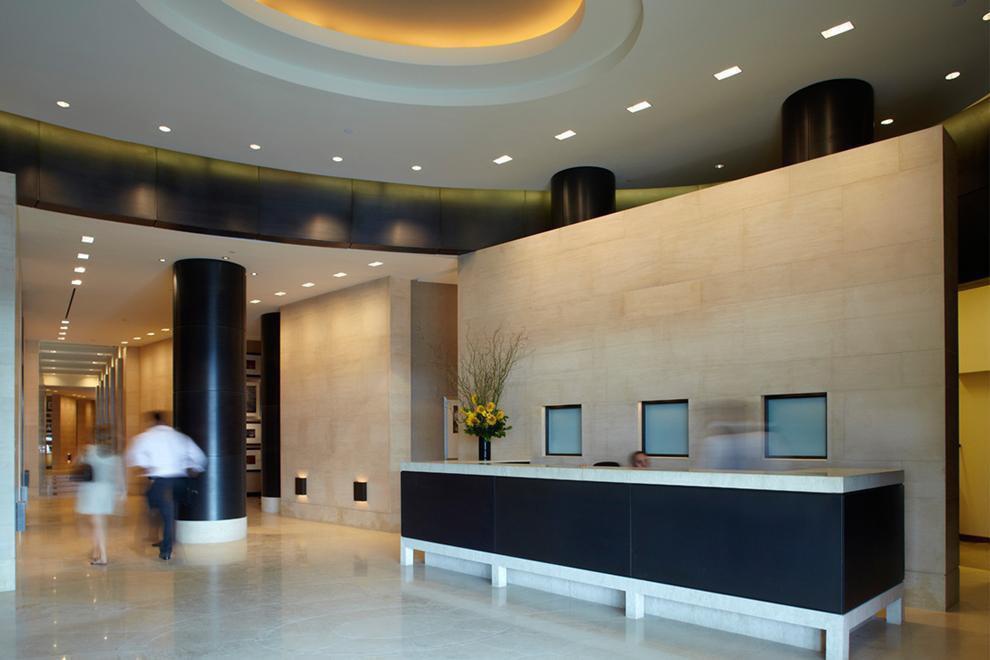
$ 2,825,000
Active
Status
6
Rooms
3
Bedrooms
3
Bathrooms
1,850/172
ASF/ASM
$ 3,403
Real Estate Taxes
[Monthly]
$ 2,601
Common Charges [Monthly]
85%
Financing Allowed

Description
Welcome to your dream home! This exquisite 3-bedroom, 3-bathroom apartment boasts a meticulously designed layout, perfect for sophisticated living and effortless entertaining. With soaring 11' ceilings throughout, custom cabinetry, and premium features, this residence offers a seamless blend of luxury and functionality. As you step inside, you're greeted by a welcoming gallery-style entryway, ideal for showcasing artwork or creating a cozy drop zone. The gallery leads into the heart of the home: a breathtaking living room. This expansive open-concept space is ideal for hosting gatherings or creating a versatile living and dining area. Floor-to-ceiling windows flood the room with natural light, accentuating the 11' ceilings and offering stunning views of the surroundings. An in-wall speaker system runs throughout the apartment, delivering immersive Sonos system sound for entertainment or ambiance in every room. Adjacent to the living room is the eat-in kitchen. This gourmet kitchen is a chef’s delight, featuring custom cabinetry, ample counter space, and modern appliances. The eat-in area is perfect for casual dining or morning coffee. A washer and dryer are conveniently located nearby, adding to the apartment’s practicality. The primary bedroom serves as a true sanctuary. With floor-to-ceiling windows, 11' ceilings, and room for a king-sized bed, this retreat is both airy and inviting. It includes a generous walk-in closet , 2 additional closets and an en-suite windowed bathroom with a double vanity, bathtub, and separate shower—perfect for unwinding in style. Two additional bedrooms offer flexibility for family, guests, or a home office. Both rooms feature ample closet space, oversized windows, and easy access to the full bathrooms, which includes a bathtub or a shower and modern fixtures. Each bedroom is well-proportioned and can comfortably accommodate queen-sized beds or other furniture arrangements. This apartment is designed with luxury in mind, featuring custom cabinetry around HVAC units for a sleek, integrated look, and an in-wall speaker system that enhances the living experience throughout. Multiple closets provide abundant storage, ensuring a clutter-free environment. The layout prioritizes privacy, with the bedrooms thoughtfully separated from the main living areas. Perfect for those who appreciate high-end finishes and modern convenience, this apartment is a rare find. Don’t miss the chance to make this stunning, light-filled space your new home—schedule a tour today and find out what else we have in storage for you.
Welcome to your dream home! This exquisite 3-bedroom, 3-bathroom apartment boasts a meticulously designed layout, perfect for sophisticated living and effortless entertaining. With soaring 11' ceilings throughout, custom cabinetry, and premium features, this residence offers a seamless blend of luxury and functionality. As you step inside, you're greeted by a welcoming gallery-style entryway, ideal for showcasing artwork or creating a cozy drop zone. The gallery leads into the heart of the home: a breathtaking living room. This expansive open-concept space is ideal for hosting gatherings or creating a versatile living and dining area. Floor-to-ceiling windows flood the room with natural light, accentuating the 11' ceilings and offering stunning views of the surroundings. An in-wall speaker system runs throughout the apartment, delivering immersive Sonos system sound for entertainment or ambiance in every room. Adjacent to the living room is the eat-in kitchen. This gourmet kitchen is a chef’s delight, featuring custom cabinetry, ample counter space, and modern appliances. The eat-in area is perfect for casual dining or morning coffee. A washer and dryer are conveniently located nearby, adding to the apartment’s practicality. The primary bedroom serves as a true sanctuary. With floor-to-ceiling windows, 11' ceilings, and room for a king-sized bed, this retreat is both airy and inviting. It includes a generous walk-in closet , 2 additional closets and an en-suite windowed bathroom with a double vanity, bathtub, and separate shower—perfect for unwinding in style. Two additional bedrooms offer flexibility for family, guests, or a home office. Both rooms feature ample closet space, oversized windows, and easy access to the full bathrooms, which includes a bathtub or a shower and modern fixtures. Each bedroom is well-proportioned and can comfortably accommodate queen-sized beds or other furniture arrangements. This apartment is designed with luxury in mind, featuring custom cabinetry around HVAC units for a sleek, integrated look, and an in-wall speaker system that enhances the living experience throughout. Multiple closets provide abundant storage, ensuring a clutter-free environment. The layout prioritizes privacy, with the bedrooms thoughtfully separated from the main living areas. Perfect for those who appreciate high-end finishes and modern convenience, this apartment is a rare find. Don’t miss the chance to make this stunning, light-filled space your new home—schedule a tour today and find out what else we have in storage for you.
Listing Courtesy of Nest Seekers International
Features
A/C [Central]
Washer / Dryer
View / Exposure
North, East, South Exposures

Building Details

Condo
Ownership
High-Rise
Building Type
Full Service
Service Level
Elevator
Access
Pets Allowed
Pet Policy
1171/7507
Block/Lot
Post-War
Age
2006
Year Built
43/267
Floors/Apts
Building Amenities
Bike Room
Billiards Room
Cinema Room
Courtyard
Garage
Garden
Health Club
Laundry Room
Party Room
Playground
Playroom
Pool
Private Storage
Roof Deck
Sauna
Valet Service
Building Statistics
$ 1,586 APPSF
Closed Sales Data [Last 12 Months]

Contact
Charles Mazalatis
License
Licensed As: Charles Mazalatis
President & Licensed Real Estate Broker
Mortgage Calculator

This information is not verified for authenticity or accuracy and is not guaranteed and may not reflect all real estate activity in the market.
©2025 REBNY Listing Service, Inc. All rights reserved.
All information is intended only for the Registrant’s personal, non-commercial use.
RLS Data display by Maz Group NY.
Additional building data provided by On-Line Residential [OLR].
All information furnished regarding property for sale, rental or financing is from sources deemed reliable, but no warranty or representation is made as to the accuracy thereof and same is submitted subject to errors, omissions, change of price, rental or other conditions, prior sale, lease or financing or withdrawal without notice. All dimensions are approximate. For exact dimensions, you must hire your own architect or engineer.
Listing ID: 695040
















