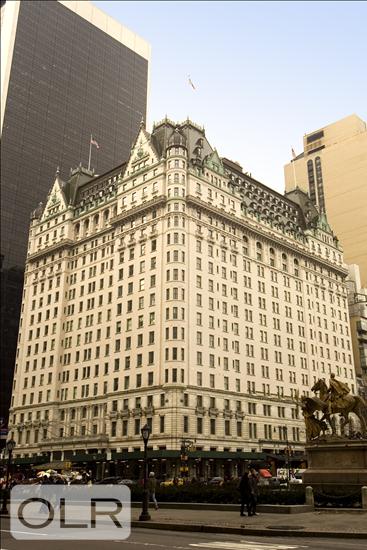
$ 1,475,000
Active
Status
2
Rooms
1
Bathrooms
695/65
ASF/ASM
$ 1,146
Real Estate Taxes
[Monthly]
$ 1,273
Common Charges [Monthly]
90%
Financing Allowed

Description
Welcome to Residence 1502 at the iconic Plaza Private Residences, a rarely available oversized corner studio that blends historic New York charm with modern sophistication. The space exudes timeless elegance with walnut-bordered herringbone parquet floors, crisp white walls, classic crown molding, tall baseboards, and recessed window casings. A welcoming foyer leads to a sunlit corner living area featuring high ceilings, floor-to-ceiling south-facing French doors, and charming Juliet balconies
with a view of the beautifully maintained Plaza Gardens and Fountains. Storage throughout the residence includes a custom-designed walk-in closet, a coat closet, and a dedicated laundry closet with a Bosch washer and dryer.
The kitchen boasts Nero Marquina countertops, Calacatta marble backsplashes, custom cabinetry, and Viking/Miele appliances from the “Plaza Collection.” The bathroom, inspired by the Plaza lobby, includes mosaic flooring, LeFroy Brooks fixtures, a 36" Robern Uplift Tech Medicine Cabinet and elegant pendant lighting to elevate the space further.
A multi-zoned HVAC system ensures year-round comfort. This elegant studio offers a luxurious lifestyle in a legendary location.
Residents of The Plaza enjoy an array of hotel-style services and amenities, from concierge and butler service to 24-hour in-room dining and twice-daily housekeeping. Residents have a private entrance to the building and have exclusive access to The Palm Court, the landscaped Plaza gardens with Fountain and Reflecting Pools, the Grand Ballroom, the Terrace Room, and luxury retail shops. Experience the epitome of Manhattan living, just across the street from Central Park, world-renowned Fifth Avenue shopping, internationally acclaimed fine dining, and all the best that New York City has to offer.
Welcome to Residence 1502 at the iconic Plaza Private Residences, a rarely available oversized corner studio that blends historic New York charm with modern sophistication. The space exudes timeless elegance with walnut-bordered herringbone parquet floors, crisp white walls, classic crown molding, tall baseboards, and recessed window casings. A welcoming foyer leads to a sunlit corner living area featuring high ceilings, floor-to-ceiling south-facing French doors, and charming Juliet balconies
with a view of the beautifully maintained Plaza Gardens and Fountains. Storage throughout the residence includes a custom-designed walk-in closet, a coat closet, and a dedicated laundry closet with a Bosch washer and dryer.
The kitchen boasts Nero Marquina countertops, Calacatta marble backsplashes, custom cabinetry, and Viking/Miele appliances from the “Plaza Collection.” The bathroom, inspired by the Plaza lobby, includes mosaic flooring, LeFroy Brooks fixtures, a 36" Robern Uplift Tech Medicine Cabinet and elegant pendant lighting to elevate the space further.
A multi-zoned HVAC system ensures year-round comfort. This elegant studio offers a luxurious lifestyle in a legendary location.
Residents of The Plaza enjoy an array of hotel-style services and amenities, from concierge and butler service to 24-hour in-room dining and twice-daily housekeeping. Residents have a private entrance to the building and have exclusive access to The Palm Court, the landscaped Plaza gardens with Fountain and Reflecting Pools, the Grand Ballroom, the Terrace Room, and luxury retail shops. Experience the epitome of Manhattan living, just across the street from Central Park, world-renowned Fifth Avenue shopping, internationally acclaimed fine dining, and all the best that New York City has to offer.
Listing Courtesy of Compass
Features
A/C [Central]
Washer / Dryer
View / Exposure
South Exposure

Building Details

Condo
Ownership
Mid-Rise
Building Type
Full Service
Service Level
Elevator
Access
Pets Allowed
Pet Policy
1274/7504
Block/Lot
Pre-War
Age
1907
Year Built
20/180
Floors/Apts
Building Amenities
Courtyard
Fitness Facility
Housekeeping
Laundry Room
Private Storage
Spa Services
Valet Service
Building Statistics
$ 4,083 APPSF
Closed Sales Data [Last 12 Months]

Contact
Charles Mazalatis
License
Licensed As: Charles Mazalatis
President & Licensed Real Estate Broker
Mortgage Calculator

This information is not verified for authenticity or accuracy and is not guaranteed and may not reflect all real estate activity in the market.
©2025 REBNY Listing Service, Inc. All rights reserved.
All information is intended only for the Registrant’s personal, non-commercial use.
RLS Data display by Maz Group NY.
Additional building data provided by On-Line Residential [OLR].
All information furnished regarding property for sale, rental or financing is from sources deemed reliable, but no warranty or representation is made as to the accuracy thereof and same is submitted subject to errors, omissions, change of price, rental or other conditions, prior sale, lease or financing or withdrawal without notice. All dimensions are approximate. For exact dimensions, you must hire your own architect or engineer.
Listing ID: 520526

















