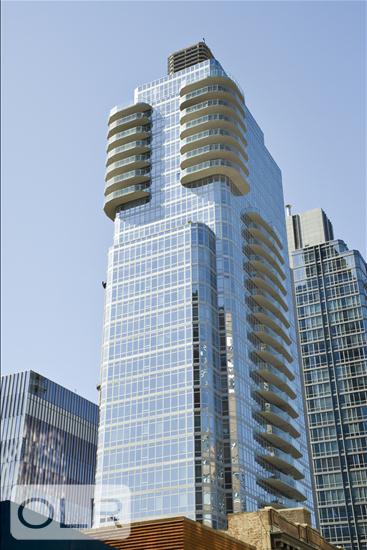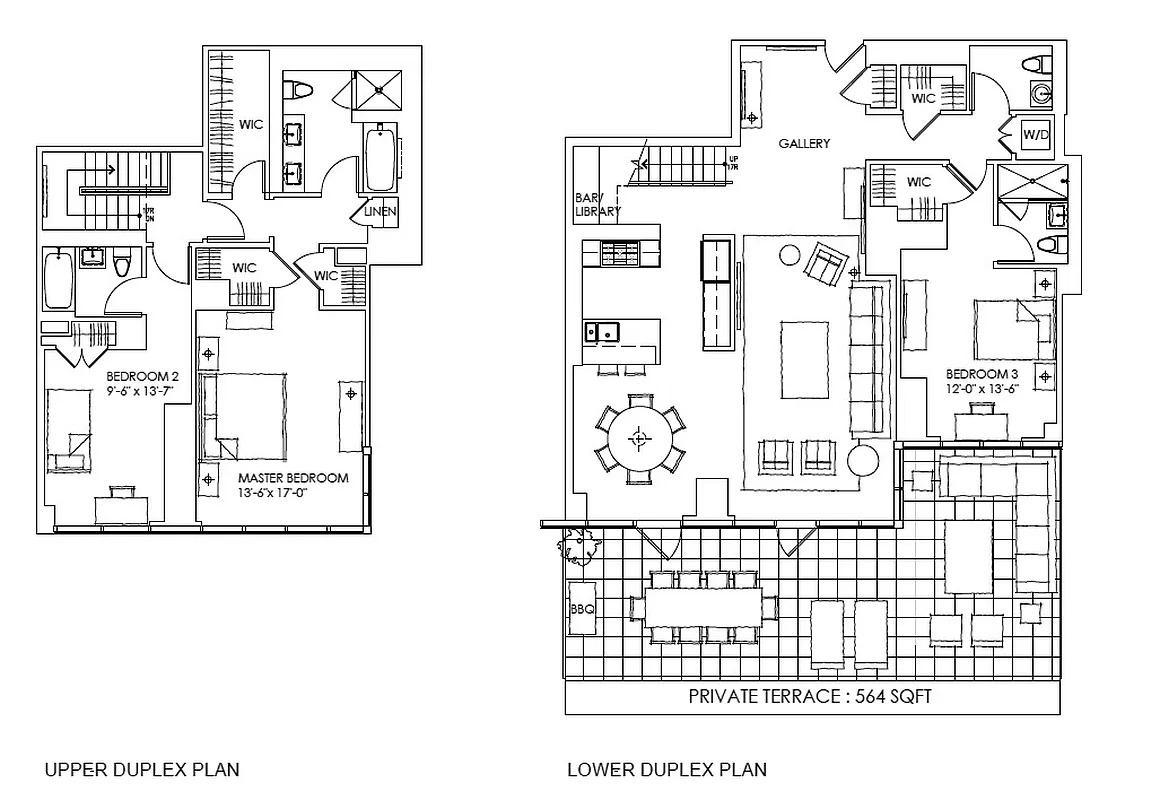
$ 4,390,000
Active
Status
5
Rooms
3
Bedrooms
4.5
Bathrooms
2,236/208
ASF/ASM
$ 3,239
Real Estate Taxes
[Monthly]
$ 3,519
Common Charges [Monthly]
90%
Financing Allowed

Description
Stunning mint-condition townhouse-style duplex in a luxury condo tower. Bright, south-facing 2,235 sqft home with 3 bedrooms, 3 full baths, powder room, and 10-foot ceilings. Recently renovated with 5" Walnut hardwood floors and floor-to-ceiling windows overlooking a 564 sqft private terrace with sound system and space for entertaining.
Features include a custom kitchen with polished nickel hardware, Royal Danby marble countertops, and top-tier Gaggenau appliances, including a dual-temperature wine cooler, dishwasher, 30" oven, 36" burner, 36" refrigerator, Combi convection, and microwave oven. The master bathroom boasts a Zuma soaking tub, Dornbracht fixtures, rain shower, and a walnut double vanity with imported marble. The master suite offers three large custom closets and floor-to-ceiling windows.
Enjoy full-service living in a managed luxury building with 24-hour doorman, concierge, bike storage, attended parking, year-round 55-ft lap pool, whirlpool, kiddie pool, spa, sauna, garden-facing fitness center with Peloton, yoga, indoor basketball and squash courts, playroom, and residents lounge with bar and billiards. Outside, a 12,000 sqft landscaped space features a lawn, sundeck, courtyard, and playground.
Features include a custom kitchen with polished nickel hardware, Royal Danby marble countertops, and top-tier Gaggenau appliances, including a dual-temperature wine cooler, dishwasher, 30" oven, 36" burner, 36" refrigerator, Combi convection, and microwave oven. The master bathroom boasts a Zuma soaking tub, Dornbracht fixtures, rain shower, and a walnut double vanity with imported marble. The master suite offers three large custom closets and floor-to-ceiling windows.
Enjoy full-service living in a managed luxury building with 24-hour doorman, concierge, bike storage, attended parking, year-round 55-ft lap pool, whirlpool, kiddie pool, spa, sauna, garden-facing fitness center with Peloton, yoga, indoor basketball and squash courts, playroom, and residents lounge with bar and billiards. Outside, a 12,000 sqft landscaped space features a lawn, sundeck, courtyard, and playground.
Stunning mint-condition townhouse-style duplex in a luxury condo tower. Bright, south-facing 2,235 sqft home with 3 bedrooms, 3 full baths, powder room, and 10-foot ceilings. Recently renovated with 5" Walnut hardwood floors and floor-to-ceiling windows overlooking a 564 sqft private terrace with sound system and space for entertaining.
Features include a custom kitchen with polished nickel hardware, Royal Danby marble countertops, and top-tier Gaggenau appliances, including a dual-temperature wine cooler, dishwasher, 30" oven, 36" burner, 36" refrigerator, Combi convection, and microwave oven. The master bathroom boasts a Zuma soaking tub, Dornbracht fixtures, rain shower, and a walnut double vanity with imported marble. The master suite offers three large custom closets and floor-to-ceiling windows.
Enjoy full-service living in a managed luxury building with 24-hour doorman, concierge, bike storage, attended parking, year-round 55-ft lap pool, whirlpool, kiddie pool, spa, sauna, garden-facing fitness center with Peloton, yoga, indoor basketball and squash courts, playroom, and residents lounge with bar and billiards. Outside, a 12,000 sqft landscaped space features a lawn, sundeck, courtyard, and playground.
Features include a custom kitchen with polished nickel hardware, Royal Danby marble countertops, and top-tier Gaggenau appliances, including a dual-temperature wine cooler, dishwasher, 30" oven, 36" burner, 36" refrigerator, Combi convection, and microwave oven. The master bathroom boasts a Zuma soaking tub, Dornbracht fixtures, rain shower, and a walnut double vanity with imported marble. The master suite offers three large custom closets and floor-to-ceiling windows.
Enjoy full-service living in a managed luxury building with 24-hour doorman, concierge, bike storage, attended parking, year-round 55-ft lap pool, whirlpool, kiddie pool, spa, sauna, garden-facing fitness center with Peloton, yoga, indoor basketball and squash courts, playroom, and residents lounge with bar and billiards. Outside, a 12,000 sqft landscaped space features a lawn, sundeck, courtyard, and playground.
Listing Courtesy of Corcoran Group
Features
A/C
Washer / Dryer
View / Exposure
City Views
South Exposure

Building Details

Condo
Ownership
High-Rise
Building Type
Full Service
Service Level
Elevator
Access
Pets Allowed
Pet Policy
1151/7503
Block/Lot
Post-War
Age
2007
Year Built
35/186
Floors/Apts
Building Amenities
Basketball Court
Bike Room
Billiards Room
Courtyard
Driveway
Facility Kitchen
Garage
Garden
Health Club
Party Room
Playground
Playroom
Pool
Private Storage
Roof Deck
Sauna
Spa Services
Building Statistics
$ 1,756 APPSF
Closed Sales Data [Last 12 Months]

Contact
Charles Mazalatis
License
Licensed As: Charles Mazalatis
President & Licensed Real Estate Broker
Mortgage Calculator

This information is not verified for authenticity or accuracy and is not guaranteed and may not reflect all real estate activity in the market.
©2025 REBNY Listing Service, Inc. All rights reserved.
All information is intended only for the Registrant’s personal, non-commercial use.
RLS Data display by Maz Group NY.
Additional building data provided by On-Line Residential [OLR].
All information furnished regarding property for sale, rental or financing is from sources deemed reliable, but no warranty or representation is made as to the accuracy thereof and same is submitted subject to errors, omissions, change of price, rental or other conditions, prior sale, lease or financing or withdrawal without notice. All dimensions are approximate. For exact dimensions, you must hire your own architect or engineer.
Listing ID: 1753482









