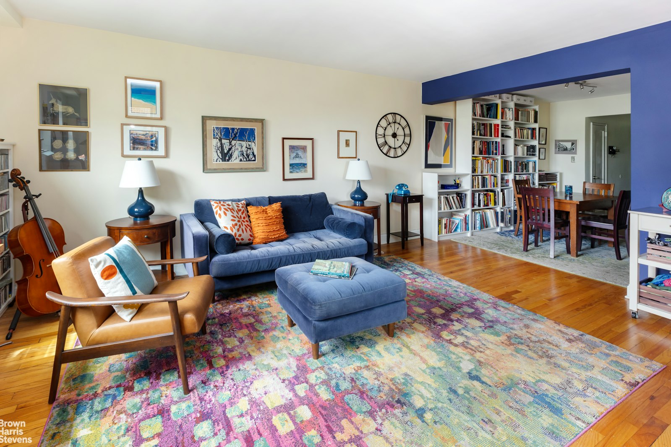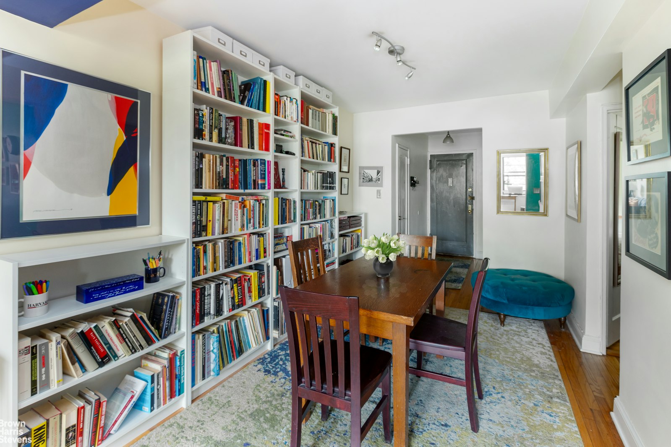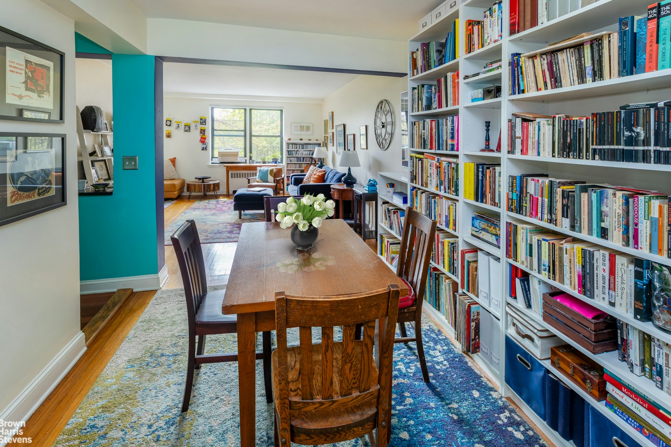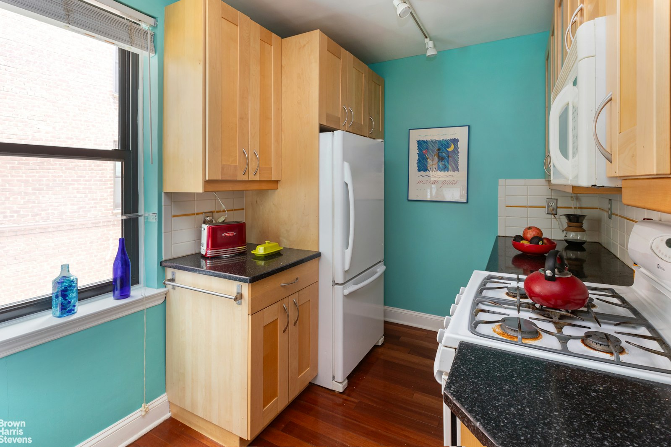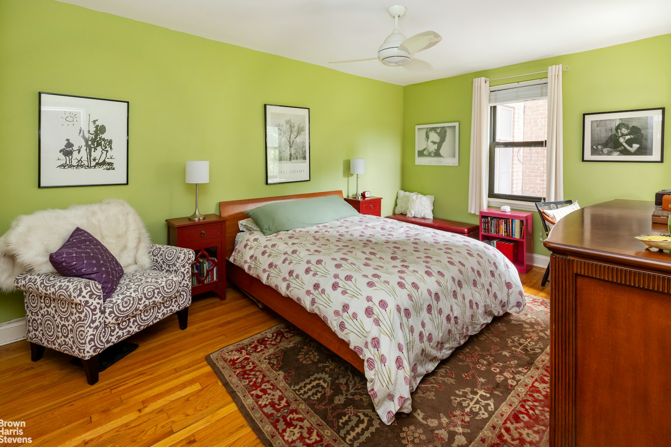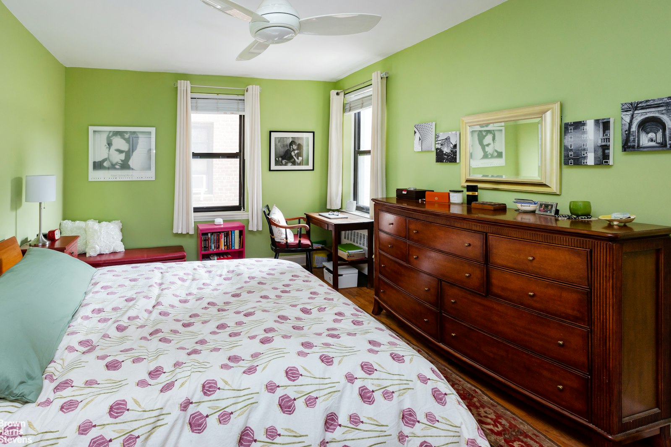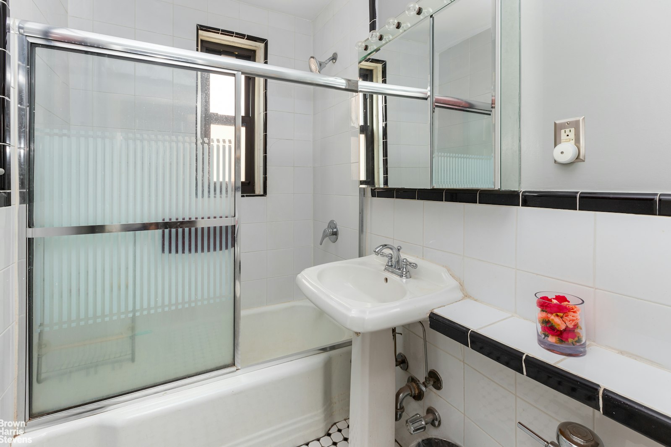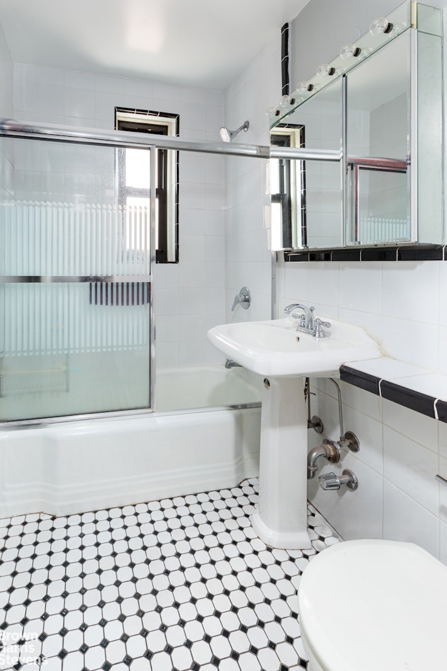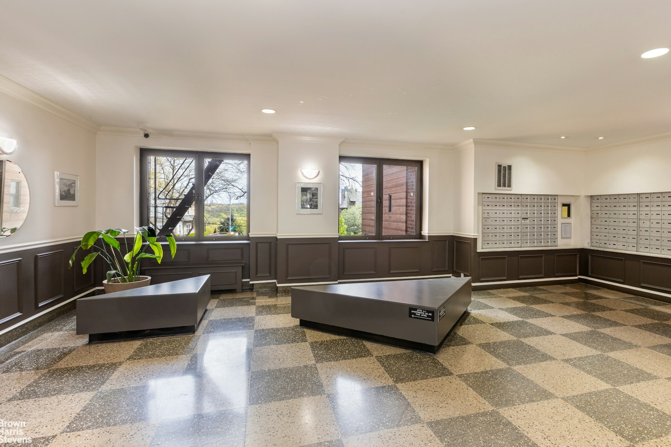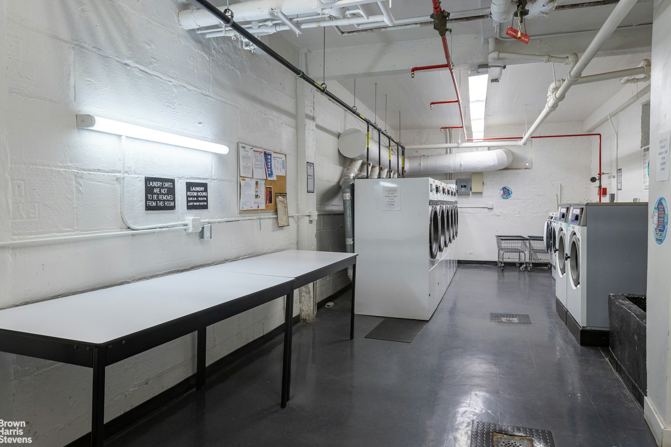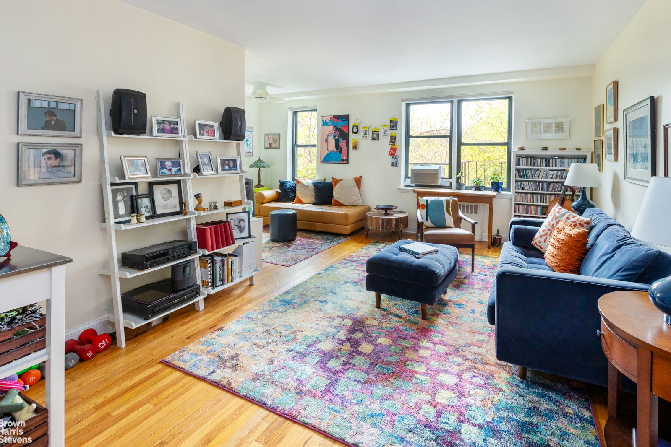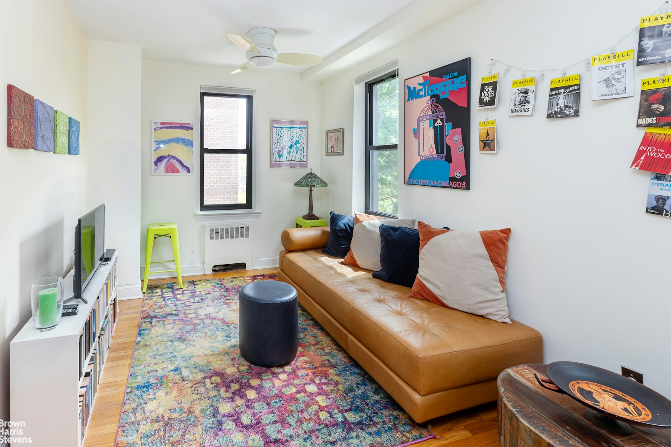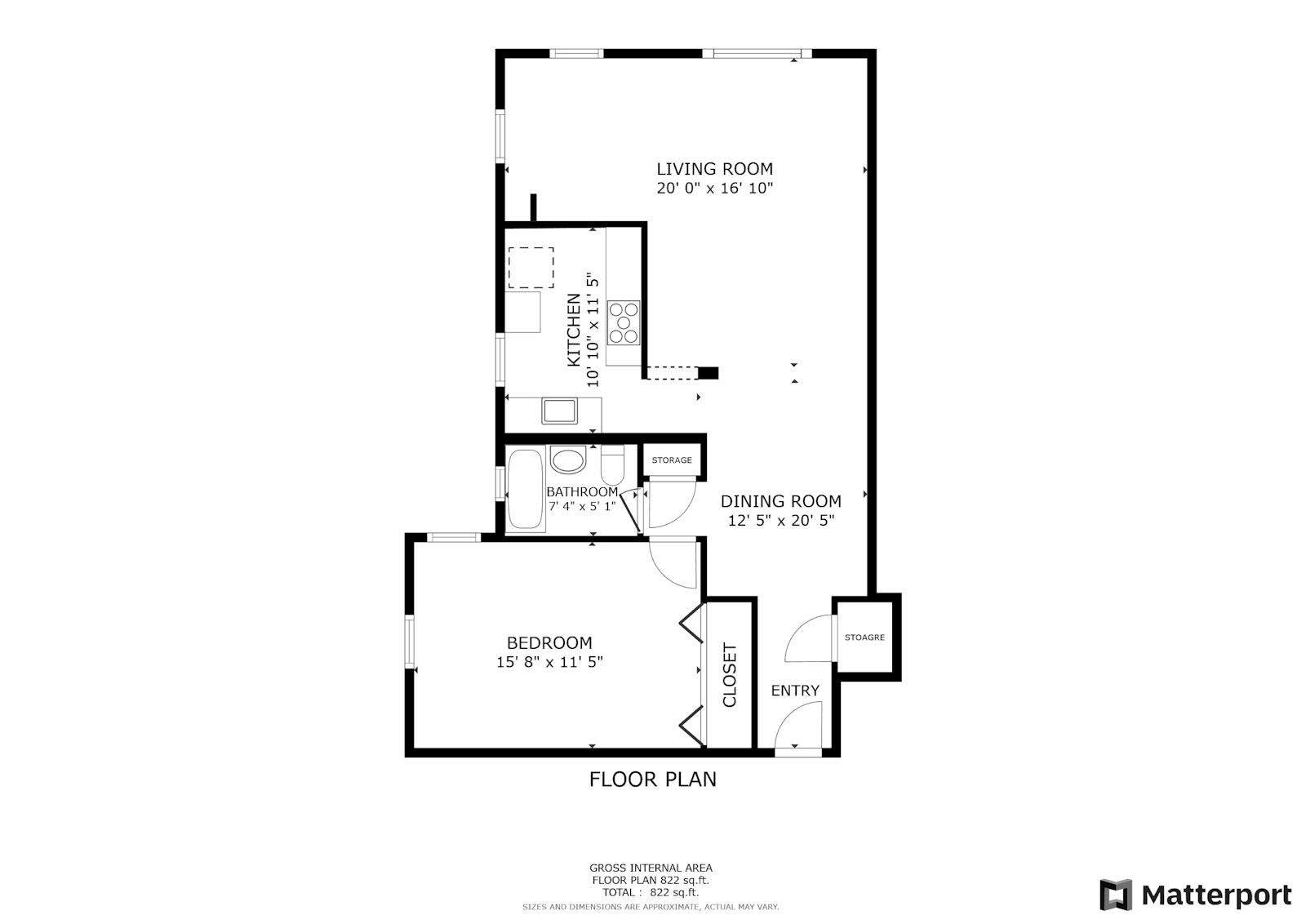
$ 275,000
Active
Status
3
Rooms
1
Bedrooms
1
Bathrooms
$ 1,190
Maintenance [Monthly]
90%
Financing Allowed

Description
This large Junior 4, convertible 2 bedroom, 1 bath corner unit offers a welcoming and comfortable space. Upon entering the foyer, you are greeted with a very spacious living room and lots of natural light. You have the opportunity to convert the space adjacent to the kitchen into a small second bedroom, nursery or den. The renovated, windowed kitchen features lots of cabinet storage, granite countertops and a great layout. The main bedroom can easily accommodate a king size bed and more. The bathroom was also updated and has a charming floor tile, pedestal sink and window. The unit has hardwood floors throughout.
The building has a live-in Superintendent and porters who do a fabulous job of maintaining the building and grounds. The amenities include a laundry, package room, bicycle storage and garage (waitlisted). Conveniently located in Central Riverdale (Spuyten Duyvil) and close to shops, restaurants, the Major Deegan Expressway and the Henry Hudson Parkway. The location is ideal as the proximity to Manhattan is only a short ride away on the Metro North, the 1 train and express bus lines.
There is an assessment of $165.44.
The building has a live-in Superintendent and porters who do a fabulous job of maintaining the building and grounds. The amenities include a laundry, package room, bicycle storage and garage (waitlisted). Conveniently located in Central Riverdale (Spuyten Duyvil) and close to shops, restaurants, the Major Deegan Expressway and the Henry Hudson Parkway. The location is ideal as the proximity to Manhattan is only a short ride away on the Metro North, the 1 train and express bus lines.
There is an assessment of $165.44.
This large Junior 4, convertible 2 bedroom, 1 bath corner unit offers a welcoming and comfortable space. Upon entering the foyer, you are greeted with a very spacious living room and lots of natural light. You have the opportunity to convert the space adjacent to the kitchen into a small second bedroom, nursery or den. The renovated, windowed kitchen features lots of cabinet storage, granite countertops and a great layout. The main bedroom can easily accommodate a king size bed and more. The bathroom was also updated and has a charming floor tile, pedestal sink and window. The unit has hardwood floors throughout.
The building has a live-in Superintendent and porters who do a fabulous job of maintaining the building and grounds. The amenities include a laundry, package room, bicycle storage and garage (waitlisted). Conveniently located in Central Riverdale (Spuyten Duyvil) and close to shops, restaurants, the Major Deegan Expressway and the Henry Hudson Parkway. The location is ideal as the proximity to Manhattan is only a short ride away on the Metro North, the 1 train and express bus lines.
There is an assessment of $165.44.
The building has a live-in Superintendent and porters who do a fabulous job of maintaining the building and grounds. The amenities include a laundry, package room, bicycle storage and garage (waitlisted). Conveniently located in Central Riverdale (Spuyten Duyvil) and close to shops, restaurants, the Major Deegan Expressway and the Henry Hudson Parkway. The location is ideal as the proximity to Manhattan is only a short ride away on the Metro North, the 1 train and express bus lines.
There is an assessment of $165.44.
Listing Courtesy of Brown Harris Stevens Residential Sales LLC
Features
A/C
View / Exposure
City Views

Building Details
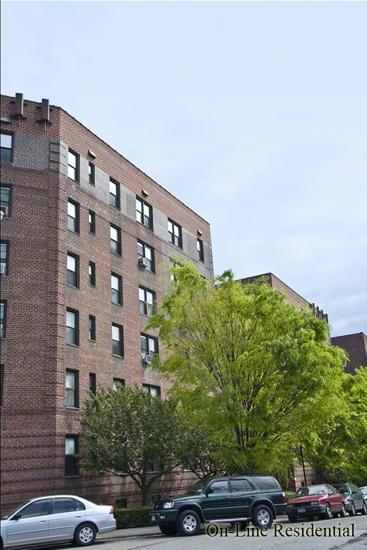
Co-op
Ownership
Low-Rise
Building Type
Virtual Doorman
Service Level
Elevator
Access
Pets Allowed
Pet Policy
5779/820
Block/Lot
Post-War
Age
1951
Year Built
6/127
Floors/Apts
Building Amenities
Bike Room
Courtyard
Garage
Laundry Room
Private Storage
Building Statistics
$ 356 APPSF
Closed Sales Data [Last 12 Months]

Contact
Charles Mazalatis
License
Licensed As: Charles Mazalatis
President & Licensed Real Estate Broker
Mortgage Calculator

This information is not verified for authenticity or accuracy and is not guaranteed and may not reflect all real estate activity in the market.
©2025 REBNY Listing Service, Inc. All rights reserved.
All information is intended only for the Registrant’s personal, non-commercial use.
RLS Data display by Maz Group NY.
Additional building data provided by On-Line Residential [OLR].
All information furnished regarding property for sale, rental or financing is from sources deemed reliable, but no warranty or representation is made as to the accuracy thereof and same is submitted subject to errors, omissions, change of price, rental or other conditions, prior sale, lease or financing or withdrawal without notice. All dimensions are approximate. For exact dimensions, you must hire your own architect or engineer.
Listing ID: 1871961
