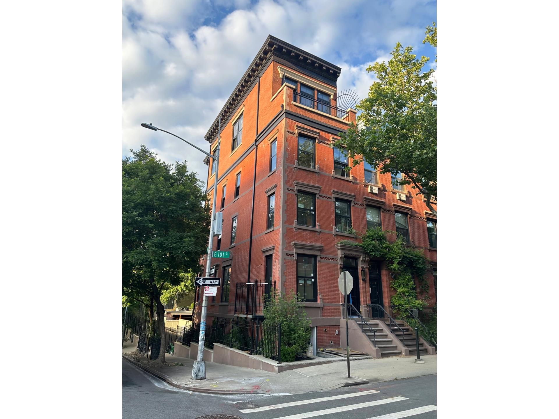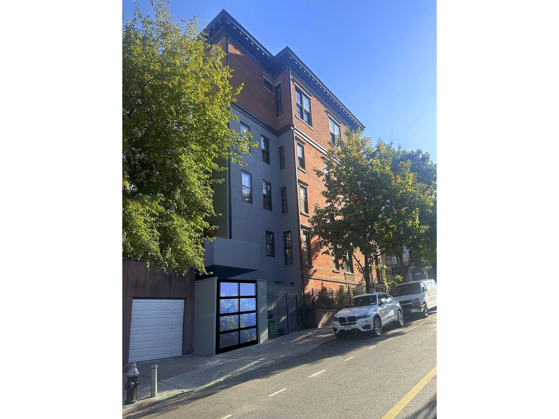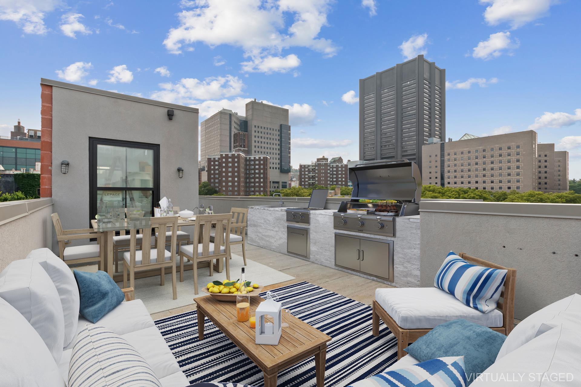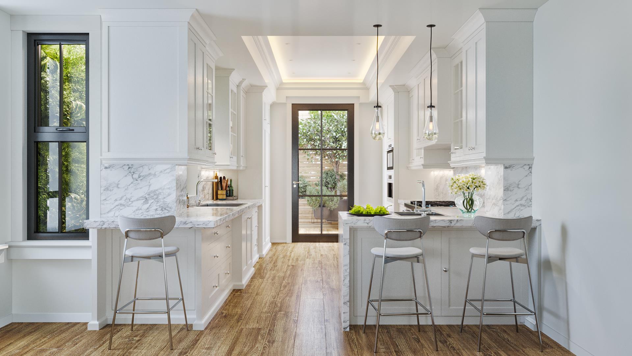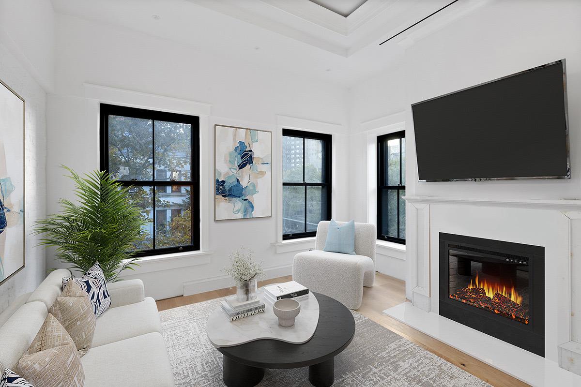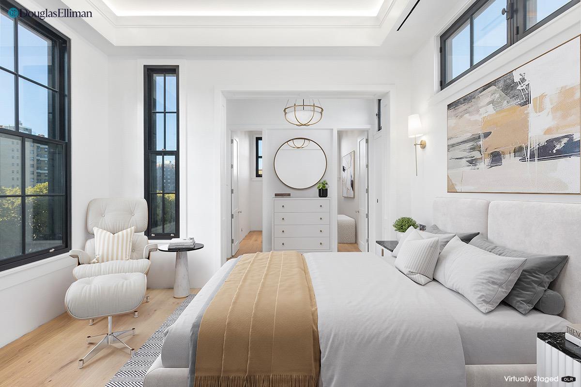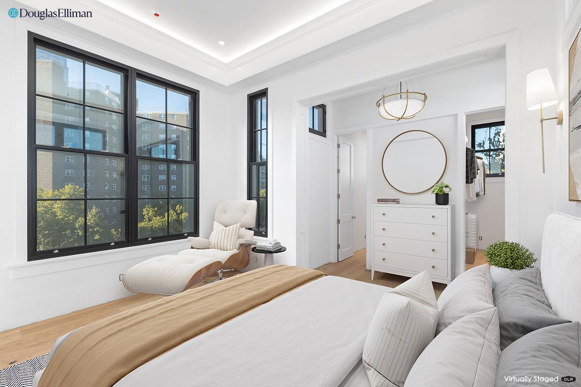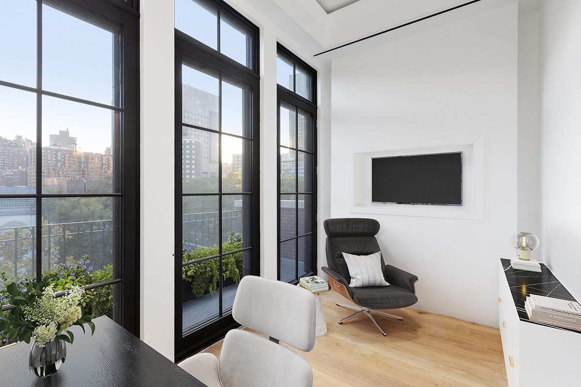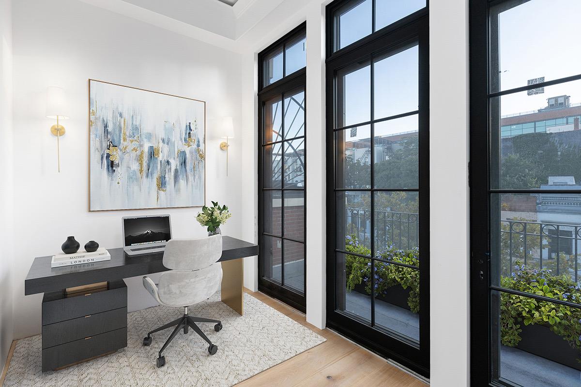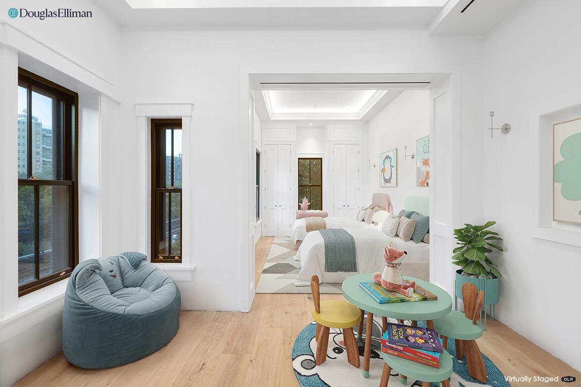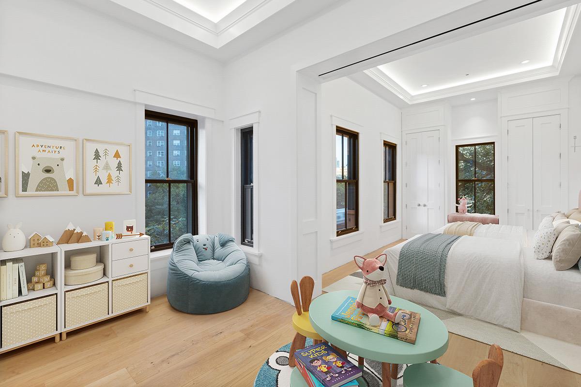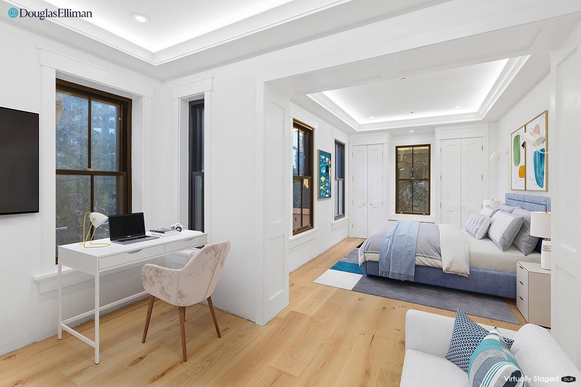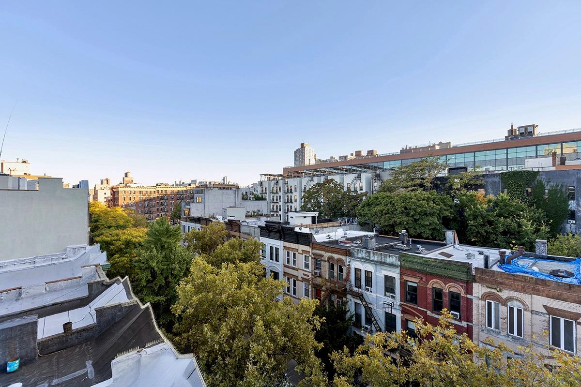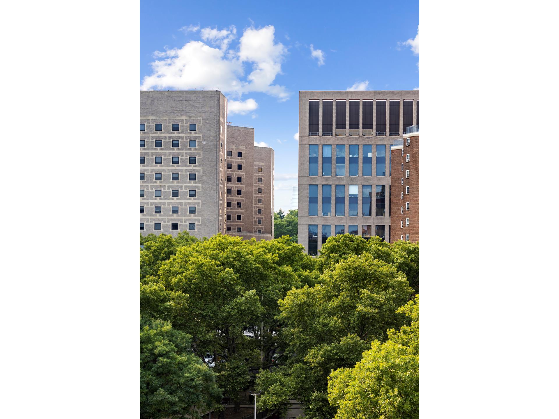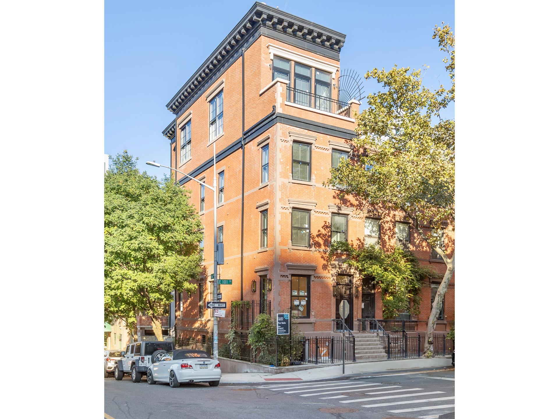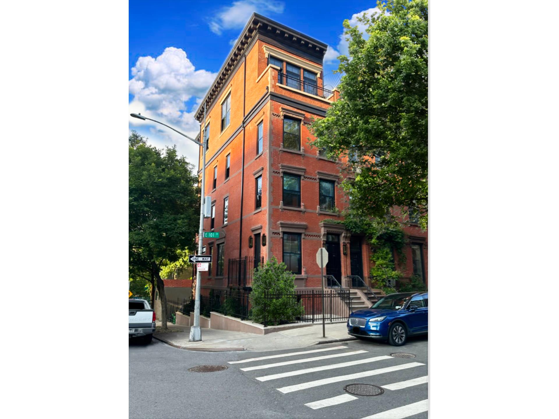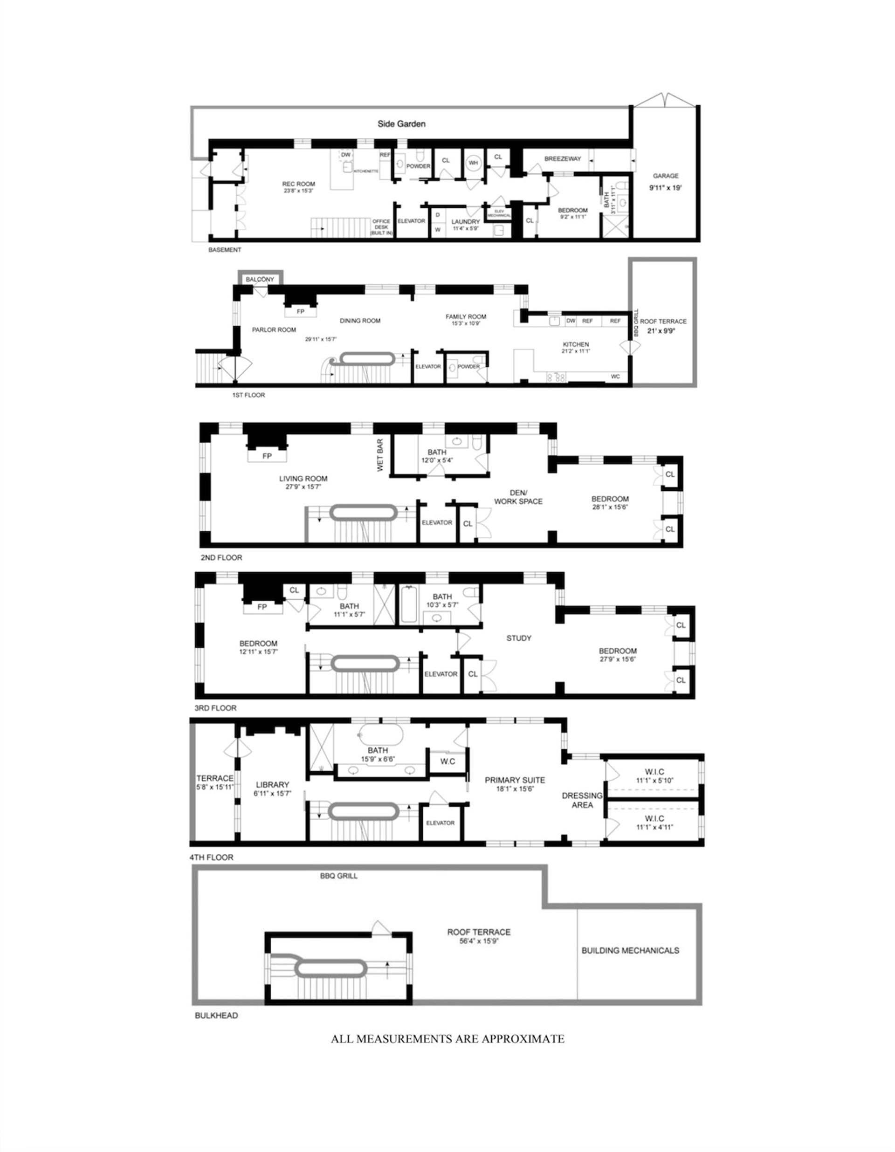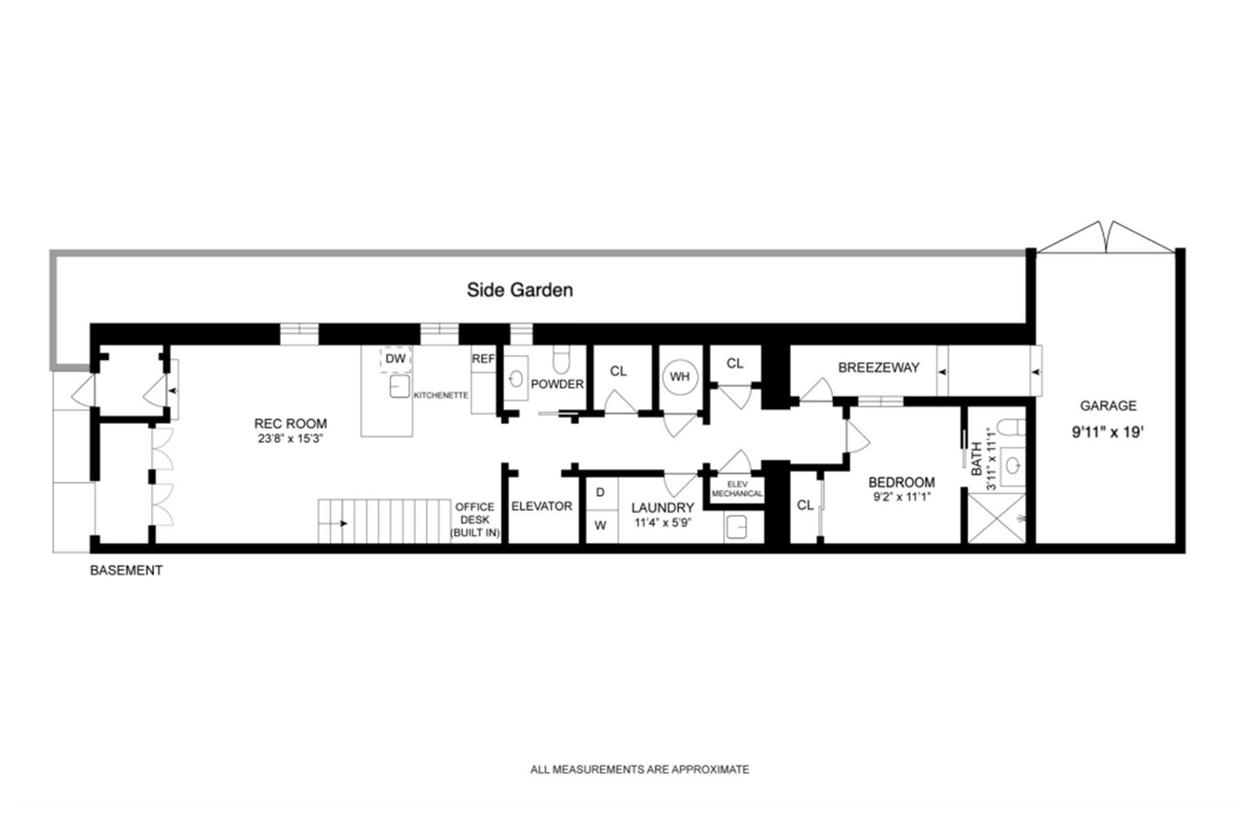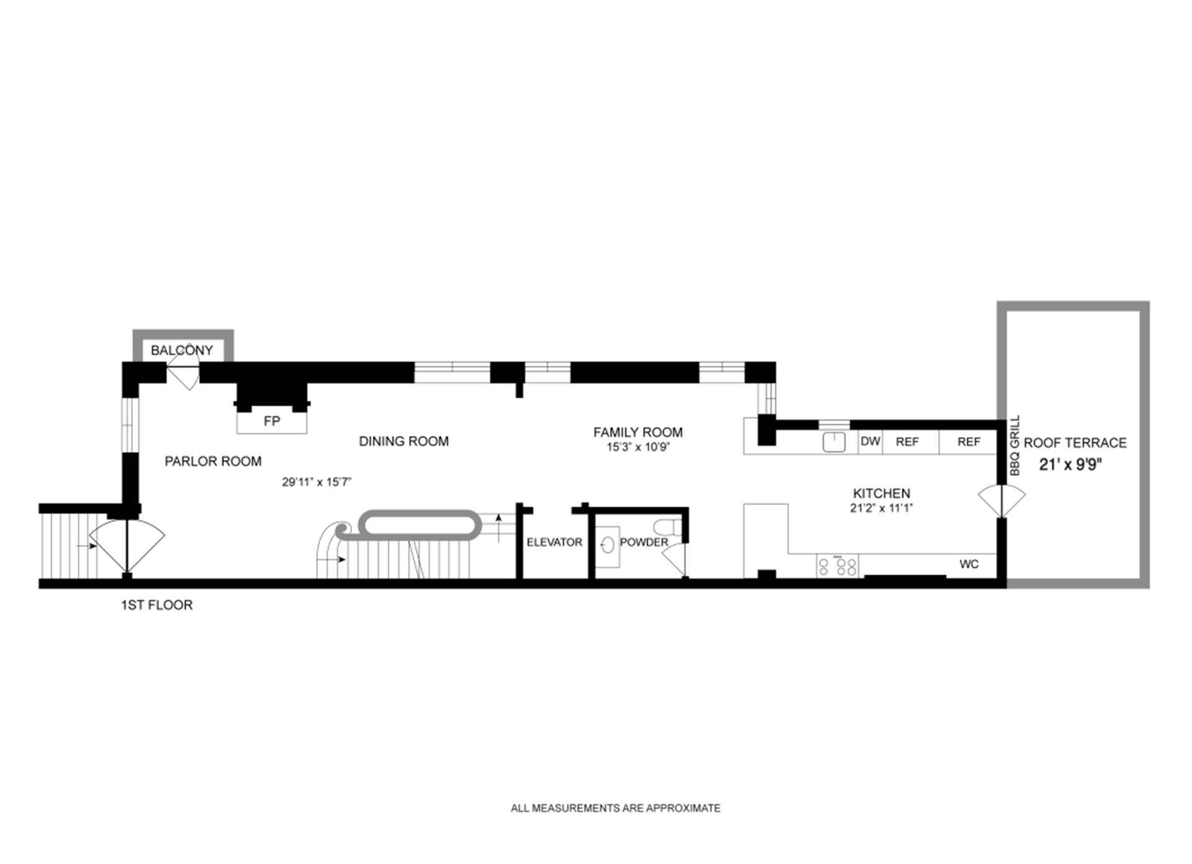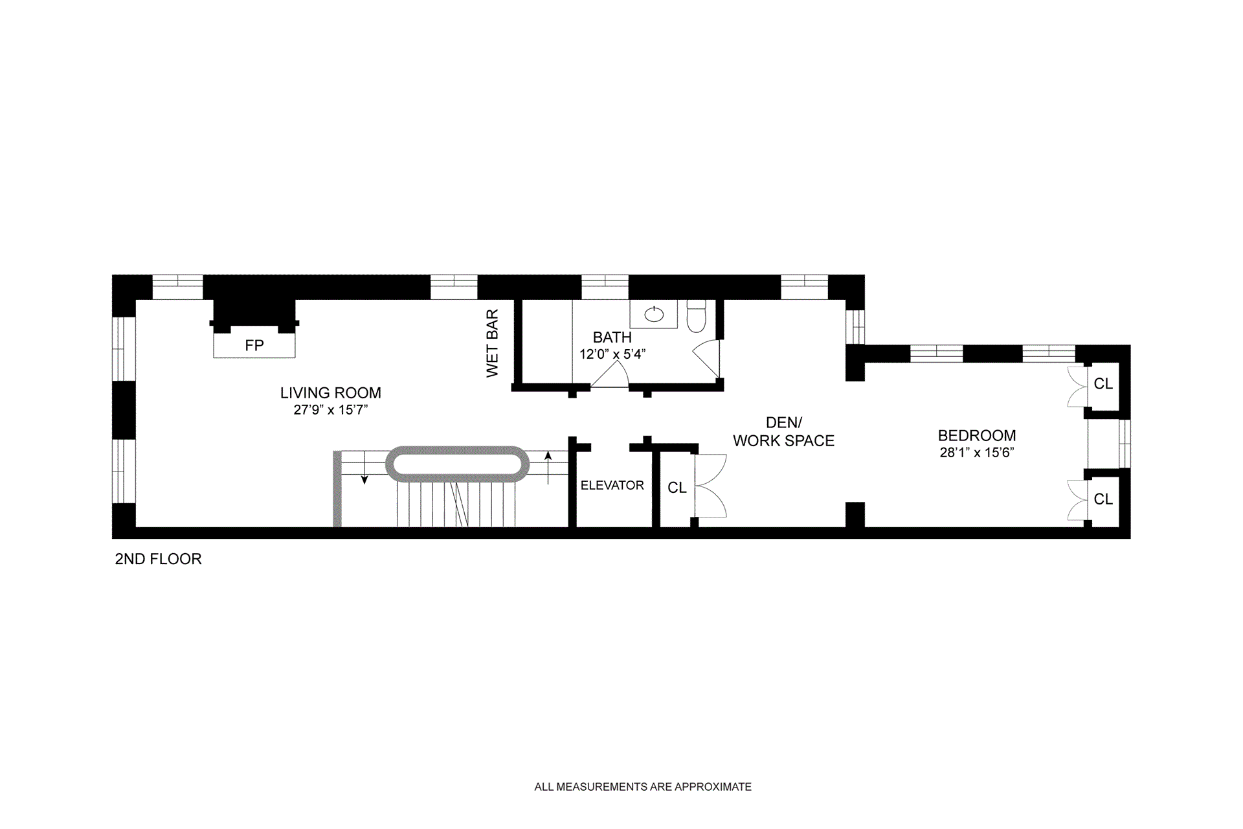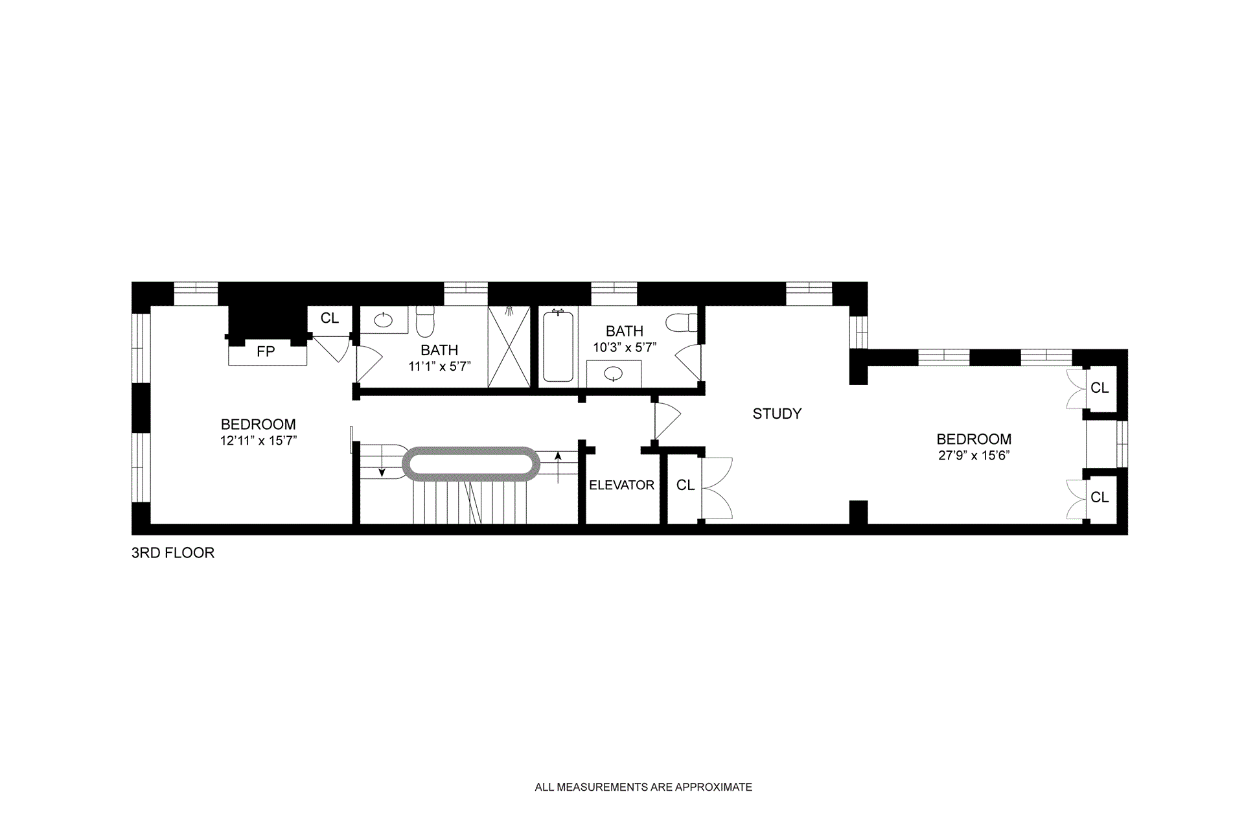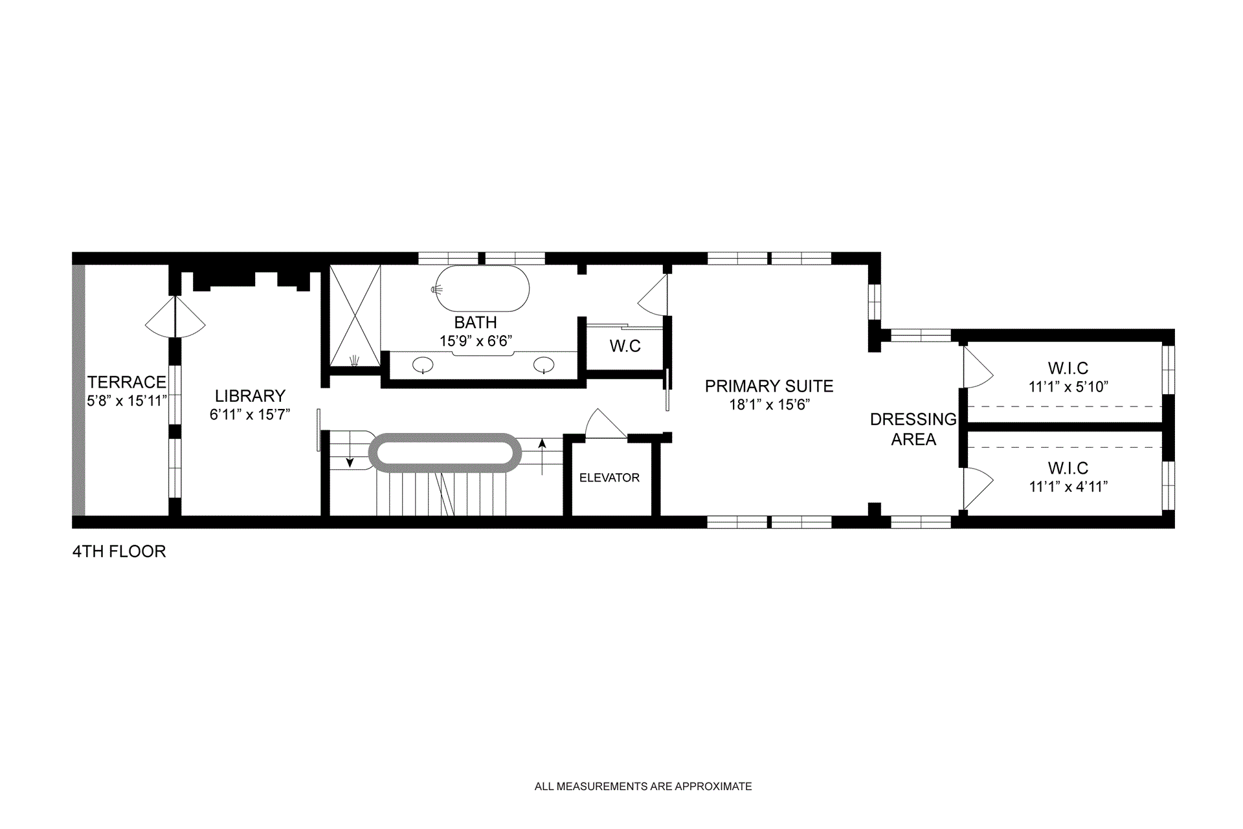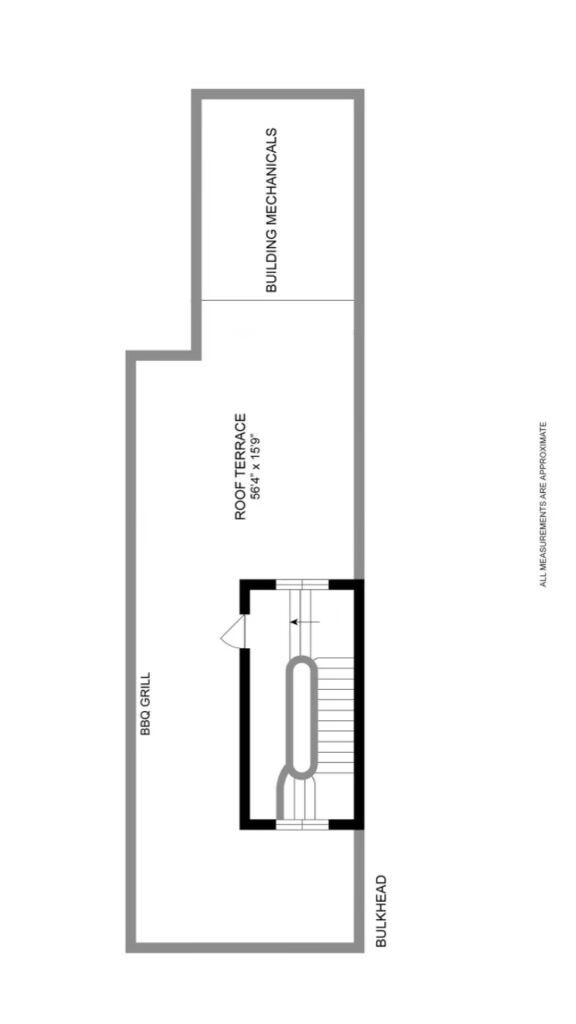

Building Details
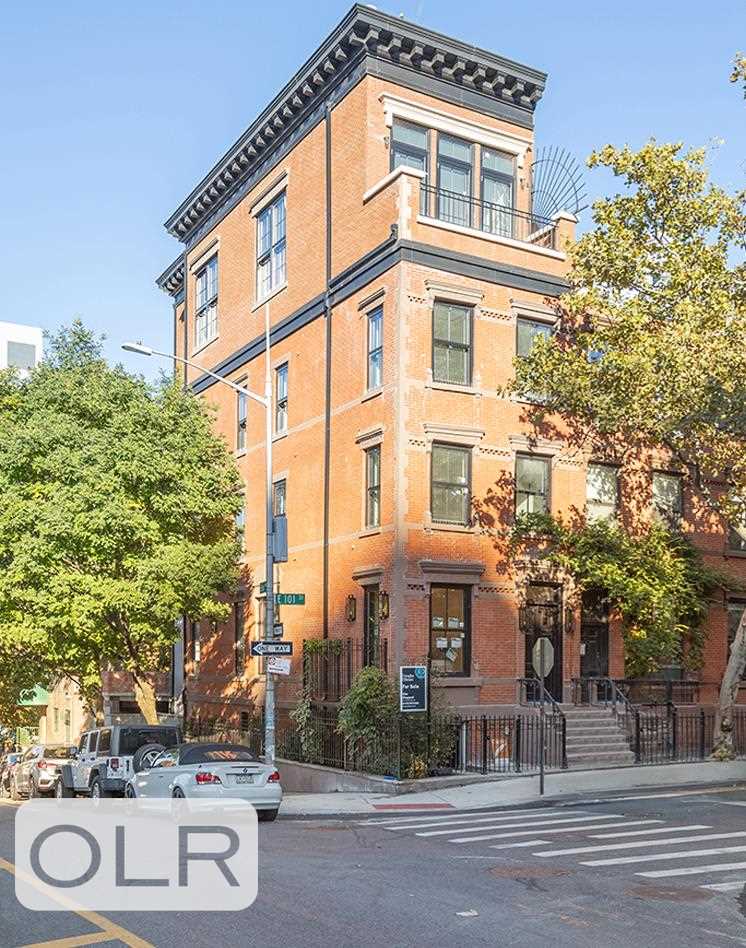

Description
A modern classic architectural gem, this luxurious five-story residence is perched on Duffy's Hill, where the Upper East Side joins Carnegie Hill and East Harlem, a famous location in the history of NYC's growth. With over 4,843 square feet of living space, this newly renovated home seamlessly blends contemporary living with the charm of a classic townhouse. To create this extraordinary residence, Lisa Chapman, a highly experienced designer, brought her extensive knowledge and unrelenting attention-to-detail to the renovation. The interior gleams with natural light from a plethora of windows on every floor, connected by a graceful staircase that winds to an expansive central skylight. Every floor of the entire 70" west facade has breathtaking open views, light forever protected by the Park Avenue Main Line train.
A private, hydraulic elevator connects all floors, which boast dramatic ceiling heights ranging from ten to almost thirteen feet. This modern townhouse features several outdoor spaces outfitted with gas, electric and water - convenient for hosting and relaxing, along with the luxury of gated private parking, and indoor and outdoor storage options.
Living in this location means enjoying the cultural vibrancy of East Harlem, a rapidly gentrifying area with world-class dining and shopping, alongside the elegance of the Upper East Side; Central Park, Mt. Sinai and the Museum Mile are just a short stroll away. Whether it's jazz night at the Lexington Pizza Parlour, pastries from Harlem Baking Company, or dining at iconic restaurants like Rao's and Patsy's, the neighborhood offers an eclectic mix of flavors.
Convenient access to public transportation, including the 6 and Q subway lines, makes navigating the city a breeze. Plus, its northern location offers quick getaways for weekend escapes to the east or to the west. With the incredibly low property taxes, this is the absolute best townhouse on the market.
A modern classic architectural gem, this luxurious five-story residence is perched on Duffy's Hill, where the Upper East Side joins Carnegie Hill and East Harlem, a famous location in the history of NYC's growth. With over 4,843 square feet of living space, this newly renovated home seamlessly blends contemporary living with the charm of a classic townhouse. To create this extraordinary residence, Lisa Chapman, a highly experienced designer, brought her extensive knowledge and unrelenting attention-to-detail to the renovation. The interior gleams with natural light from a plethora of windows on every floor, connected by a graceful staircase that winds to an expansive central skylight. Every floor of the entire 70" west facade has breathtaking open views, light forever protected by the Park Avenue Main Line train.
A private, hydraulic elevator connects all floors, which boast dramatic ceiling heights ranging from ten to almost thirteen feet. This modern townhouse features several outdoor spaces outfitted with gas, electric and water - convenient for hosting and relaxing, along with the luxury of gated private parking, and indoor and outdoor storage options.
Living in this location means enjoying the cultural vibrancy of East Harlem, a rapidly gentrifying area with world-class dining and shopping, alongside the elegance of the Upper East Side; Central Park, Mt. Sinai and the Museum Mile are just a short stroll away. Whether it's jazz night at the Lexington Pizza Parlour, pastries from Harlem Baking Company, or dining at iconic restaurants like Rao's and Patsy's, the neighborhood offers an eclectic mix of flavors.
Convenient access to public transportation, including the 6 and Q subway lines, makes navigating the city a breeze. Plus, its northern location offers quick getaways for weekend escapes to the east or to the west. With the incredibly low property taxes, this is the absolute best townhouse on the market.
Features

Contact
Charles Mazalatis
President & Licensed Real Estate Broker
Mortgage Calculator

