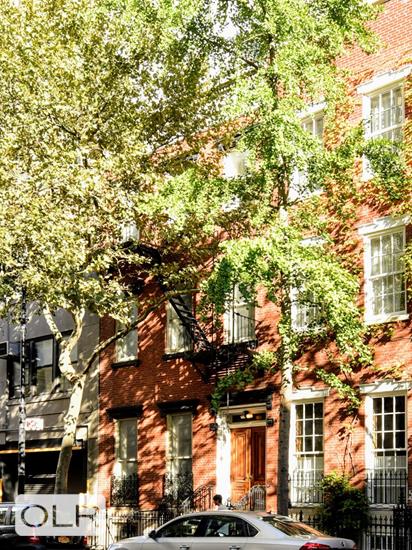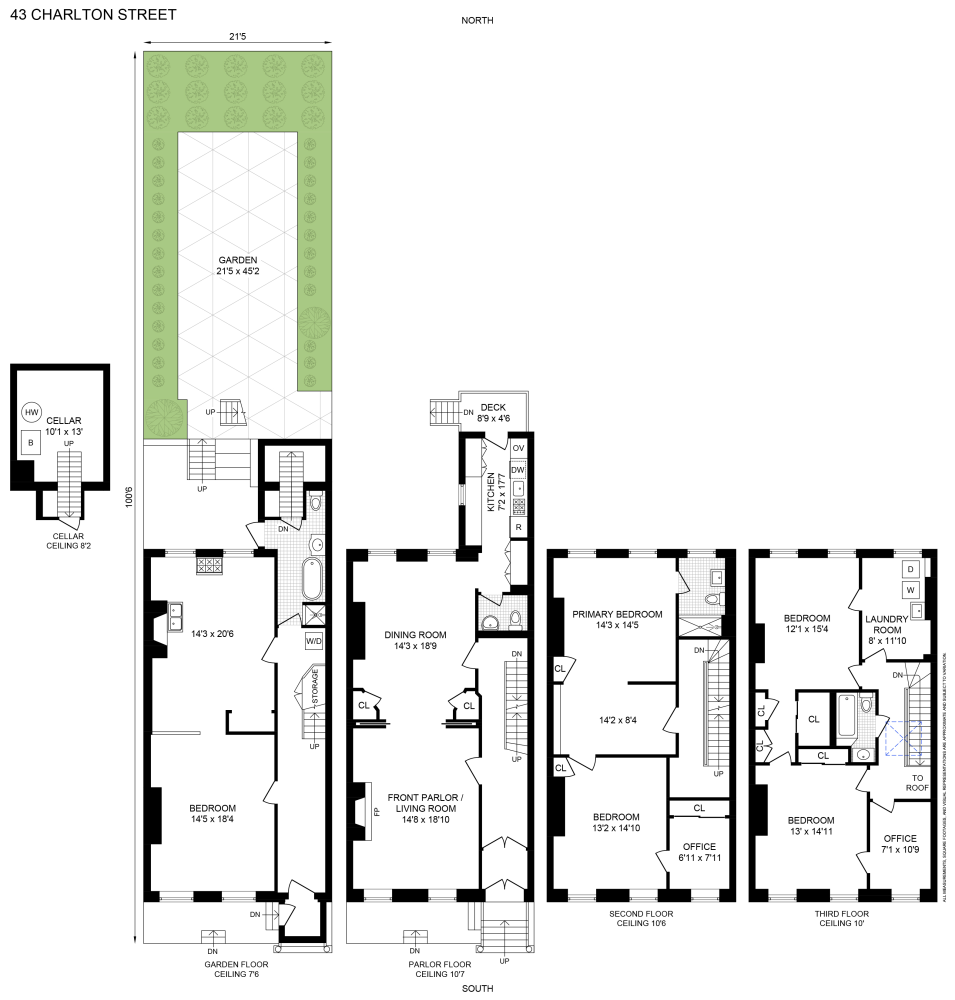
$ 6,995,000
Building For Sale
Property Type
Active
Status
9
Rooms
3,950/367
ASF/ASM
$ 35,988
Real Estate Taxes
[Per Annum]

Building Details

Multi-Family
Ownership
Townhouse
Building Type
None
Service Level
Walk-up
Access
519/66
Block/Lot
21'x40'
Building Size
21'x100'
Lot Size
R6
Zoning
1899
Year Built
4/3
Floors/Apts

Description
Built by John Jacob Astor in the 1820s, this 21-foot-wide brick townhouse is available for sale for the first time in 65 years. This 5 bedroom, 3 1/2 bathroom single-family home spans approximately 3,950 sqft. (with an additional 1,651 sqft. in unused FAR), has beautiful original moldings and unique pre-war details throughout, a large private backyard and sits on an expansive 21' x 100' lot. All of this on one of Manhattan's most charming and historic blocks.
PARLOR FLOOR: Enter through the original wood doors into the foyer, followed by the original glass doors opening to the gracious parlor floor with ceilings just under 11 ft, stunning original moldings, floor-to-ceiling south facing windows and a fireplace with a gorgeous original, carved mantle. Elegant floor-to-ceiling pocket doors separate the formal dining room from the front parlor. The kitchen is off the dining room and leads to a covered porch with access to the massive garden. There is also a powder room on this floor.
SECOND FLOOR: With 10'6 ft ceilings, this floor would be perfect for a primary suite floor, or a primary wing on one side with a smaller bedroom/office on the other side. The floor is currently configured with a primary bedroom and bathroom with a sitting area, and a 2nd bedroom with an office.
THIRD FLOOR: This floor has 10ft ceilings and can comfortably fit two large bedrooms with en-suite bathrooms. The floor is currently configured with 2 bedrooms, 1 bathroom, a large, windowed laundry room and an office. There is also access to the roof which is currently unfinished.
GARDEN FLOOR: This floor has endless possibilities and could be great for a kitchen with a den/family room or an additional guest bedroom depending on one's needs. This floor was most recently used as a secondary apartment and has a large bathroom and access to the rear garden. And for a true piece of history, there are secret stairs to a cellar left over from Prohibition days.
This unique home is situated within the magnificent Charlton-King-Vandam Historic District which is a very special 3-block neighborhood located at the nexus of three of Manhattan's most vibrant and desirable neighborhoods - Soho, Greenwich Village and Hudson Square. A stone's throw from the newly constructed Disney global headquarters and Google NYC headquarters, as well as some of the city's best restaurants and shopping and 1 block from the 1 train. Schedule your private showing today!
PARLOR FLOOR: Enter through the original wood doors into the foyer, followed by the original glass doors opening to the gracious parlor floor with ceilings just under 11 ft, stunning original moldings, floor-to-ceiling south facing windows and a fireplace with a gorgeous original, carved mantle. Elegant floor-to-ceiling pocket doors separate the formal dining room from the front parlor. The kitchen is off the dining room and leads to a covered porch with access to the massive garden. There is also a powder room on this floor.
SECOND FLOOR: With 10'6 ft ceilings, this floor would be perfect for a primary suite floor, or a primary wing on one side with a smaller bedroom/office on the other side. The floor is currently configured with a primary bedroom and bathroom with a sitting area, and a 2nd bedroom with an office.
THIRD FLOOR: This floor has 10ft ceilings and can comfortably fit two large bedrooms with en-suite bathrooms. The floor is currently configured with 2 bedrooms, 1 bathroom, a large, windowed laundry room and an office. There is also access to the roof which is currently unfinished.
GARDEN FLOOR: This floor has endless possibilities and could be great for a kitchen with a den/family room or an additional guest bedroom depending on one's needs. This floor was most recently used as a secondary apartment and has a large bathroom and access to the rear garden. And for a true piece of history, there are secret stairs to a cellar left over from Prohibition days.
This unique home is situated within the magnificent Charlton-King-Vandam Historic District which is a very special 3-block neighborhood located at the nexus of three of Manhattan's most vibrant and desirable neighborhoods - Soho, Greenwich Village and Hudson Square. A stone's throw from the newly constructed Disney global headquarters and Google NYC headquarters, as well as some of the city's best restaurants and shopping and 1 block from the 1 train. Schedule your private showing today!
Built by John Jacob Astor in the 1820s, this 21-foot-wide brick townhouse is available for sale for the first time in 65 years. This 5 bedroom, 3 1/2 bathroom single-family home spans approximately 3,950 sqft. (with an additional 1,651 sqft. in unused FAR), has beautiful original moldings and unique pre-war details throughout, a large private backyard and sits on an expansive 21' x 100' lot. All of this on one of Manhattan's most charming and historic blocks.
PARLOR FLOOR: Enter through the original wood doors into the foyer, followed by the original glass doors opening to the gracious parlor floor with ceilings just under 11 ft, stunning original moldings, floor-to-ceiling south facing windows and a fireplace with a gorgeous original, carved mantle. Elegant floor-to-ceiling pocket doors separate the formal dining room from the front parlor. The kitchen is off the dining room and leads to a covered porch with access to the massive garden. There is also a powder room on this floor.
SECOND FLOOR: With 10'6 ft ceilings, this floor would be perfect for a primary suite floor, or a primary wing on one side with a smaller bedroom/office on the other side. The floor is currently configured with a primary bedroom and bathroom with a sitting area, and a 2nd bedroom with an office.
THIRD FLOOR: This floor has 10ft ceilings and can comfortably fit two large bedrooms with en-suite bathrooms. The floor is currently configured with 2 bedrooms, 1 bathroom, a large, windowed laundry room and an office. There is also access to the roof which is currently unfinished.
GARDEN FLOOR: This floor has endless possibilities and could be great for a kitchen with a den/family room or an additional guest bedroom depending on one's needs. This floor was most recently used as a secondary apartment and has a large bathroom and access to the rear garden. And for a true piece of history, there are secret stairs to a cellar left over from Prohibition days.
This unique home is situated within the magnificent Charlton-King-Vandam Historic District which is a very special 3-block neighborhood located at the nexus of three of Manhattan's most vibrant and desirable neighborhoods - Soho, Greenwich Village and Hudson Square. A stone's throw from the newly constructed Disney global headquarters and Google NYC headquarters, as well as some of the city's best restaurants and shopping and 1 block from the 1 train. Schedule your private showing today!
PARLOR FLOOR: Enter through the original wood doors into the foyer, followed by the original glass doors opening to the gracious parlor floor with ceilings just under 11 ft, stunning original moldings, floor-to-ceiling south facing windows and a fireplace with a gorgeous original, carved mantle. Elegant floor-to-ceiling pocket doors separate the formal dining room from the front parlor. The kitchen is off the dining room and leads to a covered porch with access to the massive garden. There is also a powder room on this floor.
SECOND FLOOR: With 10'6 ft ceilings, this floor would be perfect for a primary suite floor, or a primary wing on one side with a smaller bedroom/office on the other side. The floor is currently configured with a primary bedroom and bathroom with a sitting area, and a 2nd bedroom with an office.
THIRD FLOOR: This floor has 10ft ceilings and can comfortably fit two large bedrooms with en-suite bathrooms. The floor is currently configured with 2 bedrooms, 1 bathroom, a large, windowed laundry room and an office. There is also access to the roof which is currently unfinished.
GARDEN FLOOR: This floor has endless possibilities and could be great for a kitchen with a den/family room or an additional guest bedroom depending on one's needs. This floor was most recently used as a secondary apartment and has a large bathroom and access to the rear garden. And for a true piece of history, there are secret stairs to a cellar left over from Prohibition days.
This unique home is situated within the magnificent Charlton-King-Vandam Historic District which is a very special 3-block neighborhood located at the nexus of three of Manhattan's most vibrant and desirable neighborhoods - Soho, Greenwich Village and Hudson Square. A stone's throw from the newly constructed Disney global headquarters and Google NYC headquarters, as well as some of the city's best restaurants and shopping and 1 block from the 1 train. Schedule your private showing today!
Listing Courtesy of Corcoran Group
Features
A/C
Garden
Laundry Room

Contact
Charles Mazalatis
License
Licensed As: Charles Mazalatis
President & Licensed Real Estate Broker
Mortgage Calculator

This information is not verified for authenticity or accuracy and is not guaranteed and may not reflect all real estate activity in the market.
©2025 REBNY Listing Service, Inc. All rights reserved.
All information is intended only for the Registrant’s personal, non-commercial use.
RLS Data display by Maz Group NY.
Additional building data provided by On-Line Residential [OLR].
All information furnished regarding property for sale, rental or financing is from sources deemed reliable, but no warranty or representation is made as to the accuracy thereof and same is submitted subject to errors, omissions, change of price, rental or other conditions, prior sale, lease or financing or withdrawal without notice. All dimensions are approximate. For exact dimensions, you must hire your own architect or engineer.
Listing ID: 99879TH

















