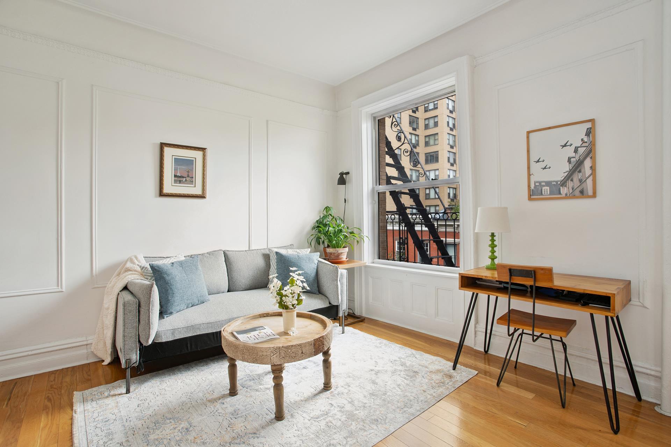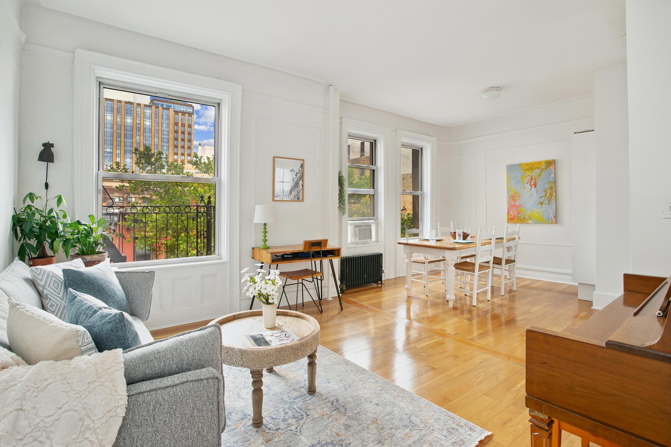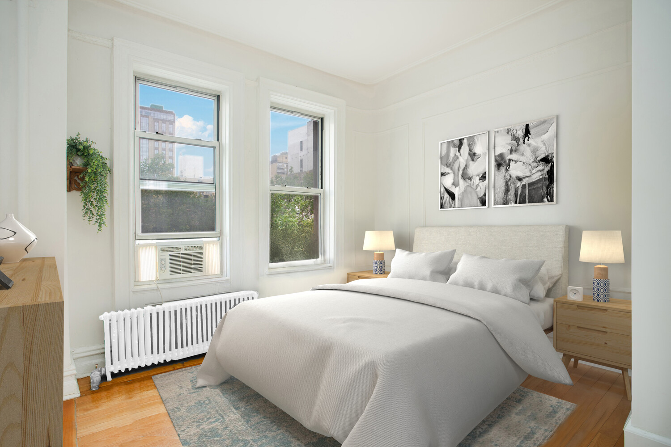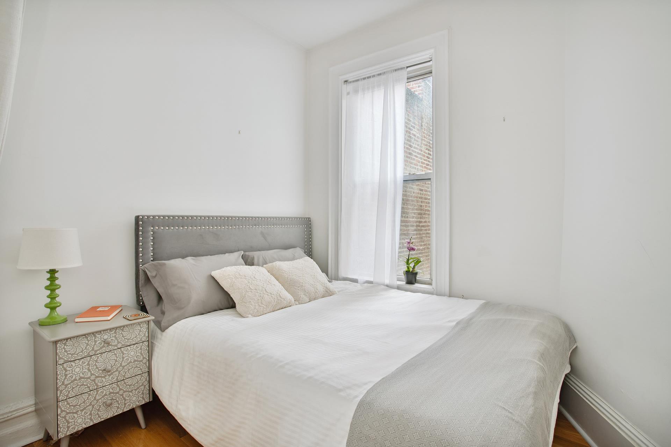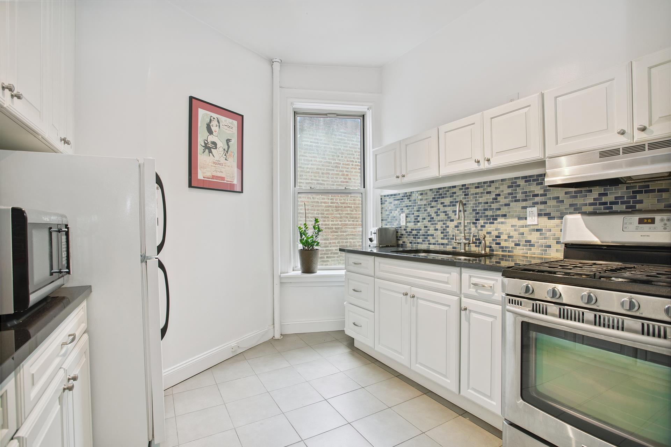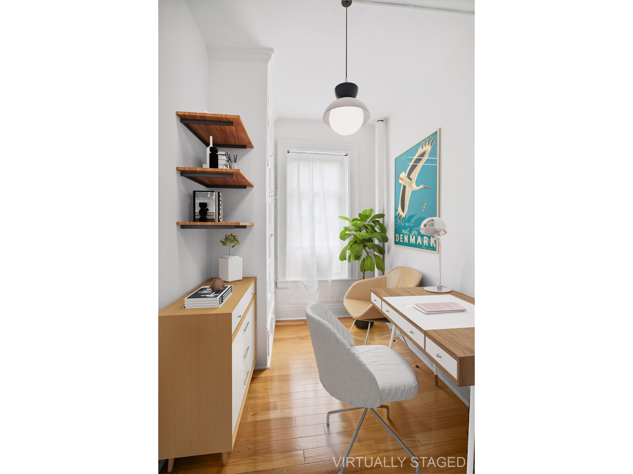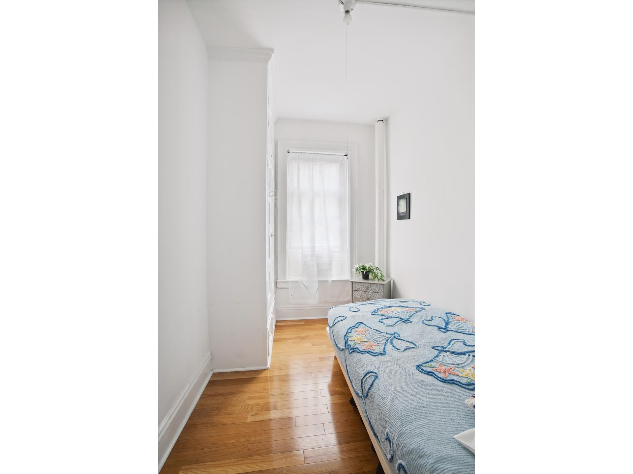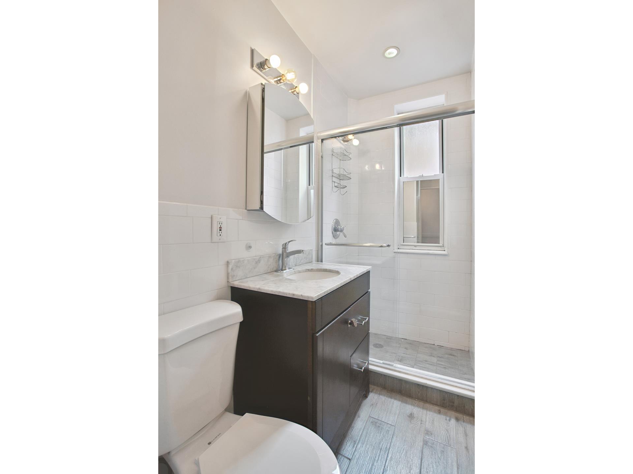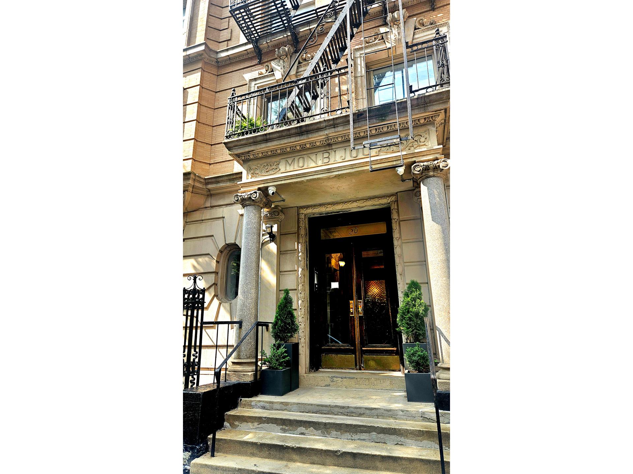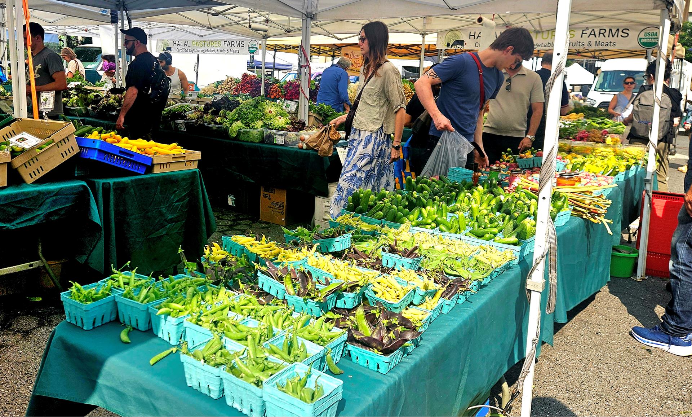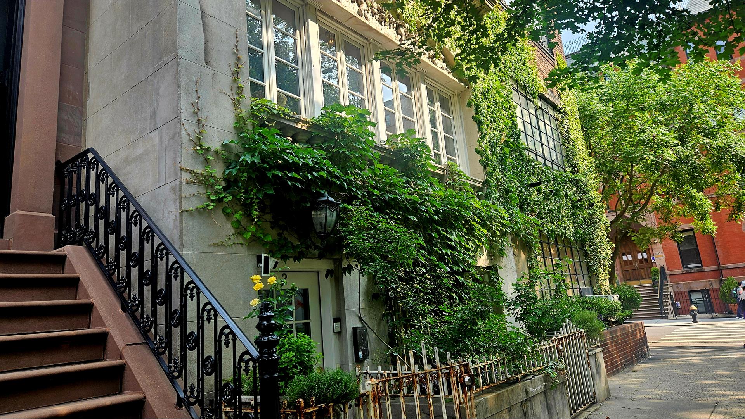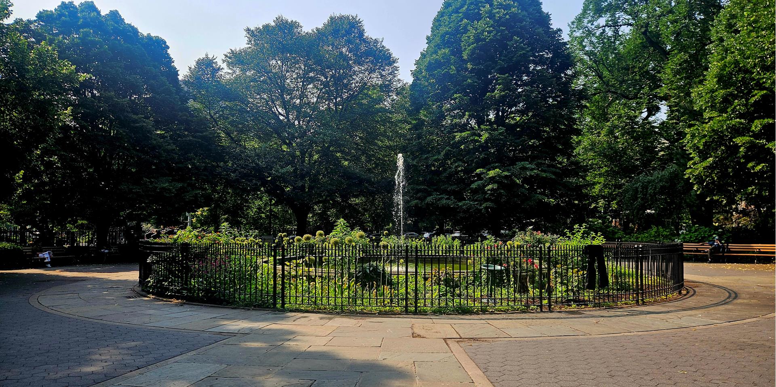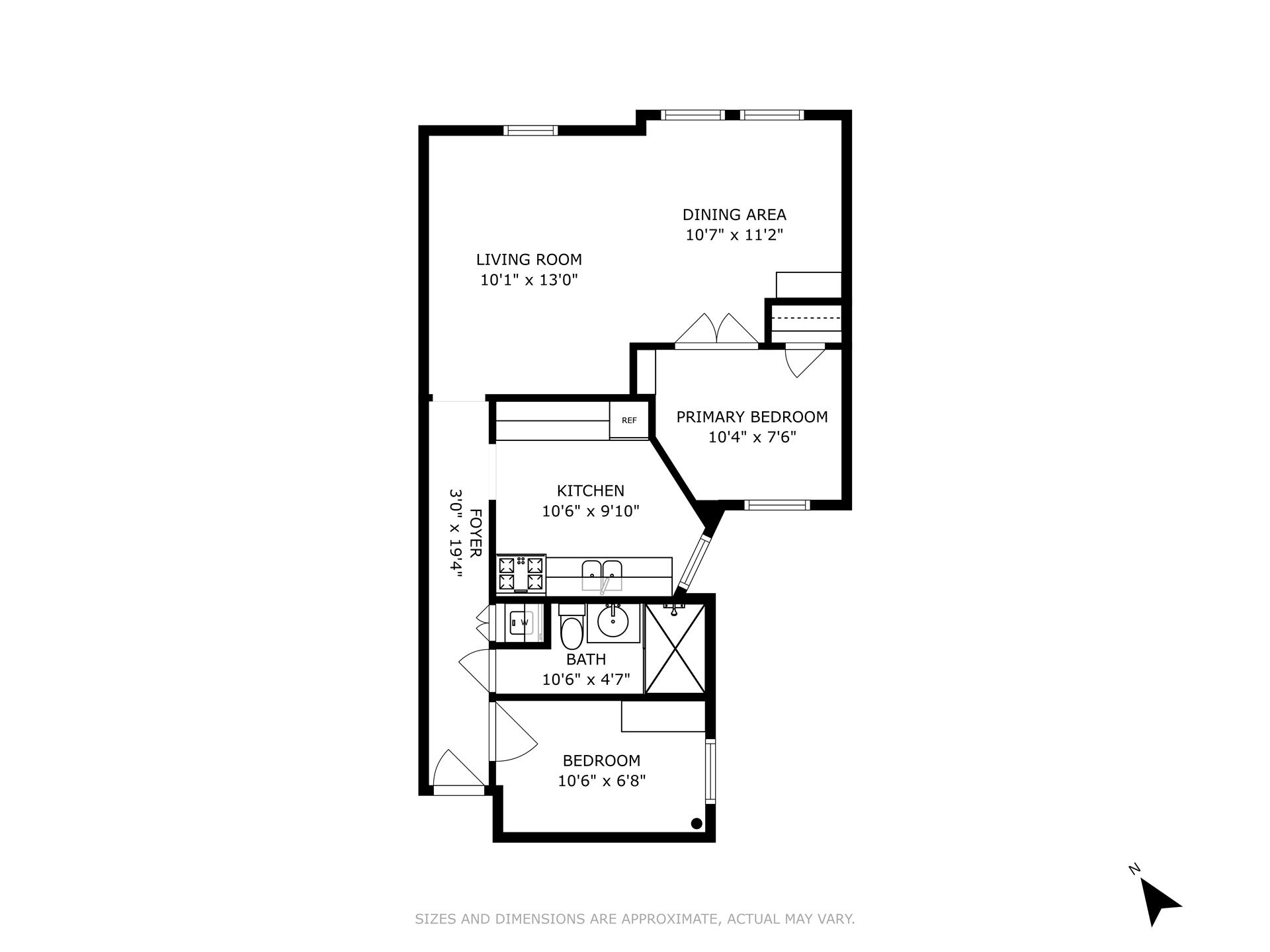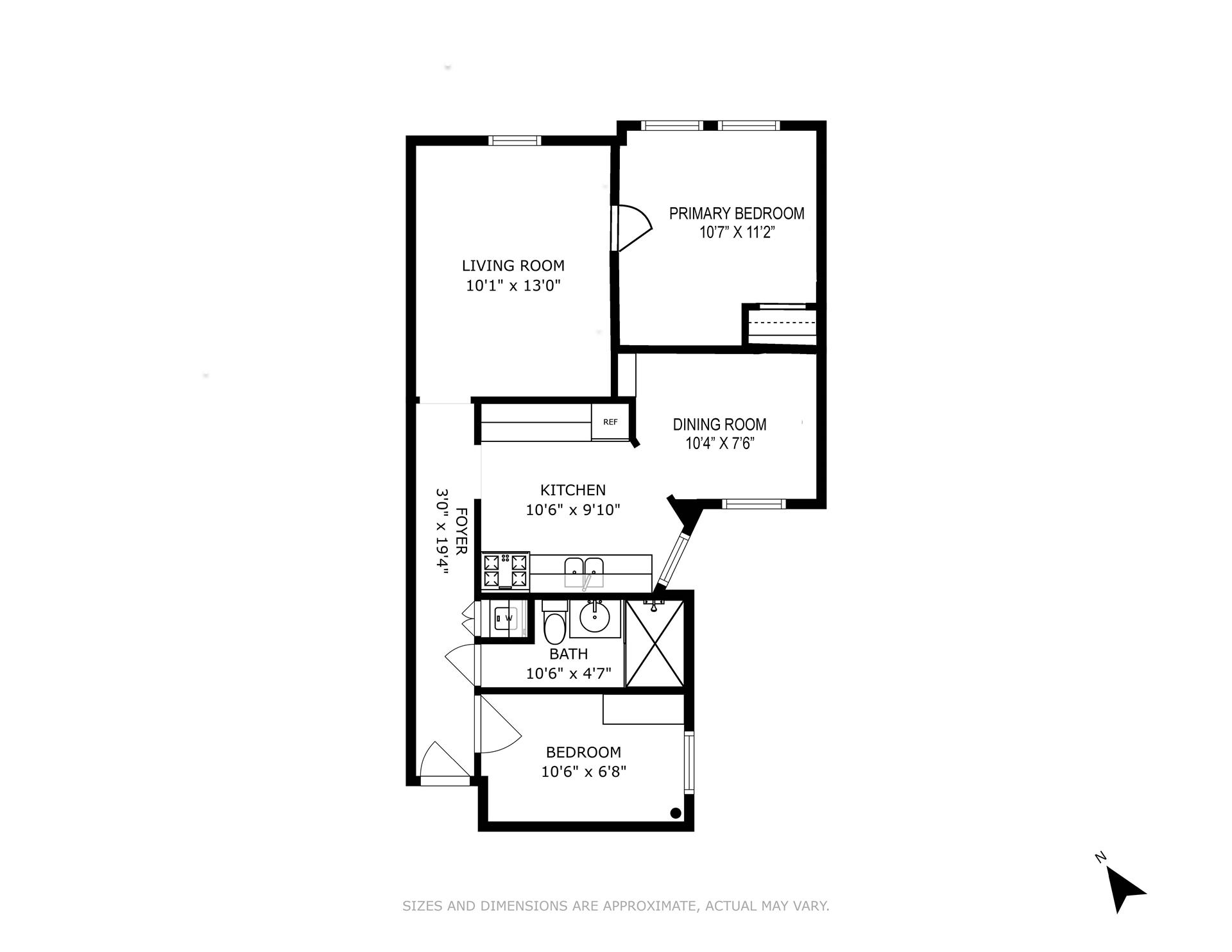

Description
Come experience this five-room, two-bedroom residence nestled located between Gramercy Park and Union Square, just one block from Irving Place. "Mon Bijou" is situated within an elegant Beaux Arts pre-war building dating back to 1903, located among landmarked townhomes on a tranquil tree-lined street in the Stuyvesant Square Historic District. Upon entry, residents are greeted by remarkable architecture featuring original marble, intricate moldings, and distinctive ironwork adorning the hallways.
This sunlit two-bedroom apartment is located on the fifth floor, just four flights up and showcases an abundance of pre-war character. High ceilings, original moldings, hardwood floors, and seven windows with three exposures create an inviting ambiance throughout the home. The versatile five-room layout currently presents as a two-bedroom with a spacious dining room but may be adapted into configurations such as a two-bedroom with office or walk-in closet, or even a convertible three-bedroom. Alternative floor plans are available for consideration.
The generous living room boasts an extra-large window with city views and overlooks iconic brick townhomes. The expansive living area connects to a similarly large dining room with two tall north-facing windows, ensuring gorgeous natural light throughout the day. The primary bedroom features French doors, accommodates a queen-size bed, and includes a substantial floor-to-ceiling closet, a south-facing window, and built-in shelving for storage. The second bedroom is suitable for use as a guest room, nursery, or office and contains an original built-in closet with drawers and overhead storage, complemented by an east-facing window for morning and afternoon sunlight.
The kitchen is extra-large with cabinets on both sides, with considerable storage space, plenty of counter space, double sink, gas stove, large refrigerator, and an east facing window. The renovated bathroom features classic white tiles, a modern walk-in shower, vanity, and a window for added brightness. Additional conveniences include an in-unit washer and dryer.
Cooperative policies permit pied-à-terre ownership, gifting, parental purchasing, guarantors, and pets (subject to board approval). Subletting is permitted after two years with board approval. Building amenities feature a virtual doorman, superintendent, rentable storage lockers (short wait list), and complimentary bike storage.
Just half a block away is Stuyvesant Park, one of New York's best kept secrets, beloved by locals, surrounded by churches and incredible architecture, this sanctuary offers an escape from the din of the city with its ancient landscape and fountains. It's a foodie paradise with Union Square's Farmers Market with its incredible selection of flowers and organic produce as well as Whole Foods and Trader Joe's nearby, not to mention some of the best restaurants in town. Transportation options are plentiful with the 4,5,6,L,N,R,Q trains all close by, or if you fancy, hop on a Citibike! Discover this lovely home with so many possibilities.
Come experience this five-room, two-bedroom residence nestled located between Gramercy Park and Union Square, just one block from Irving Place. "Mon Bijou" is situated within an elegant Beaux Arts pre-war building dating back to 1903, located among landmarked townhomes on a tranquil tree-lined street in the Stuyvesant Square Historic District. Upon entry, residents are greeted by remarkable architecture featuring original marble, intricate moldings, and distinctive ironwork adorning the hallways.
This sunlit two-bedroom apartment is located on the fifth floor, just four flights up and showcases an abundance of pre-war character. High ceilings, original moldings, hardwood floors, and seven windows with three exposures create an inviting ambiance throughout the home. The versatile five-room layout currently presents as a two-bedroom with a spacious dining room but may be adapted into configurations such as a two-bedroom with office or walk-in closet, or even a convertible three-bedroom. Alternative floor plans are available for consideration.
The generous living room boasts an extra-large window with city views and overlooks iconic brick townhomes. The expansive living area connects to a similarly large dining room with two tall north-facing windows, ensuring gorgeous natural light throughout the day. The primary bedroom features French doors, accommodates a queen-size bed, and includes a substantial floor-to-ceiling closet, a south-facing window, and built-in shelving for storage. The second bedroom is suitable for use as a guest room, nursery, or office and contains an original built-in closet with drawers and overhead storage, complemented by an east-facing window for morning and afternoon sunlight.
The kitchen is extra-large with cabinets on both sides, with considerable storage space, plenty of counter space, double sink, gas stove, large refrigerator, and an east facing window. The renovated bathroom features classic white tiles, a modern walk-in shower, vanity, and a window for added brightness. Additional conveniences include an in-unit washer and dryer.
Cooperative policies permit pied-à-terre ownership, gifting, parental purchasing, guarantors, and pets (subject to board approval). Subletting is permitted after two years with board approval. Building amenities feature a virtual doorman, superintendent, rentable storage lockers (short wait list), and complimentary bike storage.
Just half a block away is Stuyvesant Park, one of New York's best kept secrets, beloved by locals, surrounded by churches and incredible architecture, this sanctuary offers an escape from the din of the city with its ancient landscape and fountains. It's a foodie paradise with Union Square's Farmers Market with its incredible selection of flowers and organic produce as well as Whole Foods and Trader Joe's nearby, not to mention some of the best restaurants in town. Transportation options are plentiful with the 4,5,6,L,N,R,Q trains all close by, or if you fancy, hop on a Citibike! Discover this lovely home with so many possibilities.
Features
View / Exposure

Building Details
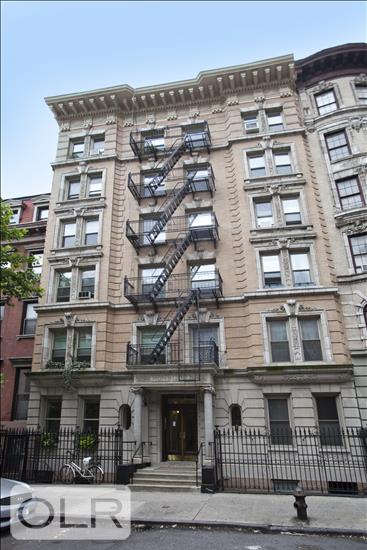
Building Amenities

Contact
Charles Mazalatis
President & Licensed Real Estate Broker
Mortgage Calculator

