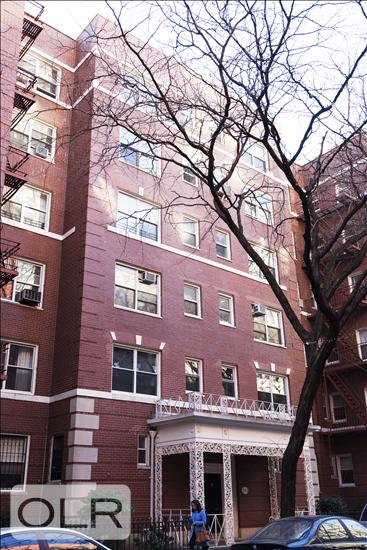
Price Drop
$ 400,000
[5.88%]
[$ -25,000]
Active
Status
2
Rooms
1
Bathrooms
$ 1,683
Maintenance [Monthly]
80%
Financing Allowed

Description
The oversized studio you've been waiting for! ***Seller offering to pay first year maintenance***
Nestled in the heart of Midtown West, this oversized studio with a smartly designed layout offers both comfort and flexibility. A gracious foyer welcomes you in and easily doubles as a dining area or home office. The spacious living room provides ample space to accommodate distinct living and sleeping areas, while oversized windows fill the home with natural light.
The windowed kitchen is efficiently laid out with full-size appliances, generous counter space, and plentiful cabinetry. A windowed bathroom retains classic pre-war charm, complemented by a separate dressing room with closet—a rare and highly functional feature for a studio. Two additional closets off the hall provide surprising storage options. Beautifully refinished hardwood floors and freshly painted walls make this home move-in ready. Comfort is ensured with radiator heating and through-wall air conditioning.
Situated in a boutique co-op on a tranquil, tree-lined block, residents enjoy the services of a live-in superintendent, central laundry, bike storage, and a landscaped common garden. The location is unbeatable—just moments from Central Park, Columbus Circle, the Theatre District, and multiple transit lines. The co-op permits pieds-à-terre, pets, co-purchasing, and subletting with board approval.
There is an ongoing assessment of $125.92 per month for 24 months to replenish the co-op’s reserves.
*Some photos are virtually staged
The oversized studio you've been waiting for! ***Seller offering to pay first year maintenance***
Nestled in the heart of Midtown West, this oversized studio with a smartly designed layout offers both comfort and flexibility. A gracious foyer welcomes you in and easily doubles as a dining area or home office. The spacious living room provides ample space to accommodate distinct living and sleeping areas, while oversized windows fill the home with natural light.
The windowed kitchen is efficiently laid out with full-size appliances, generous counter space, and plentiful cabinetry. A windowed bathroom retains classic pre-war charm, complemented by a separate dressing room with closet—a rare and highly functional feature for a studio. Two additional closets off the hall provide surprising storage options. Beautifully refinished hardwood floors and freshly painted walls make this home move-in ready. Comfort is ensured with radiator heating and through-wall air conditioning.
Situated in a boutique co-op on a tranquil, tree-lined block, residents enjoy the services of a live-in superintendent, central laundry, bike storage, and a landscaped common garden. The location is unbeatable—just moments from Central Park, Columbus Circle, the Theatre District, and multiple transit lines. The co-op permits pieds-à-terre, pets, co-purchasing, and subletting with board approval.
There is an ongoing assessment of $125.92 per month for 24 months to replenish the co-op’s reserves.
*Some photos are virtually staged
Listing Courtesy of Compass
Features
A/C
View / Exposure
East, South Exposures

Building Details

Co-op
Ownership
Low-Rise
Building Type
Full-Time Doorman
Service Level
Elevator
Access
Pets Allowed
Pet Policy
1045/37
Block/Lot
Pre-War
Age
1941
Year Built
6/58
Floors/Apts
Building Amenities
Bike Room
Garden
Laundry Room
Private Storage
Building Statistics
$ 799 APPSF
Closed Sales Data [Last 12 Months]

Contact
Charles Mazalatis
License
Licensed As: Charles Mazalatis
President & Licensed Real Estate Broker
Mortgage Calculator

This information is not verified for authenticity or accuracy and is not guaranteed and may not reflect all real estate activity in the market.
©2025 REBNY Listing Service, Inc. All rights reserved.
All information is intended only for the Registrant’s personal, non-commercial use.
RLS Data display by Maz Group NY.
Additional building data provided by On-Line Residential [OLR].
All information furnished regarding property for sale, rental or financing is from sources deemed reliable, but no warranty or representation is made as to the accuracy thereof and same is submitted subject to errors, omissions, change of price, rental or other conditions, prior sale, lease or financing or withdrawal without notice. All dimensions are approximate. For exact dimensions, you must hire your own architect or engineer.
Listing ID: 2146506









