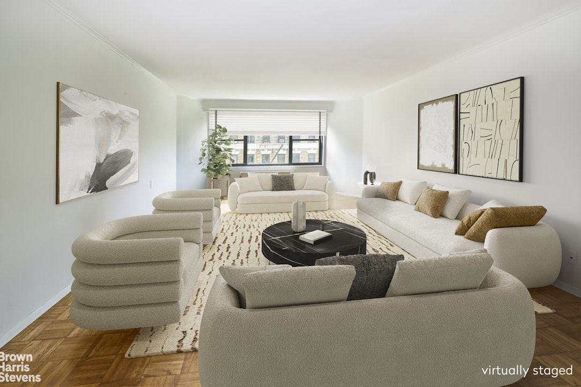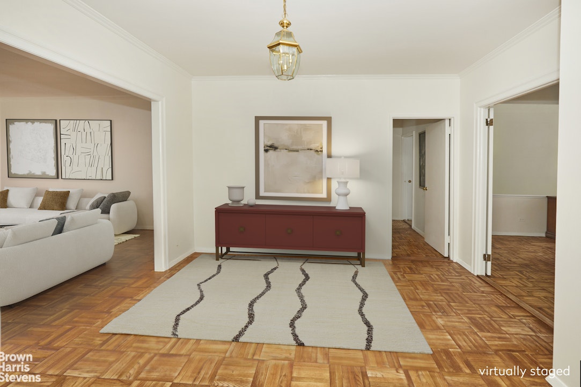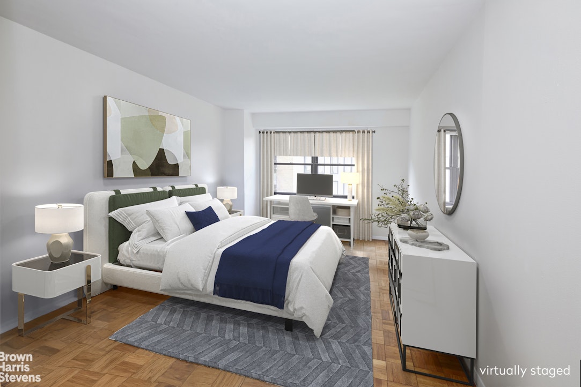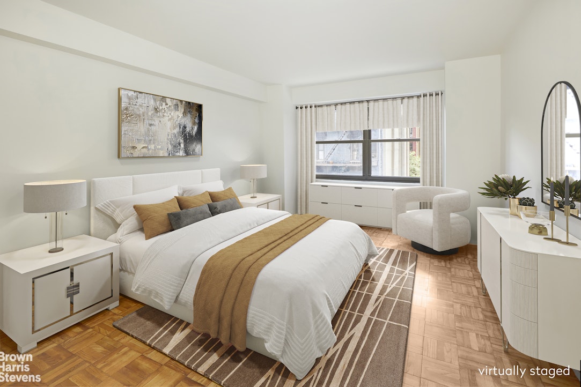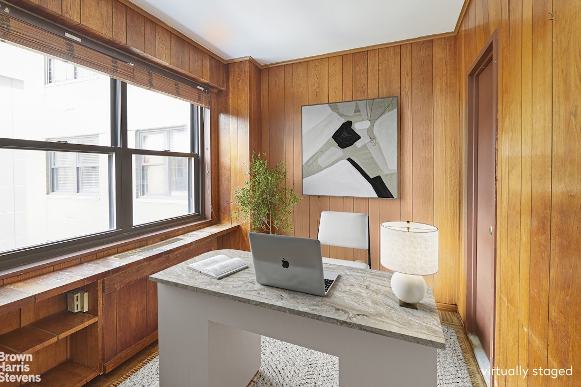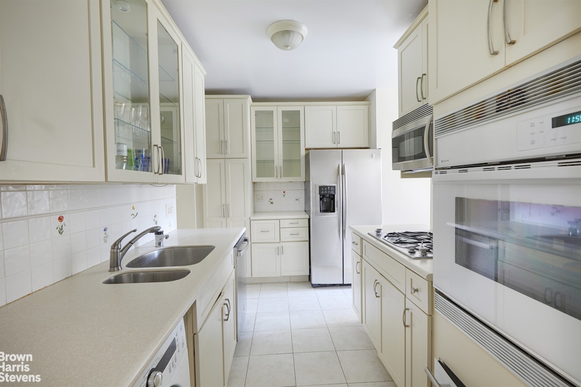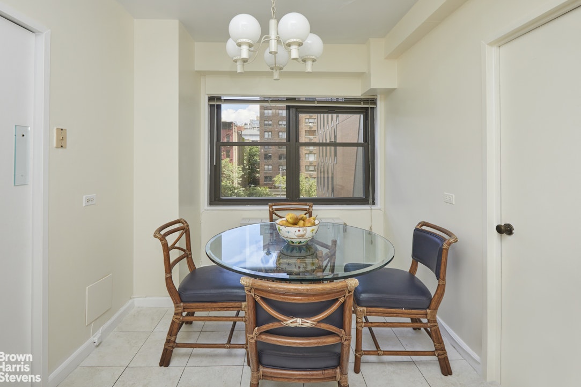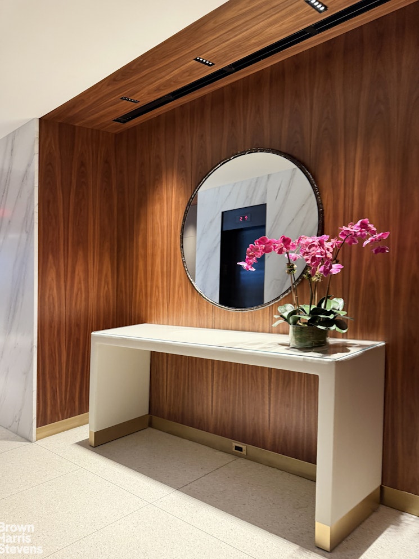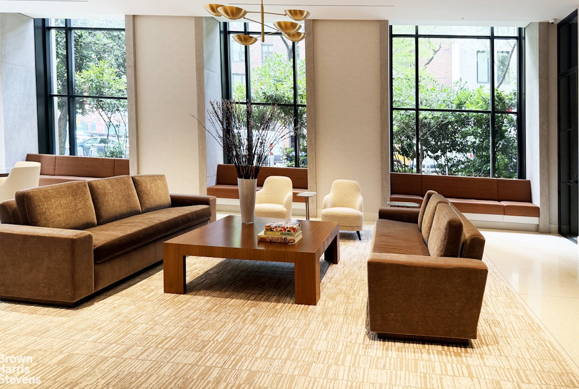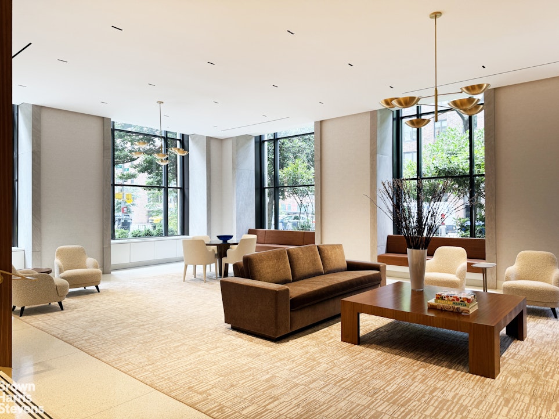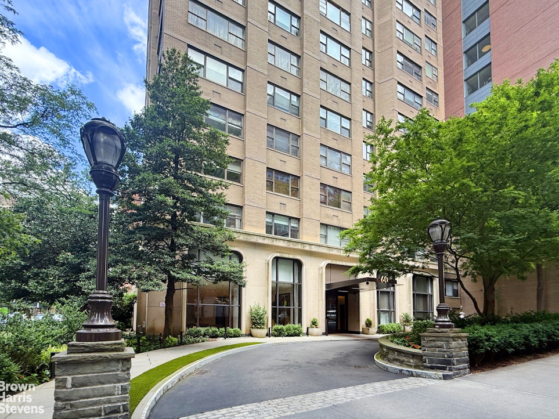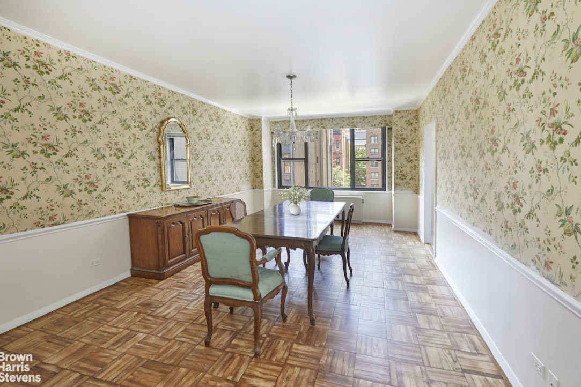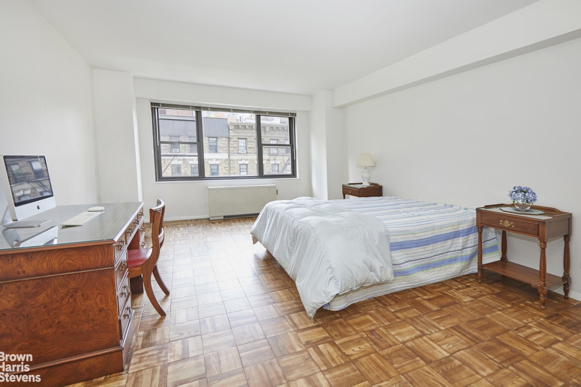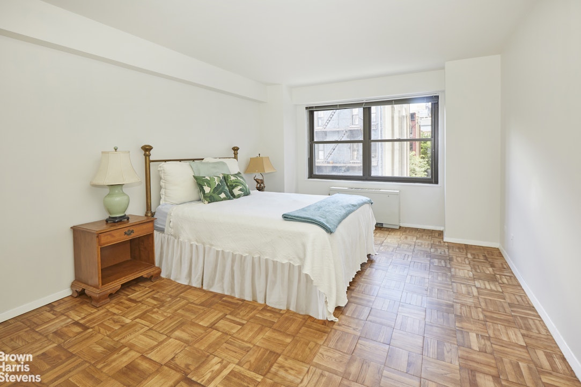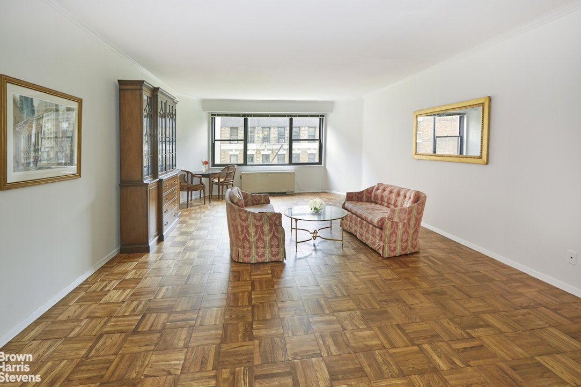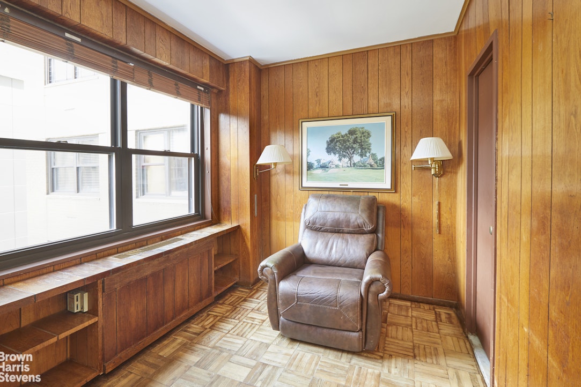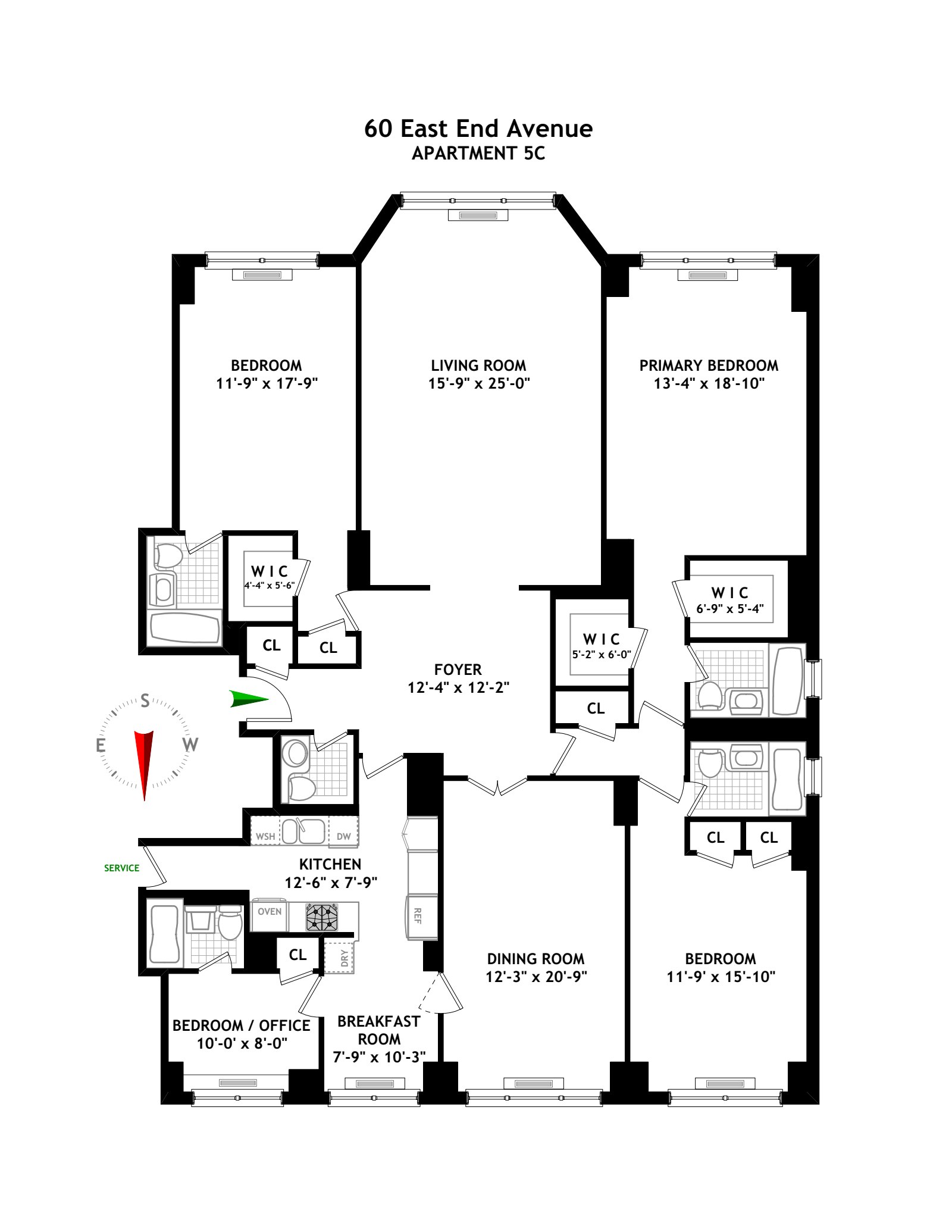
$ 2,375,000
Active
Status
7
Rooms
4
Bedrooms
4.5
Bathrooms
$ 4,797
Maintenance [Monthly]
60%
Financing Allowed

Description
This rarely available C line classic 7 room home at 60 East End Avenue has just come to market! This spacious and sunny coop faces North, South and West; the major rooms face South and are bathed in sunlight. The classic layout is highly flexible. The entry foyer has a large coat closet and powder room, leading to a central gallery. To the left is the gracious living room, and to the right is a multipurpose room, currently a formal dining room, which can also be used as a media room or dining/den. The span of these rooms is 60 feet, creating a great flow for living and entertaining. Off the living room is a large bedroom with oversize windows and Southern exposure, as well as walk-in closet and ensuite bath. The location makes it a perfect den or library, and it is often used this way.
Off the gallery there is a hallway with a double linen closet that leads on the left to the spacious South facing Primary Bedroom with 2 large walk-in closets and windowed Master Bath. Across the hall is a large bedroom with open views and ensuite bath. All the windows in the apartment are oversized and have been upgraded. There are individually controlled HVAC units in every room. Parquet floors in excellent condition run throughout.
The renovated eat in kitchen is enormous, with service entrance and washer/dryer. Most unique in this kitchen is a windowed breakfast room with suburban proportions; it quickly becomes a popular spot. Adjacent is a fourth bedroom, currently used as a wood paneled home office, with ensuite bath. This room can also be opened to the kitchen to create a huge country kitchen with full laundry room or it can be a cozy guest bedroom or staff room.
60 East End Avenue is an impeccably maintained full service cooperative with full time doorman, concierge and live in resident manager and only three apartment per floor. It has a beautiful approach, with a circular driveway surrounded by gardens filled with flowers and trees, seasonal plantings and discrete path lighting. There is a fully equipped windowed fitness room and a garage accessible from the lobby with a reduced rate of $375 per month for shareholders. Every apartment has private storage. There is a new laundry room and bike room.
60 East End boasts a fabulous new architect designed lobby, entrance and elevators. The hallways are currently being renovated, with completion expected in Fall 2025. The building is located across from the East River and the river side Finlay walk and Carl Schurz Park, a mini Central Park featuring 15 acres of waterfront woodlands, 2 pet runs, and a modern playground. This quiet enclave boasts some of the city's finest schools and has easy access to all transportation, including the new 2nd Avenue Subway and the FDR drive. Welcome home!
60% financing permitted
2% transfer tax paid by purchaser
Pied A Terre permitted
Pet Friendly
Off the gallery there is a hallway with a double linen closet that leads on the left to the spacious South facing Primary Bedroom with 2 large walk-in closets and windowed Master Bath. Across the hall is a large bedroom with open views and ensuite bath. All the windows in the apartment are oversized and have been upgraded. There are individually controlled HVAC units in every room. Parquet floors in excellent condition run throughout.
The renovated eat in kitchen is enormous, with service entrance and washer/dryer. Most unique in this kitchen is a windowed breakfast room with suburban proportions; it quickly becomes a popular spot. Adjacent is a fourth bedroom, currently used as a wood paneled home office, with ensuite bath. This room can also be opened to the kitchen to create a huge country kitchen with full laundry room or it can be a cozy guest bedroom or staff room.
60 East End Avenue is an impeccably maintained full service cooperative with full time doorman, concierge and live in resident manager and only three apartment per floor. It has a beautiful approach, with a circular driveway surrounded by gardens filled with flowers and trees, seasonal plantings and discrete path lighting. There is a fully equipped windowed fitness room and a garage accessible from the lobby with a reduced rate of $375 per month for shareholders. Every apartment has private storage. There is a new laundry room and bike room.
60 East End boasts a fabulous new architect designed lobby, entrance and elevators. The hallways are currently being renovated, with completion expected in Fall 2025. The building is located across from the East River and the river side Finlay walk and Carl Schurz Park, a mini Central Park featuring 15 acres of waterfront woodlands, 2 pet runs, and a modern playground. This quiet enclave boasts some of the city's finest schools and has easy access to all transportation, including the new 2nd Avenue Subway and the FDR drive. Welcome home!
60% financing permitted
2% transfer tax paid by purchaser
Pied A Terre permitted
Pet Friendly
This rarely available C line classic 7 room home at 60 East End Avenue has just come to market! This spacious and sunny coop faces North, South and West; the major rooms face South and are bathed in sunlight. The classic layout is highly flexible. The entry foyer has a large coat closet and powder room, leading to a central gallery. To the left is the gracious living room, and to the right is a multipurpose room, currently a formal dining room, which can also be used as a media room or dining/den. The span of these rooms is 60 feet, creating a great flow for living and entertaining. Off the living room is a large bedroom with oversize windows and Southern exposure, as well as walk-in closet and ensuite bath. The location makes it a perfect den or library, and it is often used this way.
Off the gallery there is a hallway with a double linen closet that leads on the left to the spacious South facing Primary Bedroom with 2 large walk-in closets and windowed Master Bath. Across the hall is a large bedroom with open views and ensuite bath. All the windows in the apartment are oversized and have been upgraded. There are individually controlled HVAC units in every room. Parquet floors in excellent condition run throughout.
The renovated eat in kitchen is enormous, with service entrance and washer/dryer. Most unique in this kitchen is a windowed breakfast room with suburban proportions; it quickly becomes a popular spot. Adjacent is a fourth bedroom, currently used as a wood paneled home office, with ensuite bath. This room can also be opened to the kitchen to create a huge country kitchen with full laundry room or it can be a cozy guest bedroom or staff room.
60 East End Avenue is an impeccably maintained full service cooperative with full time doorman, concierge and live in resident manager and only three apartment per floor. It has a beautiful approach, with a circular driveway surrounded by gardens filled with flowers and trees, seasonal plantings and discrete path lighting. There is a fully equipped windowed fitness room and a garage accessible from the lobby with a reduced rate of $375 per month for shareholders. Every apartment has private storage. There is a new laundry room and bike room.
60 East End boasts a fabulous new architect designed lobby, entrance and elevators. The hallways are currently being renovated, with completion expected in Fall 2025. The building is located across from the East River and the river side Finlay walk and Carl Schurz Park, a mini Central Park featuring 15 acres of waterfront woodlands, 2 pet runs, and a modern playground. This quiet enclave boasts some of the city's finest schools and has easy access to all transportation, including the new 2nd Avenue Subway and the FDR drive. Welcome home!
60% financing permitted
2% transfer tax paid by purchaser
Pied A Terre permitted
Pet Friendly
Off the gallery there is a hallway with a double linen closet that leads on the left to the spacious South facing Primary Bedroom with 2 large walk-in closets and windowed Master Bath. Across the hall is a large bedroom with open views and ensuite bath. All the windows in the apartment are oversized and have been upgraded. There are individually controlled HVAC units in every room. Parquet floors in excellent condition run throughout.
The renovated eat in kitchen is enormous, with service entrance and washer/dryer. Most unique in this kitchen is a windowed breakfast room with suburban proportions; it quickly becomes a popular spot. Adjacent is a fourth bedroom, currently used as a wood paneled home office, with ensuite bath. This room can also be opened to the kitchen to create a huge country kitchen with full laundry room or it can be a cozy guest bedroom or staff room.
60 East End Avenue is an impeccably maintained full service cooperative with full time doorman, concierge and live in resident manager and only three apartment per floor. It has a beautiful approach, with a circular driveway surrounded by gardens filled with flowers and trees, seasonal plantings and discrete path lighting. There is a fully equipped windowed fitness room and a garage accessible from the lobby with a reduced rate of $375 per month for shareholders. Every apartment has private storage. There is a new laundry room and bike room.
60 East End boasts a fabulous new architect designed lobby, entrance and elevators. The hallways are currently being renovated, with completion expected in Fall 2025. The building is located across from the East River and the river side Finlay walk and Carl Schurz Park, a mini Central Park featuring 15 acres of waterfront woodlands, 2 pet runs, and a modern playground. This quiet enclave boasts some of the city's finest schools and has easy access to all transportation, including the new 2nd Avenue Subway and the FDR drive. Welcome home!
60% financing permitted
2% transfer tax paid by purchaser
Pied A Terre permitted
Pet Friendly
Listing Courtesy of Brown Harris Stevens Residential Sales LLC
Features
A/C
Washer / Dryer

Building Details
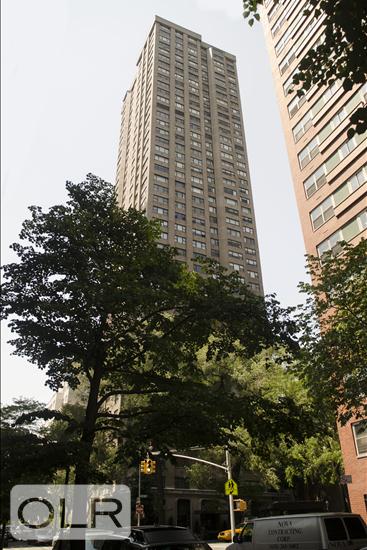
Co-op
Ownership
High-Rise
Building Type
Full Service
Service Level
Elevator
Access
Pets Allowed
Pet Policy
1579/23
Block/Lot
Post-War
Age
1973
Year Built
43/123
Floors/Apts
Building Amenities
Bike Room
Driveway
Fitness Facility
Garage
Laundry Room
Non-Smoking Building
Private Storage
Roof Deck
Building Statistics
$ 949 APPSF
Closed Sales Data [Last 12 Months]

Contact
Charles Mazalatis
License
Licensed As: Charles Mazalatis
President & Licensed Real Estate Broker
Mortgage Calculator

This information is not verified for authenticity or accuracy and is not guaranteed and may not reflect all real estate activity in the market.
©2025 REBNY Listing Service, Inc. All rights reserved.
All information is intended only for the Registrant’s personal, non-commercial use.
RLS Data display by Maz Group NY.
Additional building data provided by On-Line Residential [OLR].
All information furnished regarding property for sale, rental or financing is from sources deemed reliable, but no warranty or representation is made as to the accuracy thereof and same is submitted subject to errors, omissions, change of price, rental or other conditions, prior sale, lease or financing or withdrawal without notice. All dimensions are approximate. For exact dimensions, you must hire your own architect or engineer.
Listing ID: 2145053
