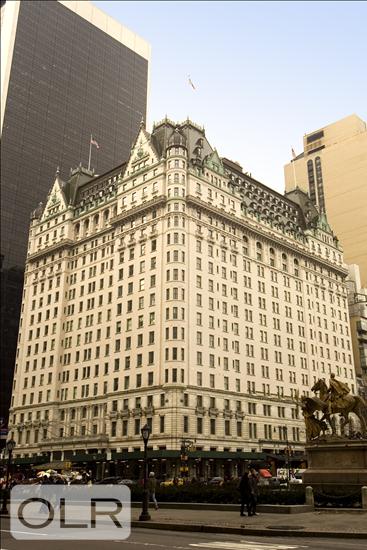
Price Drop
$ 14,900,000
[3.87%]
[$ -600,000]
Active
Status
10
Rooms
4
Bedrooms
3.5
Bathrooms
4,064/378
ASF/ASM
$ 8,118
Real Estate Taxes
[Monthly]
$ 6,732
Common Charges [Monthly]
90%
Financing Allowed

Description
The Plaza Private Residence 1801 is a one-of-a-kind masterpiece, distinguished by 13 windows overlooking Central Park with rare north and west exposures. A seamless combination of two residences, this expansive home spans more than 4,000 square feet, offering unparalleled light, views, and scale in one of the most celebrated buildings in the world.
Every room is graced with breathtaking park vistas, creating an extraordinary backdrop for grand entertaining and private living alike. Meticulously designed, the residence features 4 bedrooms with extensive closets, 3.5 baths, a massive living room, and a formal dining room crowned by a bespoke stained-glass ceiling chandelier. The oversized eat-in chef’s kitchen is equally impressive, with custom cabinetry, Nero Marquina stone countertops, white marble mosaic backsplash, professional-grade Viking and Miele appliances, and a wine cooler.
The private primary suite is a sanctuary unto itself, boasting a walk-in closet, two additional closets, and a spa-inspired bath with a soaking tub and separate shower. Exquisite architectural details—from intricate molding to the Plaza’s signature double “P” door knobs by Lefroy Brooks and Kohler—elevate every corner of this residence.
As an owner at The Plaza, you’ll enjoy hotel-style services and world-class amenities including concierge and butler service, 24-hour in-room dining, twice-daily housekeeping, and access to The Palm Court, Plaza Food Hall, Champagne Bar, Rose Club, Warren-Tricomi Salon, Grand Ballroom, Terrace Room, and luxury retail shops. All of this is located directly across from Central Park, with glamorous Fifth Avenue shopping, internationally renowned dining, and the very best of New York City just beyond your door.
The Plaza Private Residence 1801 is a one-of-a-kind masterpiece, distinguished by 13 windows overlooking Central Park with rare north and west exposures. A seamless combination of two residences, this expansive home spans more than 4,000 square feet, offering unparalleled light, views, and scale in one of the most celebrated buildings in the world.
Every room is graced with breathtaking park vistas, creating an extraordinary backdrop for grand entertaining and private living alike. Meticulously designed, the residence features 4 bedrooms with extensive closets, 3.5 baths, a massive living room, and a formal dining room crowned by a bespoke stained-glass ceiling chandelier. The oversized eat-in chef’s kitchen is equally impressive, with custom cabinetry, Nero Marquina stone countertops, white marble mosaic backsplash, professional-grade Viking and Miele appliances, and a wine cooler.
The private primary suite is a sanctuary unto itself, boasting a walk-in closet, two additional closets, and a spa-inspired bath with a soaking tub and separate shower. Exquisite architectural details—from intricate molding to the Plaza’s signature double “P” door knobs by Lefroy Brooks and Kohler—elevate every corner of this residence.
As an owner at The Plaza, you’ll enjoy hotel-style services and world-class amenities including concierge and butler service, 24-hour in-room dining, twice-daily housekeeping, and access to The Palm Court, Plaza Food Hall, Champagne Bar, Rose Club, Warren-Tricomi Salon, Grand Ballroom, Terrace Room, and luxury retail shops. All of this is located directly across from Central Park, with glamorous Fifth Avenue shopping, internationally renowned dining, and the very best of New York City just beyond your door.
Listing Courtesy of Compass
Features
A/C [Central]
Washer / Dryer
View / Exposure
City Views
Park Views

Building Details

Condo
Ownership
Mid-Rise
Building Type
Full Service
Service Level
Elevator
Access
Pets Allowed
Pet Policy
1274/7504
Block/Lot
Pre-War
Age
1907
Year Built
20/160
Floors/Apts
Building Amenities
Courtyard
Fitness Facility
Housekeeping
Laundry Room
Private Storage
Spa Services
Valet Service
Building Statistics
$ 4,083 APPSF
Closed Sales Data [Last 12 Months]

Contact
Charles Mazalatis
License
Licensed As: Charles Mazalatis
President & Licensed Real Estate Broker
Mortgage Calculator

This information is not verified for authenticity or accuracy and is not guaranteed and may not reflect all real estate activity in the market.
©2026 REBNY Listing Service, Inc. All rights reserved.
All information is intended only for the Registrant’s personal, non-commercial use.
RLS Data display by Maz Group NY.
Additional building data provided by On-Line Residential [OLR].
All information furnished regarding property for sale, rental or financing is from sources deemed reliable, but no warranty or representation is made as to the accuracy thereof and same is submitted subject to errors, omissions, change of price, rental or other conditions, prior sale, lease or financing or withdrawal without notice. All dimensions are approximate. For exact dimensions, you must hire your own architect or engineer.
Listing ID: 1702262

















