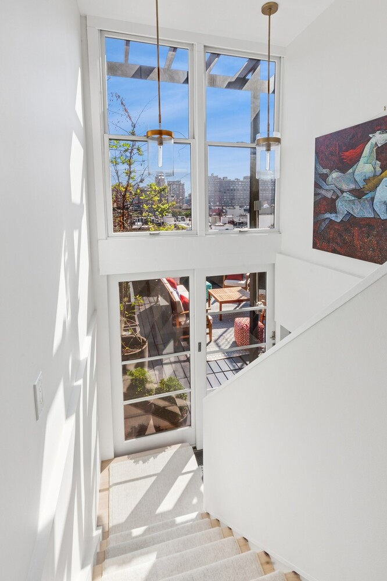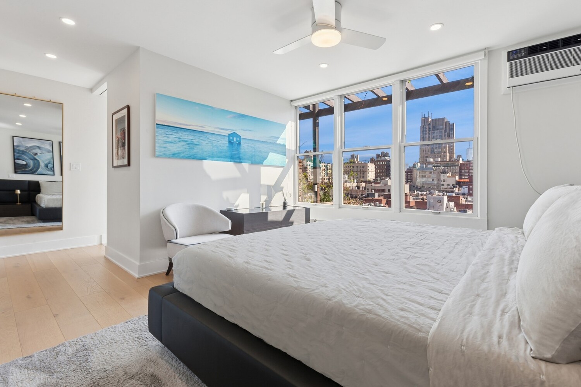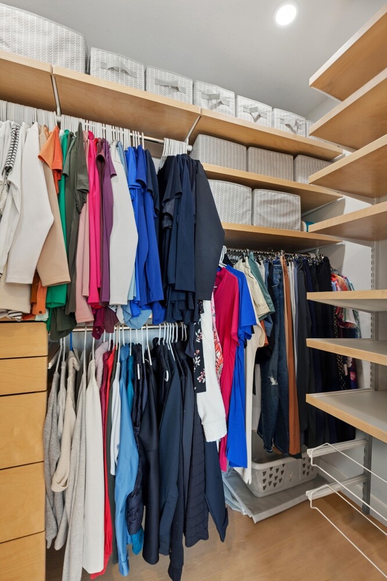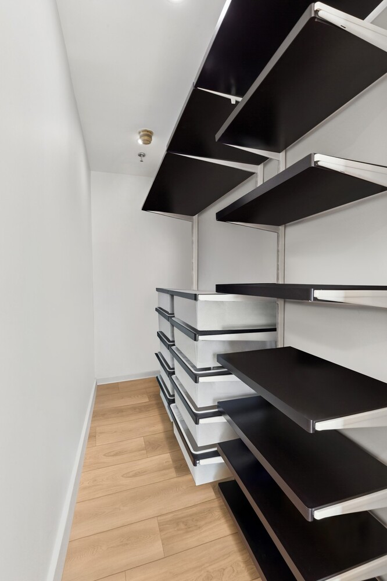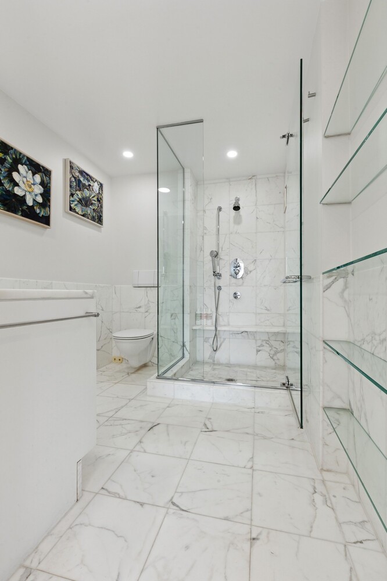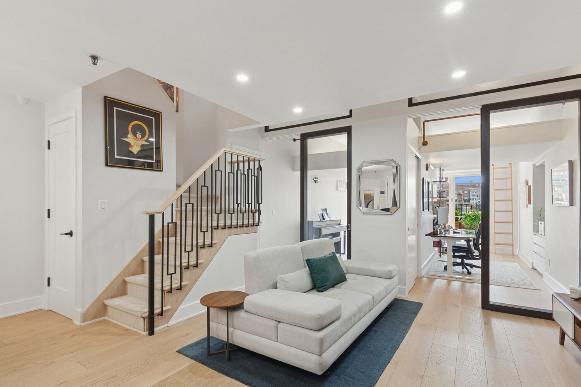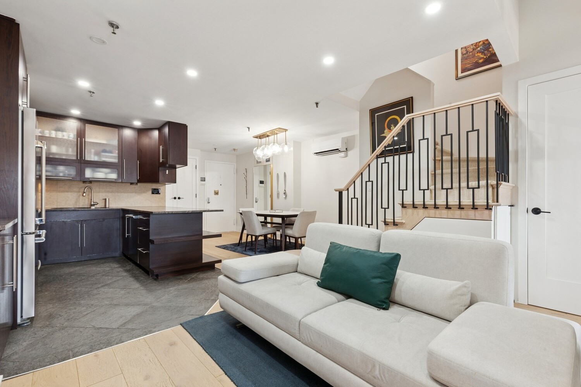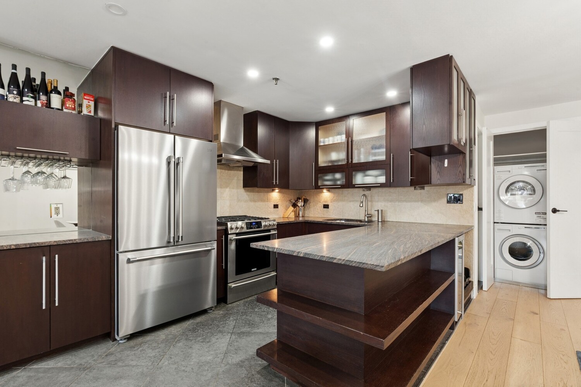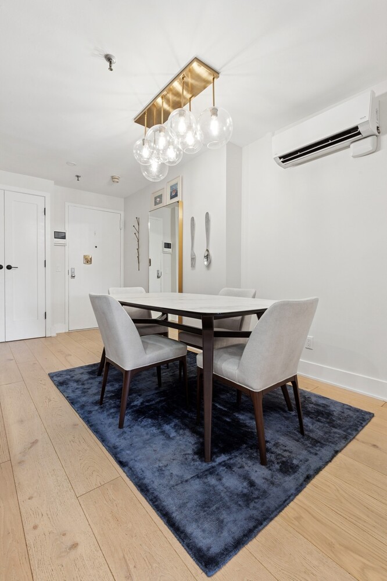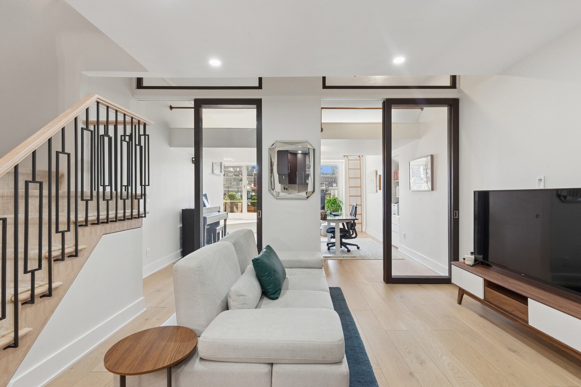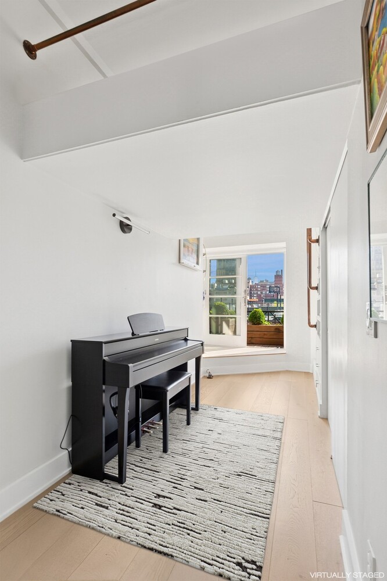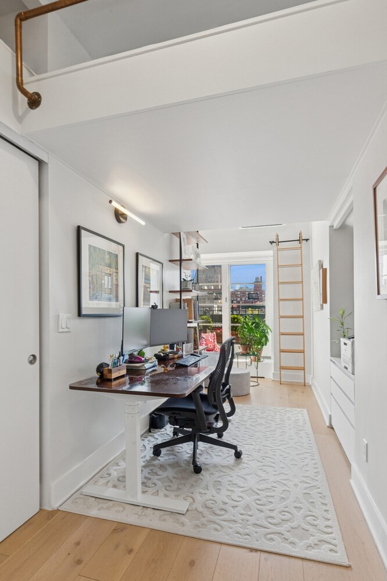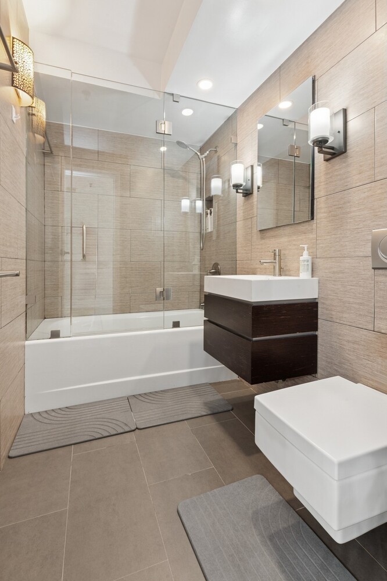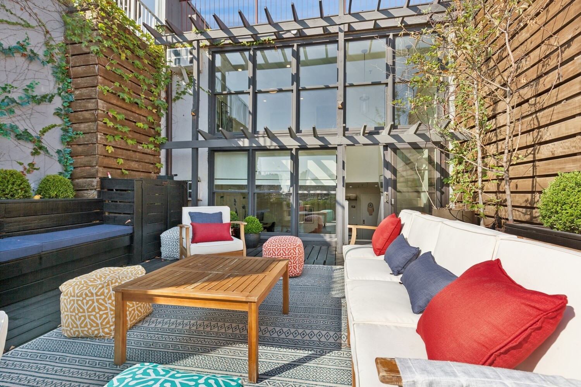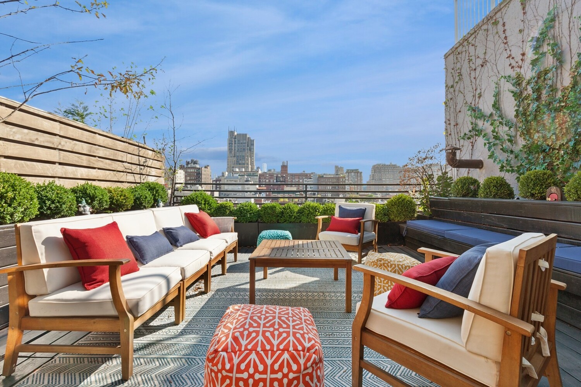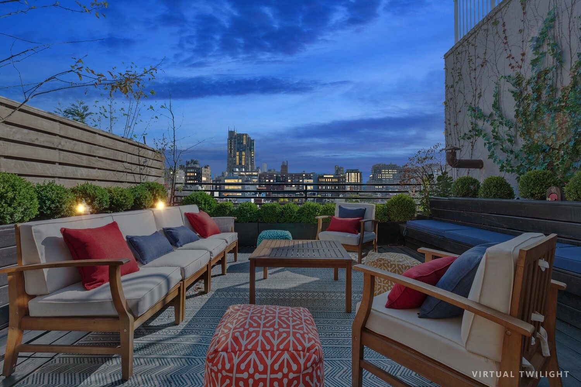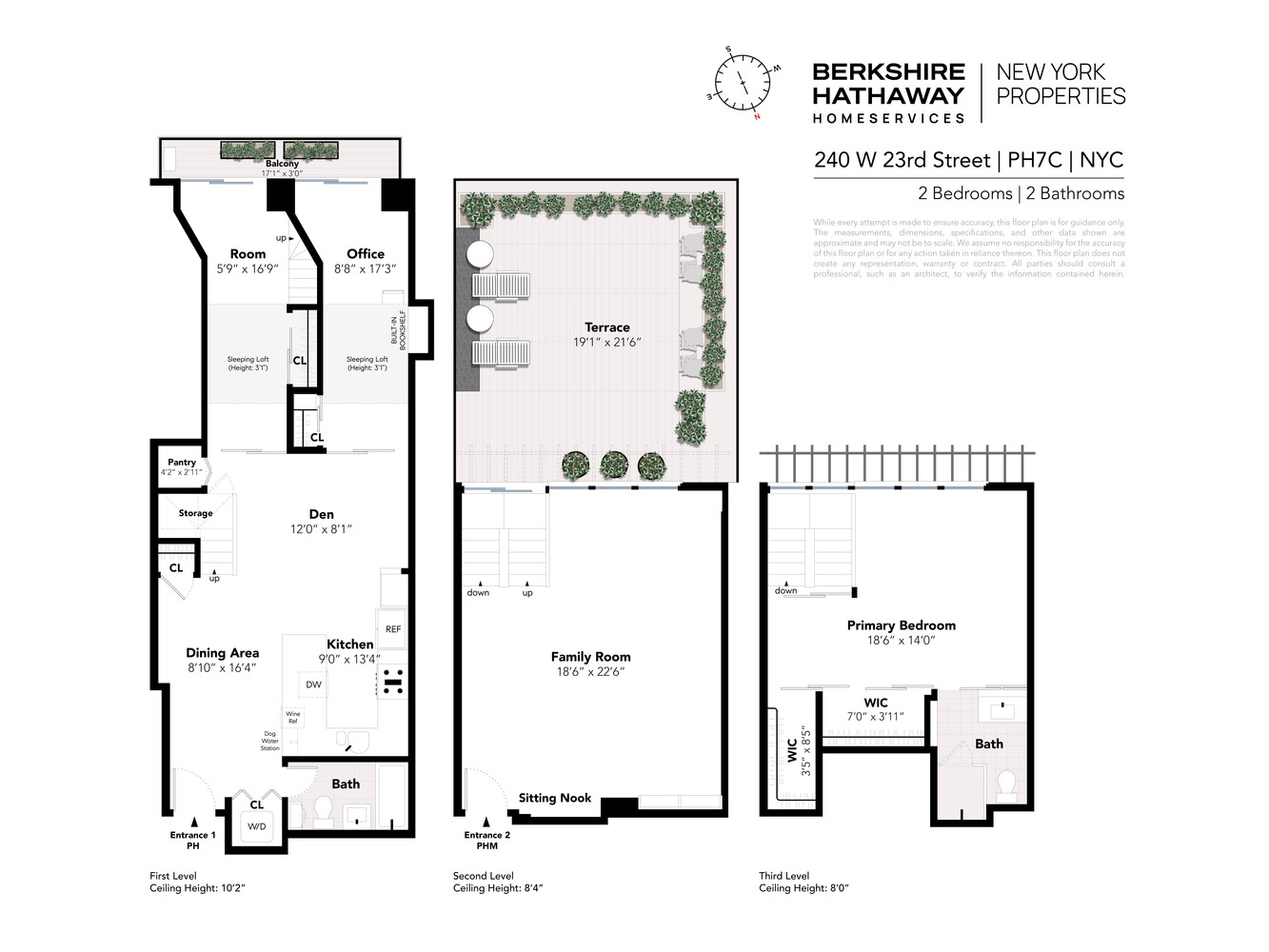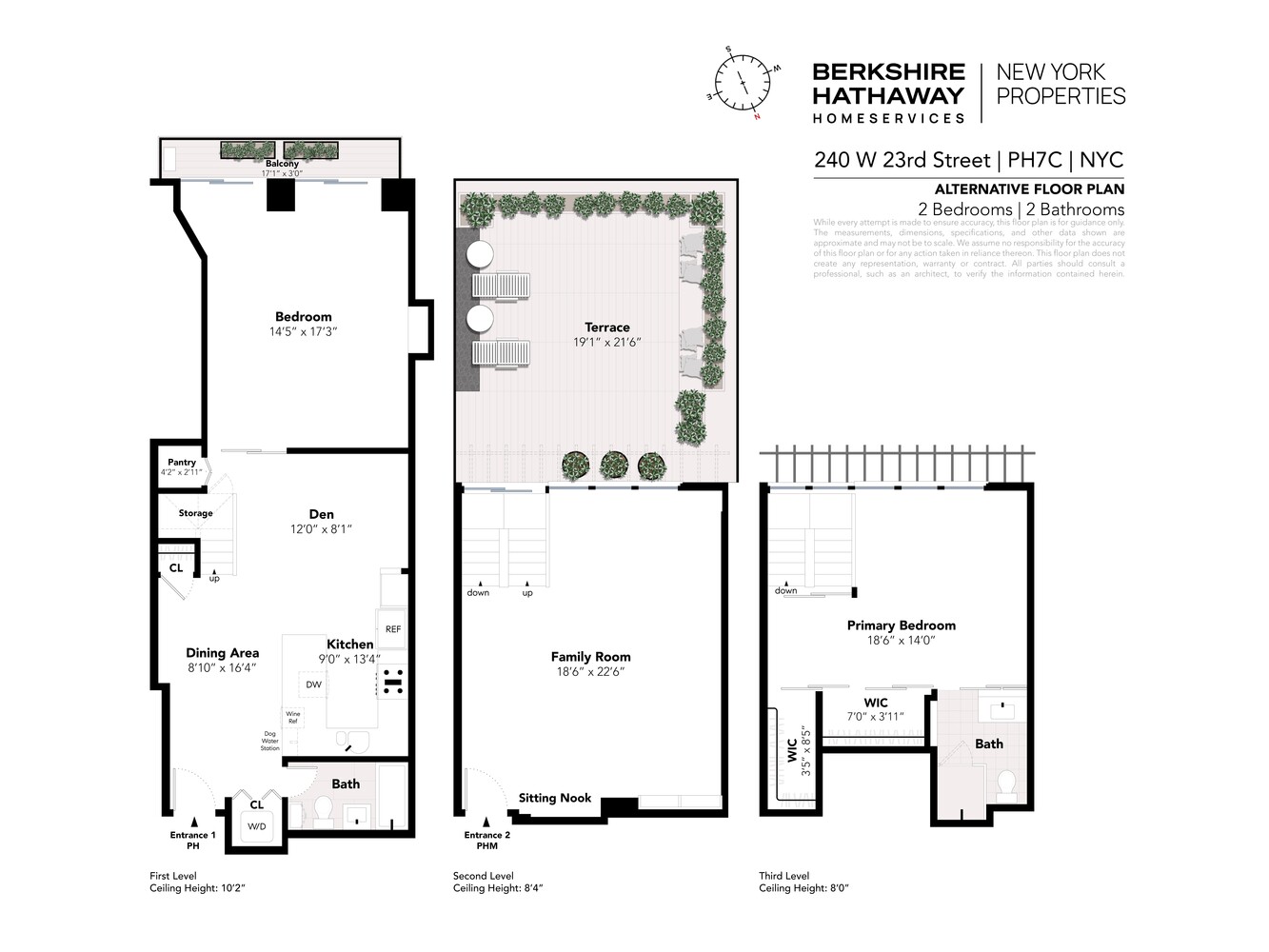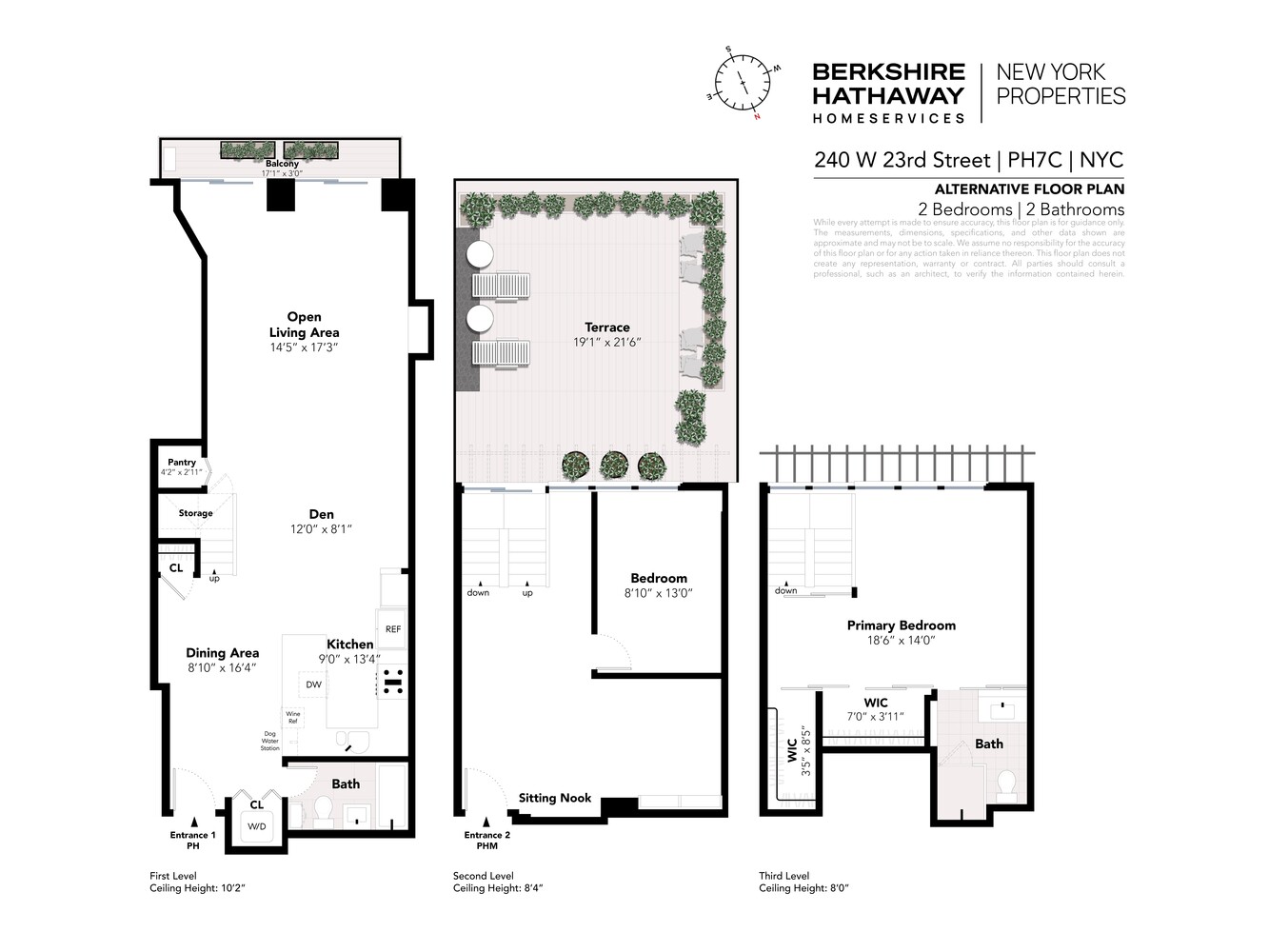

Description
WISH YOU COULD LIVE NEXT DOOR TO THE HISTORIC AND ICONIC HOTEL CHELSEA? Here's your chance:
The first thing you notice is the light. Southern exposure floods the home, filling every corner and making it feel like summer year-round. With two entrances, three private outdoor spaces, deeded storage, and a fully renovated interior facing the quiet of 22nd Street, all that's left is for you to move in. Let's take a tour:
Floor 1
This level begins with the chef's kitchen and an adjacent dining area that seats up to eight. High-end stainless steel appliances, a wine fridge, and a built-in pet feeding station with its own faucet are all included. At the far end of the space are two rooms, each with its own balcony and sleeping loft. A full bathroom with heated floors and a washer and dryer hidden in the linen closet complete this floor.
Optional layout: Prefer an oversized bedroom with double balconies? The two rooms can easily be combined. See Alternative Floor Plan 1.
Floor 2
The second-level entrance drops you into the heart of the home. This family room is larger than most studio apartments in Manhattan. It has hosted themed dinners that spilled onto the terrace, game nights, book clubs, and more. Its size makes it easy to imagine an extra bedroom AND a home office here if desired. See Alternative Floor Plan 2.
The Terrace
Slide open the doors to your massive outdoor terrace. Here, you can soak up the sun, do morning yoga, grow fruits and vegetables, and let kids and pets wear themselves out. Blue jays, robins, and mourning doves make regular appearances in the summer; snow collects in the winter for your own personal snowman. Fun fact: The current owners held their wedding here, because when your terrace feels like a private garden with open city views, why wouldn't you?
Floor 3
At the very top sits your grand suite: a king-sized bedroom with two walk-in closets, an en-suite bathroom, and views of Chelsea framed by three oversized windows. You end the day here, tucked above the city.
More Thoughtful Details
- White oak floors with soundproofing under every plank.
- Fireproofing throughout the walls
- LED recessed lighting on every floor
This isn't a compromise, this isn't "close enough," this is the home that delivers everything you thought you couldn't have for under $2.5M.
The Building
The Arcadia, a C.P.H. Gilbert design from 1899. Just 21 residences. A key-locked elevator, app-based video intercom, a full-time super, laundry, storage (including bikes) and a common roof deck.
The Neighborhood
Chelsea is all around you: the historic Hotel Chelsea next door, restaurants, galleries, fitness centers, grocery stores like Whole Foods and Trader Joe's, and subway lines (C, E, 1, F, M) all within a block. You'll feel plugged into the city without giving up your peace and quiet.
Buyer's Capital Contribution: Two months" maintenance into the reserve fund.
WISH YOU COULD LIVE NEXT DOOR TO THE HISTORIC AND ICONIC HOTEL CHELSEA? Here's your chance:
The first thing you notice is the light. Southern exposure floods the home, filling every corner and making it feel like summer year-round. With two entrances, three private outdoor spaces, deeded storage, and a fully renovated interior facing the quiet of 22nd Street, all that's left is for you to move in. Let's take a tour:
Floor 1
This level begins with the chef's kitchen and an adjacent dining area that seats up to eight. High-end stainless steel appliances, a wine fridge, and a built-in pet feeding station with its own faucet are all included. At the far end of the space are two rooms, each with its own balcony and sleeping loft. A full bathroom with heated floors and a washer and dryer hidden in the linen closet complete this floor.
Optional layout: Prefer an oversized bedroom with double balconies? The two rooms can easily be combined. See Alternative Floor Plan 1.
Floor 2
The second-level entrance drops you into the heart of the home. This family room is larger than most studio apartments in Manhattan. It has hosted themed dinners that spilled onto the terrace, game nights, book clubs, and more. Its size makes it easy to imagine an extra bedroom AND a home office here if desired. See Alternative Floor Plan 2.
The Terrace
Slide open the doors to your massive outdoor terrace. Here, you can soak up the sun, do morning yoga, grow fruits and vegetables, and let kids and pets wear themselves out. Blue jays, robins, and mourning doves make regular appearances in the summer; snow collects in the winter for your own personal snowman. Fun fact: The current owners held their wedding here, because when your terrace feels like a private garden with open city views, why wouldn't you?
Floor 3
At the very top sits your grand suite: a king-sized bedroom with two walk-in closets, an en-suite bathroom, and views of Chelsea framed by three oversized windows. You end the day here, tucked above the city.
More Thoughtful Details
- White oak floors with soundproofing under every plank.
- Fireproofing throughout the walls
- LED recessed lighting on every floor
This isn't a compromise, this isn't "close enough," this is the home that delivers everything you thought you couldn't have for under $2.5M.
The Building
The Arcadia, a C.P.H. Gilbert design from 1899. Just 21 residences. A key-locked elevator, app-based video intercom, a full-time super, laundry, storage (including bikes) and a common roof deck.
The Neighborhood
Chelsea is all around you: the historic Hotel Chelsea next door, restaurants, galleries, fitness centers, grocery stores like Whole Foods and Trader Joe's, and subway lines (C, E, 1, F, M) all within a block. You'll feel plugged into the city without giving up your peace and quiet.
Buyer's Capital Contribution: Two months" maintenance into the reserve fund.
Features
View / Exposure

Building Details
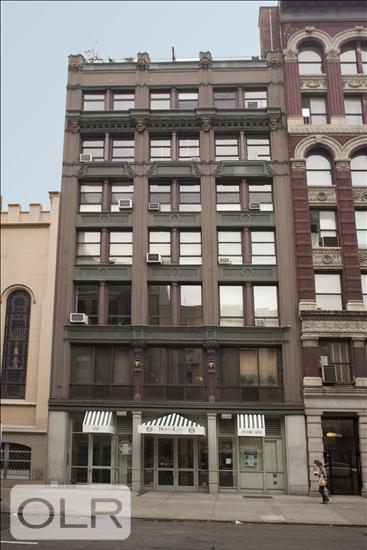
Building Amenities
Building Statistics
$ 1,136 APPSF
Closed Sales Data [Last 12 Months]

Contact
Charles Mazalatis
President & Licensed Real Estate Broker
Mortgage Calculator

