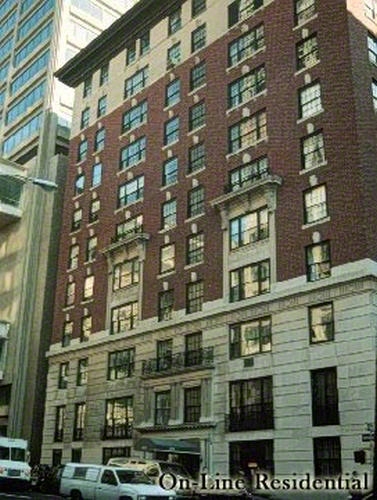
$ 3,895,000
Active
Status
13
Rooms
4
Bedrooms
4.5
Bathrooms
$ 12,708
Maintenance [Monthly]
50%
Financing Allowed

Description
A Grand Sunlit Duplex with Timeless Upper East Side Charm
Welcome to Residence 6S/7S at 901 Lexington Avenue, where timeless elegance meets modern luxury. This grand corner duplex spans approximately 3,500 SF and is flooded with natural light, offering sweeping Midtown views to the west and treetop vistas over East 67th Street to the south.
The gracious entry foyer connects two distinct entertaining areas: a dramatic corner living room with oversized windows and a chic library with custom built-ins—perfect for formal gatherings. On the other side, a massive eat-in kitchen with top-of-the-line appliances, crisp white Caesarstone countertops, and a large waterfall island flows into a great room anchored by a woodburning fireplace. This versatile space easily accommodates dining and a second seating area, creating the ideal family hub. A discreet powder room completes the main level.
Upstairs, the private bedroom wing features four spacious bedrooms, each with a renovated ensuite bath. The serene primary suite is especially expansive, with room for a separate seating area, exceptional closet space, and a beautifully updated bathroom.
This distinguished home has been thoughtfully renovated with a new kitchen and baths, woodburning fireplaces, and wide-plank white oak floors throughout—offering both form and function with light, flexibility, and scale rarely found on the Upper East Side.
Built in 1907 by George Mott Pollard, architect of the Hotel des Artistes, 901 Lexington Avenue is a full-service cooperative with a 24-hour doorman/elevator attendant, live-in super, bike room, fitness center, private storage, and laundry. The building is pet-friendly, allows 50% financing, and has a 3% flip tax paid by the purchaser.
Perfectly positioned just moments from Central Park, world-class shopping, fine dining, and cultural landmarks—with convenient access to multiple subway lines and the M66 crosstown bus—901 Lexington offers the best of Upper East Side living.
A Grand Sunlit Duplex with Timeless Upper East Side Charm
Welcome to Residence 6S/7S at 901 Lexington Avenue, where timeless elegance meets modern luxury. This grand corner duplex spans approximately 3,500 SF and is flooded with natural light, offering sweeping Midtown views to the west and treetop vistas over East 67th Street to the south.
The gracious entry foyer connects two distinct entertaining areas: a dramatic corner living room with oversized windows and a chic library with custom built-ins—perfect for formal gatherings. On the other side, a massive eat-in kitchen with top-of-the-line appliances, crisp white Caesarstone countertops, and a large waterfall island flows into a great room anchored by a woodburning fireplace. This versatile space easily accommodates dining and a second seating area, creating the ideal family hub. A discreet powder room completes the main level.
Upstairs, the private bedroom wing features four spacious bedrooms, each with a renovated ensuite bath. The serene primary suite is especially expansive, with room for a separate seating area, exceptional closet space, and a beautifully updated bathroom.
This distinguished home has been thoughtfully renovated with a new kitchen and baths, woodburning fireplaces, and wide-plank white oak floors throughout—offering both form and function with light, flexibility, and scale rarely found on the Upper East Side.
Built in 1907 by George Mott Pollard, architect of the Hotel des Artistes, 901 Lexington Avenue is a full-service cooperative with a 24-hour doorman/elevator attendant, live-in super, bike room, fitness center, private storage, and laundry. The building is pet-friendly, allows 50% financing, and has a 3% flip tax paid by the purchaser.
Perfectly positioned just moments from Central Park, world-class shopping, fine dining, and cultural landmarks—with convenient access to multiple subway lines and the M66 crosstown bus—901 Lexington offers the best of Upper East Side living.
Listing Courtesy of Compass
Features
A/C
Washer / Dryer
Washer / Dryer Hookups

Building Details

Co-op
Ownership
Mid-Rise
Building Type
Attended Lobby
Service Level
Elevator
Access
Pets Allowed
Pet Policy
1402/21
Block/Lot
Pre-War
Age
1908
Year Built
11/17
Floors/Apts
Building Amenities
Bike Room
Laundry Room
Private Storage
Building Statistics
$ 741 APPSF
Closed Sales Data [Last 12 Months]

Contact
Charles Mazalatis
License
Licensed As: Charles Mazalatis
President & Licensed Real Estate Broker
Mortgage Calculator

This information is not verified for authenticity or accuracy and is not guaranteed and may not reflect all real estate activity in the market.
©2025 REBNY Listing Service, Inc. All rights reserved.
All information is intended only for the Registrant’s personal, non-commercial use.
RLS Data display by Maz Group NY.
Additional building data provided by On-Line Residential [OLR].
All information furnished regarding property for sale, rental or financing is from sources deemed reliable, but no warranty or representation is made as to the accuracy thereof and same is submitted subject to errors, omissions, change of price, rental or other conditions, prior sale, lease or financing or withdrawal without notice. All dimensions are approximate. For exact dimensions, you must hire your own architect or engineer.
Listing ID: 2074013

















