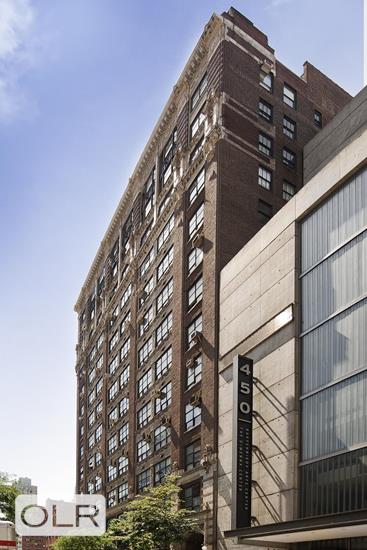
$ 1,495,000
Active
Status
3
Rooms
1
Bedrooms
1
Bathrooms
1,540/143
ASF/ASM
$ 2,147
Real Estate Taxes
[Monthly]
$ 1,401
Common Charges [Monthly]
90%
Financing Allowed

Description
Stunning Hudson Yards Loft at The Glass House Condominium. This unique and voluminous loft spans over 1500 square feet and has over 12-foot ceilings. The six double-height windows are south facing with open city views and sight lines west to the Hudson River, providing ample light throughout the day and beautiful sunsets. Additionally, there is an ample-sized primary bedroom, a newly renovated kitchen, and a bathroom. The previous owner, a prominent photographer, used the space as a live-work space, utilizing the apartment's light and space. The mixed-use designation is a truly rare feature that the next owner can also enjoy.
The Glass Farmhouse is conveniently located in the Hudson Yards district. It is a brick and limestone prewar commercial building built in 1914 and converted to condos in 1981. It is one of the few mixed-use buildings in NYC to offer authentic loft living. Residents enjoy wonderful building amenities like a newly-renovated lobby with chic industrial details, part-time lobby attendant, superintendent, porter, and landscaped roof deck with panoramic views. In addition, it is in a highly convenient location. The new Whole Foods is a few blocks away and has a plethora of options for shopping, dining, and public transportation. Other highlights include The High Line, Hudson River Park, Hudson Yards, the Shed, Equinox Hotel, and the Edge.
Stunning Hudson Yards Loft at The Glass House Condominium. This unique and voluminous loft spans over 1500 square feet and has over 12-foot ceilings. The six double-height windows are south facing with open city views and sight lines west to the Hudson River, providing ample light throughout the day and beautiful sunsets. Additionally, there is an ample-sized primary bedroom, a newly renovated kitchen, and a bathroom. The previous owner, a prominent photographer, used the space as a live-work space, utilizing the apartment's light and space. The mixed-use designation is a truly rare feature that the next owner can also enjoy.
The Glass Farmhouse is conveniently located in the Hudson Yards district. It is a brick and limestone prewar commercial building built in 1914 and converted to condos in 1981. It is one of the few mixed-use buildings in NYC to offer authentic loft living. Residents enjoy wonderful building amenities like a newly-renovated lobby with chic industrial details, part-time lobby attendant, superintendent, porter, and landscaped roof deck with panoramic views. In addition, it is in a highly convenient location. The new Whole Foods is a few blocks away and has a plethora of options for shopping, dining, and public transportation. Other highlights include The High Line, Hudson River Park, Hudson Yards, the Shed, Equinox Hotel, and the Edge.
Listing Courtesy of Compass
Features
A/C
View / Exposure
South Exposure

Building Details

Condo
Ownership
Loft
Building Type
Part-Time Doorman
Service Level
Elevator
Access
Pets Allowed
Pet Policy
734/7501
Block/Lot
Pre-War
Age
1914
Year Built
13/51
Floors/Apts
Building Amenities
Common Storage
Garage
Laundry Room
Roof Deck
Building Statistics
$ 1,033 APPSF
Closed Sales Data [Last 12 Months]

Contact
Charles Mazalatis
License
Licensed As: Charles Mazalatis
President & Licensed Real Estate Broker
Mortgage Calculator

This information is not verified for authenticity or accuracy and is not guaranteed and may not reflect all real estate activity in the market.
©2025 REBNY Listing Service, Inc. All rights reserved.
All information is intended only for the Registrant’s personal, non-commercial use.
RLS Data display by Maz Group NY.
Additional building data provided by On-Line Residential [OLR].
All information furnished regarding property for sale, rental or financing is from sources deemed reliable, but no warranty or representation is made as to the accuracy thereof and same is submitted subject to errors, omissions, change of price, rental or other conditions, prior sale, lease or financing or withdrawal without notice. All dimensions are approximate. For exact dimensions, you must hire your own architect or engineer.
Listing ID: 178382











