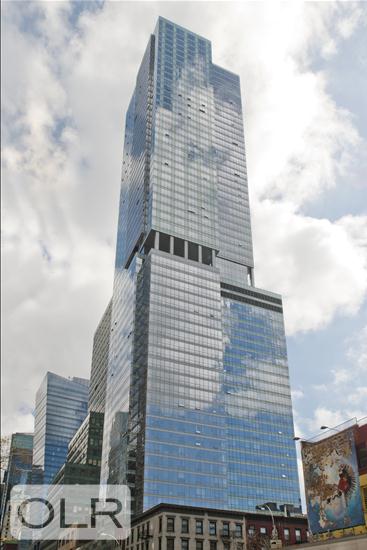
$ 1,775,000
Active
Status
4
Rooms
2
Bedrooms
2
Bathrooms
1,250/116
ASF/ASM
$ 2,540
Real Estate Taxes
[Monthly]
$ 1,781
Common Charges [Monthly]
90%
Financing Allowed

Description
Perched on the 36th floor of The Orion, this stunning corner 2-bedroom, 2-bath home offers sweeping panoramic and skyline views from every room. Enjoy vistas of the George Washington Bridge and Central Park to the north, and the Hudson River to the west.
This spacious and thoughtfully designed residence features split bedrooms for added privacy, floor-to-ceiling windows, hardwood floors, soaring ceilings, and recessed lighting throughout the living and dining areas. The windowed, open eat-in kitchen is ideal for entertaining, complete with a granite countertop, sandblasted glass backsplash, Bosch convection oven and stovetop. Motorized window shades in the living room provide the ultimate convenience. The spa-like bathroom is appointed with limestone walls and a deep soaking tub, perfect for unwinding after a long day.
Immerse yourself in The Orion’s world-class amenities, designed to elevate every aspect of city living. The building features a 9,000 sq. ft. La Palestra fitness center equipped with fitness machines, an indoor lap pool, Whirlpool spa, saunas, treatment rooms, and a dedicated yoga/Pilates studio.
Relax and recharge on the multi-level sundeck with breathtaking panoramic views, or unwind in the resident lounge, screening room, game room, or children’s playroom. Additional conveniences include an on-site garage, business center, bike storage, and refrigerated grocery storage—making everyday living effortless.
This full-service, 24-hour doorman building is ideally located in the heart of Midtown, just moments from Hudson Yards, the Theater District, the High Line, and some of Manhattan’s best dining, shopping, and entertainment.
Capital Assessments:
Assessment 1: $112.53/month (Ongoing, reserve replenishment)
Assessment 2: $623.78/month (Through December 31, 2026, for capital improvements)
Experience luxury, convenience, and lifestyle at its finest—make this exceptional residence your next home.
Perched on the 36th floor of The Orion, this stunning corner 2-bedroom, 2-bath home offers sweeping panoramic and skyline views from every room. Enjoy vistas of the George Washington Bridge and Central Park to the north, and the Hudson River to the west.
This spacious and thoughtfully designed residence features split bedrooms for added privacy, floor-to-ceiling windows, hardwood floors, soaring ceilings, and recessed lighting throughout the living and dining areas. The windowed, open eat-in kitchen is ideal for entertaining, complete with a granite countertop, sandblasted glass backsplash, Bosch convection oven and stovetop. Motorized window shades in the living room provide the ultimate convenience. The spa-like bathroom is appointed with limestone walls and a deep soaking tub, perfect for unwinding after a long day.
Immerse yourself in The Orion’s world-class amenities, designed to elevate every aspect of city living. The building features a 9,000 sq. ft. La Palestra fitness center equipped with fitness machines, an indoor lap pool, Whirlpool spa, saunas, treatment rooms, and a dedicated yoga/Pilates studio.
Relax and recharge on the multi-level sundeck with breathtaking panoramic views, or unwind in the resident lounge, screening room, game room, or children’s playroom. Additional conveniences include an on-site garage, business center, bike storage, and refrigerated grocery storage—making everyday living effortless.
This full-service, 24-hour doorman building is ideally located in the heart of Midtown, just moments from Hudson Yards, the Theater District, the High Line, and some of Manhattan’s best dining, shopping, and entertainment.
Capital Assessments:
Assessment 1: $112.53/month (Ongoing, reserve replenishment)
Assessment 2: $623.78/month (Through December 31, 2026, for capital improvements)
Experience luxury, convenience, and lifestyle at its finest—make this exceptional residence your next home.
Listing Courtesy of Sotheby's International Realty, Inc.
Features
A/C [Central]
Washer / Dryer
View / Exposure
City Views
North, West Exposures

Building Details

Condo
Ownership
High-Rise
Building Type
Full Service
Service Level
Attended Elevator
Access
Pets Allowed
Pet Policy
1032/7501
Block/Lot
Post-War
Age
2005
Year Built
60/550
Floors/Apts
Building Amenities
Bike Room
Billiards Room
Business Center
Cinema Room
Courtyard
Garage
Health Club
Laundry Room
Party Room
Playroom
Pool
Private Storage
Roof Deck
Sauna
Valet Service
WiFi
Building Statistics
$ 1,459 APPSF
Closed Sales Data [Last 12 Months]

Contact
Charles Mazalatis
License
Licensed As: Charles Mazalatis
President & Licensed Real Estate Broker
Mortgage Calculator

This information is not verified for authenticity or accuracy and is not guaranteed and may not reflect all real estate activity in the market.
©2026 REBNY Listing Service, Inc. All rights reserved.
All information is intended only for the Registrant’s personal, non-commercial use.
RLS Data display by Maz Group NY.
Additional building data provided by On-Line Residential [OLR].
All information furnished regarding property for sale, rental or financing is from sources deemed reliable, but no warranty or representation is made as to the accuracy thereof and same is submitted subject to errors, omissions, change of price, rental or other conditions, prior sale, lease or financing or withdrawal without notice. All dimensions are approximate. For exact dimensions, you must hire your own architect or engineer.
Listing ID: 1724440

















