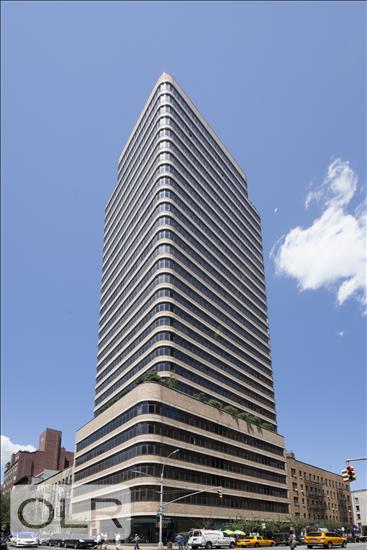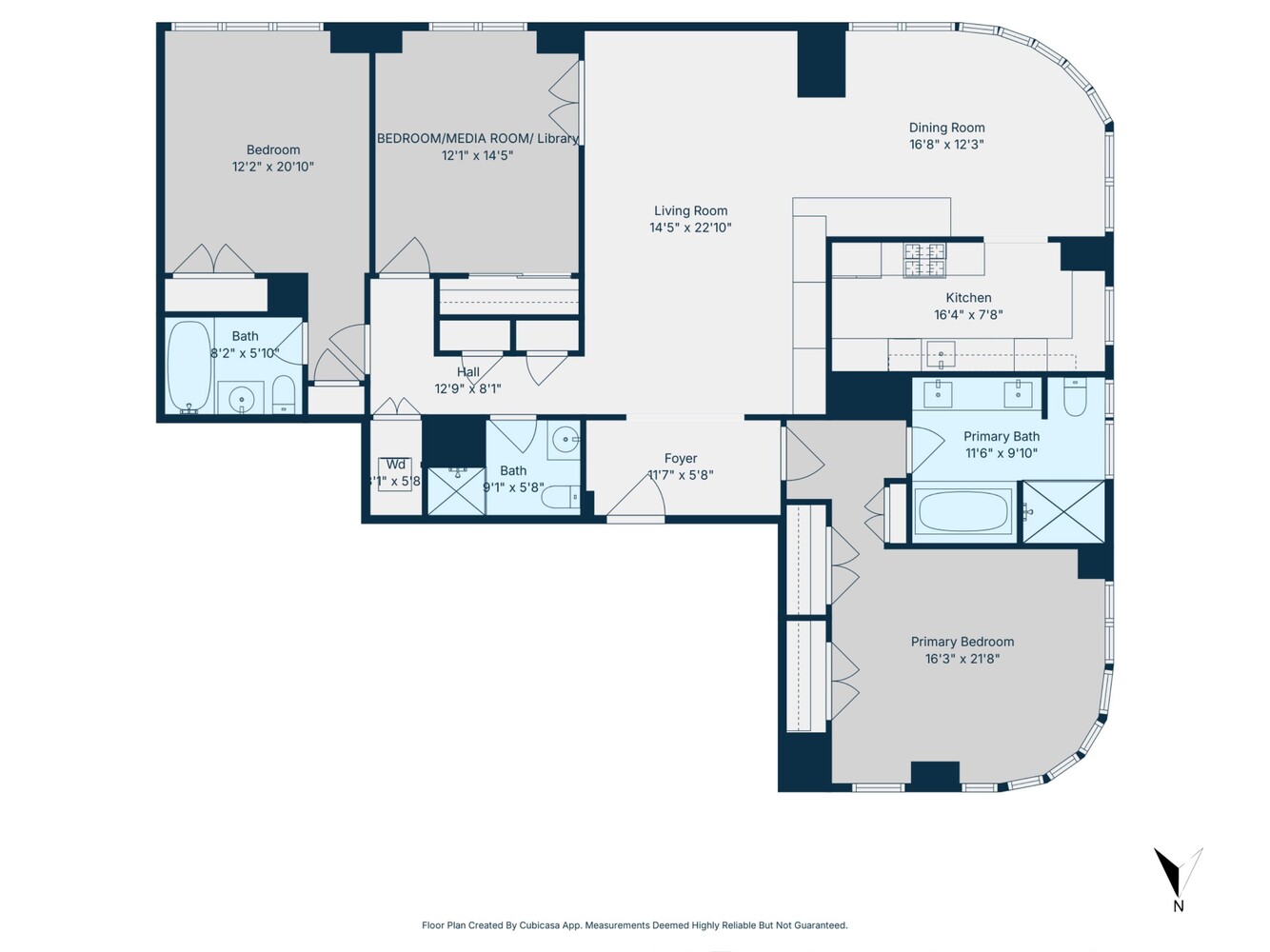
$ 3,600,000
Active
Status
6
Rooms
3
Bedrooms
3
Bathrooms
1,948/181
ASF/ASM
$ 2,969
Real Estate Taxes
[Monthly]
$ 2,368
Common Charges [Monthly]
90%
Financing Allowed

Description
Welcome to 181 East 90th Street, Unit 21A, in the charming Carnegie Hill neighborhood. This stunning high floor fully mint renovated condo offers 1,948 SF of sophisticated living space with spectacular city views and light in every room, three spacious bedrooms and three luxurious bathrooms. The apartment was renovated and decorated by Christina Murphy, one of "America's Top 100 Designers" by House Beautiful ".
The rarely available "A" line is sought for its prized views and outstanding floorplan.
The gracious entry foyer, ushers you into the living room with sweeping southern city views. Be prepared to be enchanted by the apartment's 10' high ceilings, the beautiful floor and abundant natural light and sweeping southern views. The dining room, with its impressive corner position and breathtaking southwest vistas, provide an exceptional setting for dining with family and friends. The mint kitchen is outfitted with Viking and sub zero stainless-steel appliances, all-custom white lacquered cabinetry, and marble countertops with matching backsplash. The oversized window provides western views and ample light.
For a quiet retreat, relax in the luxurious primary bedroom with outstanding northwest views. Thoughtfully designed in its own wing for privacy, the bedroom is complete with an en-suite bathroom featuring marble finishings, soaking tub, separate stall marble shower and dual sinks.
The second bedroom, adjacent to the Living Room, features nine-foot double doors opening into the living room, offering flexible use as a library, den, or a bedroom. The full bath with a shower, across the hall, can also be used as a powder room.
The splendid third bedroom, featuring an en suite bath, is a gem-large, gorgeous southern views and a large closet.
The apartment's outstanding design details include wide plank hardwood floors and automated shades, California Closets and a washer dryer.
This pet-friendly condo allows both cats and dogs, ensuring every member of your household feels right at home.
The Metropolitan, a premier white-glove condominium designed by Philip Johnson, offers the highest level of service: 24-hour doorman and concierge, on-site fitness center, children's playroom, available resident storage, live-in superintendent-and only three residences per floor. Built in 2004 with just 84 units across 32 stories, the building is intimate yet impeccably maintained. The building's financials are in exceptional shape, allowing residents to enjoy unusually low common charges. The monthly costs are lower than comparable apartments, The average amount for real estate taxes and common charges in Manhattan for comparable condos is $6,476/month. Apartment 21A combined real estate taxes and common charges are $5,337/month
Schedule a showing today and experience the best of city living!
The rarely available "A" line is sought for its prized views and outstanding floorplan.
The gracious entry foyer, ushers you into the living room with sweeping southern city views. Be prepared to be enchanted by the apartment's 10' high ceilings, the beautiful floor and abundant natural light and sweeping southern views. The dining room, with its impressive corner position and breathtaking southwest vistas, provide an exceptional setting for dining with family and friends. The mint kitchen is outfitted with Viking and sub zero stainless-steel appliances, all-custom white lacquered cabinetry, and marble countertops with matching backsplash. The oversized window provides western views and ample light.
For a quiet retreat, relax in the luxurious primary bedroom with outstanding northwest views. Thoughtfully designed in its own wing for privacy, the bedroom is complete with an en-suite bathroom featuring marble finishings, soaking tub, separate stall marble shower and dual sinks.
The second bedroom, adjacent to the Living Room, features nine-foot double doors opening into the living room, offering flexible use as a library, den, or a bedroom. The full bath with a shower, across the hall, can also be used as a powder room.
The splendid third bedroom, featuring an en suite bath, is a gem-large, gorgeous southern views and a large closet.
The apartment's outstanding design details include wide plank hardwood floors and automated shades, California Closets and a washer dryer.
This pet-friendly condo allows both cats and dogs, ensuring every member of your household feels right at home.
The Metropolitan, a premier white-glove condominium designed by Philip Johnson, offers the highest level of service: 24-hour doorman and concierge, on-site fitness center, children's playroom, available resident storage, live-in superintendent-and only three residences per floor. Built in 2004 with just 84 units across 32 stories, the building is intimate yet impeccably maintained. The building's financials are in exceptional shape, allowing residents to enjoy unusually low common charges. The monthly costs are lower than comparable apartments, The average amount for real estate taxes and common charges in Manhattan for comparable condos is $6,476/month. Apartment 21A combined real estate taxes and common charges are $5,337/month
Schedule a showing today and experience the best of city living!
Welcome to 181 East 90th Street, Unit 21A, in the charming Carnegie Hill neighborhood. This stunning high floor fully mint renovated condo offers 1,948 SF of sophisticated living space with spectacular city views and light in every room, three spacious bedrooms and three luxurious bathrooms. The apartment was renovated and decorated by Christina Murphy, one of "America's Top 100 Designers" by House Beautiful ".
The rarely available "A" line is sought for its prized views and outstanding floorplan.
The gracious entry foyer, ushers you into the living room with sweeping southern city views. Be prepared to be enchanted by the apartment's 10' high ceilings, the beautiful floor and abundant natural light and sweeping southern views. The dining room, with its impressive corner position and breathtaking southwest vistas, provide an exceptional setting for dining with family and friends. The mint kitchen is outfitted with Viking and sub zero stainless-steel appliances, all-custom white lacquered cabinetry, and marble countertops with matching backsplash. The oversized window provides western views and ample light.
For a quiet retreat, relax in the luxurious primary bedroom with outstanding northwest views. Thoughtfully designed in its own wing for privacy, the bedroom is complete with an en-suite bathroom featuring marble finishings, soaking tub, separate stall marble shower and dual sinks.
The second bedroom, adjacent to the Living Room, features nine-foot double doors opening into the living room, offering flexible use as a library, den, or a bedroom. The full bath with a shower, across the hall, can also be used as a powder room.
The splendid third bedroom, featuring an en suite bath, is a gem-large, gorgeous southern views and a large closet.
The apartment's outstanding design details include wide plank hardwood floors and automated shades, California Closets and a washer dryer.
This pet-friendly condo allows both cats and dogs, ensuring every member of your household feels right at home.
The Metropolitan, a premier white-glove condominium designed by Philip Johnson, offers the highest level of service: 24-hour doorman and concierge, on-site fitness center, children's playroom, available resident storage, live-in superintendent-and only three residences per floor. Built in 2004 with just 84 units across 32 stories, the building is intimate yet impeccably maintained. The building's financials are in exceptional shape, allowing residents to enjoy unusually low common charges. The monthly costs are lower than comparable apartments, The average amount for real estate taxes and common charges in Manhattan for comparable condos is $6,476/month. Apartment 21A combined real estate taxes and common charges are $5,337/month
Schedule a showing today and experience the best of city living!
The rarely available "A" line is sought for its prized views and outstanding floorplan.
The gracious entry foyer, ushers you into the living room with sweeping southern city views. Be prepared to be enchanted by the apartment's 10' high ceilings, the beautiful floor and abundant natural light and sweeping southern views. The dining room, with its impressive corner position and breathtaking southwest vistas, provide an exceptional setting for dining with family and friends. The mint kitchen is outfitted with Viking and sub zero stainless-steel appliances, all-custom white lacquered cabinetry, and marble countertops with matching backsplash. The oversized window provides western views and ample light.
For a quiet retreat, relax in the luxurious primary bedroom with outstanding northwest views. Thoughtfully designed in its own wing for privacy, the bedroom is complete with an en-suite bathroom featuring marble finishings, soaking tub, separate stall marble shower and dual sinks.
The second bedroom, adjacent to the Living Room, features nine-foot double doors opening into the living room, offering flexible use as a library, den, or a bedroom. The full bath with a shower, across the hall, can also be used as a powder room.
The splendid third bedroom, featuring an en suite bath, is a gem-large, gorgeous southern views and a large closet.
The apartment's outstanding design details include wide plank hardwood floors and automated shades, California Closets and a washer dryer.
This pet-friendly condo allows both cats and dogs, ensuring every member of your household feels right at home.
The Metropolitan, a premier white-glove condominium designed by Philip Johnson, offers the highest level of service: 24-hour doorman and concierge, on-site fitness center, children's playroom, available resident storage, live-in superintendent-and only three residences per floor. Built in 2004 with just 84 units across 32 stories, the building is intimate yet impeccably maintained. The building's financials are in exceptional shape, allowing residents to enjoy unusually low common charges. The monthly costs are lower than comparable apartments, The average amount for real estate taxes and common charges in Manhattan for comparable condos is $6,476/month. Apartment 21A combined real estate taxes and common charges are $5,337/month
Schedule a showing today and experience the best of city living!
Listing Courtesy of Corcoran Group
Features
A/C
Washer / Dryer
View / Exposure
City Views
Park Views
North, South, West Exposures

Building Details

Condo
Ownership
High-Rise
Building Type
Full Service
Service Level
Elevator
Access
Pets Allowed
Pet Policy
1519/7501
Block/Lot
Post-War
Age
2004
Year Built
32/91
Floors/Apts
Building Amenities
Bike Room
Fitness Facility
Laundry Room
Playroom
Private Storage
Building Statistics
$ 1,496 APPSF
Closed Sales Data [Last 12 Months]

Contact
Charles Mazalatis
License
Licensed As: Charles Mazalatis
President & Licensed Real Estate Broker
Mortgage Calculator

This information is not verified for authenticity or accuracy and is not guaranteed and may not reflect all real estate activity in the market.
©2025 REBNY Listing Service, Inc. All rights reserved.
All information is intended only for the Registrant’s personal, non-commercial use.
RLS Data display by Maz Group NY.
Additional building data provided by On-Line Residential [OLR].
All information furnished regarding property for sale, rental or financing is from sources deemed reliable, but no warranty or representation is made as to the accuracy thereof and same is submitted subject to errors, omissions, change of price, rental or other conditions, prior sale, lease or financing or withdrawal without notice. All dimensions are approximate. For exact dimensions, you must hire your own architect or engineer.
Listing ID: 116625














