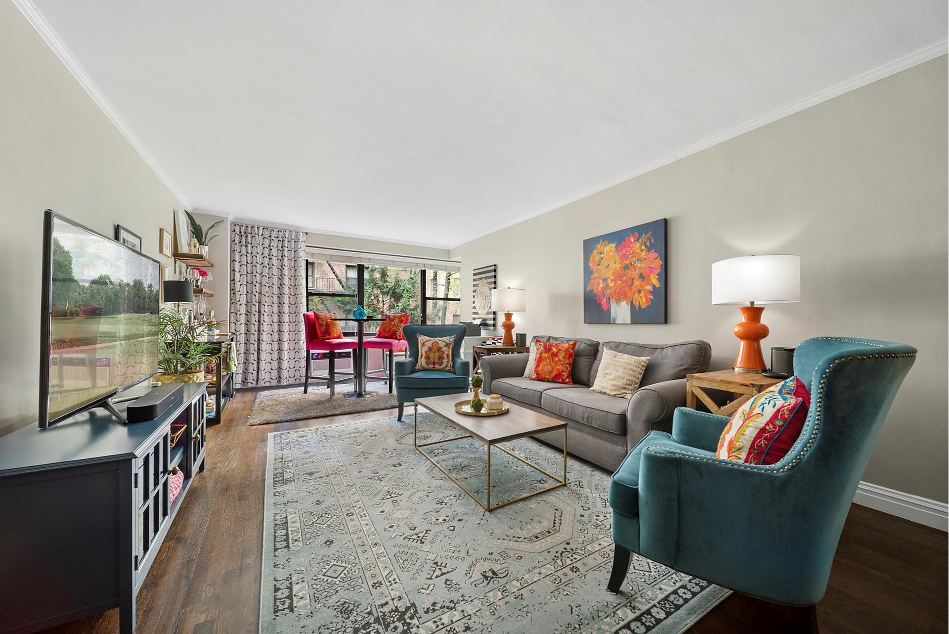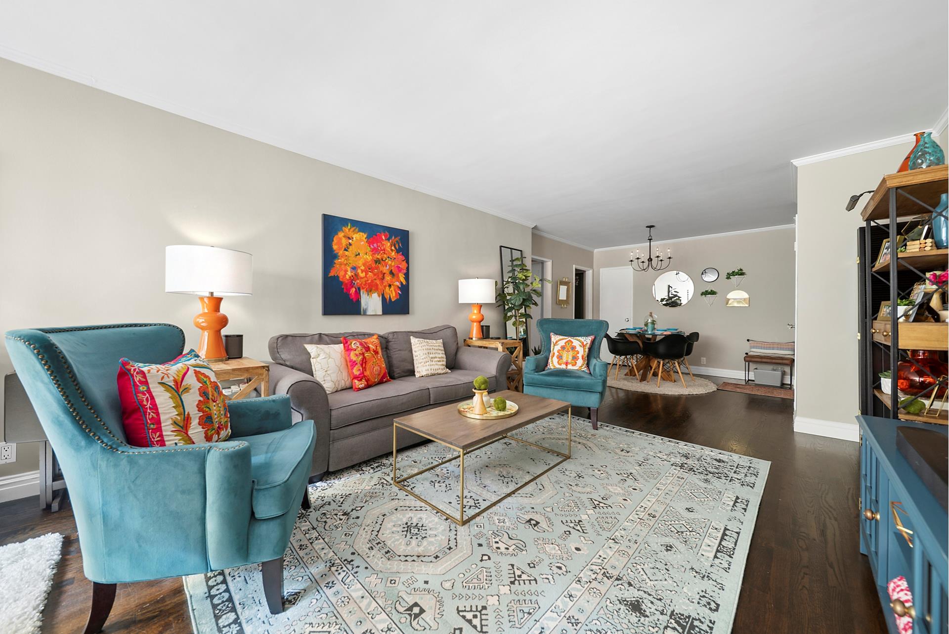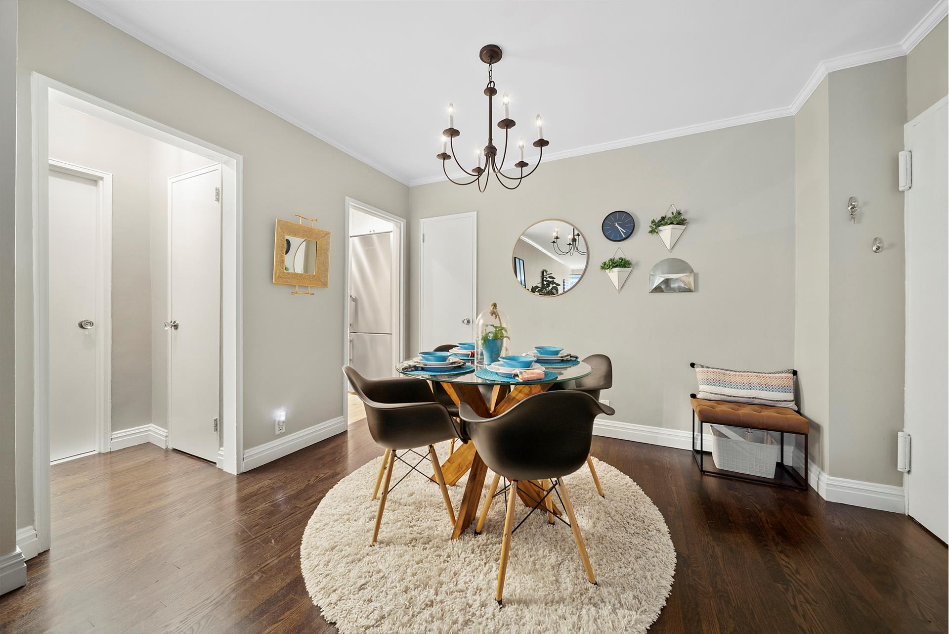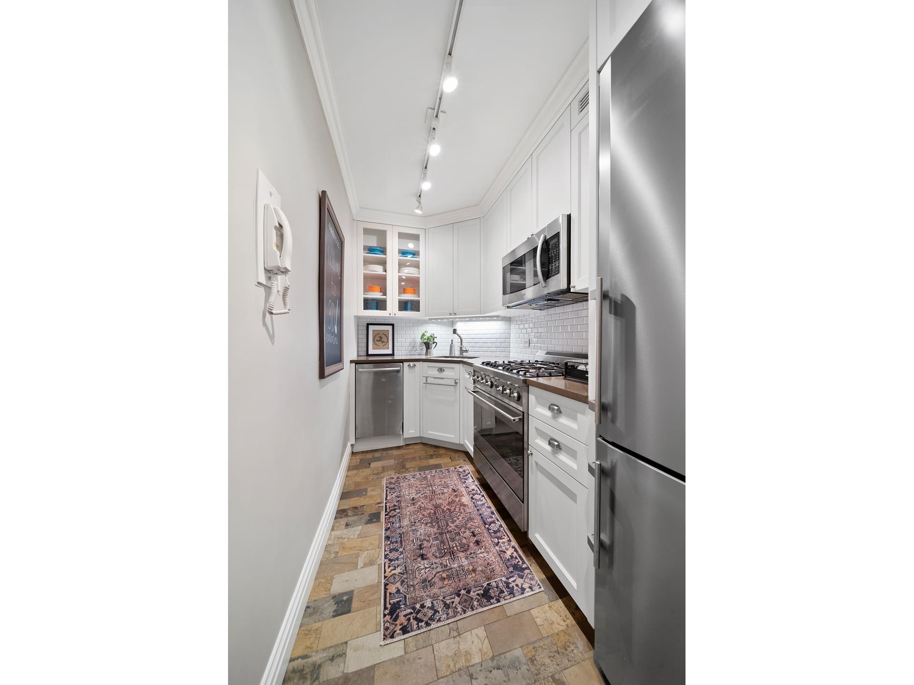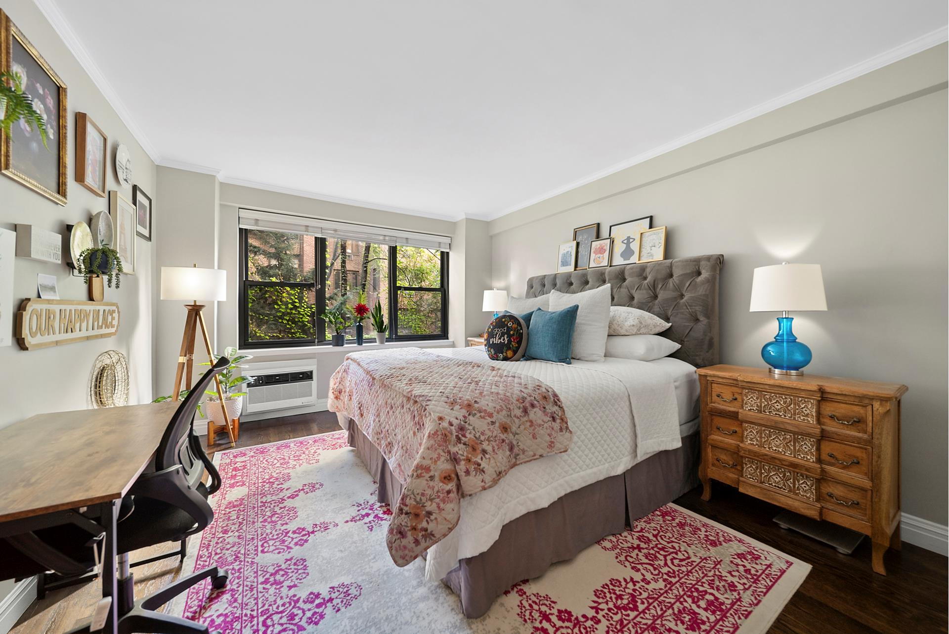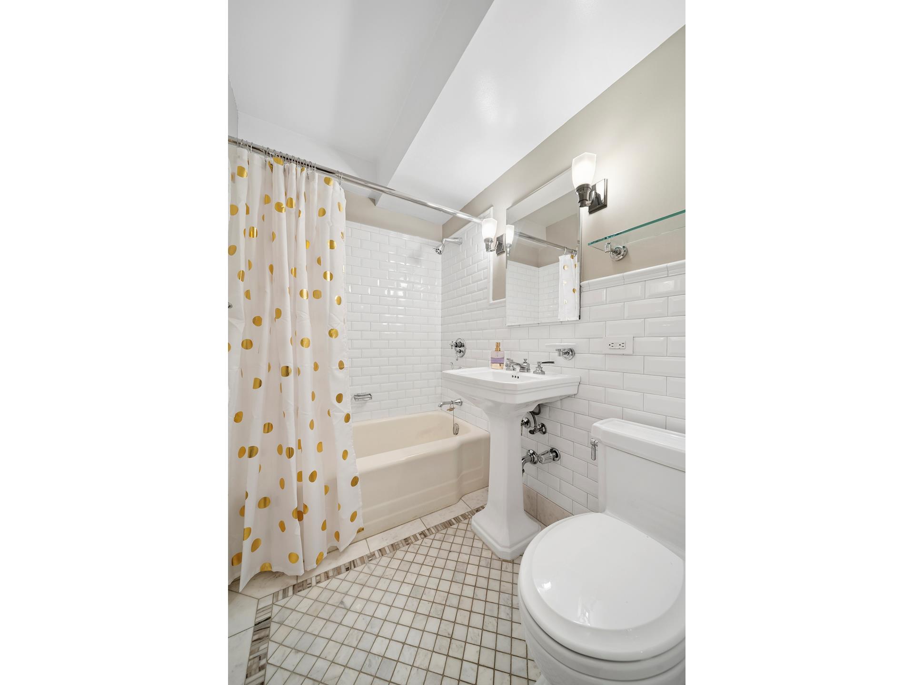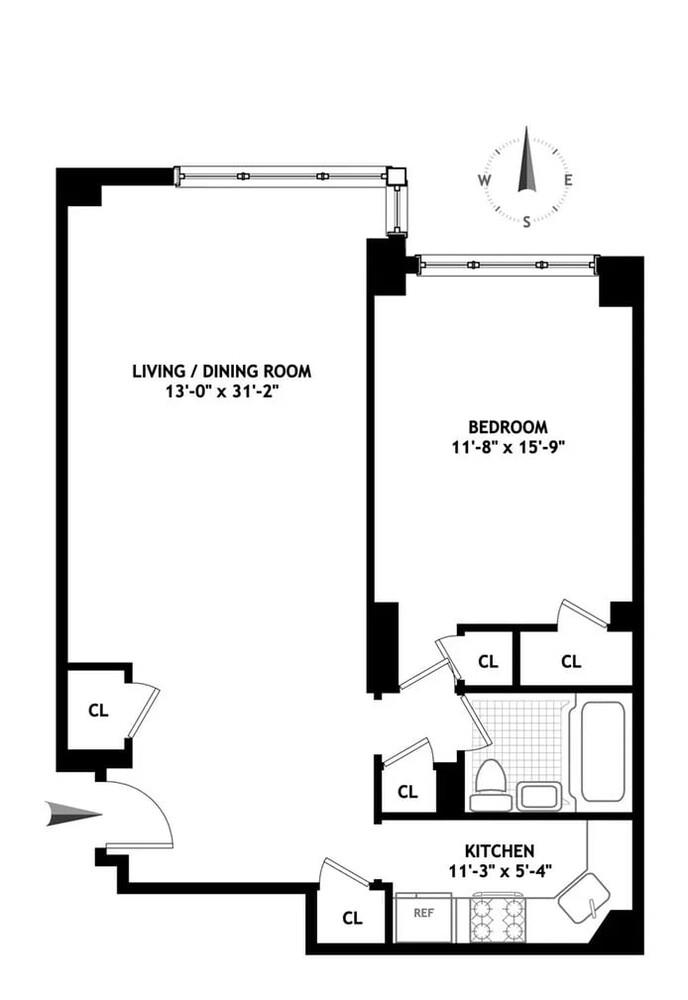

Description
This over-sized one-bedroom home boasts exceptionally large rooms. The enormous living room faces north and east with tree top and beautiful garden views and has a large separate dining area . The chef's kitchen features Liebherr refrigerator, Smeg stove and Bosch dishwasher. As part of the renovation, both electrical and plumbing upgrades were made. There are new oak strip floors, baseboards and crown molding throughout. The bathroom has also been fully renovated. Through wall air conditioning throughout and six generous closets inside the apartment.
The Yorkgate is located on 63rd Street between York and First Avenues and is surrounded by fantastic local amenities such as restaurants, health clubs, shopping and more. The pedestrian bridge to the East River footpath is just down the street, and this is a pet friendly building. This full service, mid-rise cooperative building offers a full-time doorman, live-in super and staff. Built in 1958 and converted in 1987, the Yorkgate contains 152 original units over 13 floors and a great roof deck, which is furnished seasonally and offers unobstructed views of the city. There is a large laundry room in the building, which is accessible 24 hours a day, as well as a private storage room which does have a waiting list. There is a garage in the building as well as two 24-hour parking garages available just down the street. Pets welcome! Co-purchasing, pied-a-terres, gifts will be considered. Subletting permitted with restrictions. 25% minimum down payment required for all purchases. No flip tax.
This over-sized one-bedroom home boasts exceptionally large rooms. The enormous living room faces north and east with tree top and beautiful garden views and has a large separate dining area . The chef's kitchen features Liebherr refrigerator, Smeg stove and Bosch dishwasher. As part of the renovation, both electrical and plumbing upgrades were made. There are new oak strip floors, baseboards and crown molding throughout. The bathroom has also been fully renovated. Through wall air conditioning throughout and six generous closets inside the apartment.
The Yorkgate is located on 63rd Street between York and First Avenues and is surrounded by fantastic local amenities such as restaurants, health clubs, shopping and more. The pedestrian bridge to the East River footpath is just down the street, and this is a pet friendly building. This full service, mid-rise cooperative building offers a full-time doorman, live-in super and staff. Built in 1958 and converted in 1987, the Yorkgate contains 152 original units over 13 floors and a great roof deck, which is furnished seasonally and offers unobstructed views of the city. There is a large laundry room in the building, which is accessible 24 hours a day, as well as a private storage room which does have a waiting list. There is a garage in the building as well as two 24-hour parking garages available just down the street. Pets welcome! Co-purchasing, pied-a-terres, gifts will be considered. Subletting permitted with restrictions. 25% minimum down payment required for all purchases. No flip tax.
Features
View / Exposure

Building Details
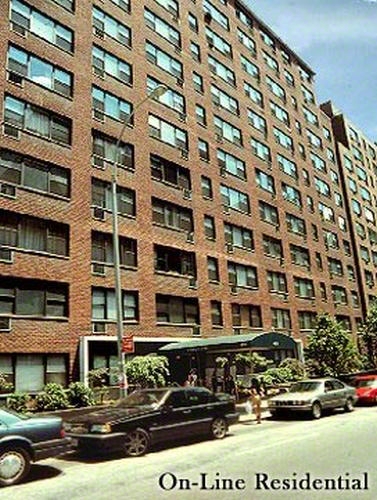
Building Amenities
Building Statistics
$ 741 APPSF
Closed Sales Data [Last 12 Months]

Contact
Charles Mazalatis
President & Licensed Real Estate Broker
Mortgage Calculator

