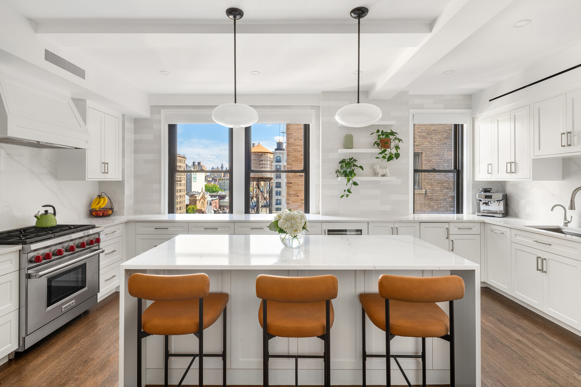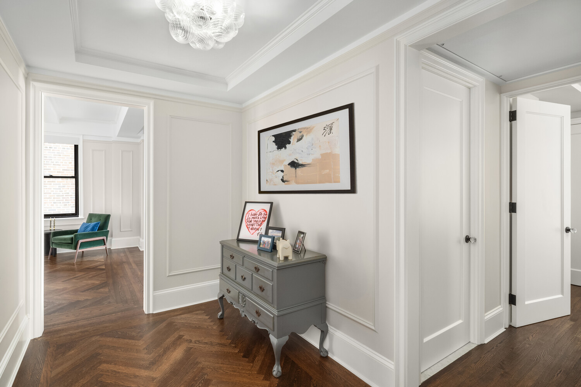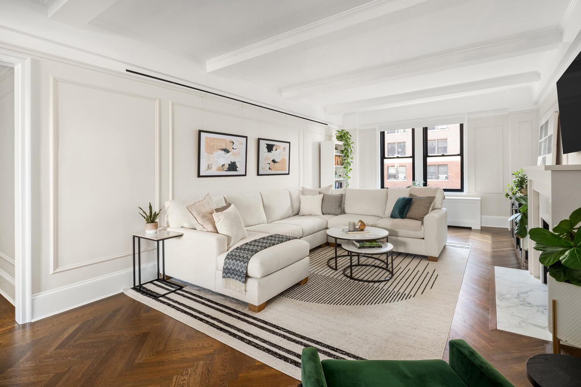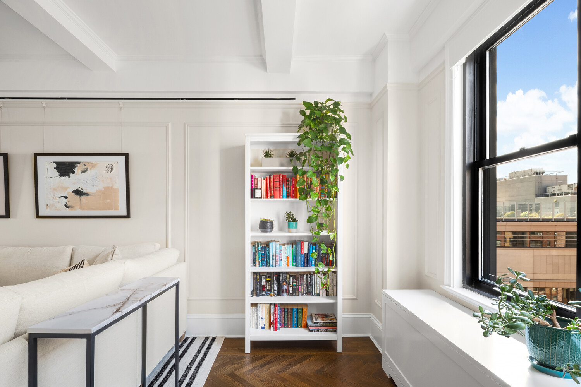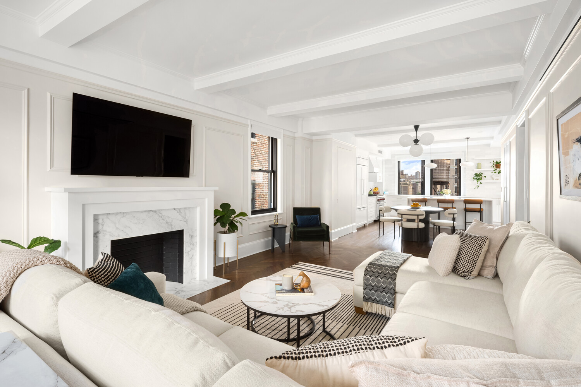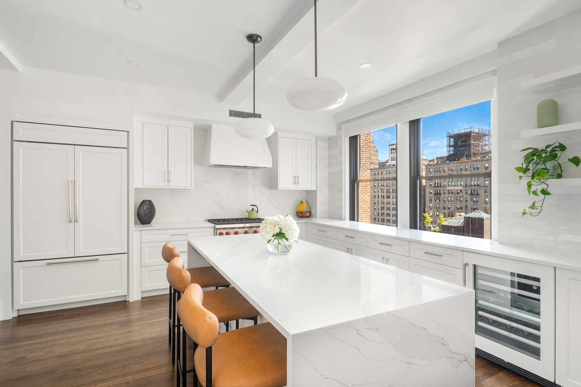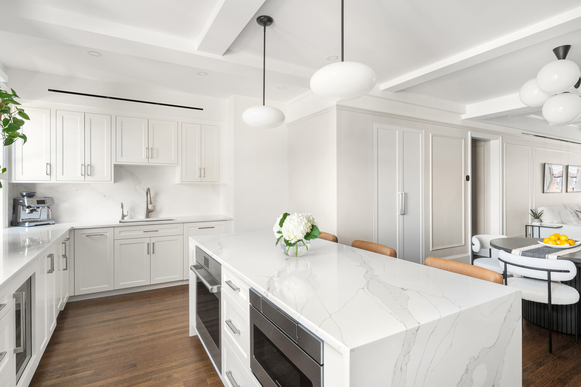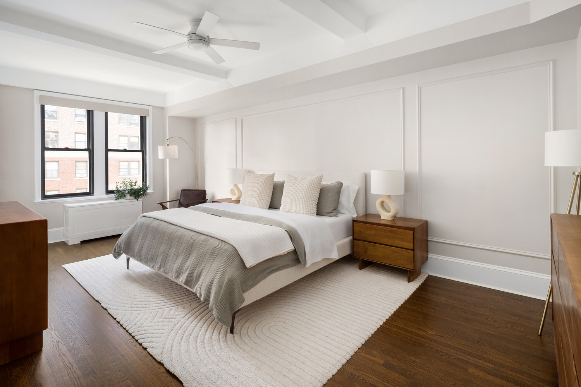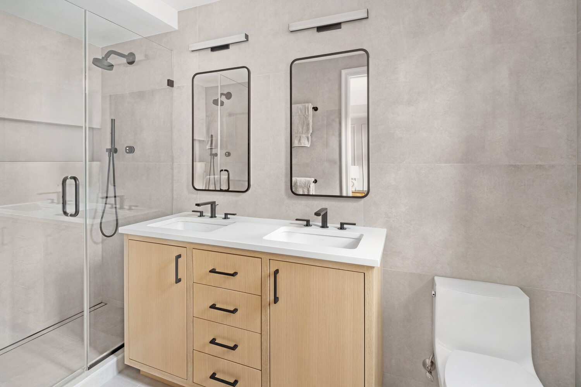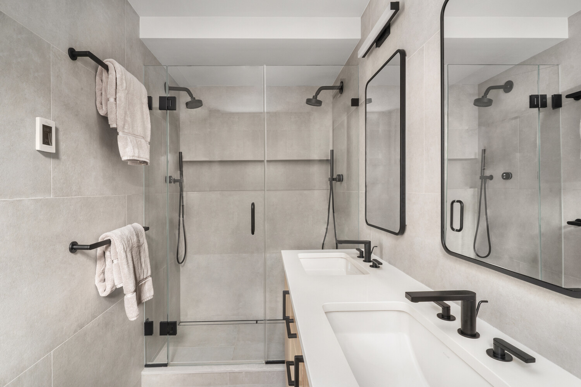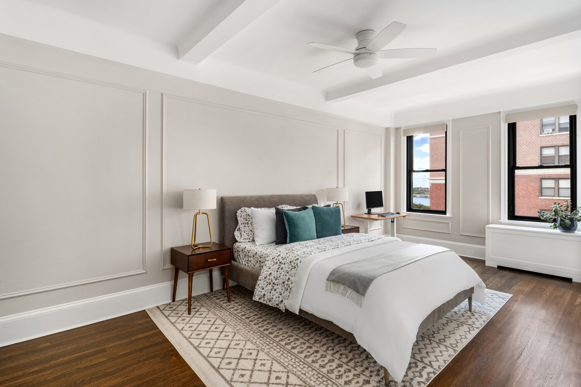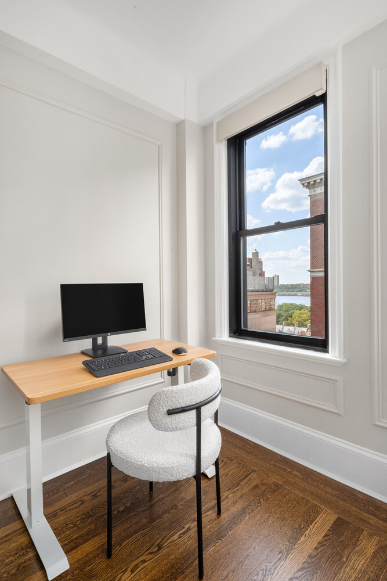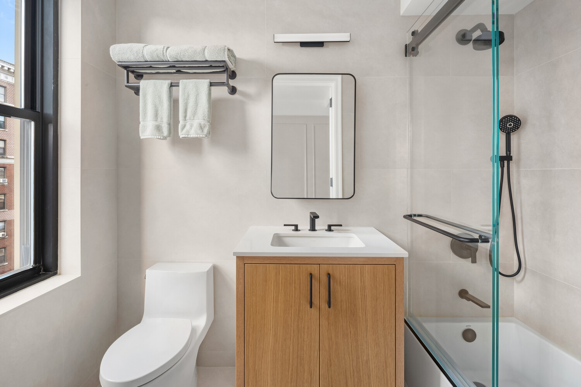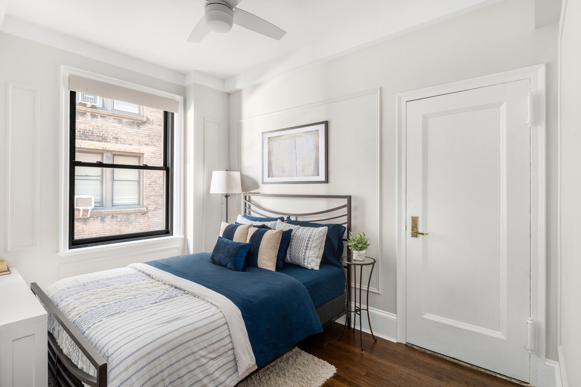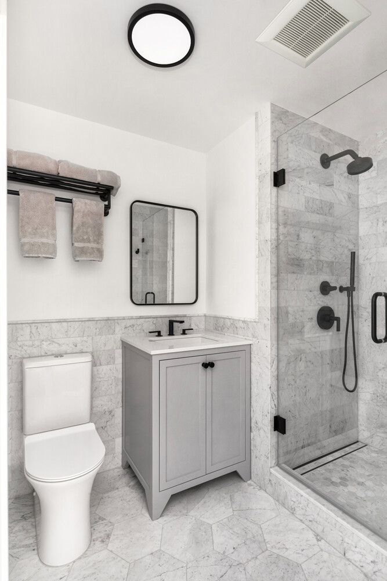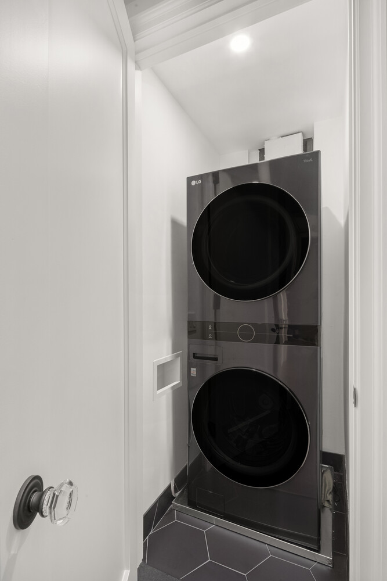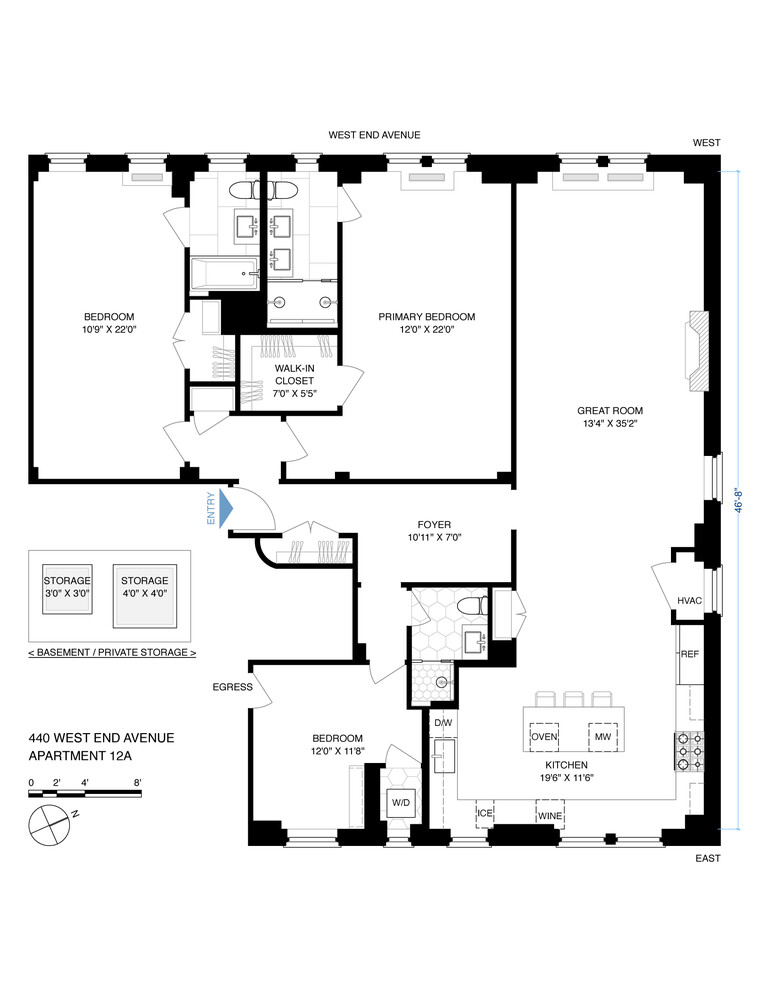

Description
Welcome to Residence 12A at 440 West End Avenue, a newly renovated 3-bedroom, 3-bathroom home located on 81st Street and West End Avenue. Entering from a semi-private landing, you'll find classic prewar details brought back to life, including custom moldings and the original 1928 herringbone wood floors, complemented by modern upgrades such as a WiFi-enabled central AC system.
The expansive living area spans an impressive 46 feet wall-to-wall and is filled with natural light from 13 oversized east- and west-facing windows. The chef's kitchen is designed for both daily living and entertaining, featuring a 7-foot island, 6-burner Wolf gas range, 42" Sub-Zero refrigerator, additional 30" Wolf electric oven, wine fridge, large pantry, and custom built-in cabinetry.
The bedroom wing includes two king-sized bedrooms and one queen-sized bedroom. The primary suite offers a spa-like retreat with dual vanity, heated floors, dual showerheads, digital shower controls, and Robern medicine cabinets with interior electric. Two additional full bathrooms are thoughtfully designed, providing both style and functionality. A vented washer/dryer, custom electric sun shades in the living areas, blackout shades in all bedrooms, and two private storage cages in the basement complete the home.
Designed by acclaimed architects Schwartz & Gross, 440 West End Avenue is a full-service co-op with 24-hour doormen, a live-in super, handyman, porters, roof deck, fitness room, bike room, storage lockers, and a children's playroom. The building has recently completed a full electrical upgrade, installed brand-new gas lines, and holds an A energy rating.
Located just moments from Riverside Park, Central Park, and the cultural and culinary offerings of the Upper West Side, this home presents a rare opportunity to enjoy the perfect blend of historic detail, modern convenience, and prime location. This is a broker-owned apartment.
Welcome to Residence 12A at 440 West End Avenue, a newly renovated 3-bedroom, 3-bathroom home located on 81st Street and West End Avenue. Entering from a semi-private landing, you'll find classic prewar details brought back to life, including custom moldings and the original 1928 herringbone wood floors, complemented by modern upgrades such as a WiFi-enabled central AC system.
The expansive living area spans an impressive 46 feet wall-to-wall and is filled with natural light from 13 oversized east- and west-facing windows. The chef's kitchen is designed for both daily living and entertaining, featuring a 7-foot island, 6-burner Wolf gas range, 42" Sub-Zero refrigerator, additional 30" Wolf electric oven, wine fridge, large pantry, and custom built-in cabinetry.
The bedroom wing includes two king-sized bedrooms and one queen-sized bedroom. The primary suite offers a spa-like retreat with dual vanity, heated floors, dual showerheads, digital shower controls, and Robern medicine cabinets with interior electric. Two additional full bathrooms are thoughtfully designed, providing both style and functionality. A vented washer/dryer, custom electric sun shades in the living areas, blackout shades in all bedrooms, and two private storage cages in the basement complete the home.
Designed by acclaimed architects Schwartz & Gross, 440 West End Avenue is a full-service co-op with 24-hour doormen, a live-in super, handyman, porters, roof deck, fitness room, bike room, storage lockers, and a children's playroom. The building has recently completed a full electrical upgrade, installed brand-new gas lines, and holds an A energy rating.
Located just moments from Riverside Park, Central Park, and the cultural and culinary offerings of the Upper West Side, this home presents a rare opportunity to enjoy the perfect blend of historic detail, modern convenience, and prime location. This is a broker-owned apartment.
Features
View / Exposure

Building Details
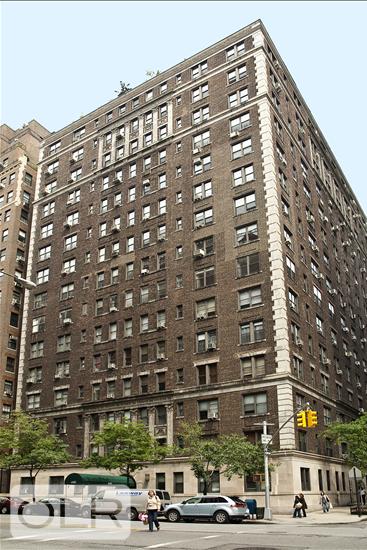
Building Amenities
Building Statistics
$ 1,240 APPSF
Closed Sales Data [Last 12 Months]

Contact
Charles Mazalatis
President & Licensed Real Estate Broker
Mortgage Calculator

