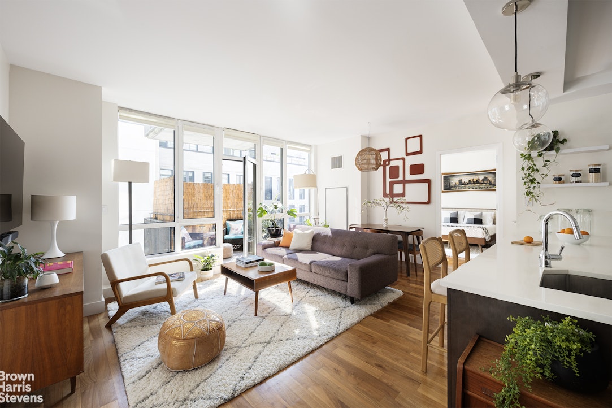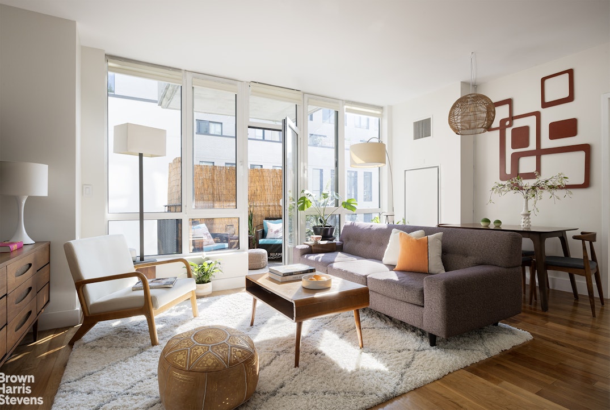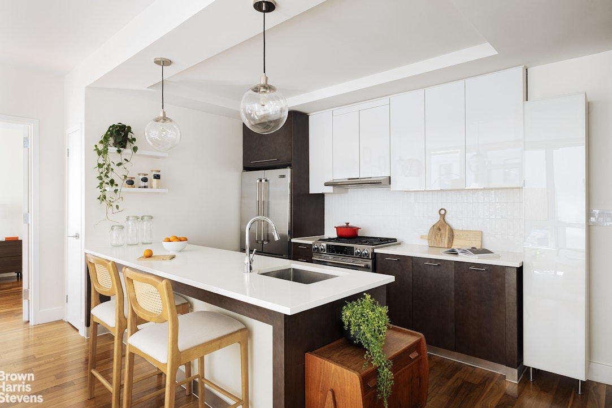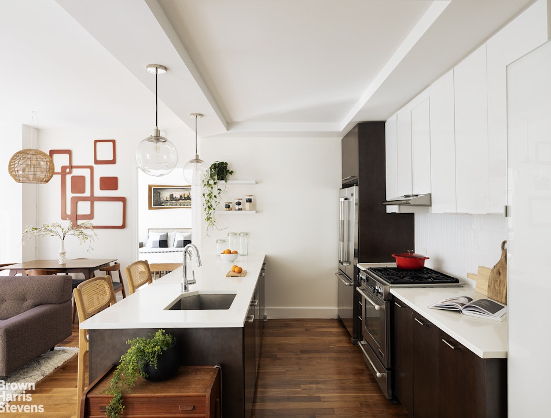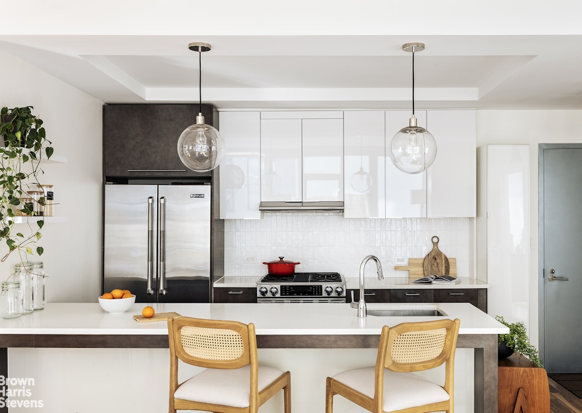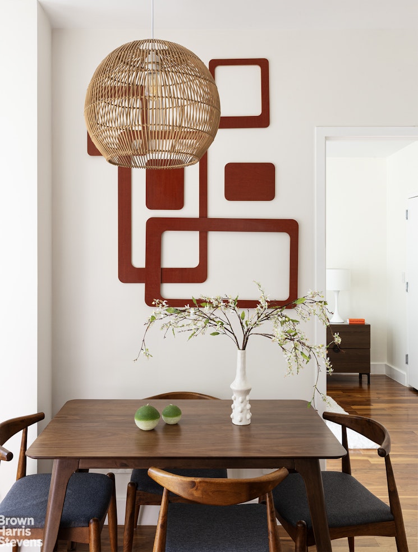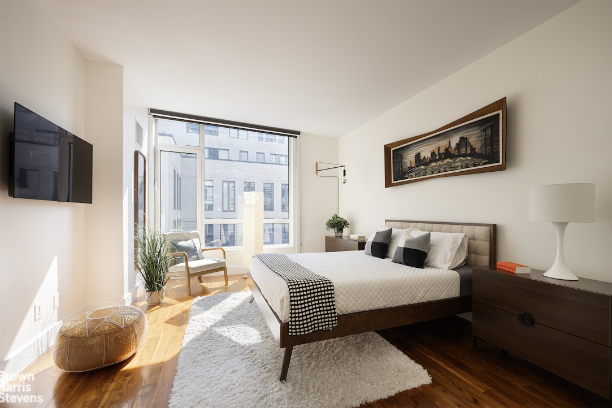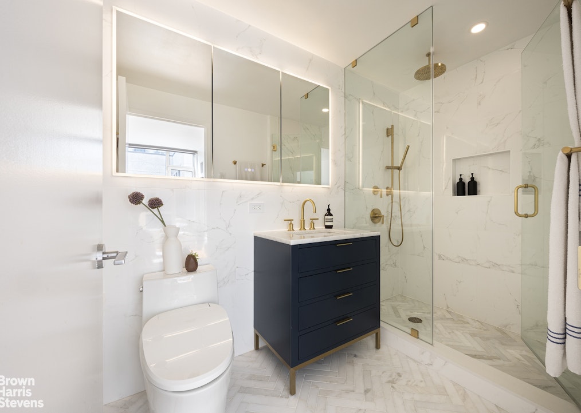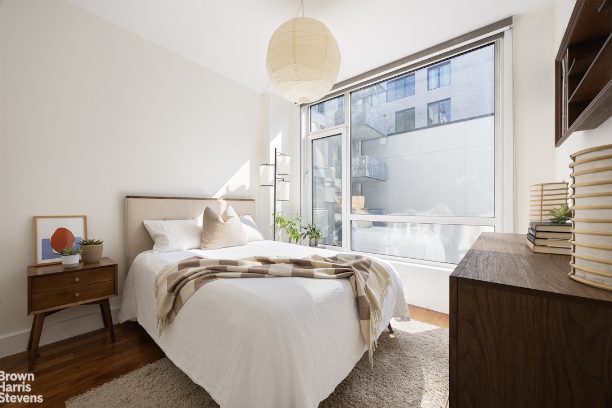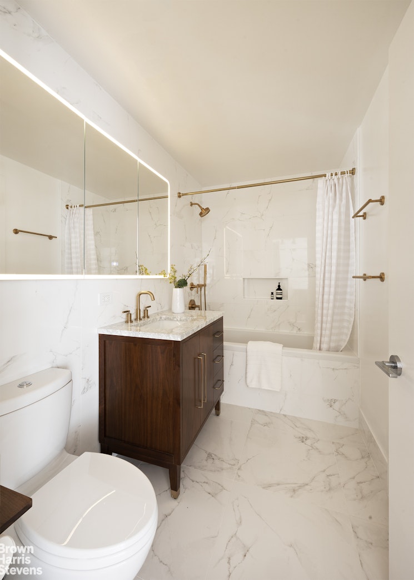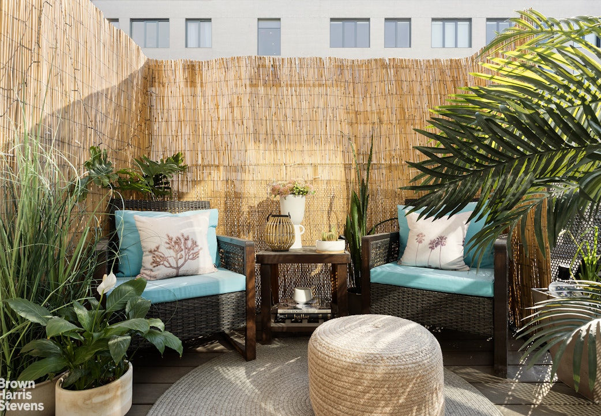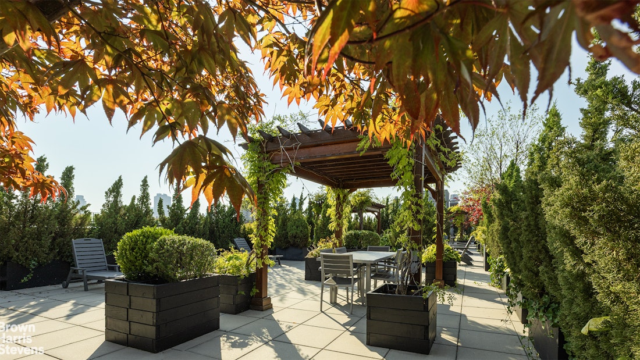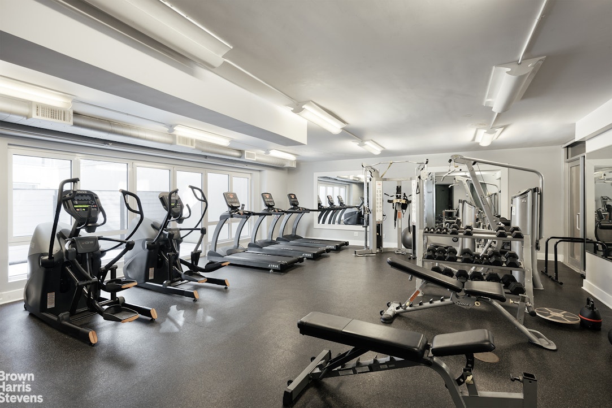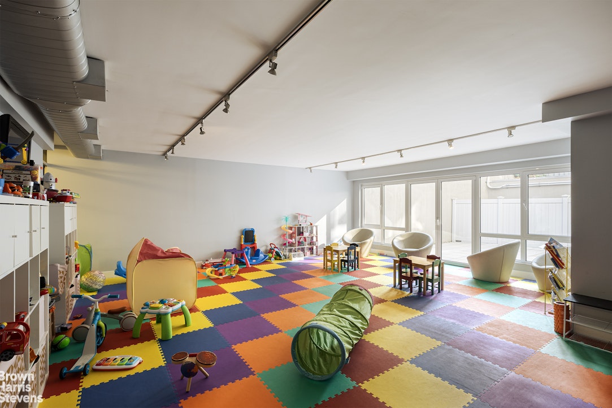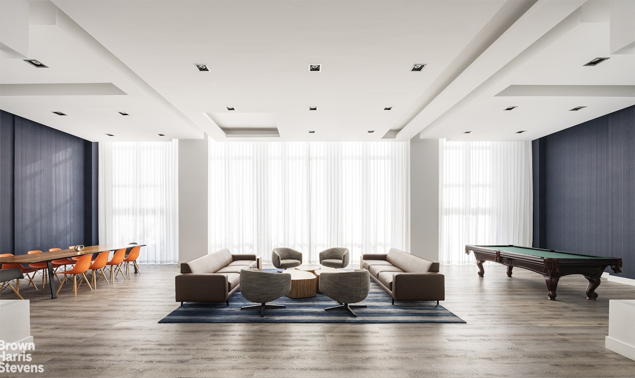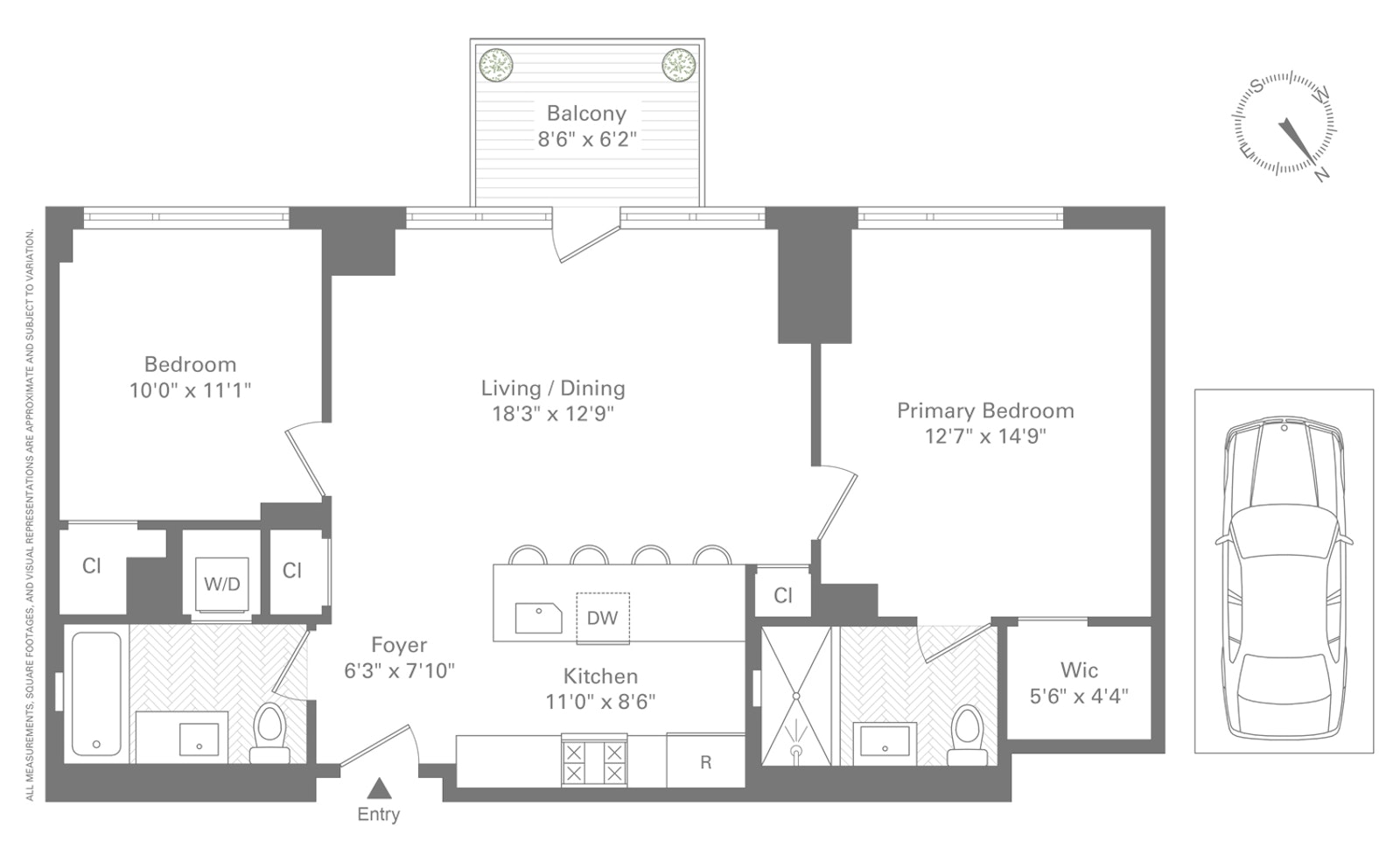
$ 1,495,000
Active
Status
4
Rooms
2
Bedrooms
2
Bathrooms
939/87
ASF/ASM
$ 1,156
Real Estate Taxes
[Monthly]
$ 1,136
Common Charges [Monthly]
90%
Financing Allowed

Description
South Facing 2-Bedroom, 2-Bathroom Residence with Balcony and Luxury Finishes
Flooded with all-day southern light, this impeccably renovated 2-bedroom, 2-bathroom residence combines sophisticated design with thoughtful upgrades. Located just steps from McCarren Park, this home offers a rare combination of style, comfort, convenience, and quiet, all in the center of Williamsburg.
After a full renovation completed this year, elevated finishes bring a sense of modern luxury to every corner of this home. The floor-to-ceiling windows in the living space are equipped with electronic shades, providing convenience and privacy at the touch of a button. The open-concept living and dining area flows seamlessly onto a private balcony, the perfect spot for morning coffee, a glass of wine at sunset, or simply taking in the neighborhood's energy.
The kitchen is the centerpiece of the home, designed for both everyday living and entertaining. Anchored by a striking 9.5-foot Caesarstone island/peninsula, the space is outfitted with top-of-the-line JennAir appliances, including a refrigerator and stove, a Bosch dishwasher, a sleek Moen faucet, new upper cabinetry, a custom backsplash, and a streamlined range hood.
The primary suite is a serene retreat featuring a walk-in closet and a spa-inspired bathroom. Highlights include a 60" recessed framed medicine cabinet mirror with defogger, Porcelanosa floor-to-ceiling wall tile, marble flooring, and Kohler hardware, complemented by a Kohler toilet and bidet. The guest bathroom mirrors this level of detail with Porcelanosa wall and floor tiles, another 60" recessed framed medicine cabinet with defogger, Kohler hardware, and a Toto toilet. A Bosch washer and dryer are seamlessly integrated into the space for added convenience.
Additional recent upgrades include solar and blackout shades in both bedrooms and a custom Elfa closet in the guest bedroom. The residence is also equipped with central air, Verizon Fios and Spectrum availability, and generous storage throughout. Amenities include a gym, landscaped roofdeck, children's playroom and resident lounge. Additionally, car parking is accessed directly through the building. A parking space is available by separate sale. Please inquire for pricing.
The neighborhood buzzes with cafés, boutique shops, and some of the city's most acclaimed restaurants-placing the best of Brooklyn right at your doorstep. Effortless connectivity completes the picture, with the L train just four blocks away and a Citi Bike station only one block from your door-making both Manhattan and the rest of Brooklyn easily within reach.
Note: Covered parking space available by separate sale and includes a dedicated EV charger. Please inquire for more information and pricing.
Flooded with all-day southern light, this impeccably renovated 2-bedroom, 2-bathroom residence combines sophisticated design with thoughtful upgrades. Located just steps from McCarren Park, this home offers a rare combination of style, comfort, convenience, and quiet, all in the center of Williamsburg.
After a full renovation completed this year, elevated finishes bring a sense of modern luxury to every corner of this home. The floor-to-ceiling windows in the living space are equipped with electronic shades, providing convenience and privacy at the touch of a button. The open-concept living and dining area flows seamlessly onto a private balcony, the perfect spot for morning coffee, a glass of wine at sunset, or simply taking in the neighborhood's energy.
The kitchen is the centerpiece of the home, designed for both everyday living and entertaining. Anchored by a striking 9.5-foot Caesarstone island/peninsula, the space is outfitted with top-of-the-line JennAir appliances, including a refrigerator and stove, a Bosch dishwasher, a sleek Moen faucet, new upper cabinetry, a custom backsplash, and a streamlined range hood.
The primary suite is a serene retreat featuring a walk-in closet and a spa-inspired bathroom. Highlights include a 60" recessed framed medicine cabinet mirror with defogger, Porcelanosa floor-to-ceiling wall tile, marble flooring, and Kohler hardware, complemented by a Kohler toilet and bidet. The guest bathroom mirrors this level of detail with Porcelanosa wall and floor tiles, another 60" recessed framed medicine cabinet with defogger, Kohler hardware, and a Toto toilet. A Bosch washer and dryer are seamlessly integrated into the space for added convenience.
Additional recent upgrades include solar and blackout shades in both bedrooms and a custom Elfa closet in the guest bedroom. The residence is also equipped with central air, Verizon Fios and Spectrum availability, and generous storage throughout. Amenities include a gym, landscaped roofdeck, children's playroom and resident lounge. Additionally, car parking is accessed directly through the building. A parking space is available by separate sale. Please inquire for pricing.
The neighborhood buzzes with cafés, boutique shops, and some of the city's most acclaimed restaurants-placing the best of Brooklyn right at your doorstep. Effortless connectivity completes the picture, with the L train just four blocks away and a Citi Bike station only one block from your door-making both Manhattan and the rest of Brooklyn easily within reach.
Note: Covered parking space available by separate sale and includes a dedicated EV charger. Please inquire for more information and pricing.
South Facing 2-Bedroom, 2-Bathroom Residence with Balcony and Luxury Finishes
Flooded with all-day southern light, this impeccably renovated 2-bedroom, 2-bathroom residence combines sophisticated design with thoughtful upgrades. Located just steps from McCarren Park, this home offers a rare combination of style, comfort, convenience, and quiet, all in the center of Williamsburg.
After a full renovation completed this year, elevated finishes bring a sense of modern luxury to every corner of this home. The floor-to-ceiling windows in the living space are equipped with electronic shades, providing convenience and privacy at the touch of a button. The open-concept living and dining area flows seamlessly onto a private balcony, the perfect spot for morning coffee, a glass of wine at sunset, or simply taking in the neighborhood's energy.
The kitchen is the centerpiece of the home, designed for both everyday living and entertaining. Anchored by a striking 9.5-foot Caesarstone island/peninsula, the space is outfitted with top-of-the-line JennAir appliances, including a refrigerator and stove, a Bosch dishwasher, a sleek Moen faucet, new upper cabinetry, a custom backsplash, and a streamlined range hood.
The primary suite is a serene retreat featuring a walk-in closet and a spa-inspired bathroom. Highlights include a 60" recessed framed medicine cabinet mirror with defogger, Porcelanosa floor-to-ceiling wall tile, marble flooring, and Kohler hardware, complemented by a Kohler toilet and bidet. The guest bathroom mirrors this level of detail with Porcelanosa wall and floor tiles, another 60" recessed framed medicine cabinet with defogger, Kohler hardware, and a Toto toilet. A Bosch washer and dryer are seamlessly integrated into the space for added convenience.
Additional recent upgrades include solar and blackout shades in both bedrooms and a custom Elfa closet in the guest bedroom. The residence is also equipped with central air, Verizon Fios and Spectrum availability, and generous storage throughout. Amenities include a gym, landscaped roofdeck, children's playroom and resident lounge. Additionally, car parking is accessed directly through the building. A parking space is available by separate sale. Please inquire for pricing.
The neighborhood buzzes with cafés, boutique shops, and some of the city's most acclaimed restaurants-placing the best of Brooklyn right at your doorstep. Effortless connectivity completes the picture, with the L train just four blocks away and a Citi Bike station only one block from your door-making both Manhattan and the rest of Brooklyn easily within reach.
Note: Covered parking space available by separate sale and includes a dedicated EV charger. Please inquire for more information and pricing.
Flooded with all-day southern light, this impeccably renovated 2-bedroom, 2-bathroom residence combines sophisticated design with thoughtful upgrades. Located just steps from McCarren Park, this home offers a rare combination of style, comfort, convenience, and quiet, all in the center of Williamsburg.
After a full renovation completed this year, elevated finishes bring a sense of modern luxury to every corner of this home. The floor-to-ceiling windows in the living space are equipped with electronic shades, providing convenience and privacy at the touch of a button. The open-concept living and dining area flows seamlessly onto a private balcony, the perfect spot for morning coffee, a glass of wine at sunset, or simply taking in the neighborhood's energy.
The kitchen is the centerpiece of the home, designed for both everyday living and entertaining. Anchored by a striking 9.5-foot Caesarstone island/peninsula, the space is outfitted with top-of-the-line JennAir appliances, including a refrigerator and stove, a Bosch dishwasher, a sleek Moen faucet, new upper cabinetry, a custom backsplash, and a streamlined range hood.
The primary suite is a serene retreat featuring a walk-in closet and a spa-inspired bathroom. Highlights include a 60" recessed framed medicine cabinet mirror with defogger, Porcelanosa floor-to-ceiling wall tile, marble flooring, and Kohler hardware, complemented by a Kohler toilet and bidet. The guest bathroom mirrors this level of detail with Porcelanosa wall and floor tiles, another 60" recessed framed medicine cabinet with defogger, Kohler hardware, and a Toto toilet. A Bosch washer and dryer are seamlessly integrated into the space for added convenience.
Additional recent upgrades include solar and blackout shades in both bedrooms and a custom Elfa closet in the guest bedroom. The residence is also equipped with central air, Verizon Fios and Spectrum availability, and generous storage throughout. Amenities include a gym, landscaped roofdeck, children's playroom and resident lounge. Additionally, car parking is accessed directly through the building. A parking space is available by separate sale. Please inquire for pricing.
The neighborhood buzzes with cafés, boutique shops, and some of the city's most acclaimed restaurants-placing the best of Brooklyn right at your doorstep. Effortless connectivity completes the picture, with the L train just four blocks away and a Citi Bike station only one block from your door-making both Manhattan and the rest of Brooklyn easily within reach.
Note: Covered parking space available by separate sale and includes a dedicated EV charger. Please inquire for more information and pricing.
Listing Courtesy of Brown Harris Stevens Residential Sales LLC
Features
A/C [Central]
Balcony
Washer / Dryer
View / Exposure
South, West Exposures

Building Details
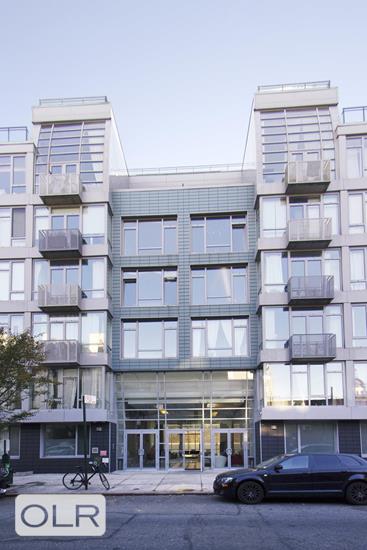
Condo
Ownership
Loft
Building Type
Full Service
Service Level
Elevator
Access
Pets Allowed
Pet Policy
2299/7501
Block/Lot
280'x100'
Lot Size
Post-War
Age
2008
Year Built
6/120
Floors/Apts
Building Amenities
Bike Room
Billiards Room
Business Center
Fitness Facility
Garage
Laundry Room
Outdoor Parking
Party Room
Playroom
Private Storage
Roof Deck
WiFi
Building Statistics
$ 1,308 APPSF
Closed Sales Data [Last 12 Months]

Contact
Charles Mazalatis
License
Licensed As: Charles Mazalatis
President & Licensed Real Estate Broker
Mortgage Calculator

This information is not verified for authenticity or accuracy and is not guaranteed and may not reflect all real estate activity in the market.
©2025 REBNY Listing Service, Inc. All rights reserved.
All information is intended only for the Registrant’s personal, non-commercial use.
RLS Data display by Maz Group NY.
Additional building data provided by On-Line Residential [OLR].
All information furnished regarding property for sale, rental or financing is from sources deemed reliable, but no warranty or representation is made as to the accuracy thereof and same is submitted subject to errors, omissions, change of price, rental or other conditions, prior sale, lease or financing or withdrawal without notice. All dimensions are approximate. For exact dimensions, you must hire your own architect or engineer.
Listing ID: 482264
